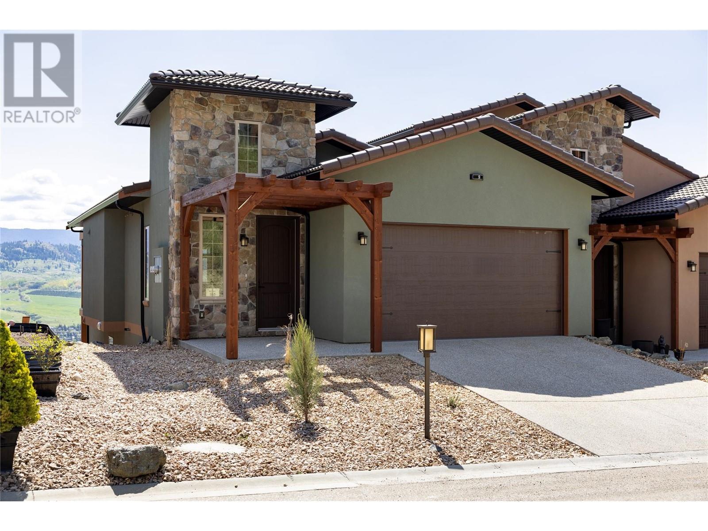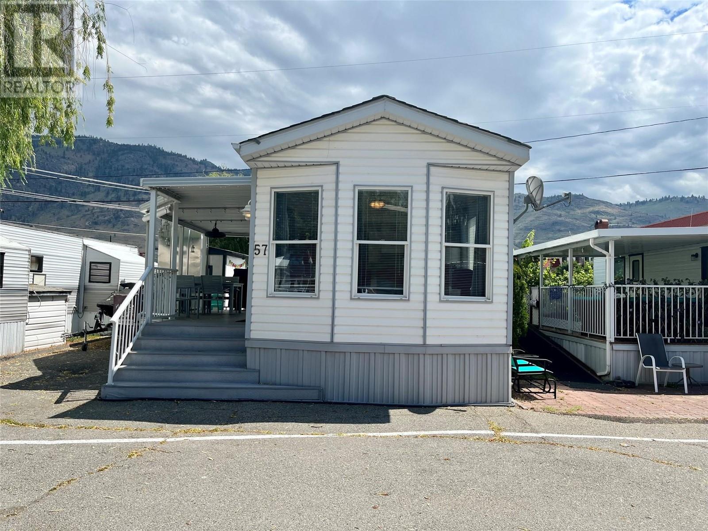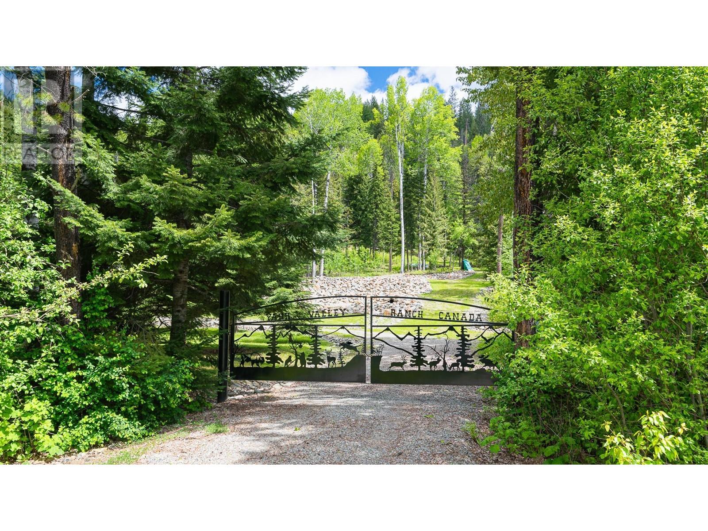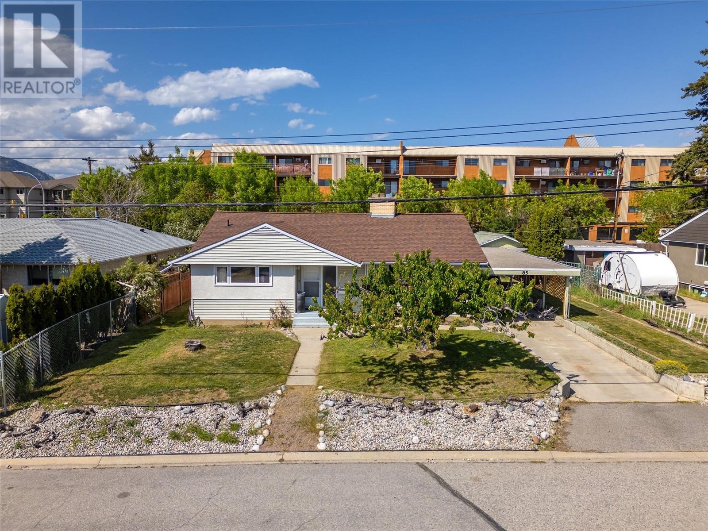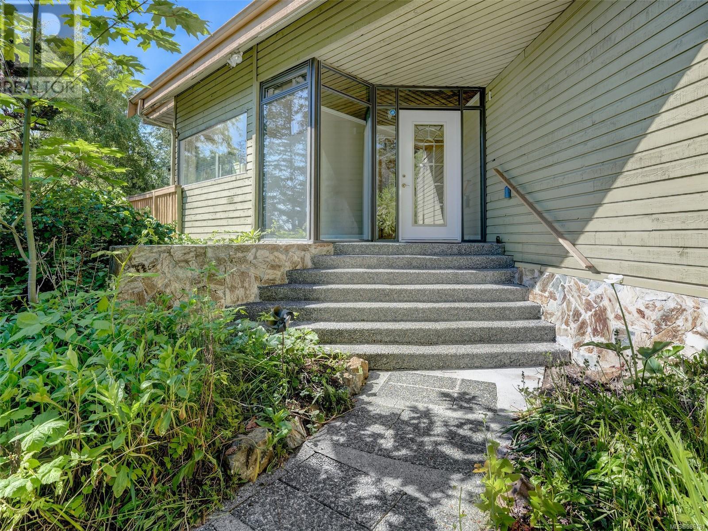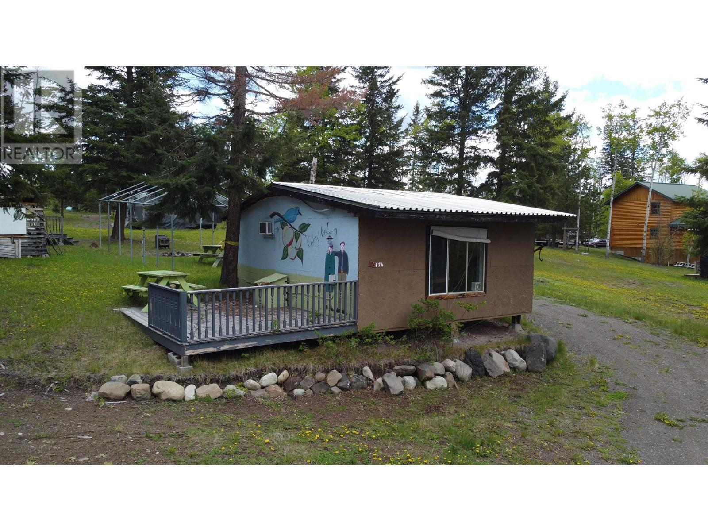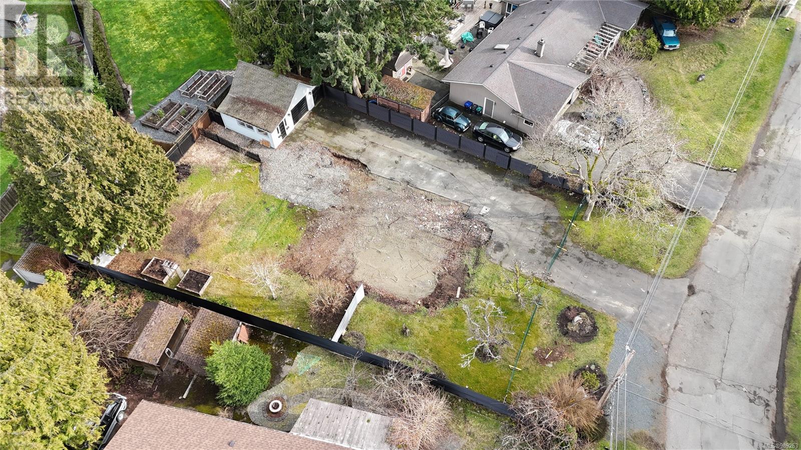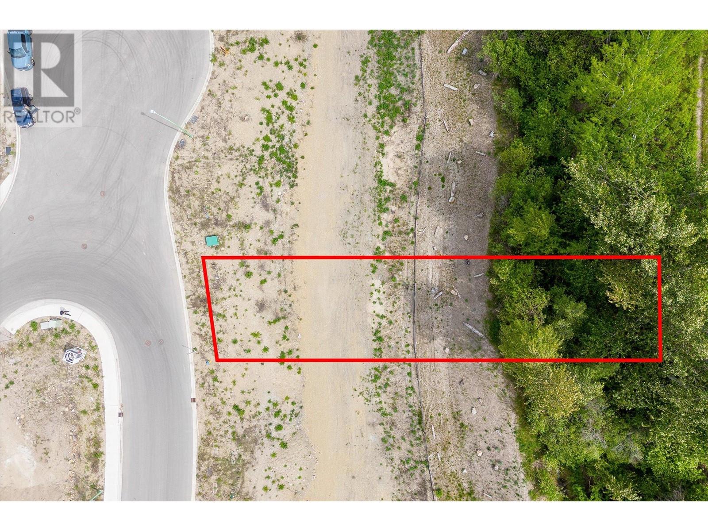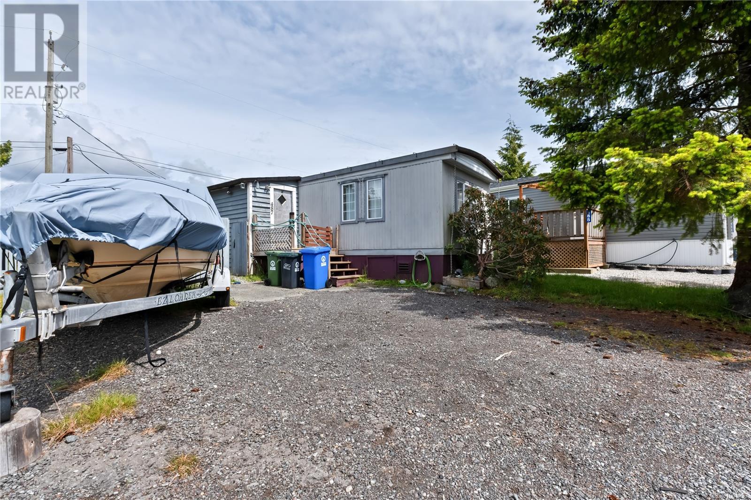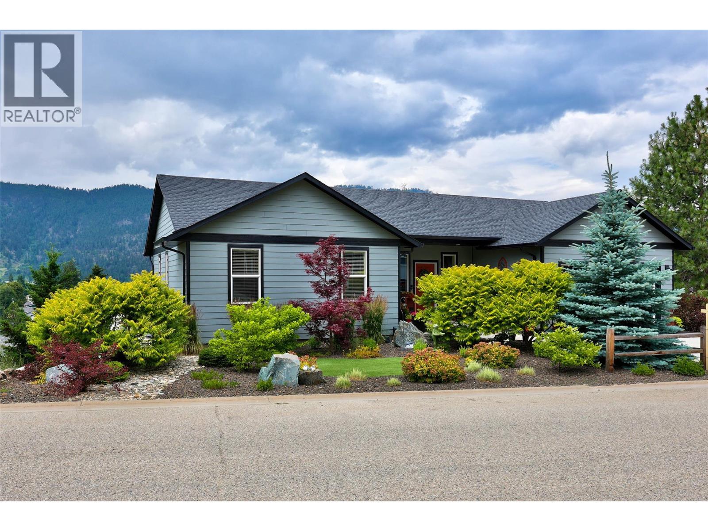595 Vineyard Way N Unit# 9
Vernon, British Columbia
Enjoy panoramic lake, valley, and city views from this brand new, upgraded 3-bedroom, 2.5-bathroom half-duplex near The Rise golf course. This home offers over 400 sq ft more finished space than comparable units for added comfort. The main floor features a bright, open-concept layout with 9' ceilings, large windows, and a modern kitchen with upgraded cabinetry, full stone countertops, underhung sinks, microwave wiring, and a large island with bar seating. A premium lighting package adds style, and the living room opens to a covered deck with sweeping views. The primary bedroom includes a walk-thru closet and a luxurious ensuite with heated tile floors, a floating vanity with automatic under-cabinet lighting, a glass shower, and a soaker tub. Also on the main floor are a half bath, laundry room, and access to a double garage wired for EV charging. The walkout lower level offers two more bedrooms, a 4-piece bathroom, a spacious rec room, and a finished theater or flex room of approximately 400 sq ft. There is also a large storage room, utility space, and a covered patio to continue enjoying the view. The basement has hydronic floor piping in place for future use. Built with a high-efficiency furnace, A/C, hot water tank, and a 12"" ICF concrete party wall for privacy. Wiring is also in place for an electric fireplace. This quiet hillside community includes low-maintenance landscaping and snow removal and is just minutes to Okanagan Lake and downtown Vernon. (id:62288)
Oakwyn Realty Okanagan
5901 Main Street Unit# 57
Osoyoos, British Columbia
Welcome to this lakeview, 1 bdrm, 1 bath manufactured home located in a quiet Waterfront Park. You can live year round or use as a recreational property. No age or rental restrictions. Walking distance to shops and restaurants. Constructed with extra insulation, hot & cold water exterior water taps, water softner & filtered water tap in kitchen. Newer oversized A/C unit, double propane outlet on covered deck. Includes a large storage shed. Annual fee $2900. Amenities include boat dock, sandy beach, playground, outdoor pool, covered bbq area gathering space, clubhouse, workshop, ice machine, two laundry rooms, Four washrooms with showers. (id:62288)
Royal LePage Desert Oasis Rlty
7470 3 Highway
Kitchener, British Columbia
Surround yourself with nature and enjoy a secluded, private setting. This 2.67 acre property backs onto Crown Land making it terrific for anyone who loves outdoor recreation. With over 1,500 sq ft of immaculate living space all on one level, this inviting home welcomes you at every turn. The Owners are selling this home fully furnished and set up which just adds to the value and convenience. Fully renovated in 2015 there is nothing to do but move in. There is a home office / den with its own separate entrance from outside. Enjoy the cozy wood stove that heats the home or use the forced air propane furnace if you prefer. With both front and rear decks as well as a 12' x 20' gazebo there is plenty of outdoor living space. This property is perfectly set up with a greenhouse, a detached garage / workshop, an open 3 bay structure for covered storage for equipment or vehicles, a climate controlled cool room, and a large storage building with separate meat cutting shop with a cold room with an outdoor hoist. With wood sheds for your firewood you are set. 2 separate driveways add to the convenience for parking or for those with RV's there is a 30 amp hook up. Also included is a generator! Landscaped with lawn areas, garden space, strawberry beds as well as other assorted berries. With a drilled well and a water license off of a Spring you could not ask for a more set up property. Look into the possibility of adding other cabins on the land. Call your Realtor for more details! (id:62288)
Century 21 Assurance Realty
85 Granby Place
Penticton, British Columbia
Looking for the perfect starter home or investment property, look no further! This 5 bedroom, 2 bathroom home sits on a large flat lot with alley access! The main floor of this mid century has the perfect family layout with 3 bedrooms all together, including the spacious primary bedroom. There’s a retro family bathroom with cute original features to keep or a blank slate for renovating. New laminate flooring runs through the bedrooms, hallway, and kitchen and dining rooms. The large living room has tons of natural light, an original stone fireplace, and is open plan into the dining room. The kitchen has lots of potential and has had some updates like shaker style oak cabinets, extra cabinetry added in the nook, flooring and paint. The basement of the home has two more bedrooms, a large bathroom/laundry room, plus a huge rec room and another semi finished space. The huge bonus here is there’s an outside access to the basement so it would be a perfect suite conversion! The home sits on a large flat .165 acre lot with lovely yards both front and back, fenced garden area, large shed, and a carport. There’s space for a carriage house or more while still keeping the yard space! This home would be perfect for a young family needing space, someone who wants to add the suite and have an income, or add the suite and carriage house and really take advantage of the space and income potential! Walk to everything from this awesome central location near a park for kids. (id:62288)
RE/MAX Penticton Realty
7517 6th Street
Grand Forks, British Columbia
The beauty and history in this character home speaks for itself. You'll enter through the covered enclosed porch, into the kitchen with 9 foot ceilings. The large living area has original character windows. On this main level, you'll also find 2 large bedrooms with generous closets, one of which has an attached Summer bedroom. There’s one bathroom featuring a separate bathtub and shower. The front entry has a wooden door with stained glass and beautiful yellow flowered wall paper. From here, head upstairs to find 3 more bedrooms and a loft space that could be used as a library, study area, office or convert into a bathroom! Downstairs has a rec room, workshop, cold room and an old photo room! Outside offers a huge, mostly fenced yard and a 20x22 detached garage. Updates include the furnace and hot water tank in 2021, pex plumbing in 2022 and some wiring. This home was built in 1920, but was placed on this property at a later date. Fun fact: one owner famously lost the home over a poker bet! Currently, it's been owned by the same family for 55 years and is ready for the new owners to fill it with warmth again. (id:62288)
Century 21 Kootenay Homes (2018) Ltd
3857 Duke Rd
Metchosin, British Columbia
Through the iron gates you'll find this spacious Metchosin Westcoast style home nestled on a 1 acre rural property. Offering 3 bdrms and a den, + den with a bright Kitchen, wood cabinetry, solid surface counters, and a greenhouse window above the sink. Large deck off the living and family rooms, and a second deck off the dining room and kitchen. Vaulted ceilings with warm wood details, natural stone fireplace surround and propane insert. There is an abundance of natural light thanks to large windows, skylights and the spacious sunroom. Wood flooring throughout much of the main level. Top floor loft is best suited for kids. The land slopes and offers privacy, much of it has been left natural, lots of potential for someone with a green thumb. 200 amp service, 2 car garage, priced below assessed value. Highly sought-after area located across the street from Blaney Trail Ocean Lookout and near Tower Point Park in beautiful Metchosin. (id:62288)
RE/MAX Camosun
874 Green Lake South Road
70 Mile House, British Columbia
Perfect recreational property for family get togethers. How perfect would summer be with your family at Green Lake, one of BC's most desirable vacation areas. Very good fishing, boating and back country exploring. Two cabins, one with a kitchen. A separate building contains a full washroom, laundry area, and workshop. Property also features a RV pad (with power, water and septic hook ups), drilled well, septic system and two 100amp power services. A large commercial style tent is also included to keep your family dry during the spring showers. Cabins are heated and have a/c. 0.69 acres backing onto agricultural land with Green Lake access just a short walk up the road. (id:62288)
RE/MAX 100
1046 Sabine Rd
Parksville, British Columbia
Prime Cleared 1/4 acre Lot in San Pareil – Ready for Your Vision! Discover a rare opportunity to build your dream home in this community of Parksville. This spacious 10,000 sqft lot has been cleared and is ready for development, with natural gas and water already at the property for added convenience. Nestled on a quiet street just a short walk from the stunning sandy beaches of Rathtrevor Provincial Park, this lot offers the perfect blend of coastal living and tranquility. A well-built workshop remains on-site, providing valuable storage or workspace while you plan your build. This is an excellent opportunity for builders, investors, or those looking to create their own private paradise. Enjoy the peaceful surroundings, proximity to the ocean, and the charm of one of this most desirable neighborhood. Don’t miss out on this prime lot—bring your vision to life today! All measurement are approximate and must be verified by buyer. (id:62288)
Exp Realty (Na)
3204 Fernwood Lane
Port Alberni, British Columbia
Meticulously cared for 4 bedroom home, PLUS legal 1 bedroom suite! No expenses spared with this thoughtfully designed home. Luxury throughout with quartz counters, heated tile flooring, hot water on demand, additional pantry section in the kitchen, natural gas fireplace, furnace & ducted AC unit. Upstairs features the open kitchen/living/dining area, the primary suite (offering a walk in closet & large en-suite) with access to the South facing deck, and 2 more bdrms & the main bathroom. Downstairs, the main home offers the 4th bdrm, perfect for a home office & a full laundry room with a sink, counter & storage! The 1 bedroom suite has its own completely separate entrance, laundry & parking area. The garage has been roughed in for an EV station & is insulated. This home was built with additional sound proofing between the home & suite. Bonus: RV parking with a sewer connection. Your chance to have a private, newly landscaped (with irrigation), sunny, South facing backyard in Uplands II. The opportunity to surround yourself in nature in this neighborhood is endless, with beautiful walking trails, creeks, rivers & ponds all around you! (id:62288)
Real Broker
980 Bull Crescent Lot# 72
Kelowna, British Columbia
READY TO BUILD! This is a fantastic lot ready to go at The Orchards, and it's priced to sell. Feel free to design your own home or we have a floor plan available with 3 levels: our plan has 3 bed, two baths & laundry on top floor; dining, living, den, pantry, mud room and double garage on main level; and 2 bed legal suite, flex room and storage on bottom level. Feel free to drive by anytime and check it out. The Orchards is close to schools, shopping, H2O and a brand new park under construction at the corner of DeHart and Gordon! Close to the beach and great biking through South East Kelowna, this community is a great spot in the excellent Lower Mission neighbourhood of Kelowna. Have a look today! Plus GST. (id:62288)
Coldwell Banker Horizon Realty
487 Orca Cres
Ucluelet, British Columbia
Welcome to 487 Orca - 2 bedroom, 1 bathroom home in the family-friendly Whispering Pines park. This home offers a great opportunity for first-time buyers or those looking to downsize. Enjoy easy access to the town center and the scenic Wild Pacific Trail, with numerous walking paths just steps from your door. Recent updates include new living room flooring, some new windows, and durable Hardi plank skirting around the exterior. The monthly pad fee is $510. Comfortable, connected, and affordable—book your showing today. (id:62288)
RE/MAX Mid-Island Realty (Uclet)
1200 Montgomery Place
Chase, British Columbia
Unleash unparalleled luxury and sophistication in the vibrant Village of Chase, a mere 30-minute drive from Kamloops! This cutting-edge 2017 built 4-bedroom + den home, featuring 3 bathrooms and a host of premium upgrades, epitomizes modern elegance. Nestled on a manicured hillside lot, this home offers sweeping views of the village, lake, and mountains. Low maintenance yard with built in sprinklers for more time to relax. Entertain in style on the sun deck or the newly constructed lower deck with a chic gazebo. With a fully finished basement boasting suite potential, 10' ceilings, separate electrical panel and a basement entry, this residence is primed for lavish living. Melt away stress as you cruise the village streets in your legal golf cart, a privilege exclusive to this dynamic locale. Plus, with quick access to the prestigious Little Shuswap Lake, this property promises an explosive fusion of luxury, leisure, and natural beauty! (id:62288)
Century 21 Lakeside Realty Ltd

