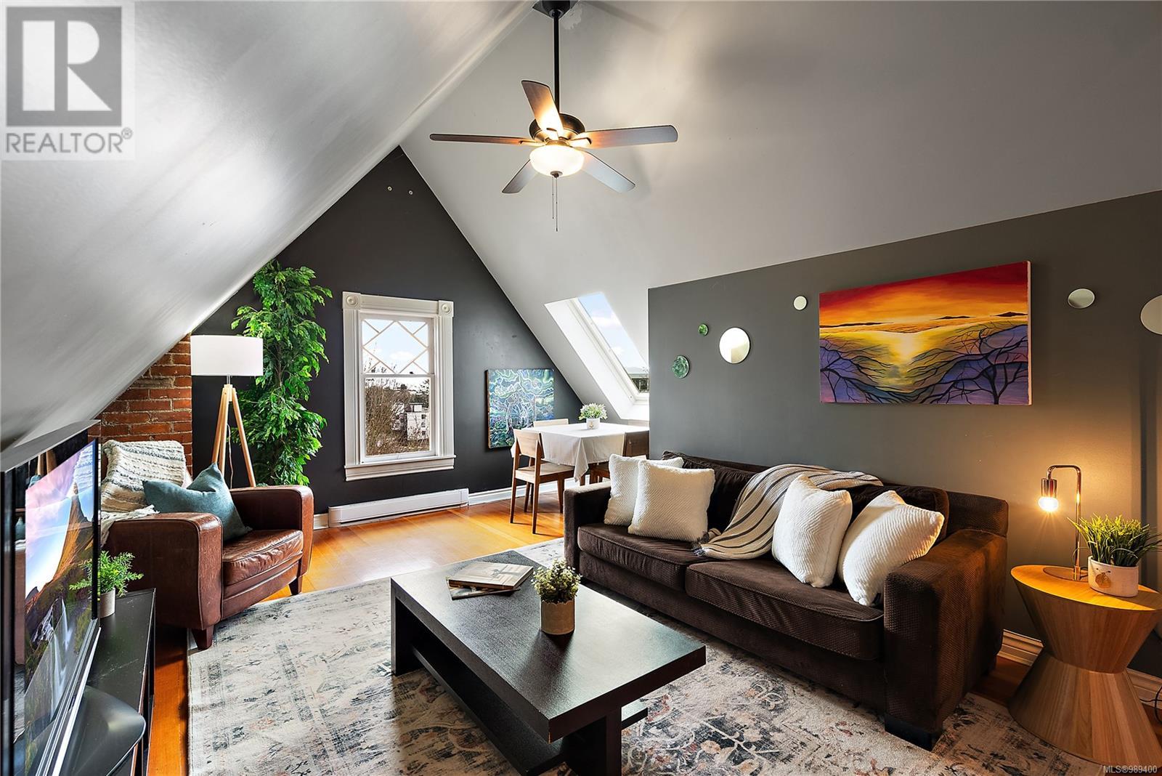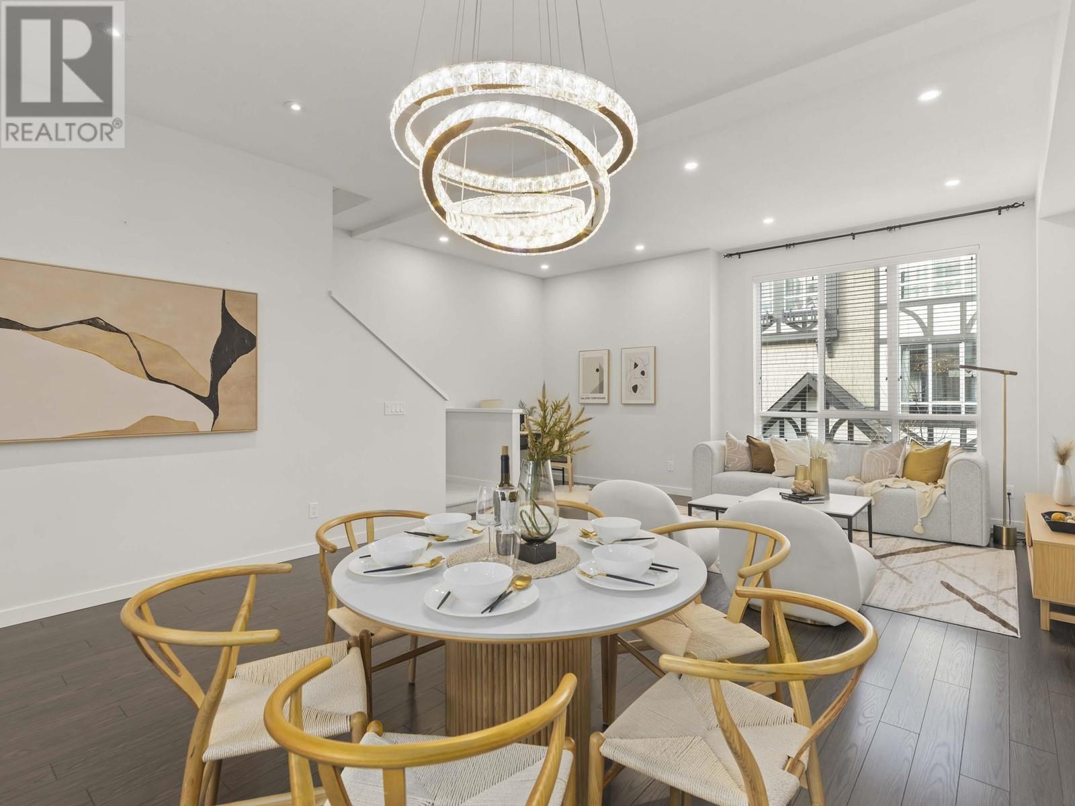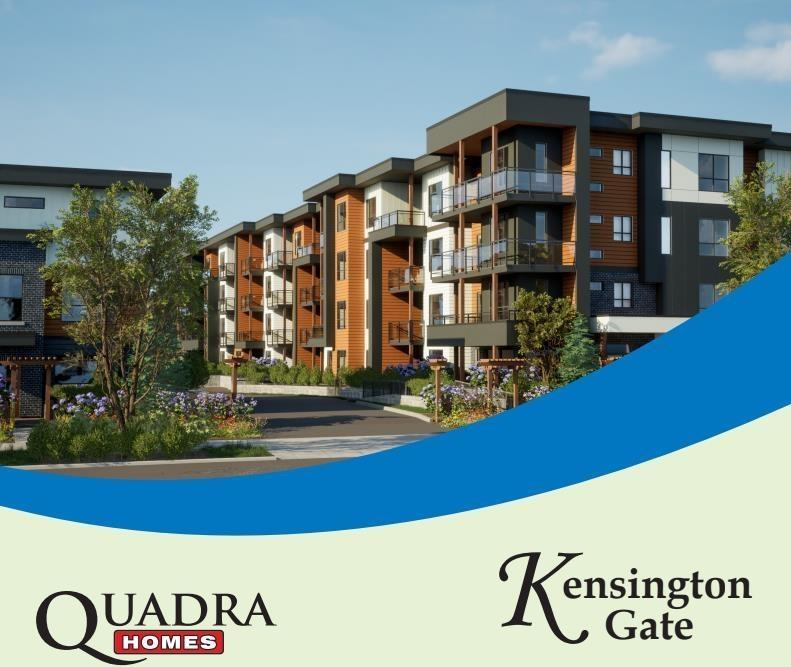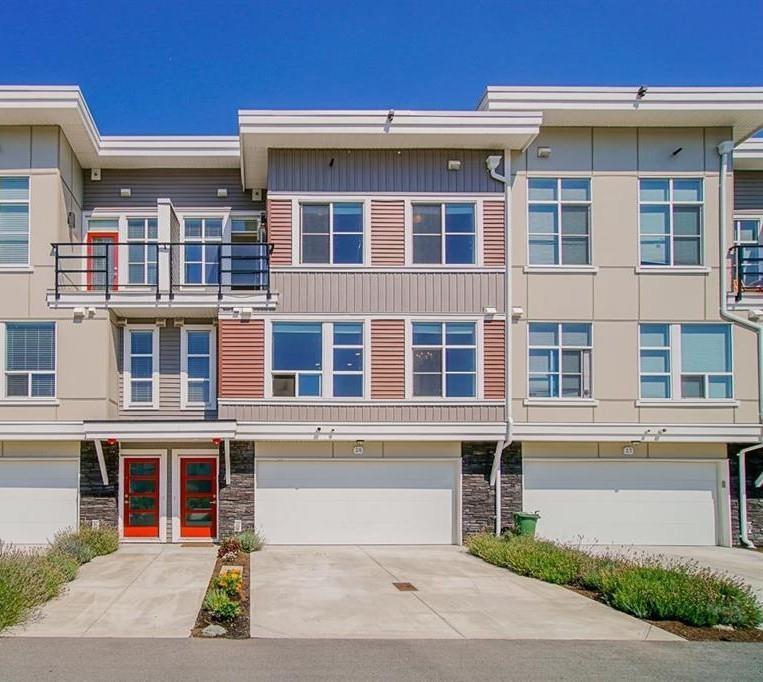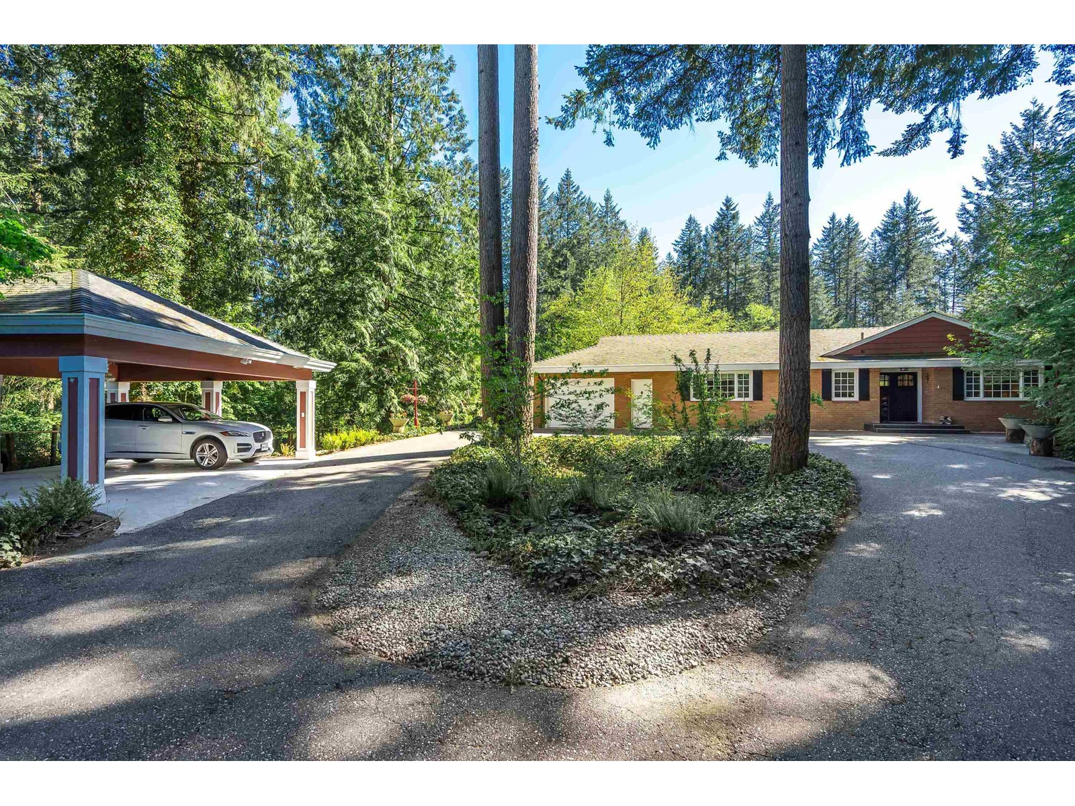6 851 Wollaston St
Esquimalt, British Columbia
Step into history! This one of a kind 2 bed, 1 bath penthouse in a meticulously converted Francis Rattenbury designed heritage house is yours to call home. Occupying the entire top floor, this sun soaked unit features vaulted ceilings, opening skylights, hardwood floors, and an updated kitchen and bathroom. You will love the charm of this home, designed by the renowned architect of Victoria’s Parliament, Crystal Garden, and Empress Hotel. Nestled in a quiet, yet central neighbourhood, only steps from multiple bus routes, the E&N bike trail, and the West Bay walkway. The building also features a common garden space - a serene area to unwind after a long day with a glass of wine. Enjoy convenient access to several of Esquimalt’s best oceanside parks and beaches, only steps from the budding culinary and craft brewery district. Additional benefits include in suite laundry, separate storage, off street parking, and pets are welcome. (id:62288)
Coldwell Banker Oceanside Real Estate
39 10388 No. 2 Road
Richmond, British Columbia
Classic Tudor-style executive townhouse at Kingsley Estates by Polygon located in Richmond's sought-after Steveston neighbourhood introduces a new level of luxury to gracious park-side living. The spacious residence exudes quiet luxury & subtle elegance throughout. Gourmet chef's kitchen offers a huge central island, stone counter, marble backsplash, walk-in pantry, high-end appliances, gas cooktop, wall oven & customed full-height glass sliding door. Comfort features include 10' ceilings on main, low-E windows, NuHeat flooring in master ensuite & double garage. Exclusive use of the clubhouse: gym, lounge, playground & daycare at the entrance. Excellent school catchment with Steveston-London High & James Mckinney Elementary. Experience sophisticated lifestyle today. (id:62288)
Dexter Realty
1837 Shaleridge Place
West Kelowna, British Columbia
Irreplaceable Setting! Estate Sized property 80ft. x 300ft. (.56 Acre) with LEVEL access & mesmerizing LAKE & CITY Views! Watch the Sailboats by Day & the Lights at Night... This WALK-OUT RANCHER exudes a timeless elegance with an Architectural flavour...Lovingly maintained with numerous updates; ie Newer 50 yr Metal Roof...Furnace...AC...Appliances ...Extensive use of Hardwood (TWO THOUSAND SQ. FT)...SLATE...GRANITE...Imposing FIREPLACES...WOOL flooring lower level...500 Sq. Ft. of Mahogany Hardwood Decking (id:62288)
RE/MAX Kelowna
13272 Gibbons Drive
Lake Country, British Columbia
Welcome to Cadence at the Lake, a 55+ Lock-and-Go Community. This impeccably maintained rancher-style home showcases the highly sought-after Adagio floor plan, offering 2,065 sq. ft. of finished living space with 1,610 sq. ft. on the main floor and 455 sq. ft. of finished basement, plus an additional 1,126 sq. ft. ready for future development. Allowing for two additional bedrooms and a full bathroom. The open-concept design seamlessly connects the living, dining, and kitchen areas, creating a warm and inviting atmosphere. The gourmet kitchen features a large island with a breakfast bar, pantry, and gleaming Caesarstone countertops; perfect for entertaining. Step outside to the covered deck and enjoy the private backyard, an ideal setting for relaxation. The primary suite is a luxurious retreat, complete with a spacious walk-in shower, a generous vanity, and heated tile flooring for ultimate comfort. The main floor is thoughtfully designed with a second bedroom, a full bathroom, and a well-appointed mudroom with laundry, conveniently located off the oversized garage. Downstairs, a large recreation room provides additional living space, while the unfinished area offers ample storage or the opportunity to customize to your needs. Nestled in a vibrant community, this home offers an unparalleled lifestyle with modern design, convenience, and endless possibilities. (id:62288)
Royal LePage Kelowna
152 Columbia Avenue
Castlegar, British Columbia
Discover charm, comfort, and convenience in this beautifully updated 3-bedroom home, ideally situated within walking distance to parks, schools, shopping, transit, and more. Perfectly positioned on a generous corner lot with street/alley access from three sides, this home offers exceptional potential to explore the possibilities of future development through subdivision or the addition of an accessory dwelling unit. Inside, you’ll be welcomed by a bright, modern kitchen featuring a charming dining nook, new appliances and a welcoming workspace for culinary enthusiasts. The spacious living room showcases large windows that frame exceptional views while the cozy recreation room adds flexibility for entertainment or relaxation. The renovated bathroom boasts custom ceramic tile work, the entire home has been treated to stylish updated flooring including plush carpeting and durable vinyl plank, new finish carpentry has been completed and energy-efficient thermal windows with high-quality custom window coverings offer comfort and elegance in every room. Step outside to enjoy private sitting areas ideal for outdoor dining or quiet moments and a garden-ready yard for those who love to exercise their green thumb. Move-in ready and rich in potential, this home offers desirable community living in Castlegar's rich downtown culture with room to grow—Make plans for your viewing today! (id:62288)
Exp Realty
313 20932 83 Avenue
Langley, British Columbia
Assignment of Contract. Welcome to Kensington Gate by Quadra Homes completing in 2025! This Junior 2 bedroom 1 bathroom home has it all! Gourmet kitchen stocked with stainless steel, high end appliances including a 5 burner gas cooktop, convection oven, quartz countertops and white shaker cabinets. Heated tile floors in the bathroom, 9 ft ceilings, oversized windows. High quality finishings and 2 Poratable A/C included!!! The 11'6 x 8'10 patio includes gas hook up for BBQ. Great, quiet location. Underground parking space with access for electric car charger and a large storage locker! Walking distance to Lynn Fripps Elementary, Yorkson Creek Middle School & Willoughby Town Centre. Call me to find out more. (id:62288)
Stonehaus Realty Corp.
26 8466 Midtown Way, Chilliwack Proper South
Chilliwack, British Columbia
Discover urban luxury at Midtown. Centrally located and close to shopping, recreation, schools, with quick highway access. This beautiful 3 bedroom 2.5 bath townhouse has lots of great features. Open concept dining/living room with tons of natural light, in-suite laundry and a full length driveway. Large private rooftop patio with water and gas BBQ hook-up and offers great views of the mountains and the master bedroom has its own balcony. Call today to view before it's gone! * PREC - Personal Real Estate Corporation (id:62288)
Advantage Property Management
124 River Drive
Cranbrook, British Columbia
Build your dream home on the banks of the St. Mary’s River in the heart of the prestigious Shadow Mountain golf community. This exceptional .30-acre flat lot offers direct river access from your backyard, making it a rare opportunity for those seeking a serene and nature-connected lifestyle. Surrounded by luxury homes and breathtaking mountain scenery, the property is perfectly positioned for those who value peace, privacy, and beauty. Located just steps from world-class golfing at Shadow Mountain and only minutes from downtown Cranbrook, this lot blends tranquility with convenience. Located on a quiet road with cul-de-sac makes this location one of the best in the community. Whether you’re envisioning a peaceful retreat or a showpiece home in one of Cranbrook’s most sought-after neighborhoods, this premier piece of land offers endless potential to bring your Kootenay dream to life. (id:62288)
Real Broker B.c. Ltd
191 25 Street Ne
Salmon Arm, British Columbia
WHERE ARCHITECTURE MEETS ENTERTAINMENT! Welcome to your private sanctuary in the heart of an amazing area of Salmon Arm - Sherwood Forest. This stunning 3-bed, 3-bath architecturally-designed home is more than a residence - it’s an immersive experience on a serene 0.54-acres. Every inch of this 3,400+ sqft masterpiece is infused w/ thoughtful design & rich atmosphere. Vaulted ceilings w/ exposed beams soar above, while expansive skylights & floor-to-ceiling windows invite streams of golden sunlight to dance through the home. The sunken living room glows w/ the warmth of hardwood floors & towering stone fireplace (gas) - perfect for cozy evenings sipping wine! Enjoy cooking in the uniquely crafted kitchen w/ quartz counters & high-end appliances: Steam oven (Miele), double wall oven, gas cooktop, island & peninsula w/ waterfall edge, coffee bar, hidden bar (in closet), bamboo cabinetry. Indulge in spa-like serenity w/ the main bath’s attached sauna, dinner parties in the enclosed (glass) patio - a peaceful retreat surrounded by nature! The primary suite is a haven of calm, w/ a charming brick feature wall, access to deck, WIC, & luxurious ensuite w/ double sinks. Downstairs, discover two more bedrooms, full bathroom, spacious den & expansive rec/media room! Enjoy pool parties or a relaxing float in the enclosed heated pool, or entertain under the stars & ambient lights in the incredible courtyard! With a sauna, hot tub, lake views & mountain vistas, enjoy your stunning oasis! (id:62288)
Real Broker B.c. Ltd
1875 Scott Crescent
West Kelowna, British Columbia
Luxury living redefined in prestigious Diamond View Estates. This exceptional 4-bedroom, 4-bathroom custom residence spans nearly 4,000 sq. ft. & offers a seamless blend of elegance, comfort & jaw-dropping views. Perfectly positioned to capture panoramic lake & mountain vistas, the home’s open-concept main level was designed with entertaining in mind. The chef-inspired kitchen features high-end appliances, an oversized industrial stainless farmhouse sink, an expansive island ideal for gathering & a full butler’s pantry. Floor-to-ceiling accordion doors off the living room create a flawless indoor-outdoor flow, opening to a private covered deck with captivating scenery. A stunning stone fireplace anchors the space with warmth & sophistication. The main level primary suite is a retreat unto itself—complete with a spa-inspired ensuite, large walk-in closet & direct access to the laundry for everyday ease. Rich wood floors flow throughout the home, adding warmth & texture. Downstairs, the fully finished lower level impresses with a large rec room, full home theatre, secondary laundry & three additional bedrooms—including a second primary with its own walk-in closet & ensuite. The triple garage features gleaming epoxy flooring & the low-maintenance front yard is finished with synthetic turf & a charming patio—perfect for lock-and-leave living. This is a showpiece property in one of West Kelowna’s most desirable neighbourhoods, offering the ultimate Okanagan lifestyle. (id:62288)
RE/MAX Kelowna - Stone Sisters
1811 22 Street Ne
Salmon Arm, British Columbia
STUNNING HOME WITH SUITE IN LAKEVIEW MEADOWS - Welcome to this exceptional 4 bed, 3 bath home, complete with a beautifully appointed 1 bed + 1 bath suite on a 0.32 acre lot. This gorgeous home blends modern style with thoughtful functionality and flow. Step into the gourmet kitchen, featuring stainless steel appliances, quartz countertops, and a large island perfect for gatherings. The adjoining dining room opens through sliding glass doors to a covered patio - ideal for sipping wine or hosting dinner parties. The inviting living room boasts a cozy gas fireplace and vaulted ceiling, creating warm ambiance. Escape to your fabulous primary retreat, where comfort meets luxury. This spacious sanctuary also features a stunning 5-pc ensuite with a deep soaker tub and an expansive walk-in closet. Unwind after a long day or start your morning in serene comfort and elegance. High-end laminate flooring extends throughout both the main home & suite, offering a cohesive, upscale feel. A versatile bonus room - ready for movie nights or a home gym. Enjoy the fully landscaped, expansive backyard - designed for entertaining or relaxing, complete w/ a fire-pit area for visiting w/ family & friends on those gorgeous Shuswap nights, a storage shed, additional enclosed (uncovered) storage area, ample parking for your toys, boat, RV and more! Modern finishes, income potential & a private, family-friendly setting close to all amenities - this home truly has it all. Own your own slice of paradise! (id:62288)
Real Broker B.c. Ltd
20286 27 Avenue
Langley, British Columbia
Large dynamic land assembly with 2.44 acres. SSMUH-3 Land Use Plan 5,000 sq ft2 lots, will need municipal approval. This home boasts nearly 4,000 square feet on an expansive piece of tranquil land, blanketed in lush forest. This home offers a stunning view of a backyard oasis. Please check the OCP to confirm as all details are subject to change. (id:62288)
Royal LePage - Wolstencroft

