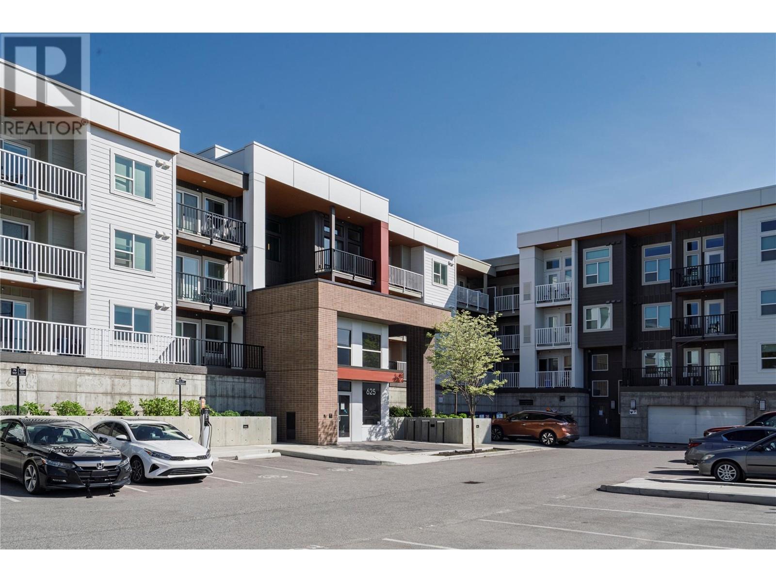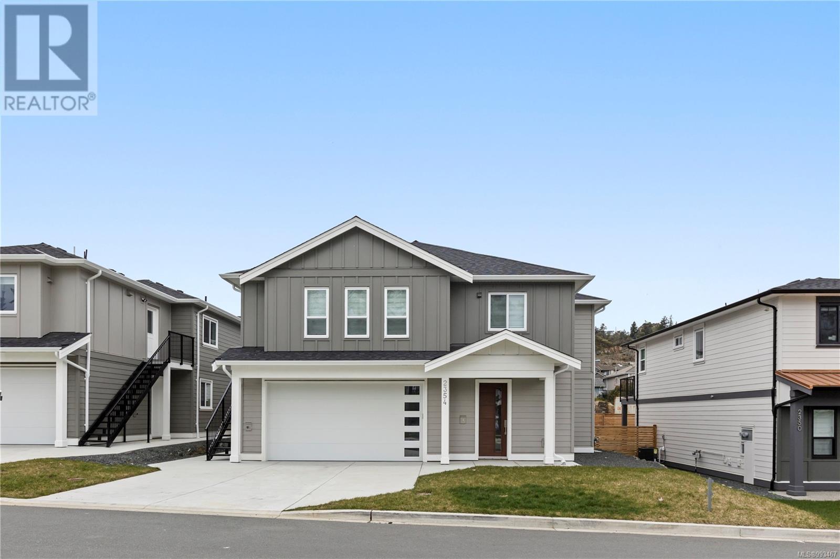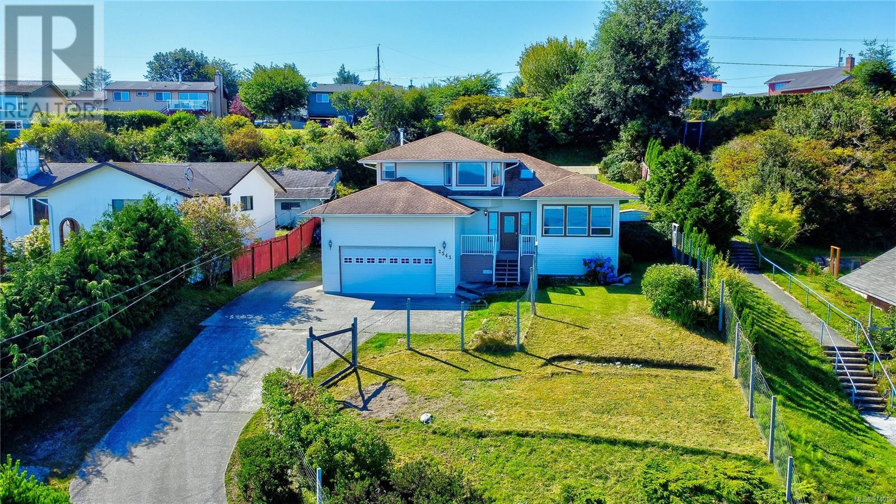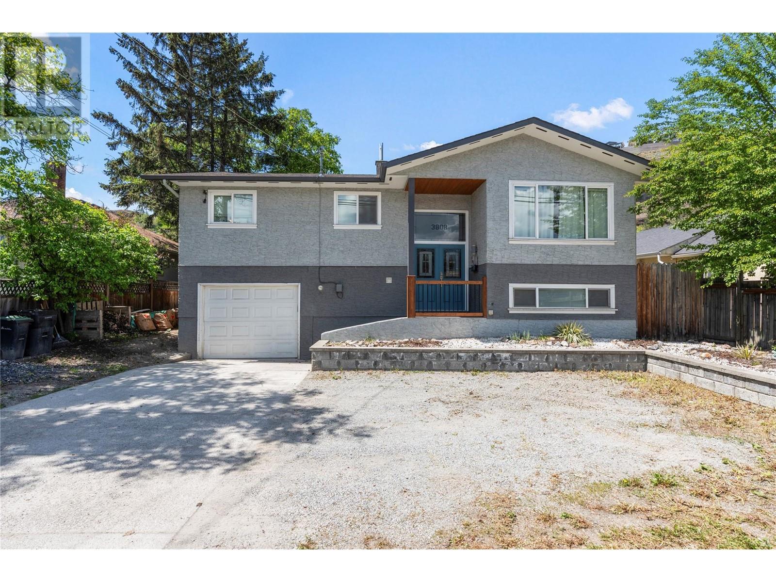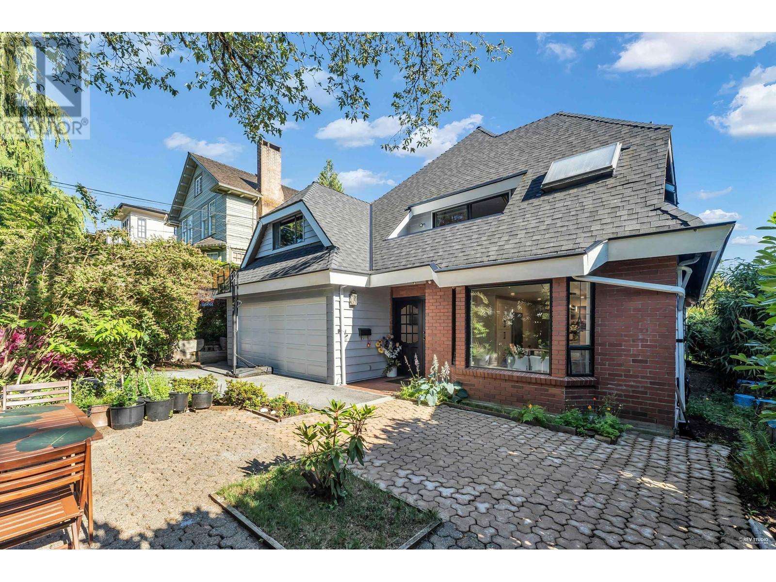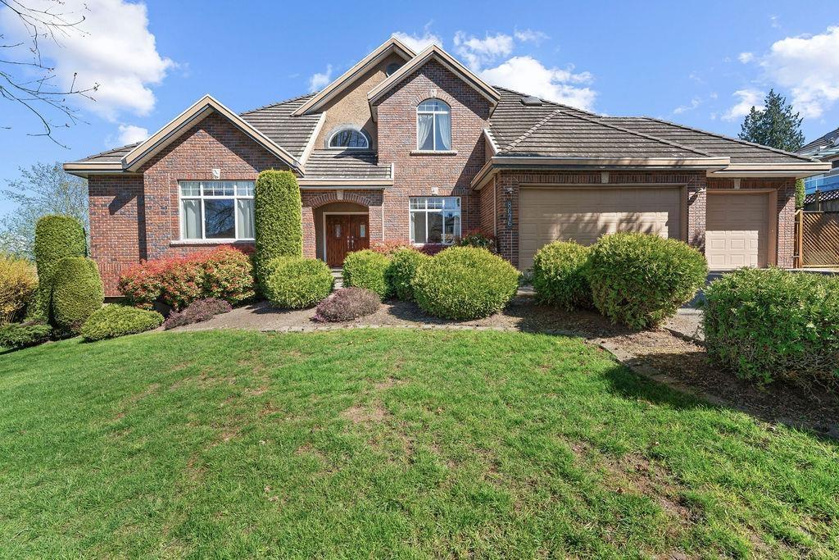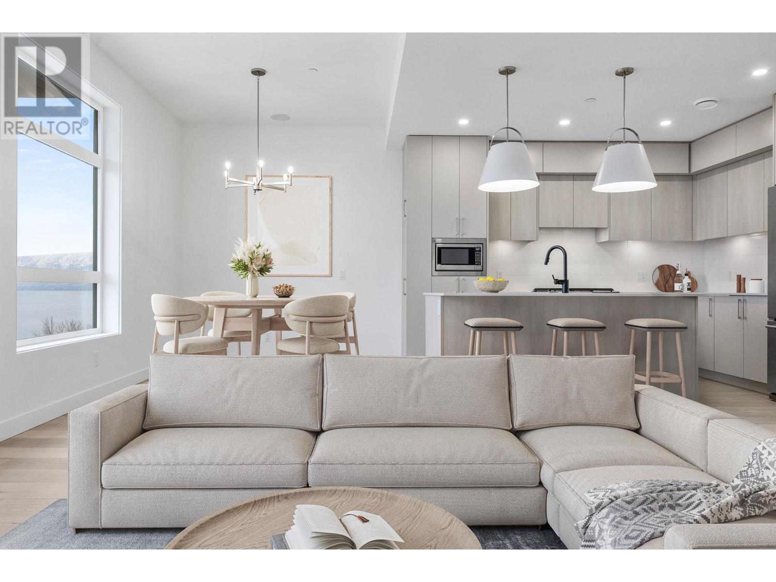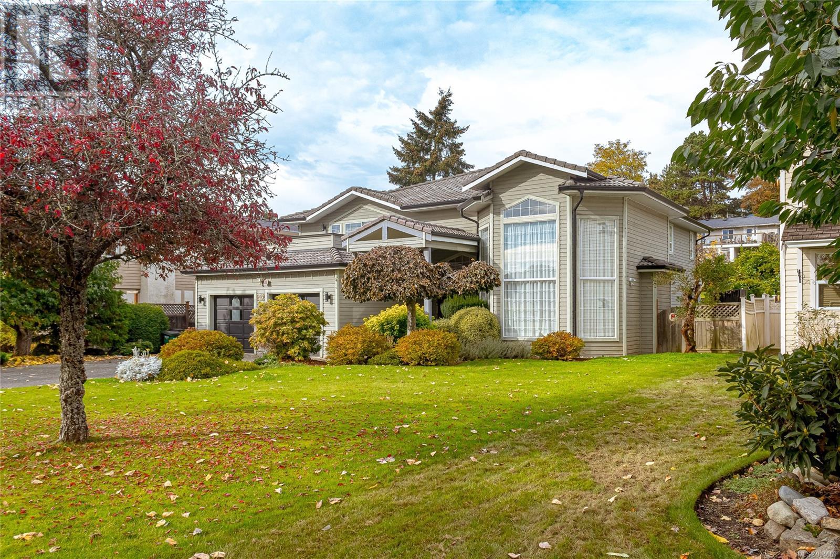625 Academy Way Unit# 210
Kelowna, British Columbia
Fantastic opportunity to own this bright and spacious 2-bedroom, 2-bathroom corner unit in U Eight — the newest development near UBCO! This desirable end unit features two bedrooms, both with windows, offering great natural light and airflow throughout. Located on the second floor, it benefits from extra windows and excellent natural light. Built in 2019, the home includes stainless steel kitchen appliances, durable vinyl plank flooring, energy-efficient heating and cooling, in-suite washer and dryer, one designated parking stall, and a generous outdoor patio. Just a short walk to the UBCO campus, this is an ideal property for university living — perfect for your child to live in or to rent out to students. The building offers study rooms on multiple levels exclusively for residents. Public transit is just steps away, providing direct access to UBCO. Still under the 2-5-10 home warranty — this is a smart and secure investment in one of Kelowna’s most sought-after student living communities. (id:62288)
Oakwyn Realty Okanagan-Letnick Estates
2354 Swallow Pl
Langford, British Columbia
Modern Living at Bear Mountain. Nestled in a brand-new subdivision on scenic Bear Mountain, this impressive 4-bed, 4-bath home offers modern living with thoughtful design. A main-floor den creates the perfect space for a home office, while the open-concept living room and kitchen are bathed in natural light thanks to expansive windows. The kitchen is a chef’s dream, featuring sleek cabinetry, quartz countertops, and stainless-steel appliances — ideal for entertaining. Step outside to a fully fenced backyard with a covered patio, perfect for year-round BBQs. A bonus one-bedroom suite above the garage serves as an excellent mortgage helper or guest space. Complete with a double garage and ample parking, this home combines convenience and style. Close to schools, parks, and shopping, it’s the perfect blend of luxury and location. (id:62288)
Exp Realty
2543 Cardena Cres
Port Mcneill, British Columbia
Nestled on a steep lot with sweeping ocean and mountain views, this unique family home offers a blend of partially renovated spaces and still room for some finishing touch updates. The property features 4 bedrooms and 3.5 bathrooms, including a convenient in-law suite with its own entrance, perfect for multigenerational living. With its duplex zoning, there’s potential for expansion or rental income, while the family-oriented street provides a welcoming community atmosphere. The open floor plan allows for flexible use, and the large windows capture stunning views from almost every room. Though the in-law suite can still use some cosmetic updates the majority has already been done including separate laundry for the main portion as well as in the suite. The home’s charm and potential are evident, making it a great opportunity for those looking to put their personal touch on a property. Enjoy the spacious deck and backyard, ideal for gatherings and enjoying the picturesque surroundings. (id:62288)
460 Realty Inc. (Ph)
3808 Alexis Park Drive
Vernon, British Columbia
The quintessential family home in a fabulous Vernon community close to downtown amenities. With a sprawling fenced backyard and a nearby elementary school, this five-bedroom property is move-in ready with a newly painted and fully updated interior, promising a low-stress transition. Inside the bi-level home, newer flooring spans throughout, along with updated windows and blinds. Additionally, a beautifully renovated kitchen awaits with replaced appliances, bright white cabinetry, and stainless-steel appliances. From here, access the lovely covered west facing deck, ideal for an evening sunset or entertaining. On the main floor await three bedrooms, including the primary. Below the main floor, the finished lower level offers two additional bedrooms and a well-appointed full hall bathroom. From this level, walk directly out into the finished yard and future garden area. Come see everything this renovated and ready to go charmer can offer you today. (id:62288)
RE/MAX Vernon Salt Fowler
1040 Jefferson Avenue
West Vancouver, British Columbia
Rare find a Gorgeous 2 level family home in an amazing area. Easy stroll to Ambleside Park, The Seawall, Park Royal Shopping Centre and top-ranked schools. functional floor plan, quality and finishing details throughout. large living room with high ceiling facing South 4 generous bedrooms and 4 baths. The potential one-bedroom rental suite in the back side of the house offers flexibility and extra income potential. Brand new kitchen, New Roof, New flooring and New Painting. beautifully landscaped yard with lane access. (id:62288)
Royal Pacific Realty Corp.
703 1439 George Street
White Rock, British Columbia
Welcome to SEMIAH by Marcon. This gorgeous and spacious 1,208 sqft 2 bed, 2 bath home and a flex area in the heart of White Rock is one of the best view buildings in the area. Sweeping mountain views reaching to Semiahmoo bay, this quality built home is finished with top of the line appliances including a wolf gas range and Bosch refrigerator & dishwasher. The cabinetry throughout is solid wood. Other bonus features air conditioning, plenty of sweeping windows, closets with built in shelving & spa-inspired ensuites. Don't miss out! (id:62288)
Ra Realty Alliance Inc.
4303 13495 Central Avenue
Surrey, British Columbia
Experience elevated living at 3 Civic Plaza in Surrey, offering breathtaking city and mountain views from this high-level, east-facing suite. This home features a functional layout, spa-like bathroom with both standing shower and tub, and a fully equipped modern kitchen with built-in stainless steel appliances. Enjoy unbeatable convenience with SkyTrain, SFU, KPU, City Hall, library, recreation centre, Walmart, and T&T Supermarket just steps away, plus cafés, hotel, and restaurants all within the building. This home offers exceptional comfort, style, and urban accessibility. Open house May 31st 2:30-3:30 pm. (id:62288)
RE/MAX City Realty
8676 167 Street
Surrey, British Columbia
Nestled in the prestigious Fleetwood/Tynehead area, this impeccably maintained executive home sits on an expansive 11,500 sq ft lot. Offering 4,500 sq ft of refined living space, it showcases exceptional craftsmanship, detailed millwork, rich hardwood flooring, and a stunning two-way brick fireplace. The grand foyer welcomes you with soaring 2-storey ceilings, a dramatic staircase, and a catwalk overlooking the expansive living area and chef-inspired kitchen with oversized island. Featuring 5 spacious bedrooms-including a main-level primary with large walk-in-plus 3 bedrooms and 2 bathrooms upstairs. The fully finished lower level offers a flexible 1 or 2 bedroom suite with separate entry. With an oversized 3-car garage and full crawl space there are plenty of storage solutions. (id:62288)
Stilhavn Real Estate Services
6008 Princess Street
Peachland, British Columbia
Somerset Heights is Peachland's exclusive collection of Premium Homes. In the heart of the Okanagan lies Somerset Heights, where luxury intertwines with the essence of the region. This newly completed home offers 2,054 square feet of interior living space, plus an additional 532 square feet of exterior living space spread across two decks and a patio. A private elevator ensures comfort and accessibility as you transition throughout 4 exquisitely designed living levels. Expansive windows allow the home to be bathed in natural light and well-planned layouts plus soaring 9'6” ceilings infuse each room with a feeling of spaciousness, while custom finishes add a touch of elegance and comfort to your experience. Luxury extends beyond the view with spacious walk-in closets featuring built-in organizers, heated flooring in the bathroom for added comfort during cooler months, and a fully tiled shower enclosure for a seamless and sleek appearance. Enjoy the soothing nature of the rain shower, complemented by a convenient built-in bench and wall niche to neatly tuck away all your personal belongings. Additional highlights include a double car garage wired for EV charging and two extra driveway spaces. Whether entertaining guests or seeking quiet relaxation, expansive outdoor areas offer an idyllic setting, complemented by meticulously manicured landscapes. Sales Gallery located at 6004 Princess St, Peachland. Price + GST (id:62288)
Summerland Realty Ltd.
6012 Princess Street
Peachland, British Columbia
Somerset Heights is Peachland's exclusive collection of Premium Homes. In the heart of the Okanagan lies Somerset Heights, where luxury intertwines with the essence of the region. This newly completed home offers 2,131 square feet of interior living space, plus an additional 532 square feet of exterior living space spread across two decks and a patio. A private elevator ensures comfort and accessibility as you transition throughout 4 exquisitely designed living levels. Expansive windows allow the home to be bathed in natural light and well-planned layouts plus soaring 9'6” ceilings infuse each room with a feeling of spaciousness, while custom finishes add a touch of elegance and comfort to your experience. Luxury extends beyond the view with spacious walk-in closets featuring built-in organizers, heated flooring in the bathroom for added comfort during cooler months, and a fully tiled shower enclosure for a seamless and sleek appearance. Enjoy the soothing nature of the rain shower, complemented by a convenient built-in bench and wall niche to neatly tuck away all your personal belongings. Additional highlights include a double car garage wired for EV charging and two extra driveway spaces. Whether entertaining guests or seeking quiet relaxation, expansive outdoor areas offer an idyllic setting, complemented by meticulously manicured landscapes. Sales Gallery located at 6004 Princess St, Peachland. Price + GST (id:62288)
Summerland Realty Ltd.
920 Stockley Street
Kelowna, British Columbia
Experience luxury and privacy in this immaculate 4-bed, 3-bath, 4,000+ sq ft home. Overlooking the golf course with breathtaking mountain views, it sits in a tranquil neighbourhood with no front or backyard neighbours for ultimate seclusion. Step inside to a spacious open floor plan, seamlessly blending indoor and outdoor living with 9-foot accordion sliding doors. Floor-to-ceiling windows flood the home with natural light, highlighting high-end finishes from maple hardwood floors to a stunning faux wood vaulted ceiling. The chef’s kitchen is a masterpiece, featuring top-of-the-line built-in appliances, a walk-through pantry, and a gorgeous Patagonia granite waterfall island. Retreat to the primary suite, complete with a spa-like 5-piece ensuite featuring a steam shower, soaker tub, and a large walk-in closet with granite-topped cabinetry. The lower level is designed for relaxation and entertainment, with two additional bedrooms, a huge office, a rec room with a gas fireplace and wet bar, a wine-tasting room, and a theatre room. Surround sound is featured throughout the home. The expansive upper deck is an entertainer's dream, offering incredible views, while the secluded covered lower deck with a hot tub offers a peaceful escape. Dual-zone HVAC ensures personalized comfort year-round. Low-maintenance landscaping ensures easy upkeep while the oversized double garage with polyaspartic flooring provides ample storage and style. Furnishings negotiable. A must-see dream home! (id:62288)
Royal LePage Kelowna
812 Dalewood Lane
Saanich, British Columbia
Open Saturday 1-3. (no open house signs at seller's request). 812 Dalewood is a charming 5 bedroom 3 bath family home beautifully situated across from Rithet Bog. Bright south-facing overlooks nature's peaceful setting with distant views of the mountains from the top deck. Outstanding spacious open floor plan ideal for entertaining. Spectacular entrance with 14 to 17 feet ceilings in the living and dining room. 2 beautiful gas fireplaces, gleaming hardwood floors, family room off gourmet kitchen. Curved stairwell leading to the upper floor. Close to excellent schools, Broadmead, and Royal Oak shopping. Easy access to the airport and the ferries. Don't miss this exciting opportunity with this Broadmead gem. (id:62288)
Sutton Group West Coast Realty

