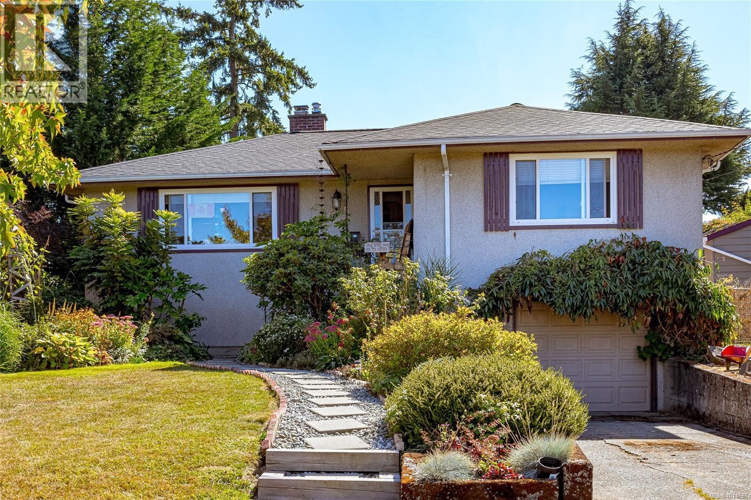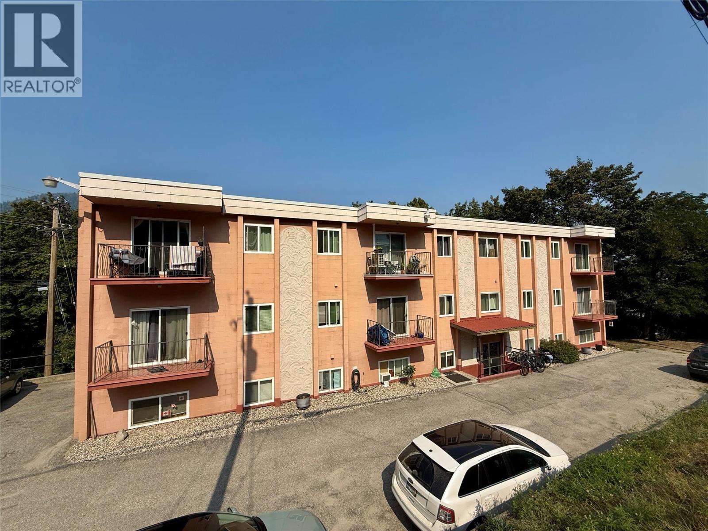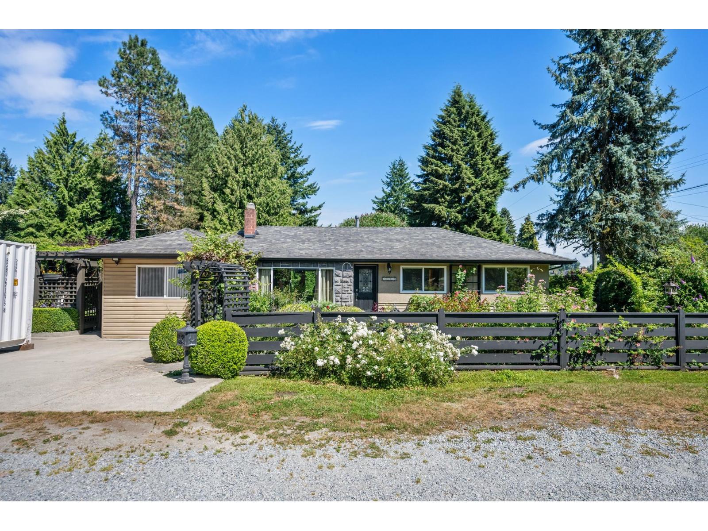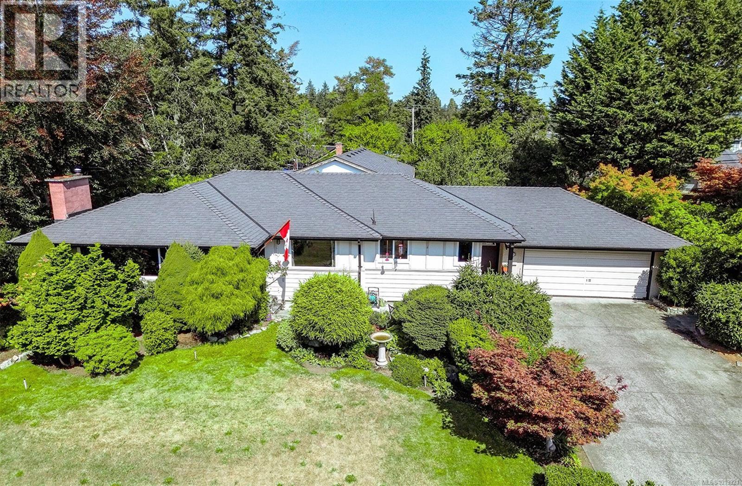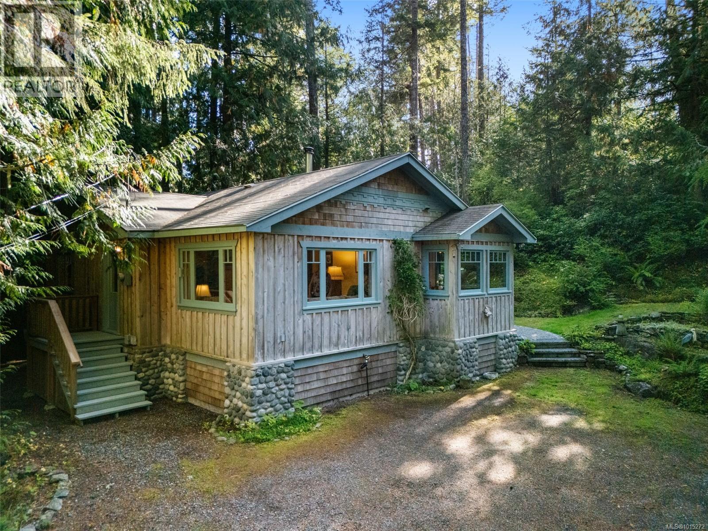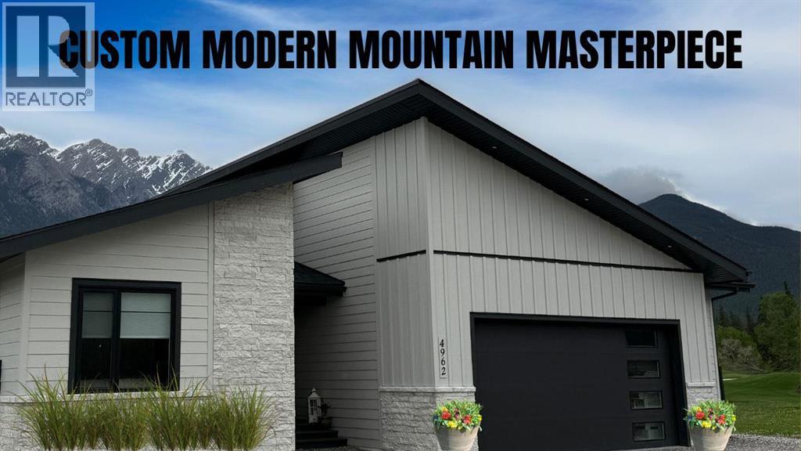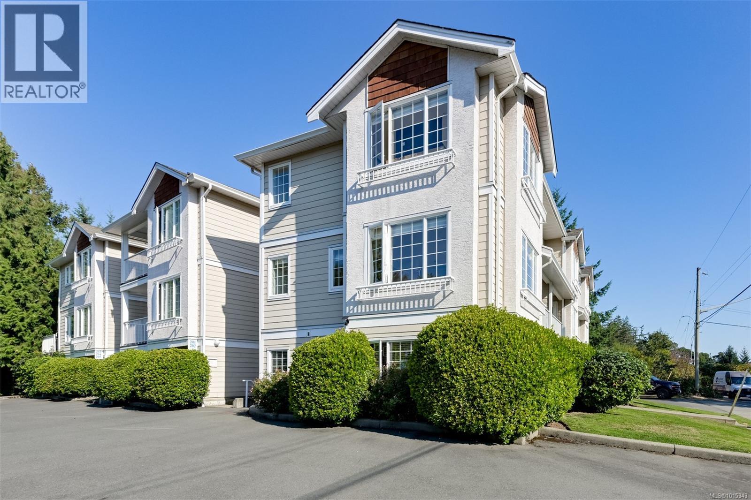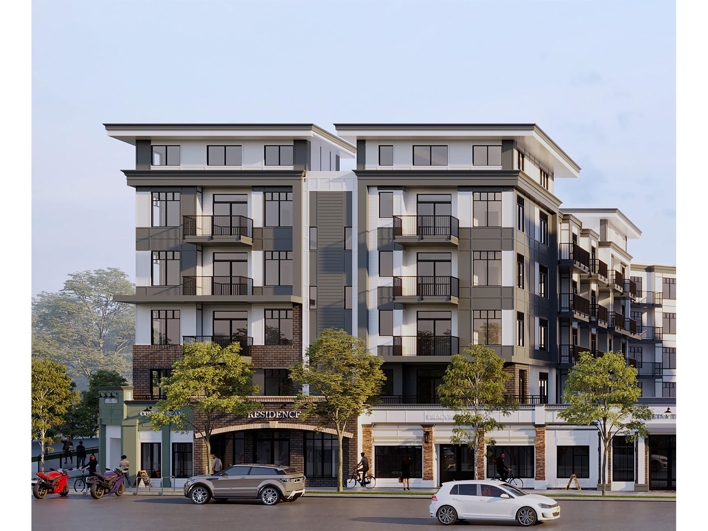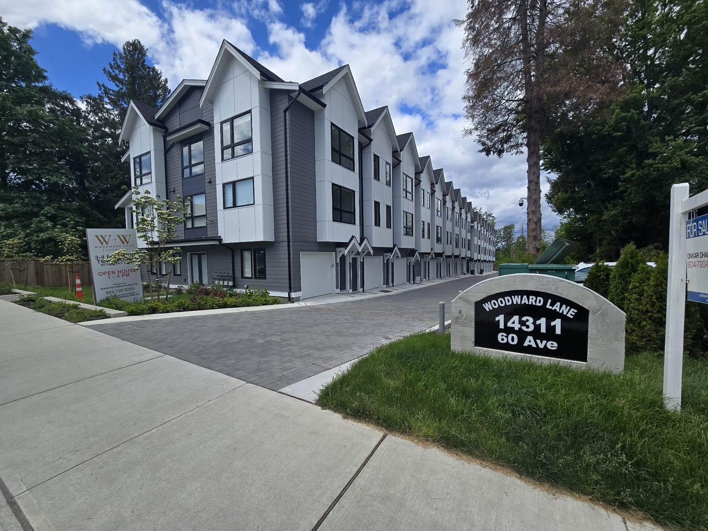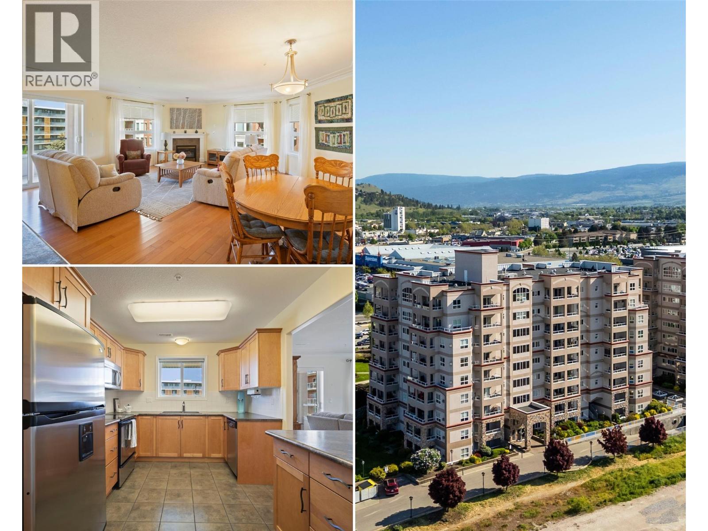645 Baker St
Saanich, British Columbia
Follow your dream, home. This centrally located Glanford family home has been meticulously maintained and thoughtfully updated over the years. The 3 bedroom main floor boasts refinished oak floors and a bathroom which has been completely renovated incl heated tile flooring. The kitchen has maple cabinets, newer butcher block countertops and a gas range. The dining room features French doors adding nice separation from the spacious living room. Downstairs you'll find a 3 piece bathroom, large family room, a 4th bedroom or den and more storage. It also has separate outside access and could have suite potential. Other upgrades include vinyl windows throughout, as well as a gas conversion which incl the furnace, fireplace, h/w tank, range and BBQ. Outside the South facing backyard is a gardener’s dream. It has been professional landscaped including an automated irrigation system. Pacific Christian and Glanford Middle School are within walking distance. (id:62288)
Engel & Volkers Vancouver Island
191 Trevor Street Unit# 306
Nelson, British Columbia
This is an excellent opportunity to purchase an affordable two-bedroom condominium in scenic Nelson, BC. This corner unit is quiet, clean, and has been meticulously maintained. Recent upgrades include windows, paint and a hot water tank. The complex features shared laundry facilities, ample parking, and a communal forested area with a year-round creek bordering the property. This unit is rentable, and pets are permitted. If you have been looking to get into the housing market or looking to downsize, look no further. (id:62288)
Valhalla Path Realty
14735 109a Avenue
Surrey, British Columbia
Private Corner Oasis with Workshop & Garden - Minutes to Hwy 1! This rare corner lot with lane access offers privacy, space, and flexibility. A charming 4-bedroom, 2-bath rancher featuring a bright layout with a cozy fireplace, a sunlit kitchen and eating area leading to a private deck, and French doors from the primary bedroom opening directly to the garden. The large laundry/mudroom makes family living easy. Outside, enjoy a fully fenced, beautifully landscaped yard with a workshop, mature trees, and room for entertaining or kids at play. Ample parking for RV or boat. Located just minutes from Guildford Mall, the Rec Centre, schools, parks, and Hwy 1. Whether you're right-sizing, starting fresh, or planning a future rebuild, this property is a rare find that combines comfort, privacy, and potential in one inviting package. (id:62288)
Royal LePage Sterling Realty
1288 Roy Rd
Saanich, British Columbia
This custom-built rancher offers a bright and inviting 1,496 sq ft main floor with just a few steps to enter. The open plan features a spacious living room, dining area, and kitchen, plus three bedrooms on the main level. The main bathroom includes both a soaker tub and a separate shower. Perfectly positioned on a south-facing lot, the home is filled with natural light. A large main driveway leads to the attached two-car garage, while a second long driveway is ideal for RVs, boats, or work vehicles. The property is surrounded by beautiful, mature, low-maintenance landscaping with full irrigation, creating a private and peaceful setting. The lower level offers excellent flexibility with a 4th bedroom, flex room, large rec room with wet bar, 3-piece bathroom, and direct outside access to the 2nd driveway. Approximately 650 sq ft of unfinished space includes a workshop with built-in cabinetry and a second rec area, perfect for storage or future development, including easy suite potential. (id:62288)
Pemberton Holmes Ltd.
2295 King Rd
Sooke, British Columbia
Five acres of forest, trails, and timeless character — a private retreat that feels a world away yet keeps you close to the heart of Sooke. Follow enchanting paths through ferns, cedars, and firs. Some lead to sunlit clearings where you can catch your breath. One brings you to a dock on the pond, the perfect perch for morning coffee or sunset stillness. Another winds toward fenced gardens ready for growing and gathering. Along the way, a whimsical playhouse waits to spark imagination, while the soft trickle of the stream reminds you you’re somewhere rare. At the center stands a gorgeous mid-1950s Craftsman-inspired rancher, thoughtfully relocated in 1995 to rest on a new foundation and services. With two bedrooms and one bath, the layout is both charming and functional. Hand-painted floors and artisan touches weave character and warmth throughout, while the wood-burning fireplace anchors evenings with its glow. The second bedroom features a cleverly designed custom Murphy bed — perfect for guests, a studio, or a flexible workspace. This is a home that feels instantly welcoming, as though it’s been waiting just for you. Step outside and life extends onto a beautifully crafted stone patio — summer evenings with friends, quiet mornings with birdsong, or star-filled nights around the fire. A 625 sq ft heated workshop is ready for projects and passions, and the double carport keeps the practical side of life easy. To the west, Shirley is minutes away, surfing at Jordan River, an hour to tide pools of Botanical Beach and end of the West Coast Trail. To the east, just minutes to Sooke and an hour to Victoria for city, airport, and ferries. Here, the forest is yours to wander, the gardens yours to tend, the pond yours to escape to. It’s not just a property — it’s a canvas for the life you want to create. Explore options for a second dwelling. Opportunities where natural beauty, character, and possibility meet in such harmony are almost never found. (id:62288)
Pemberton Holmes Ltd. - Oak Bay
4962 Riverside Drive
Out Of Province_alberta, British Columbia
Custom Mountain Modern Luxury Home in Fairmont Hot Springs This one-of-a-kind masterpiece is the definition of luxury living in the heart of the Rocky Mountains. With panoramic golf course and mountain views, this impeccably crafted home blends timeless elegance with cutting-edge efficiency. Inside, you’ll be welcomed by a bright open-concept layout adorned with gold-accent designer lighting, a custom fireplace mantle, and expansive windows dressed in custom Bali coverings. The space flows seamlessly into the gourmet kitchen, with high-end Bosch appliances, including double ovens and induction cooktop, this is a chef’s dream kitchen. Not to mention the Valentino Empress Quartz countertops & vanities throughout. The primary suite offers tranquility and style, featuring a walk-in closet, spa-inspired ensuite with his-and-hers sinks, all with breathtaking views. A separate guest wing includes two bedrooms, a full bath, and retreat for ultimate privacy. This home is equipped with a 96% efficient Lennox furnace, heat pump, built-in humidifier and air purifier, Honeywell Wi-Fi thermostat, reverse osmosis and water softener, and triple-pane Plygem windows throughout. Enjoy outdoor living on the 330+ sq ft covered deck with Deksmart vinyl flooring, propane BBQ hookup, Allura lap siding and Timberstone accents surrounded by professional landscaping. Transferrable builder warranty. This is not just a home — it’s a lifestyle of effortless elegance. Built by New Dawn Developments (id:62288)
Exp Realty
202 2644 Deville Rd
Langford, British Columbia
Welcome to 2644 Deville. This centrally located walk-up condo/townhouse offers over 1,100 sqft of living space across two bright and spacious levels. The southeast-facing living room and kitchen are flooded with natural light through expansive windows, complete with premium Hunter Douglas window coverings. Inside, the home has been tastefully updated with new stainless steel appliances, and all the details have been carefully taken care of making this a truly turn-key property. The floorplans are worth noting, as the room sizes and layouts are unique for this price range and provide an exceptional sense of space. The building is a well-run, self-managed strata with a proactive and dedicated management team. Pets and rentals are permitted. Location highlights: Only a 10-minute walk to the brand-new John Horgan Campus—home to UVic, Camosun College, Royal Roads University, and the Justice Institute—along with easy access to shopping, dining, schools, parks and transit. (id:62288)
Macdonald Realty
204 33820 South Fraser Way
Abbotsford, British Columbia
Welcome to Montvue Living! Enjoy all the elements of modern living while still experiencing a traditional feel in your spacious home nestled in Historic Downtown Abbotsford. Montvue is located within walking distance of locally owned shops, boutiques, restaurants, cafes, and service providers. As one of Abbotsford's oldest communities, the Historic Downtown core provides the perfect atmosphere for families, downsizers, and young couples who are looking to enjoy life to the fullest! November 2025 move in. (id:62288)
Homelife Advantage Realty Ltd.
2 14311 60 Avenue
Surrey, British Columbia
It is part of the stunning Woodward lane inspired boutique community of 18 homes proudly developed by Polywest Homes. It boasts 4 Bedroom, 3.5 bathrooms. The main floor greets you with a cozy family room, a powder room seamlessly transitions in-to the kitchen with LG stainless steel appliances, a gas range and oversized sink. Large windows, a high-efficiency gas furnace & an on-demand water heater are also included. The spacious primary bedroom is complemented by an inspired nanny suite. Both Kitchen and family room are thoughtfully designed for comfort and privacy. Every single unit has privacy. DONT' BE FOOLED BY THE SINGLE CAR GARAGE-IT INCLUDE OPEN INDEPENDENT PARKING LARGE ENOUGH TO ACCOMMODATE A CARGO VAN. This home is just a short walk to schools, parks and shopping. (id:62288)
Team 3000 Realty Ltd.
1967 Underhill Street Unit# 401
Kelowna, British Columbia
Looking for a spacious condo in one of Kelowna’s most walkable and convenient locations? This 2 bed 2 bath home offers over 1300 square feet of comfortable living just steps from Orchard Park Mall, Costco, grocery stores, and is right across the street from Mission Creek Regional Park. With two private outdoor spaces, one west facing for evening sun and one north facing for summer shade, you can enjoy the best of both worlds. Inside, large windows fill the space with natural light, and the layout separates the bedrooms for added privacy. The second bedroom comes equipped with a Murphy bed, making it a great option for kids, a roommate, a home office, or guests. The living area features a cozy gas fireplace that adds warmth and comfort throughout the cooler months. Whether you're working from home, raising a family or entertaining friends, this home offers flexibility to fit your lifestyle. You'll also appreciate secure underground parking and a well-managed building that provides peace of mind. If you've been holding out for a place that blends location, livability, and low-maintenance comfort, this might be the one. (id:62288)
Real Broker B.c. Ltd
31 18855 72 Avenue
Surrey, British Columbia
Welcome to ORENDA in vibrant Clayton Heights neighbourhood. This 4 bed 3 bath townhouse offers 9' ceilings and open-concept flow from living room to dining to kitchen, perfect for entertaining. Owner added thoughtful developer upgrades including a gas stove and wood laminate flooring throughout living spaces and bedrooms. Upstairs features 3 spacious bedrooms with primary bedroom boasting a spa-inspired ensuite and large walk-in closet. Step out to the covered patio for year-round enjoyment. Nearby are several parks, dog park and Clayton Community Centre with recreation, arts, library, gym, pool and more. Short drive to Fraser Highway. School catchments: Clayton Elementary, RE Mountain Secondary (IB program), and Ecole Salish Secondary. (id:62288)
RE/MAX Crest Realty
316 6480 195a Street
Surrey, British Columbia
Welcome to Salix, where homes rarely hit the market and we have a 2 bed, 2 bath, 845 sqft home in the Georgian-inspired community offering one of the most sought-after layouts. Both bedrooms feature their own ensuite and private balcony! The dream kitchen is equipped with stainless steel appliances, granite countertops, and custom wood cabinetry, flowing seamlessly into a bright, high-ceiling living area with large windows that fill the space with natural light. This home includes 1 Parking and 1 Storage Locker. Ideally located in a vibrant neighbourhood and within walking distance to Willowbrook Mall, parks, schools, restaurants, and more, this home perfectly combines comfort, style, and convenience. Move-in ready in a highly desirable community...don't miss this exceptional opportunity! (id:62288)
Oakwyn Realty Ltd.

