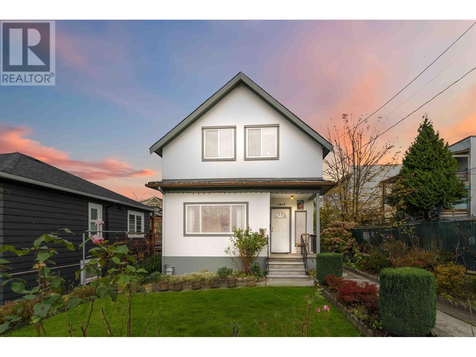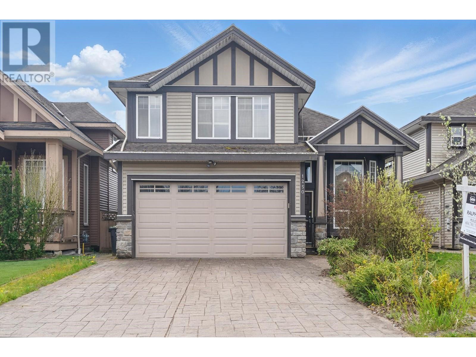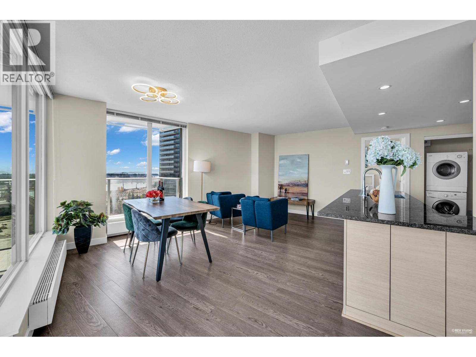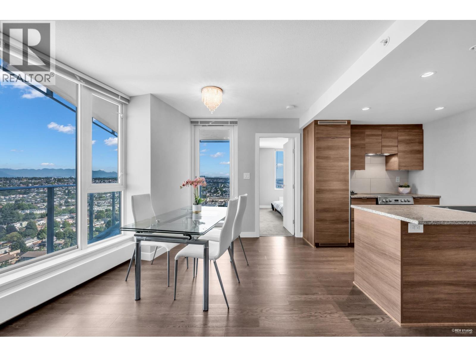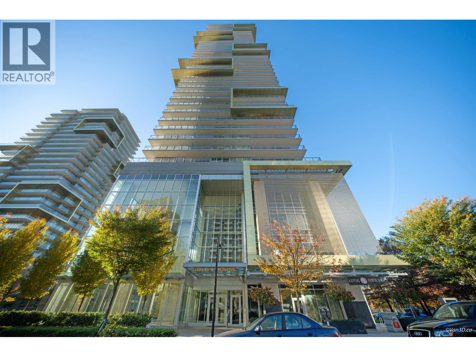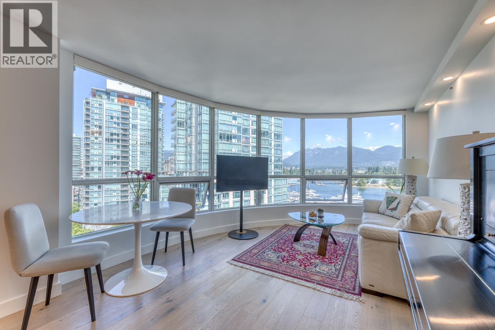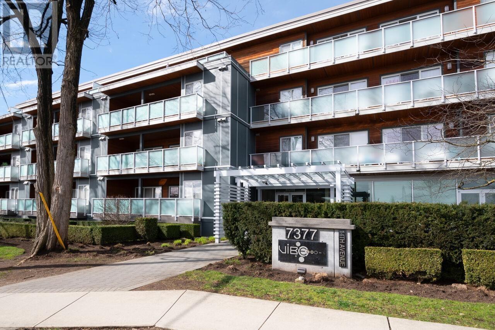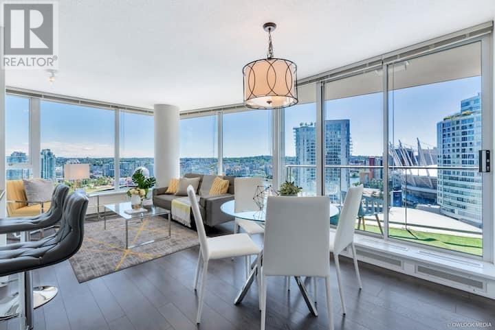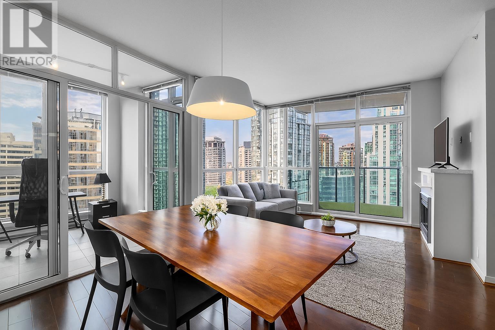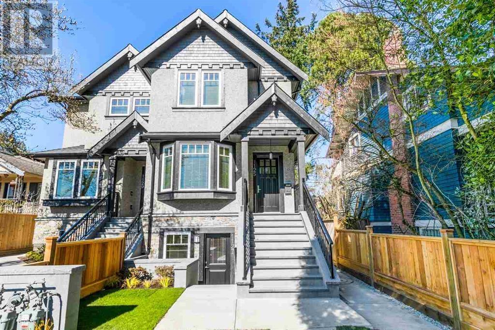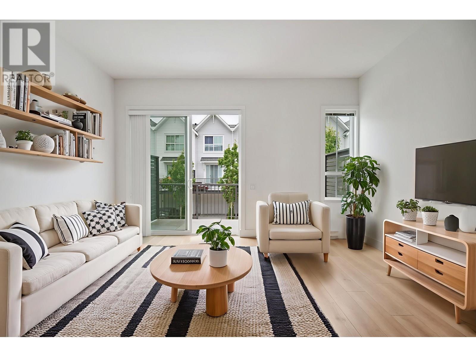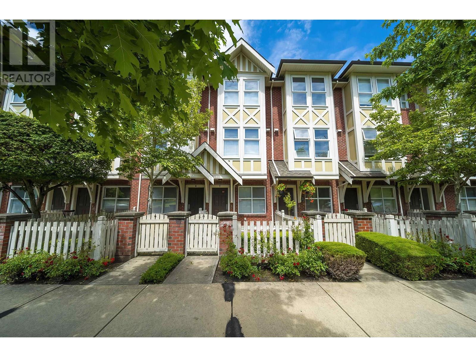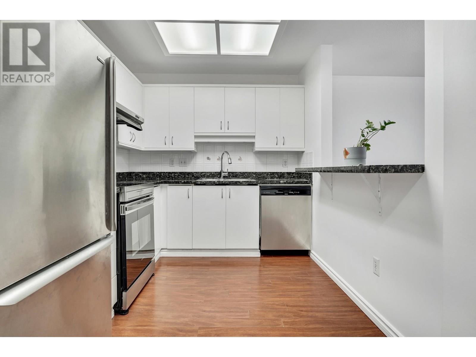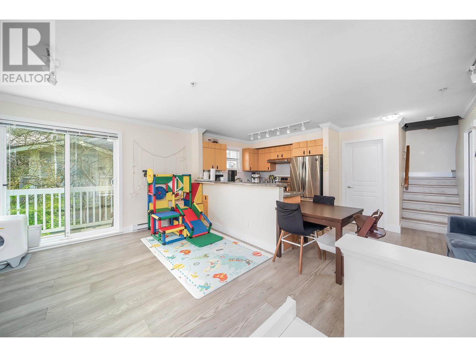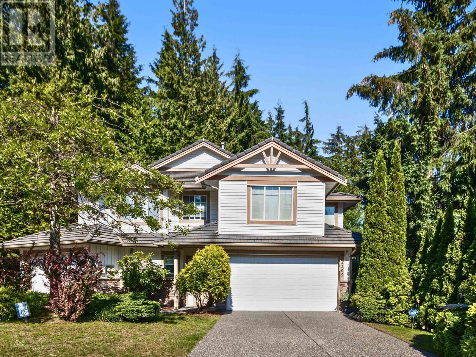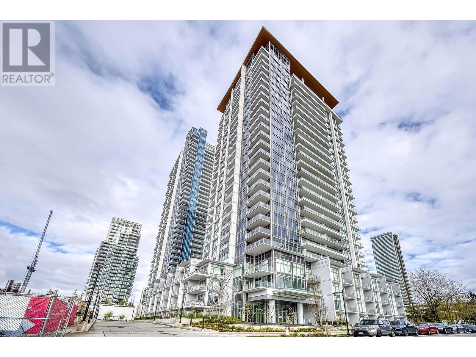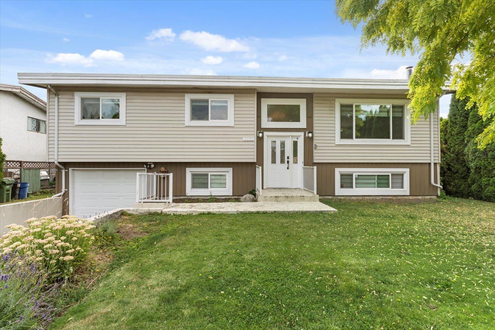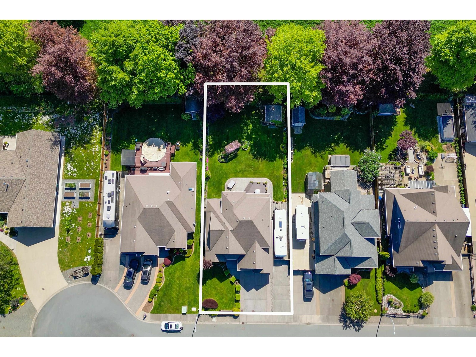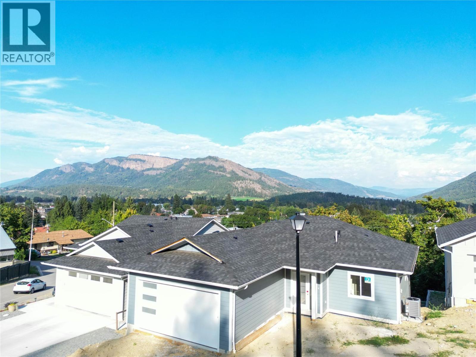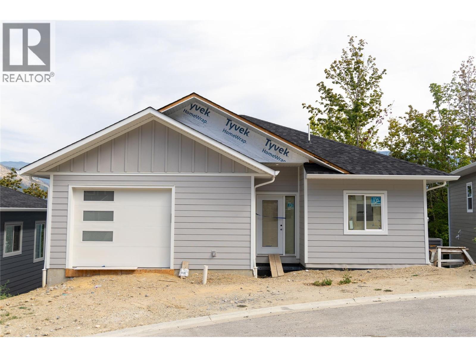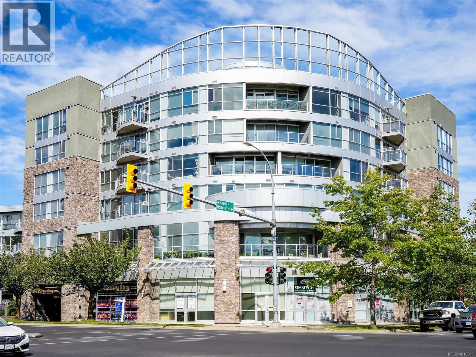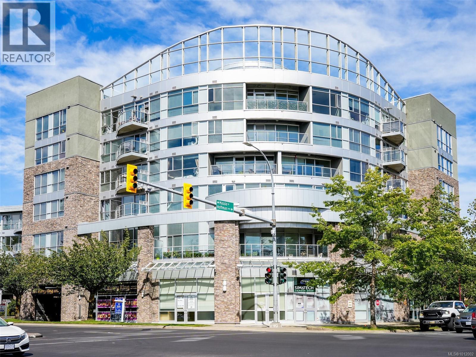4217 W 16th Avenue
Vancouver, British Columbia
Prestigious point Grey, 4 beds and 5 baths included a 1 bedroom legal suite. Beautiful West Vancouver design and finishings inspired by Gardner homes and built by Sheldon homes. Features included in this masterpiece are: HRV, A/C, radiant heat, surround sound spker system, electric car ready garage, high end chefs kitchen powered by Monogram & Thermadore and an equisite solid arch wood door entry. Energy efficient, Energuide rating of 78 by Van. City. In sought after Queen Elizabeth Elementary & 2-blocks away from Lord Byng secondary. (id:62288)
Royal Pacific Realty Corp.
1649 Grant Street
Vancouver, British Columbia
Charming 4-bedroom, 1-bath home with stunning mountain views, located just off Commercial Drive, offering both historic charm and unbeatable convenience. A separated workshop and large crawl space provides ample storage and flexibility. Lots of street parking. Steps from some of the best restaurants and cafés in the city, this property is nestled in one of Vancouver's most sought-after neighborhoods. Zoned for up to 6 storeys, it presents a fantastic investment opportunity with future development potential. Alternatively you can build a DUPLEX. Enjoy the vibrant community while considering options for growth. Ideal for investors, families, or anyone seeking a unique piece of Vancouver. Don´t miss this RARE opportunity! Open house SAT 2-4PM (id:62288)
Team 3000 Realty Ltd.
1250 Yangtze Place
Port Coquitlam, British Columbia
This stunning detached house offers a spacious 2,020 square feet of living space, featuring 5 bedrooms and 3 bathrooms. With its excellent natural lighting and high ceilings, this home feels bright and airy. Conveniently located near two secondary schools and within close proximity to a fully equipped and easily accessible plaza. Just a 10-minute drive to Coquitlam City Centre, providing all the amenities and conveniences you could ask for. A perfect combination of comfort, practicality, and prime location! (id:62288)
Sutton Group - 1st West Realty
1802 489 Interurban Way
Vancouver, British Columbia
Welcome to Marine Gateway! This southeast-facing 2-bedroom condo offers panoramic views of the city and Fraser River. The open-concept layout includes a modern kitchen with quality finishes, and a large balcony for enjoying the scenery. Unmatched convenience is at your doorstep with direct access to Marine Drive Canada Line Station and the South Vancouver Bus Loop, plus T&T Supermarket, Cineplex, banks, Starbucks, Winners, fitness centre, restaurants, and more right downstairs. Included are one parking stall and one locker. Open House: Aug 30 (Sat) 2-4pm. (id:62288)
RE/MAX Crest Realty
Sutton Group-West Coast Realty
3207 488 Sw Marine Drive
Vancouver, British Columbia
Soar above the city in this rare corner one-bedroom at Marine Gateway, offering a bright northeast exposure with dual windows in the bedroom and sweeping mountain and city views from a spacious balcony. Enjoy unmatched convenience with direct SkyTrain access through the building and every amenity right downstairs-T&T Supermarket, Winners, Shoppers, movie theatres, banks, restaurants, and fitness facilities-all just steps away. Interiors feature laminate floors, granite countertops, Blomberg appliances, and Kohler fixtures, with one parking stall and one storage locker included. Within the coveted J.W. Sexsmith Elementary and Sir Winston Churchill Secondary catchments, this home combines lifestyle, convenience, and top-ranked schools in one exceptional package. Open House Aug 30 (Sat) 2-4pm. (id:62288)
RE/MAX Crest Realty
Sutton Group-West Coast Realty
1308 6383 Mckay Avenue
Burnaby, British Columbia
Step into the prestigious GOLDHOUSE, where luxury meets convenience. This NW facing CORNER unit boasts an extensive 345 sqft wrap-around balcony, offering panoramic views. Nestled in the vibrant heart of Metrotown, just steps from Skytrain Station, Metrotown, and Crystal Mall. Enjoy the nearby Central Park and Bonsor Recreation Centre, both a leisurely 10-minute stroll away. Inside this sleek 2 bed,2 bath is complete with integrated Bosch appliances, 9' ceilings, and bespoke Italian cabinetry. Over 30,000 sqft of amenities, incl. fitness centre, spacious lounge with show kitchen, bar, warming kitchen, dining space, and outdoor BBQ terrace. Benefit from 24/7 concierge service, BONUS 2 s+s parking spaces, & storage unit.(For reference only, last 15 photos when unit was vacant) (id:62288)
Oakwyn Realty Ltd.
1001 588 Broughton Street
Vancouver, British Columbia
Enjoy spectacular views of Grouse Mountain, Stanley Park, and the marinas of Coal Harbour from this beautifully appointed 2-bedroom, 2-bathroom suite in the iconic Arthur Erickson-designed Harbourside Park. This refined residence features floor-to-ceiling windows, hardwood floors, marble finishes, and a thoughtfully designed open-concept layout that blends comfort with elegance. The kitchen is equipped with high-end appliances, stone countertops, and sleek cabinetry. The spacious primary bedroom offers generous closet space and a spa-like ensuite. Located steps from the Seawall, Stanley Park, cafés, fine dining, and premium shopping. Building amenities include an indoor pool, hot tub, gym, and 24-hour concierge. (id:62288)
Royal Pacific Lions Gate Realty Ltd.
302 7377 14th Avenue
Burnaby, British Columbia
Welcome to VIBE, a modern West Coast Contemporary designed low-rise in the heart of Burnaby. Featuring 3 bedrooms,2 full bathrooms with floor to ceiling glass sliding doors opening to a 200sqft+ deck allowing plenty of sunlight. Enjoy a spacious and open floorplan boasting over 1065sf of living space. Offering a sizable kitchen, living/dining area, w/SS appliances, under-mount sinks, granite counters and a breakfast bar. Amenities include a party room w/full kitchen, gym space, massive rooftop patio and an outdoor garden for your evening stroll. Minutes from all transit Edmonds skytrain, schools Byrne Creek, grocery and shopping. Open house Aug 30 Sat 11:00-13:00 (id:62288)
Macdonald Realty Westmar
2705 689 Abbott Street
Vancouver, British Columbia
GOOD DEAL! Below Assessment. Coner Unit at popular ESPANA in Yaletown, it offers bright spacious open layout 2 bed + den + solarium, den could be a third bedroom! Amazing sweeping views of Burrard Inlet & False Creek. Soaker tub & built-in storage in the ensuite, designer wallpaper in the master bedroom, and an accent wall in the solarium. Home also features floor-to-ceiling windows in every room, laminate floors throughout, granite counters, a large European style kitchen with s/s appliances, a built-in wine fridge & a wine glass rack. The building offers a pool, steam room, hot tub, gym, theatre, library, lounge & 24 hr concierge. Just steps away from Costco, Skytrain station! Short term rentals (including Airbnb) are permitted.Your gold mine! Next available showing time: Sep 2/3/7/11/15 between 11-4pm (id:62288)
Luxmore Realty
77 9339 Alberta Road
Richmond, British Columbia
Welcome to this beautifully maintained 2-bedroom, 2.5-bathroom end-unit townhouse in the sought-after Trellaine complex. Facing South & East, this bright 2-level home features an open-concept kitchen, gas fireplace, balcony, in-suite laundry, and a storage locker. Located across from a park and next to Anderson Elementary & A.R. MacNeill Secondary School. Ample Street parking available on tree-lined street. Amenities include a clubhouse, gym, and playground. Includes 1 secure underground parking stall. Steps to transit, schools, and shopping - a must-see! OPEN HOUSE SATURDAY AUGUST 30TH 2-4PM (id:62288)
Team 3000 Realty Ltd.
2206 1189 Melville Street
Vancouver, British Columbia
Discover sophisticated urban living in this expansive in the prestigious Melvillle building in Coal Harbour! This highly sought-after 1 bed+solarium/den+flex offers a modern, open-concept layout with floor-to-ceiling windows and over-height 9´ ceilings. The generous living spaces include a large kitchen island, dedicated dining area, spacious bedroom, and a versatile den/solarium - perfect for a home office. Indulge in The Melville´s premium amenities with a unique rooftop pool, peaceful rooftop area with amazing views, well-equipped gym, common room, 24hr concierge service, and more! This home is just steps from boutique shops, acclaimed restaurants, Stanley Park, the scenic Seawall, medical clinics, and convenient public transit! Open House Sat Aug 30, 2-4pm. (id:62288)
Oakwyn Realty Ltd.
1125 Park Drive
Vancouver, British Columbia
Stunning side-by-side duplex located in the desirable S.Granville area. This 4-bed 4-bath home offers exceptional design and functionality, featuring 9-ft ceilings, engineered hardwood floors, and radiant in-floor heating. Open-concept kitchen is equipped with stainless steel appliances, a gas stovetop, and quartz countertops, perfect for both everyday living and entertaining. A detached garage with covered carport. The legal 1-bedroom basement suite with a separate entrance offers excellent rental income as a mortgage helper. With no strata fee this home provides all the benefits of detached living.Minutes from downtown Vancouver, Richmond, and YVR Airport. Walk to Marine Gateway with SkyTrain.T&T Supermarket, shops, and restaurants, and the upcoming Marpole Community Centre(opening 2025 (id:62288)
RE/MAX Crest Realty
68 4638 Orca Way
Tsawwassen, British Columbia
Welcome to this bright & spacious 4 bed townhouse, located in a family friendly community, close to schools, parks, transit, and just minutes from Tsawwassen Mills! Thoughtfully designed for modern family living, this home features 3 bedrooms & 2 full baths upstairs, while the fourth bedroom and additional full bath on the ground level provide flexibility for guests, home office, or multigenerational living. Step into a light-filled main floor boasting high ceilings & large windows, creating an airy, open atmosphere perfect for everyday living & entertaining. The garage & carport ensure ample parking & convenience. Enjoy access to fantastic community amenities, including a clubhouse with an outdoor pool and a fitness center, ideal for relaxing or staying active year-round! (id:62288)
RE/MAX Westcoast
7 9333 Ferndale Road
Richmond, British Columbia
LOCATION, LOCATION, LOCATION! Welcome to the Prestigious Ferndale Garden, 9333 Ferndale Rd in Centrally located at the heart of Richmond. Come see this 3 Bedroom, 3 Bathroom townhome with a SOUTH exposure. Beautiful site facing park & tennis court. Short drive to Walmart supermarket and T&T supermarket at Lansdowne mall. School Catchment Anderson Elementary and MacNeil Secondary. (id:62288)
Saba Realty Ltd.
309 7840 Moffatt Road
Richmond, British Columbia
Welcome to the Penthouse at Melrose! This beautifully maintained South-East facing corner unit boasts plenty of natural sunlight. Measured in at over 950 sqft, this 2 bed & 1 bath unit provides you with a spacious flow layout. Laminate flooring throughout the unit with Stainless Steel Appliance, Granite Counter-top & Insuite side by side laundry with extra storage room. Enjoy soaking up the morning sun on your private balcony or cozy up at night with the gas fireplace. Steps away from public transportation and less than 10 mins away from both WD Ferris Elementary & Richmond Secondary School. Great entry level family home! (id:62288)
Oakwyn Realty Ltd.
34 7428 Southwynde Avenue
Burnaby, British Columbia
Welcome to Ledgestone 2 built by award winning developer ADERA! MOVE IN CONDITION! This well built complex is a 10 min walk to EDMONDS SKYTRAIN & 5 min to Taylor Park Elementary School with playground. Steps to Byrne park, with great biking & walking trails. Centrally located 15 yr complex with a NEW ROOF! Bright END Unit with a variety of RENOVATIONS: NEW ENGINEERED HARDWOOD FLOORING, NEW CABINETS:MASTER EN-SUITE BTH The bright main floor has 9 foot ceilings, crown moldings & Large bdrm. 0PEN CONCEPT kitchen with granite counters, breakfast bar, lots of cabinets & NEW SAMSUNG/LG APPLIANCES. 2nd floor has 2 large bdrms with master featuring a SPA-LIKE FULL BTH with NEW CABINETS, GRANITE COUNTERS! AMAZING ROOF TOP DECK FACING GREENBELT. (id:62288)
Macdonald Realty Westmar
2205 Parkway Boulevard
Coquitlam, British Columbia
Introducing an IMMACULATE half-duplex residence with no main fees & full land ownership. This elegant 3 bdrm home, features a media rm or optional 5th bdrm, invites relaxation by the River Rock fireplace amidst a serene greenbelt backdrop. Entertain on the sundeck with a gas BBQ, boasting breathtaking MOUNTAIN & CITY VIEW. The maple kit with black granite cntrtops is a culinary haven. Slate flooring & laminate HW flrs thruout. Elevated ceilings, lavish ensuite, & crown moldings enhance the ambiance. Upstairs, 3 bdrm & custom media rm offer a perfect retreat. Lower level presents a charming suite with full kit & private entrance to the backyard overlooking tranquil greenbelt. Enjoy quiet living, minimal upkeep & ample pkg, incl. a double-closed garage, adjacent to North Hoy Creek Nature Park. Exceptional property offered for sale by its original owner- a sanctuary embodying peace. Don't miss the opportunity to own an amazing home next to Westwood Plateau Golf & Country Club! ***OPEN SAT AUG 30 --> 1:30-4:30PM (id:62288)
Royal LePage Sussex
703 2351 Beta Avenue
Burnaby, British Columbia
Welcome to Starling at LUMINA, an exceptional opportunity to own this stunning 1-bedroom like-new home in Brentwood. This home features soaring 9' ceilings and expansive floor-to-ceiling windows that flood the space with natural light. Amenities include a 24/7 concierge, fitness center, party room, meeting room, rooftop garden, and more. Offering the perfect blend of modern living and ultimate convenience. Just steps from Brentwood SkyTrain station, making commuting a breeze. World-class shopping, dining, and services are right at your doorstep, with easy access to Whole Foods, Costco, and top-brand stores. 2-5-10 New Home Warranty. Perfect for both living and investment. (id:62288)
Coldwell Banker Prestige Realty
6532 Dayton Drive, Sardis South
Chilliwack, British Columbia
This updated 5-bedroom home is situated in one of Sardis's most desirable neighbourhoods and is truly a rare find. With three bedrooms upstairs and a two-bedroom suite downstairs, it offers excellent rental potential. The incredibly spacious back yard with a large apple tree is a picturesque family scenario. What makes this property exceptional is that the zoning has already been updated, allowing for future subdivision (verify with city), or a multifamily development"”an opportunity few homes provide. Set on a large lot, this home is perfect for investors or families looking for space and long-term value. A lot of renovations have been done, making this a turn key ready home. Don't miss your chance to secure this versatile property in a prime location. (id:62288)
Century 21 Creekside Realty (Luckakuck)
2252 Mccaffrey Road, Agassiz
Agassiz, British Columbia
Executive Home in Prime Agassiz Location! Welcome to 2252 McCaffrey Rd "” a beautifully maintained executive home tucked in a quiet cul-de-sac with stunning year-round views of Mount Cheam. Featuring a spacious main suite, two additional bedrooms, a home office, and 2.5 bathrooms, this home is perfect for families or retirees. The open-concept kitchen, dining, and living area flows onto a large sun deck ideal for entertaining. Enjoy premium finishes, geothermal heating and cooling, in-ground irrigation, and a bright, welcoming foyer. The high crawl space offers excellent storage, and the double garage plus RV/boat parking adds great functionality. Located in one of Agassiz's most desirable neighbourhoods, you're just minutes from parks, schools, shops, Harrison Hot Springs, and outdoor recreation. A rare opportunity to enjoy small-town charm with modern comfort! (id:62288)
RE/MAX Nyda Realty (Agassiz)
806 Cliff Avenue Unit# 102
Enderby, British Columbia
Welcome to Summerside Heights! This 5 bed+den 3 bath walk-out rancher family home features a legal basement suite. Open and bright layout leads you to the covered deck to enjoy the beautiful views and Okanagan weather. Good sized backyard for the kids or pets to play in. High quality finishings used throughout. Constructed by the reputable and local builder Oak Valley Homes. Enjoy the quieter pace of life with new home warranty. Close to trails, crown land, parks, Enderby river, and hopping. Only 25 minutes to the North end of Vernon and 56 minutes to Kelowna International Airport. Price is +GST. Quick possession possible with expected completion early July! (id:62288)
3 Percent Realty Inc.
806 Cliff Avenue Unit# 103
Enderby, British Columbia
Welcome to Summerside Heights! This 3 bed+den 3 bath walk-out rancher family home features an affordable option into new home construction. Open and bright layout leads you to the covered deck to enjoy the beautiful views and Okanagan weather. Good sized backyard for the kids or pets to play in. High quality finishings used throughout. Main floor has master bedroom with ensuite, den or office, and a half bathroom. Downstairs has 2 more bedrooms and a full bathroom. Constructed by the reputable and local builder Oak Valley Homes. Enjoy the quieter pace of life with new home warranty. Close to trails, crown land, parks, Enderby river, and hopping. Only 25 minutes to the North end of Vernon and 56 minutes to Kelowna International Airport. Price is +GST. Quick possession possible with expected completion late July or early August. (id:62288)
3 Percent Realty Inc.
149 2745 Veterans Memorial Pkwy
Langford, British Columbia
Investor's opportunities. Motivated Seller priced well below assessment. Could be sold together with next door Unit 145 by purchasing 100% Shares of Four Seasons Investment Properties Ltd to save PTT. Stunning unique mixed use building in central Langford, with 2 washrooms including one on the mezzanine level with shower stall. Unit includes 1515 sf on main level with wheelchair access plus 683 sf mezzanine area accessed by way of steel engineered staircase. Zoning provides multiple office and retail uses. Seller was original unit owner prior to completion of construction. Price plus GST. Measurements and listing info are approximate, Buyer to verify if important Luke Chen, Pemberton Holmes Ltd, MBA, P. Eng (Non-practicing), PMP (id:62288)
Pemberton Holmes Ltd.
149 2745 Veterans Memorial Pkwy
Langford, British Columbia
Investor's opportunities. Motivated Seller priced well below assessment. Could be sold together with next door Unit 145 by purchasing 100% Shares of Four Seasons Investment Properties Ltd to save PTT. Stunning unique mixed use building in the fastest growing suburban area on lower Vancouver Island, with 2 washrooms including one on the mezzanine level with shower stall. Unit includes 1471 sf on main level with wheelchair access plus 683 sf mezzanine area accessed by way of steel engineered staircase. Zoning C8 provides multiple office, restaurant, retail use, etc. etc. Please see C8 for the zoning detail. Seller was original unit owner prior to completion of construction. Sale price plus GST. Measurements and listing info are approximate, Buyer to verify if important. Luke Chen, Pemberton Holmes, MBA, P. Eng. (Non-practicing), PMP, AgentLukeChen@Gmail.com 778-677-9557 (id:62288)
Pemberton Holmes Ltd.


