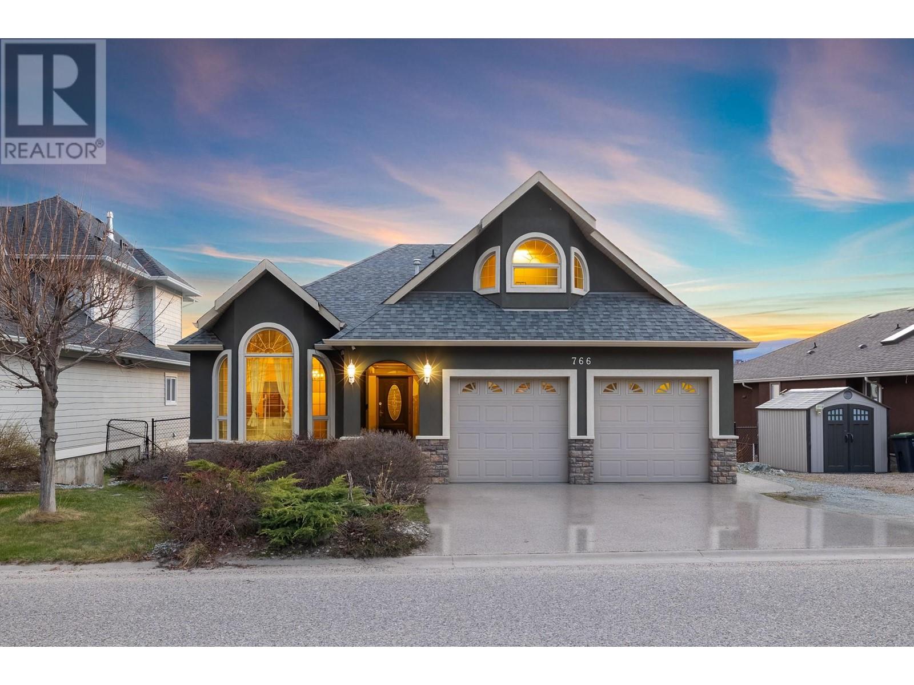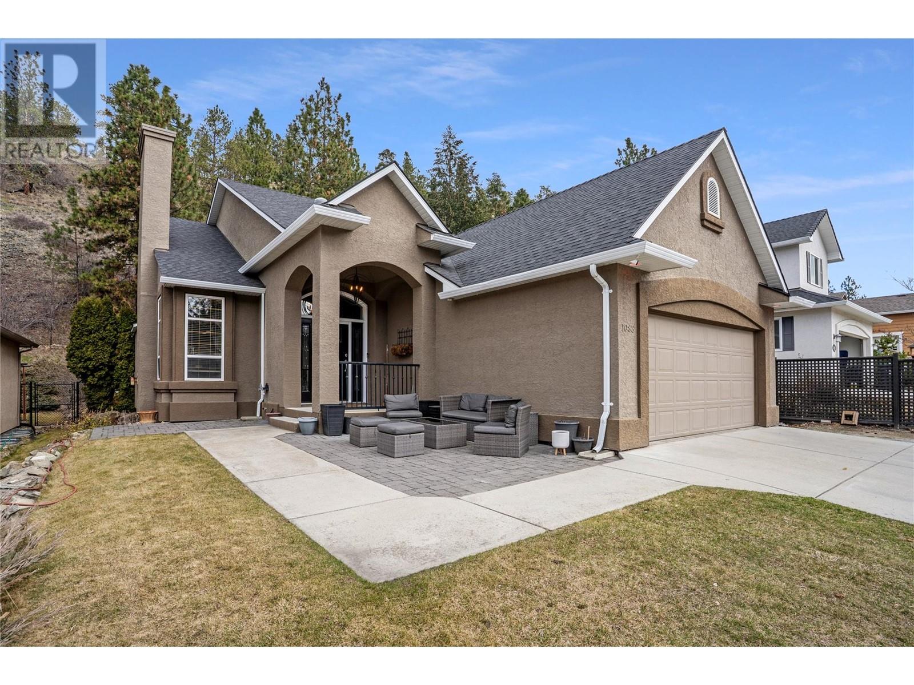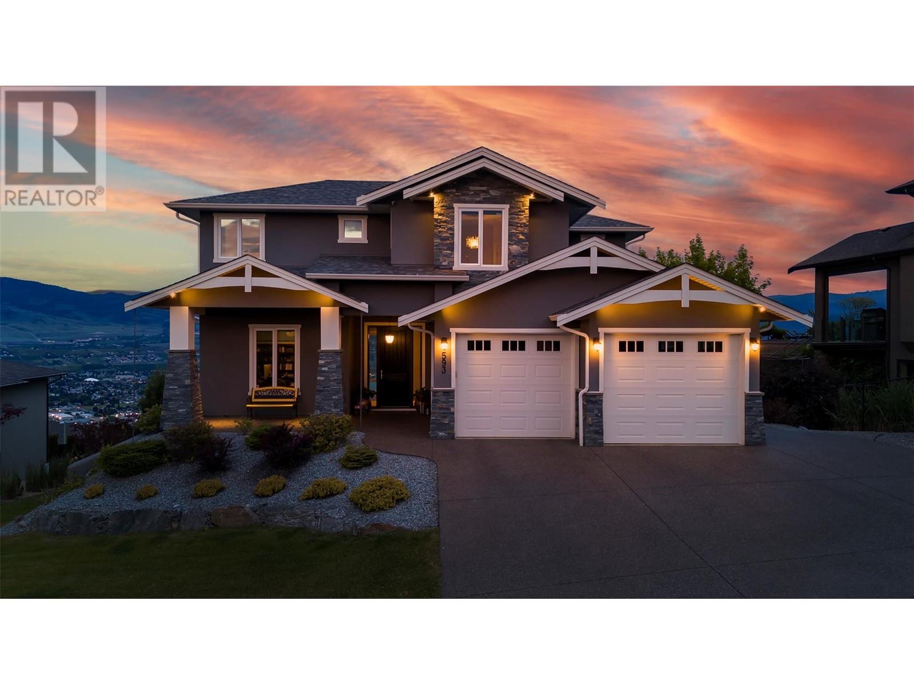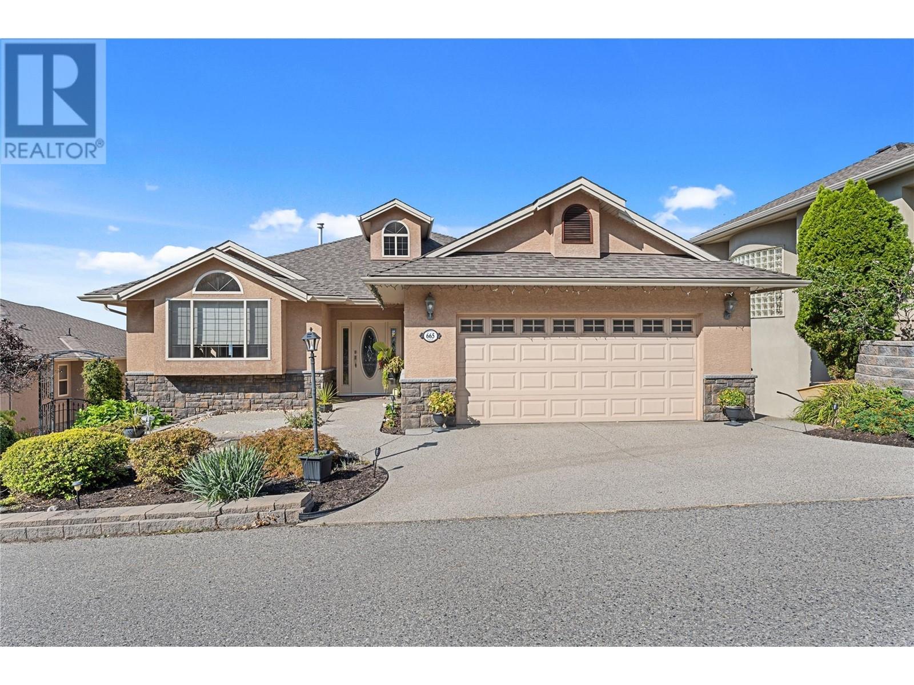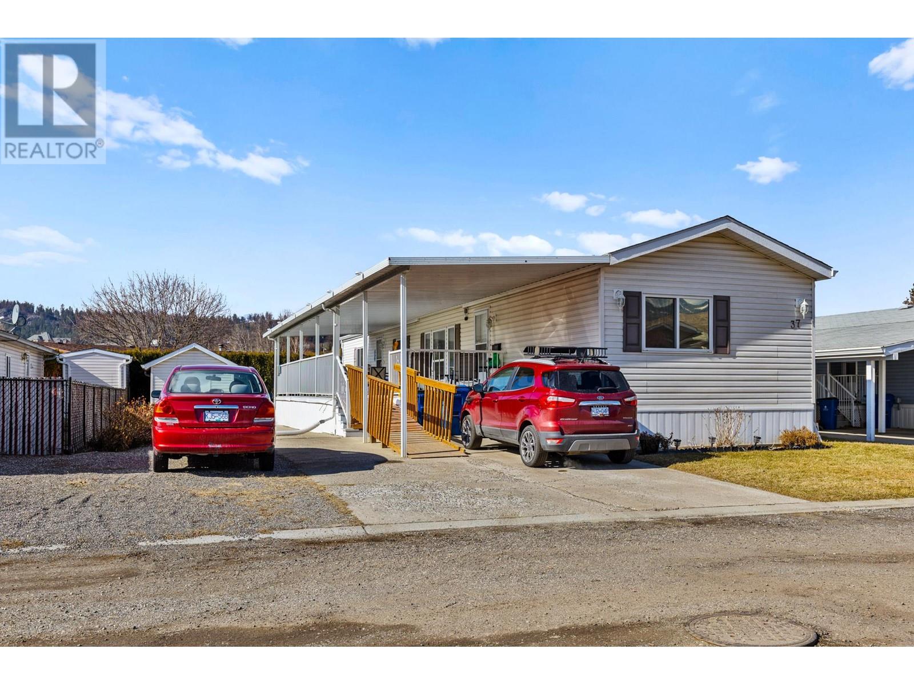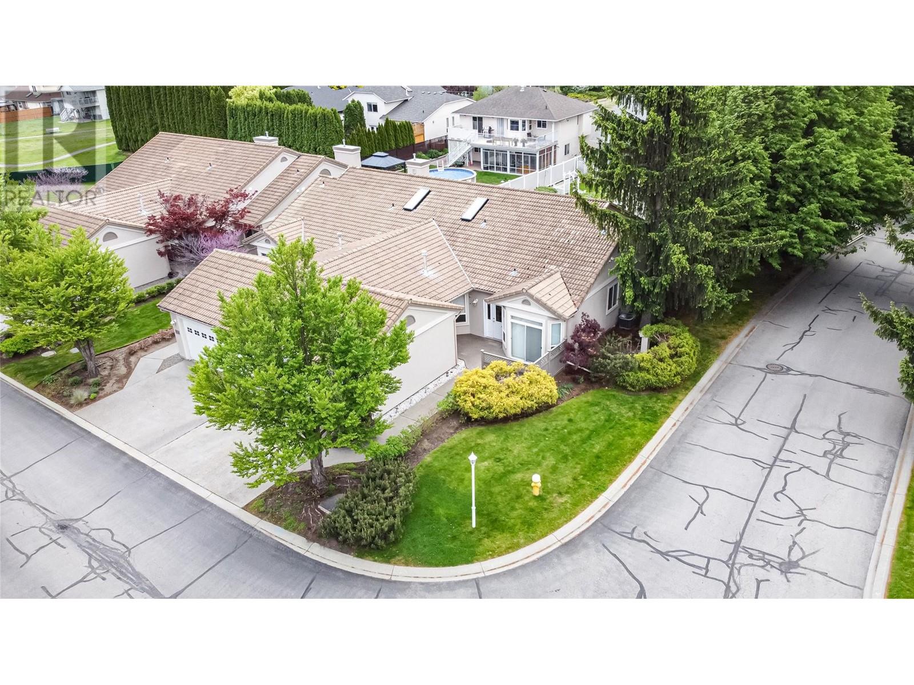9812 Silver Star Road Unit# 213
Vernon, British Columbia
Welcome to your ideal mountain getaway! This charming studio suite is perfectly positioned at the base of the Silver Queen Chair lift… it’s a ski in/ ski out location, and just steps away from Tube Town, Tube Town Cafe & Bar, and the picturesque skating pond. A short walk takes you to the quaint Silver Star Village, where you can explore a variety of restaurants and unique shops. This studio is ready for you to enjoy this ski season, featuring a full bathroom and a well-equipped kitchen with 4 stool bar counter, ideal for preparing meals after a day on the slopes. The spacious living area includes a Murphy bed and a pull-out sofa. The stone-surrounded gas fireplace adds a warm and inviting touch, perfect for relaxing after a day of adventures. Step out onto your large private deck, where you can unwind while taking in views of the trails and surrounding forest. It’s an ideal space to soak up the fresh mountain air. This building offers fantastic communal features, including a shared hot tub for post-ski relaxation, a shared kitchen and common area that’s perfect for hosting larger gatherings. You’ll also benefit from on-site laundry facilities and your own ski locker for convenient storage. This studio suite is not just a property; it's a lifestyle. Don’t miss the chance to make it your own and create unforgettable memories all 4 seasons of the year. Schedule a viewing today and start your next adventure at Silver Star! For more details or to arrange a tour, call us today! (id:62288)
Royal LePage Downtown Realty
Orca Realty Inc.
1503 Tanemura Crescent
Kelowna, British Columbia
Imagine... Owning a beautiful new family home and having a FULL three bedroom suite with separate yard to pay your mortgage! You can have the home you want without the stress of making those huge payments. With another three bedrooms up and an open plan you have lots of room to live work and play! There is plentiful storage so you can live comfortably and in style enjoying the convenience of one level living. Plus you also have your own laundry separate from the suite and some extra storage space downstairs. You will LOVE the privacy of a home on a huge lot with minimal maintenance! The lot affords you a lot of room to park an R.V or extra cars too. However the custom driveway is so nice... You may not want to park on it! The location is fantastic with great schools , hiking and golfing nearby but you are just 12 minutes from downtown or the airport. In winter you are also 30 minutes from the chairlift at big white! But no matter how far you wander, you will always yearn to come home. This is a special property that anyone would be proud to call home with so many upgrades and update this is is truly a home you deserve. Come take a look and who knows.. Maybe this time next year you could be sat on your deck with mountain views enjoying happy hour stress free! Does a high quality home in a great area with a super low cost of living sound like something you would love? Book your private viewing today! Floorplans available upon request. (id:62288)
Coldwell Banker Executives Realty
880 Christina Place Unit# 25
Kelowna, British Columbia
Perfectly positioned in a quiet, gated community, this beautifully maintained home offers a rare blend of panoramic views, privacy & versatility. With thoughtful updates throughout & an incredibly functional layout, this is a property that truly delivers. The main level holds soaring ceilings, Acai African hardwood flooring & oversized windows that flood the home with natural light while framing sweeping views of the valley & mountains beyond. A dual-sided fireplace adds warmth & ambience between the living room & breakfast nook, while a formal dining area offers space for hosting. The kitchen walks out to a newly refinished deck, perfect for entertaining or relaxing while taking in the views. The primary features new carpet, a walk-through closet with custom shelving & ensuite. Through the garage, discover a private studio space with a 2-piece bathroom—ideal for a home office, guest retreat, or older children seeking their own space. Downstairs, the possibilities continue. With a walk-out design, rough-ins for a kitchenette & ample space, the lower level could easily be suited. Additional features include a rare front patio (one of the few in the complex) & 4 parking spots an abundance of supplemental common property parking very close to the front door. All of this within 15 minutes or less to everything—beaches, wineries, shopping, dining & more. This is a home that truly must be seen to be appreciated. A unique offering in a professional, well-maintained community. (id:62288)
RE/MAX Kelowna - Stone Sisters
766 Denali Drive
Kelowna, British Columbia
Welcome to this amazing family home in the sought-after Dilworth Mountain community! This residence offers 5 bedrooms and 5 bathrooms, including a spacious 2-bedroom in-law suite, ensuring plenty of room for comfortable living. Step inside to discover elegant valance lighting that enhances the home's warm and inviting ambiance. The open-concept kitchen and living area showcases breathtaking views of the city skyline and Okanagan Lake. The main floor also features a primary suite complete with a full ensuite, walk-in closet, and private deck access, a second bedroom, laundry room, and a family room with a formal dining space. Downstairs, the lower level is designed for entertainment, featuring a wet bar and direct access to the fully fenced backyard - an ideal space with room for a pool or garden. This level also hosts the large 2-bedroom suite, equipped with private laundry and ample storage. The top floor boasts a charming loft bedroom with its own bathroom and closet space, offering privacy and versatility. Additional highlights include an advanced HVAC UV system that purifies the air and reduces odors, enhancing your indoor air quality. Don’t miss this incredible opportunity to call this stunning property home! (id:62288)
Oakwyn Realty Okanagan-Letnick Estates
1083 Chilcotin Crescent
Kelowna, British Columbia
OPEN HOUSE Sunday, June 1, 12-2. Beautiful Family Home in Sought-After Dilworth Estates! Nestled in one of Kelowna’s most desirable neighborhoods, this stunning family home offers over 2,200 sq. ft. of thoughtfully designed living space—plus an additional 1,500+ sq. ft. of unfinished basement ready for your personal touch! The ideal floor plan features a main-floor primary suite with a private ensuite, along with a versatile den(or 5th bedroom) perfect for a home office. Upstairs, you’ll find three generously sized bedrooms and a full bath, providing plenty of room for a growing family. Recent renovations elevate this home, from its beautifully updated exterior to the hardwood flooring and granite countertops inside. The modern kitchen shines with granite counters, a stylish backsplash, stainless steel appliances, and a charming breakfast nook—complemented by a separate formal dining room. Outside, enjoy an easy-care yard with a private, park-like setting, just steps from Dilworth Mountain Park’s scenic hiking trails. Quiet, no-through street, this home offers ample parking, including a double garage and RV space. THE MOST CENTRAL LOCATION IN KELOWNA, you're just minutes from Glenmore Ecole Elementary, Dr. Knox Middle School, Watson Rd. Middle School, North Glenmore Elementary, downtown Kelowna, Orchard Park Shopping Center, the airport, beaches, pubs, restaurants, you name it! This is an opportunity you won’t want to miss—schedule your showing today! OPEN HOUSE SATURDAY, March 22, 2025-1:00 - 2:00 PM. (id:62288)
RE/MAX Kelowna
593 Harrogate Lane
Kelowna, British Columbia
Experience luxurious living in this stunning 4-bed + den, 2-storey walk-out family home in the highly sought-after Dilworth area, just 10 minutes from everywhere! The open-concept main level features wide plank white oak hardwood flooring, an espresso kitchen with a gas stove top, a butler's pantry, and a large granite island. Enjoy in-home audio with ceiling speakers inside, on the patio, and by the pool deck. Revel in breathtaking city and mountain views from the covered deck, complete with custom aluminum stairs leading down to the 32'x16' saltwater pool (with an auto cover) and hot tub. The primary suite upstairs offers heated floors, a walk-in closet, a custom tile shower, and a freestanding soaker tub. The lower level is an entertainer's dream, boasting a large rec room with polished concrete floors, an additional bedroom and bathroom for guests, and ample storage. The professionally installed 12.2 Dolby Atmos theater features a 125” 4K screen in a soundproofed room with 10’ high ceilings and ample room for hosting. The gorgeous stamped concrete pool deck, additional covered patio, and low-maintenance, deer-resistant landscaped yard make outdoor living a pleasure. With underground irrigation connected to the pool skimmer, you'll never need a hose to fill the pool. An oversized 2-car garage with two (level 2) EV chargers, hot/cold tap, slat wall system, epoxy floors, and an extra-wide driveway with ample parking complete this perfect family home. (id:62288)
Royal LePage Kelowna
2715 Golf Course Drive Unit# 26
Blind Bay, British Columbia
Welcome to Autumn Ridge, a 36 unit 55+ Strata Community nestled on Golf Course Drive in Blind Bay. Unit #26 is a 1308 sq. ft. 2 Bed/2 Bath home with a spacious layout that's all on one level! It is enhanced throughout with upscale luxury features. Open concept Kitchen boasts quartz counter-tops, fingerprint resistant Stainless Steel appliances including a 5 burner gas range with air fryer, soft close cabinetry with multiple pullouts, and a massive island with breakfast bar. Living/Dining Area has gas fireplace, some built-in seating, and the door to the up-sized extra-wide covered concrete patio. Expansive Primary Bedroom Suite features a 90 sq ft 4 pc Ensuite PLUS a generous walk-in closet. Large second Bedroom, 4 pc main Bath, and Laundry Room with access to double Garage complete the layout. Garage is home to a storage room that has trap door to crawl space with concrete floor. Other great features include: European-style Top down/Bottom up window shades throughout, a high efficiency gas furnace with heat exchanger & A/C, a double wide concrete driveway for 2 more parking places, plus additional visitor parking right across the street. Outside, enjoy the beautiful ""No-to-Low Maintenance"" custom landscaping. Just minutes from the TCH, beaches, marinas, trails, amenities, and of course, you can walk to the Golf Course! Located approximately half-way between Calgary and Vancouver. (id:62288)
Fair Realty (Sorrento)
Fair Realty (Salmon Arm)
665 Denali Drive
Kelowna, British Columbia
Exceptionally maintained walkout rancher with fantastic views of Kelowna. This home is located in the prime, lakeview side of Dilworth Mountain just minutes to downtown. Entry of the home flows seamlessly to the open concept main living area. The kitchen has been beautifully renovated with custom wood cabinetry, granite countertops and stainless-steel appliances with a separate wine refrigerator. Large centre island and ample counter space. In the living room is a gas fireplace with surrounding rock work. Off the dining area enjoy access to the covered patio perfect for grilling, dining and watching sunset over the valley and the lake. Main level primary with 5 piece en suite including a soaking bathtub, and walk-in closet. One additional bedroom is located on the main floor. The lower level is a great entertainment space offering a huge rec room, two bedrooms and a bathroom. Walkout access through the sliding glass doors leads to a covered patio with stunning lake, city and valley views. Two car garage. Low maintenance, mature landscaping. Excellent neighborhood close to great schools, and parks. (id:62288)
Unison Jane Hoffman Realty
8945 Highway 97 N Unit# 37
Kelowna, British Columbia
Welcome to Duck Lake Estates, where pride of ownership shines in this well-maintained and move-in-ready home! Nestled in a peaceful and well-run community, this property offers a perfect blend of comfort, convenience, and lifestyle. The massive covered deck is an ideal space for a BBQ or simply relaxing and enjoying the fresh air. Inside, you'll find a thoughtfully designed layout, featuring three bedrooms, two of which boast full walk-in closets for ample storage. The ensuite bathroom has been beautifully updated with a brand-new shower. This home features 3-year-old appliances, a new washer and dryer, a reverse osmosis system, and a water softener. The 50-gallon upgraded hot water tank (6 years old) provides plenty of hot water for the entire household. The home was electrically certified in December 2023, offering peace of mind. Outside, features a boxed garden, perfect for growing fresh produce, and a shed with a concrete pad for extra storage. A wheelchair ramp makes the home easily accessible, but it can be removed to reveal stairs underneath. Located in an exceptional neighborhood with fantastic neighbors, this home is just minutes from UBCO, the airport, shopping, and all the amenities of Lake Country (Winfield). The park itself is well-managed with all services included, offering a stress-free and welcoming community atmosphere. This is a rare opportunity to own a beautifully maintained home in a sought-after location. Don't miss your chance—schedule a viewing today! (id:62288)
Royal LePage Kelowna
650 Harrington Road Unit# 102
Kamloops, British Columbia
One of the most well-appointed townhome offerings in Kamloops! West Pine Villas is a well-established, gated community in the heart of Westsyde, bordering the Dunes golf course. This 4 bedroom + den / 3 bathroom rancher style home has just over 2900 sq.ft. of living space & offers the perfect blend of level-entry living with all of the ‘essentials’ on the main floor (no stairs) plus a full basement. Living room has vaulted ceilings, real hardwood floors, dedicated dining area and a sliding glass door opening onto a charming patio area with mature landscaping & mountain views. Kitchen features stainless steel appliances, dedicated eating nook that opens via sliding glass door onto additional patio area. You’ll also find on the main floor the spacious primary bedroom with walk-in closet & 4-piece ensuite, additional bedroom and 4-piece bathroom. Lots of additional living space in the basement including family / media room, 2 more bedrooms + den / storage room, 3-piece bathroom, laundry room, and utility / workshop room. Semi-detached, double-car garage including workshop room plus 2 more parking spots in driveway. Central A/C. Pets allowed - 1 dog & 1 cat. Quick possession possible. Strata fee - $458.26. Buyer to confirm listing details / measurements if deemed important. Some photos virtually staged. (id:62288)
RE/MAX Real Estate (Kamloops)
62 12040 68 Avenue
Surrey, British Columbia
Marble plan offers 3 bdrms, 3 full baths, patio & fenced backyard off kitchen & double tandem garage. Features laminate floor through main. Bright south facing living/dining room with f/p, open kitchen w/raised breakfast bar, adjoining family room perfect for computer space or nook. Generous master BR w/4 piece ensuite. Terrane offers a rare chance to experience an amazing family oriented lifestyle with schools, parks, library, shopping, recreation, restaurants and transportation just steps away. (id:62288)
Multiple Realty Ltd.
87a 2500 Florence Lake Rd
Langford, British Columbia
Welcome to your perfect blend of comfort, convenience, and community in this gorgeous 2018 built lakeview home, a rare opportunity for those 55+ to embrace the lakeside lifestyle they’ve earned. Tucked away in the sought-after Hidden Valley community, this thoughtfully designed 2-bedroom + den, 2-bathroom single-level residence offers panoramic lake views and exceptional outdoor living space to enjoy year-round. Step inside and be captivated by soaring vaulted ceilings and a light-filled open-concept layout, ideal for both quiet mornings and entertaining loved ones. The chef-inspired kitchen boasts stainless steel appliances, ample cabinetry, and a generous island that invites conversation and culinary creativity. Retreat to your spacious primary suite, complete with a ensuite that includes a walk-in shower, while the flexible den space is perfect for a home office, hobby room, or cozy reading nook. Designed for lifestyle and longevity, this home features 2x6 construction, R40/R20 insulation for year-round comfort and efficiency, an electric furnace, and a dedicated mud/laundry room with exterior access. The outdoor space is equally impressive, enjoy gardening in your private yard, relax on your expansive deck, or tinker in the 8x10 storage shed. There’s ample parking for visiting friends and family, and peace of mind knowing you’re in a pet-friendly, 55+ community with Langford’s Mobile Home Bylaw protecting your investment from future redevelopment. Located just moments from amenities, transit, and easy highway access, this is the lifestyle upgrade you've been waiting for. Come see why so many are choosing Hidden Valley as their forever home! (id:62288)
Royal LePage Coast Capital - Chatterton




