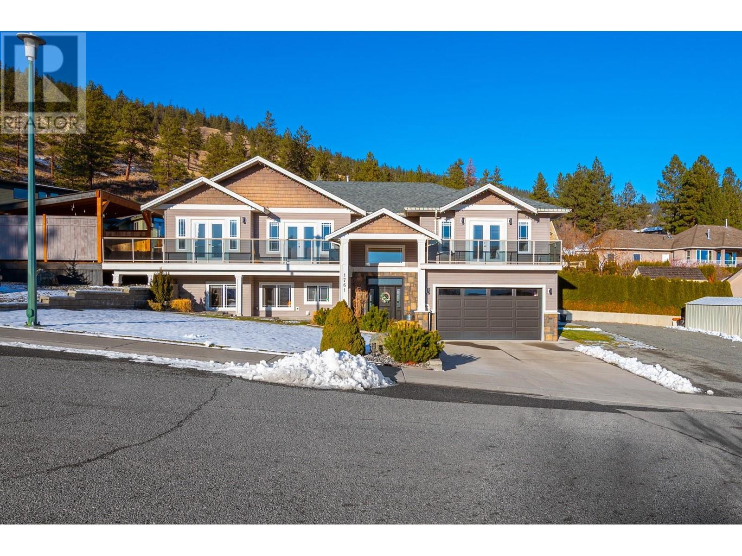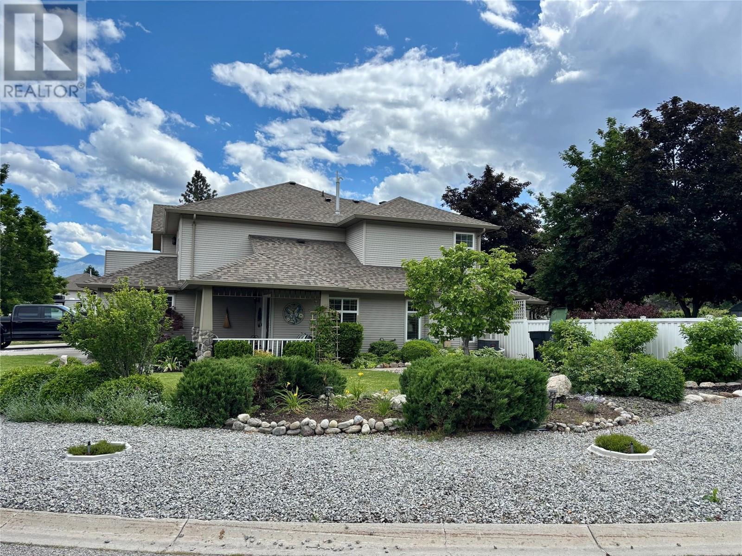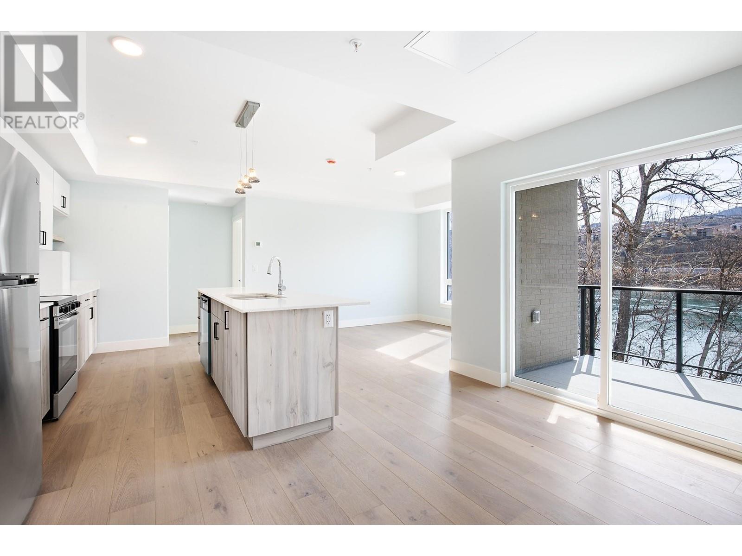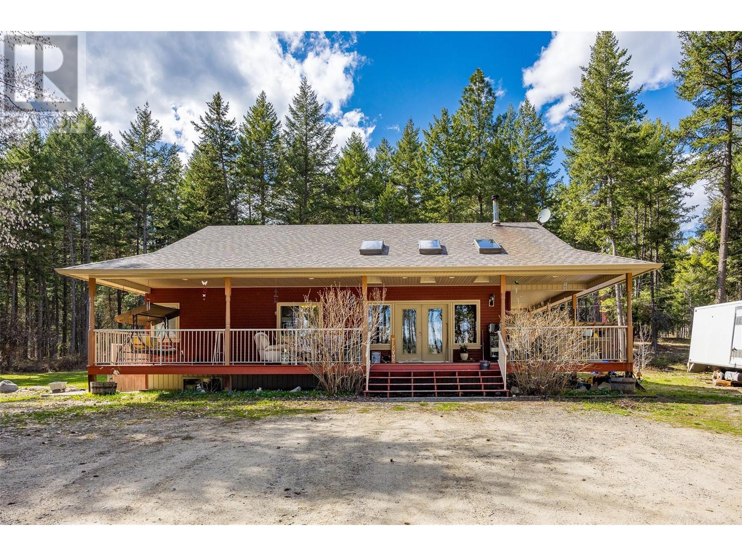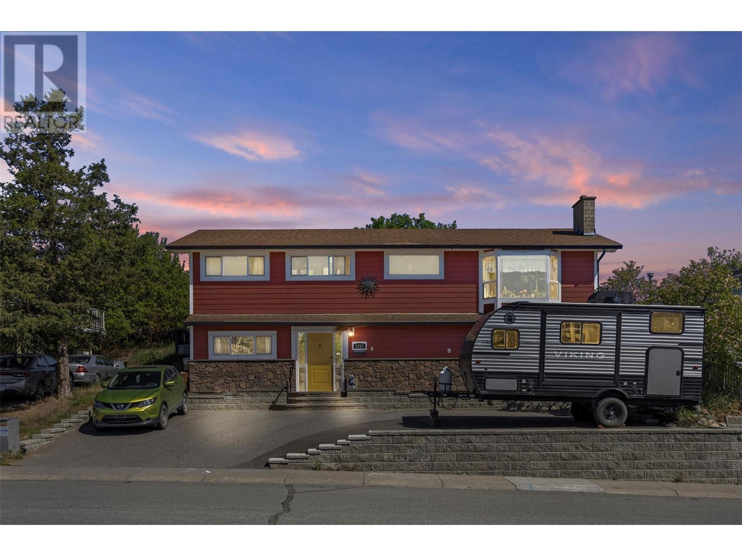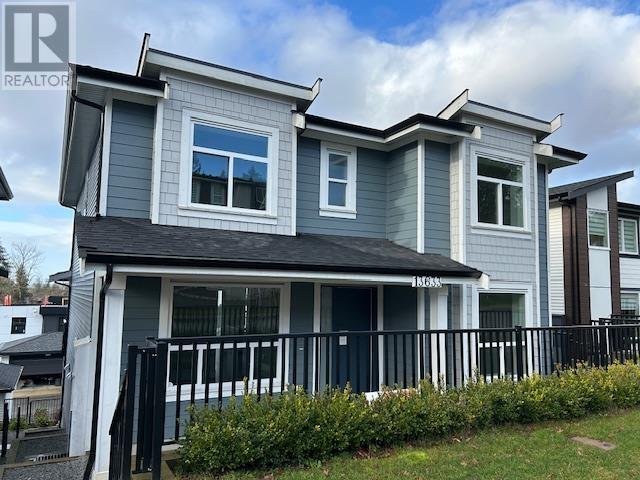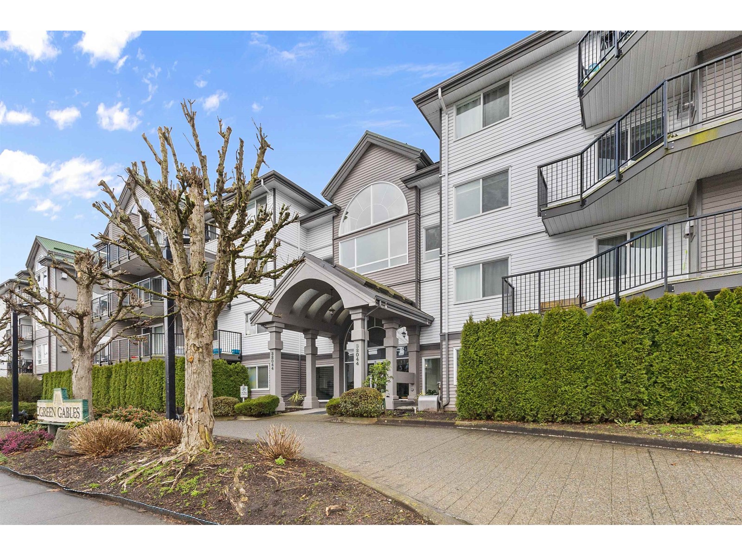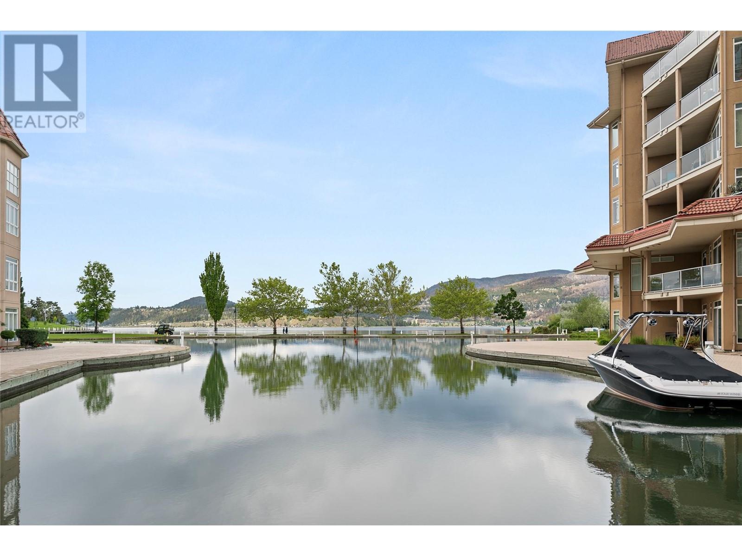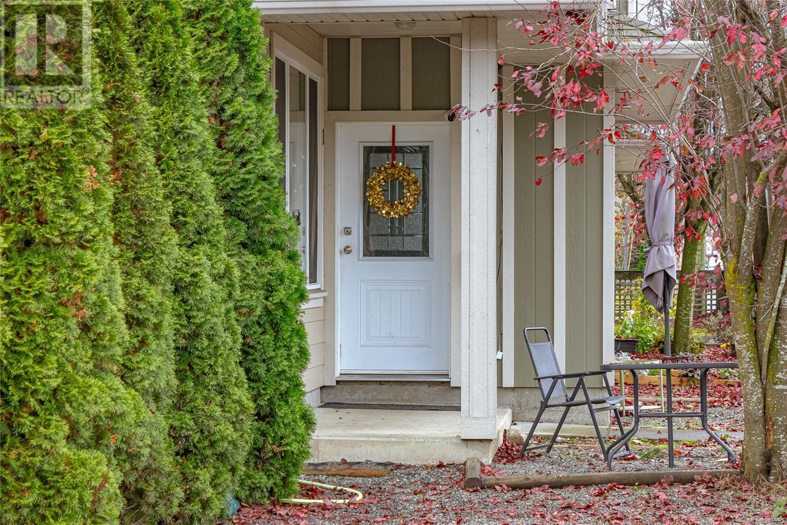1761 Sunflower Avenue
Merritt, British Columbia
This outstanding home is set on a large corner lot with breathtaking mountain views & has been fully updated to offer a modern & thoughtfully designed layout. The grand cathedral entrance immediately sets the tone for the home’s spaciousness & elegance. The heart of the home is the bright custom designed kitchen by Mill Creek Cabinets featuring luxurious quartz countertops, sleek modern appliances, a mini fridge & a dedicated coffee bar area, it is truly a culinary dream. The open concept space seamlessly connects to the living room allowing you to socialize & entertain while preparing meals. An oversized kitchen island offers plenty of room for guests to gather. Step out from the kitchen to a covered outdoor BBQ & TV area perfect for year-round enjoyment whether you're cooking or relaxing. The timeless master suite is a serene retreat complete with a south-facing deck where you can enjoy stunning mountain views. The spa-like ensuite features an impressive walk-in shower designed to provide a soothing stress-relieving experience after a long day. This home also includes a private 2-bedroom in-law suite offering the ideal space for multi-generational living or welcoming guests and has its own with a private entrance. If you’re seeking a move-in-ready family home that offers everything you could possibly want this spectacular property is a must-see! Contact the listing agent for more information. Click the video link to view a comprehensive tour of the home and property. (id:62288)
Royal LePage Merritt R.e. Serv
3820 Glen Canyon Drive
West Kelowna, British Columbia
Welcome Home to this beautiful corner lot, half duplex with NO STRATA FEES! Located in the desirable community of Glen Canyon. This impeccably kept home offers 3 generously sized bedrooms and 3 bathrooms, including a Primary suite with its own private deck, walk-in closet and ensuite featuring a jetted tub and separate shower, providing a tranquil retreat after a long day. The additional bedrooms are perfect for family, guests, or a home office. The main floor features an open concept floor plan complete with new vinyl plank flooring, a gas fireplace, LG appliances, hot water on demand with in-floor radiant heating, granite countertops and several updates & upgrades inside and out. Step outside the French doors of your indoor living space to an outdoor oasis. Fully fenced and completely re-landscaped, you will be impressed with ample space for pets or children, landscaped gardens, blooming trees, and flowering bushes that line the parameters of the property. The backyard is perfect for entertaining with a covered patio, gas hook-up for your BBQ and endless views of the cherry orchards. Just steps away from Glen Canyon Park and hiking trails that lead you to straight down to the lake, marina, parks and beaches. With its prime location, modern finishes, and functional layout, this half duplex is an exceptional opportunity in West Kelowna. View the virtual tour and book your showing today. (id:62288)
Royal LePage Kelowna
215 Royal Avenue Unit# 204
Kamloops, British Columbia
Now move-in ready! Thompson Landing on Royal Ave is a brand new riverfront condo development ideal for working professionals, downsizers or as an investment. Featuring 64 waterfront units spanning 2 buildings, these apartments are conveniently located next to the Tranquille district boasting amenities such as restaurants, retail, city parks, River's Trail and city bus. This unit is our popular C2 plan which includes a spacious two bedroom, 2 bathroom design and direct views of the Thompson River out your patio door. Building amenities include a common open-air courtyard, building amenity room, bike storage, riverfront access and an underground parkade. Pets and rentals allowed with some restrictions. Kitchen appliances and washer & dryer included. Energy efficient heat pump. Call for more information or to schedule a visit to our show suite. Developer Disclosure must be received prior to writing an offer. All measurements and conceptual images are approximate. (id:62288)
Brendan Shaw Real Estate Ltd.
3410 Preston Road
West Kelowna, British Columbia
This 19.08-acre (NOT ALR) property offers approx. 15 acres of open pasture, 4 acres of forest, and Law Creek meandering through the property. Backs onto CROWN LAND. 10 minute drive to city amenities. 2006, well-built rancher has a beautiful exterior, with a wraparound porch—ideal for relaxing or entertaining. Inside, the open-concept main floor features hardwood flooring, vaulted ceilings, and spacious kitchen that blends into the dining and living areas. A cozy wood-burning stove in the great room keeps heating bills down. Two good-sized bedrooms and a full bathroom on the main level. Downstairs is mostly finished (electrical and drywall already done) and waiting for your choice of flooring. It offers a large family room, 3rd bedroom, office or den, and a large laundry with loads of storage room, or potential to add another bathroom. The home is backset in back corner of the property giving you ample PRIVACY to enjoy the yard complete with a fire pit, garden, grassed area, and woodshed. Property is fully fenced and the pasture is divided into four separate zones. Fully equipped with round pen, tack shop, chicken coop, turkey condo, meat processing room, and separate refrigerated hanging room. Very reliable well with 1,500 gallon cistern, and water filtration system. Septic tank is larger than regular residential, doesn’t need pumping as often. Zoning allows for a carriage home, former homesite with power and septic in place; for future development or 2nd residence. (id:62288)
Exp Realty (Kelowna)
4810 Gordon Drive
Kelowna, British Columbia
Located in one of Kelowna’s most desirable neighborhoods, this one-of-a-kind property offers two beautifully crafted homes on a private, tree-lined lot designed for the ultimate Okanagan lifestyle. Imagine peaceful mornings on the patio, kids walking to top-rated schools just blocks away, weekends spent on the lake only minutes from your door, and cozy evenings under the stars in your own backyard retreat. With ample parking for RVs, boats, guests, and more, there’s space for everything—and everyone. The main residence is a perfect blend of warmth and sophistication, featuring 3 beds, 3.5 baths, high ceilings, hardwood floors, and a striking two-story stone fireplace as the centerpiece. The chef’s kitchen is completed with Jenn-Air appliances, a granite island, and a walk-through pantry. Upstairs, the spa-inspired primary suite offers a luxurious escape with a deep soaker tub, walk-in shower, and large WIC. Downstairs, the basement adds even more lifestyle value with a spacious rec room ideal for games, hobbies, or kids’ activities—making it the perfect setup for families who love to gather, play, and unwind. The separate carriage home is just as impressive, featuring 3beds 2baths, vaulted ceilings, a cozy stone fireplace, and a full kitchen. Whether you're accommodating extended family, hosting guests, or seeking rental income, this additional space offers flexibility and comfort. Come experience the best of Okanagan living in a home that was made for making memories! (id:62288)
Exp Realty (Kelowna)
1212 Linthorpe Road
Kamloops, British Columbia
Welcome to this well maintained, nicely updated family home in the desirable Batchelor Heights. 1212 Linthorpe Rd features a large, open kitchen and dinning area that flows into the living room where you look out a large bay window featuring great views of the city. Off the dinning area, a glass sliding door opens to a large deck. Featuring a flat backyard where you have a large custom shed that could be used as a hobby shed, or plenty of storage, a play structure for the adventurous kids, small chicken coop and plenty of space for a garden with south facing sun exposure. Also on the main floor, 3 nice sized bedrooms, 1.5 bath, including a 2 piece ensuite in the primary bedroom. This basement entry home features a large foyer and large recreation room, 1 bed, 1 full bath, and kitchenette which could all be easily converted into a suite. Plenty of parking in the paved driveway, including room for an RV/Utility trailer. Recent updates include hot water tank(2 months), AC(2 months), kitchen cabinets refaced including hardware(2 months), and roof(spring of 2023). This family oriented neighborhood includes a bus stop right out front and a little hidden gem of a tot lot park just down the street. Reach out with any questions or to book your personal showing! Subject to probate. (id:62288)
Brendan Shaw Real Estate Ltd.
5504 South Vernon Place
Vernon, British Columbia
This beautiful residence offers everything a family could need. With three spacious bedrooms, expansive living areas, two bathrooms, and a large family room, there's ample space for everyone. Large windows on both levels flood the interior with natural light, creating a warm and inviting atmosphere. The classic white kitchen is well-planned and features lovely tile, complemented by a cozy dining nook. Sliding doors lead out to a covered deck, perfect for sipping your morning coffee while enjoying the fresh air. The bedrooms are generously sized, and the home boasts lovely flooring and fixtures throughout. This property also offers excellent investment opportunities. A lower-level summer kitchen with private entry provides the potential for a separate suite, and an additional bedroom can easily be created in the family room. A single-car garage is complemented by extra parking for two more cars, plus RV parking options both inside and outside the backyard. The fully fenced yard is a private sanctuary, offering shade, spaciousness, and two garden sheds. Beautiful perennial flowers line the fence, creating a picturesque setting. Located in a quiet cul-de-sac, this home is close to Ellison and Fulton Schools, public transit, recreational facilities, shopping, and other amenities. Whether you're looking for a family home or an investment opportunity, this property has it all. (id:62288)
Coldwell Banker Executives Realty
1046 Golden Spire Cres
Langford, British Columbia
Beautiful and spacious family home located on a quiet crescent in the heart of Langford. This 3-level residence offers 6 bedrooms and 5 bathrooms across 3,615 sqft of well-designed living space, perfect for growing families or multi-generational living. The main level features a bright and open layout with a large living room (15’2 x 21’9), elegant dining space (7’1 x 14’9), and a modern kitchen (13’7 x 16’2) with a butler’s pantry and walk-in pantry. Step out onto your balcony (20’9 x 10’6) to enjoy a custom outdoor kitchen—ideal for summer entertaining! Upstairs, the primary bedroom (12’10 x 13’6) includes a spacious walk-in closet and a luxurious ensuite with a soaker tub, double vanity, and walk-in shower. You'll also find 4 additional bedrooms, 2 full bathrooms, and a laundry room. The lower level offers even more flexibility with a legal 1-bedroom suite (14’3 x 9’11), full bath, kitchen/living space (19’7 x 15’6), private laundry, and separate entry—perfect for extended family or rental income. Other features include: Double car garage (22’7 x 20’7) Large mudroom and extra storage Stylish finishes throughout Close to schools, parks, shopping & transit Family-friendly neighbourhood (id:62288)
RE/MAX Camosun
13633 232a Street
Maple Ridge, British Columbia
'SILVER WINDS' Fabulous, BRAND NEW, 2 storey and basement home located in a new subdivision in Silver Valley near Maple Ridge Park + Alouette River. 7 bedrooms and 6 bathrooms with a detached double garage. Exquisite kitchen with oversized island making it the perfect place for all your entertaining needs. Custom ensuite equipped with double sinks, separate tub and shower. The basement has a 2 bedroom suite plus an additional 1 bedroom and rec room that can be another suite. Close to shopping, schools and all amenities. The inviting interior exudes warmth, and at the same time offers a modern sensibility. A perfect place to call home. GST rebate for first time buyers! (id:62288)
RE/MAX Lifestyles Realty
209 32044 Old Yale Road
Abbotsford, British Columbia
NEW REDUCED PRICE $ 469000,Welcome to Green Gables! This immaculate 2-bed, 2-bath spacious unit offers a bright, open-concept design in the heart of Clearbrook, just steps from shopping, recreation, medical facilities, parks, and Close to Hwy 1. Fully updated with a new building envelope in 2019, This well-maintained complex features , a guest suite, workshop, and party room plus utility include Gas and hot water. The 1,130 sq. ft. home boasts new vinyl plank flooring, an open kitchen, a formal dining area, and South exposure with mountain and city views. You get secure underground parking/ Carwash Area/ Workshop plus additional Parking rental stalls-all with no age restrictions! (id:62288)
Century 21 Coastal Realty Ltd.
1128 Sunset Drive Unit# 303
Kelowna, British Columbia
Downtown Waterfront large one bedroom plus den ( large enough for a bed) classy corner ground unit with two patios. Fully furnished and completely turn key including the bbq and outdoor table and chairs! , ready to move in. Walk into this spacious home with its beautiful bright open feeling and gas fireplace with the ability to walk out from your 2 patios onto the grass court yard or access the tennis court or pool.. Very private setting walking onto the grass back yard makes it feel like a house than a condo.. . Open plan with large windows and southern exposure makes for a very bright and cheery suite. Units features gas fireplace, Gas BBQ hookup, large kitchen kitchen bar area, and 3 tv's. Sunset Waterfront Resort features both indoor and out door pools, hot tubs, steam room, fitness center, tennis courts and boat slips. Walking distance to the beach, the restaurants. entertainment, and the beautiful downtown of Kelowna .. Must see !! (id:62288)
Exp Realty (Kelowna)
1 730 Jubilee St
Duncan, British Columbia
Charming BuiltGreen Certified Townhome in the heart of Duncan! This spacious corner unit features 3 bedrooms, 2.5 bathrooms & a versatile flex room, perfect for an office. The main floor includes a welcoming living area, dining room, kitchen, powder room & flex/office room. The kitchen boasts elegant granite countertops and modern stainless-steel appliances. A staircase with a skylight brightens the space on those gloomy days. Upstairs, you'll find the primary bedroom with an ensuite, two additional bedrooms, a full bathroom and laundry. Enjoy outdoor living with a covered patio and a fully fenced private yard, ideal for both relaxation and entertaining. Additional perks include bicycle storage and a high Walk Score, offering easy access to parks, trails & downtown Duncan’s amenities such as schools, VIU, the arena, library, and shopping. No strata fees. Shared costs include water and insurance. ALL FOUR UNITS available FOR SALE. (id:62288)
Fair Realty

