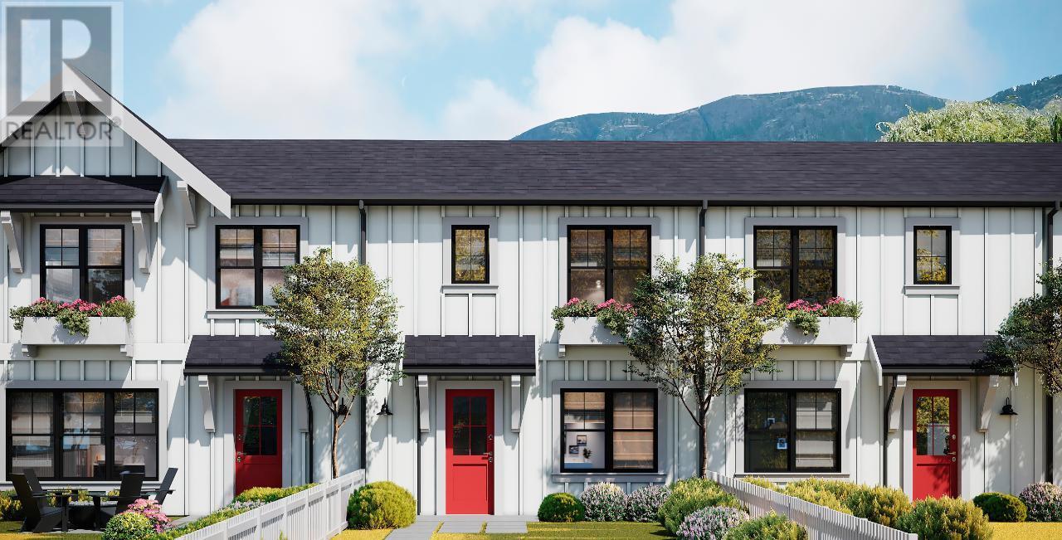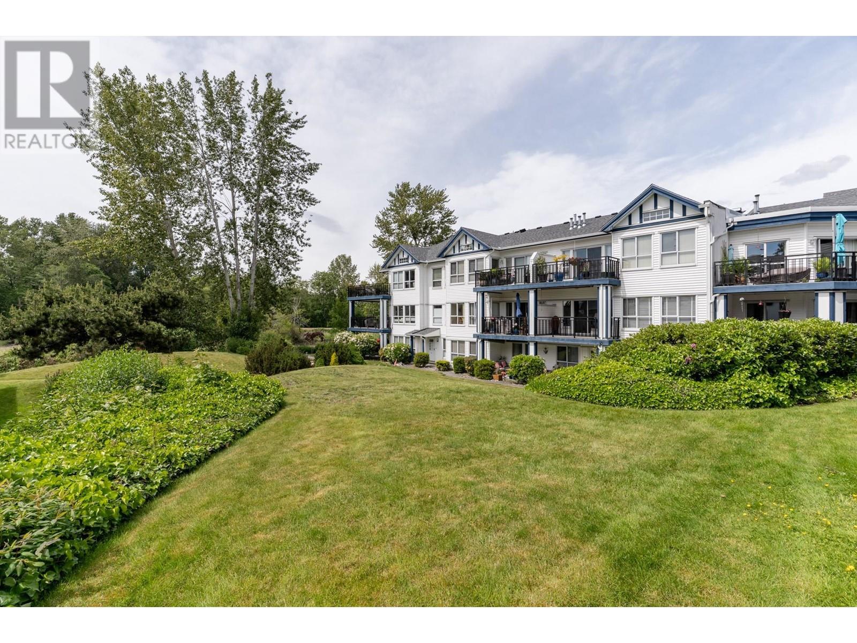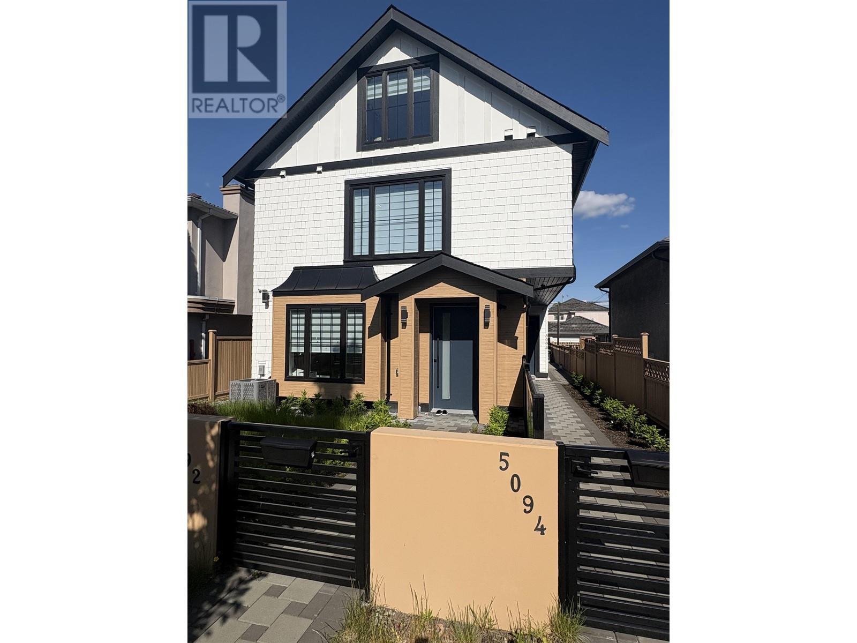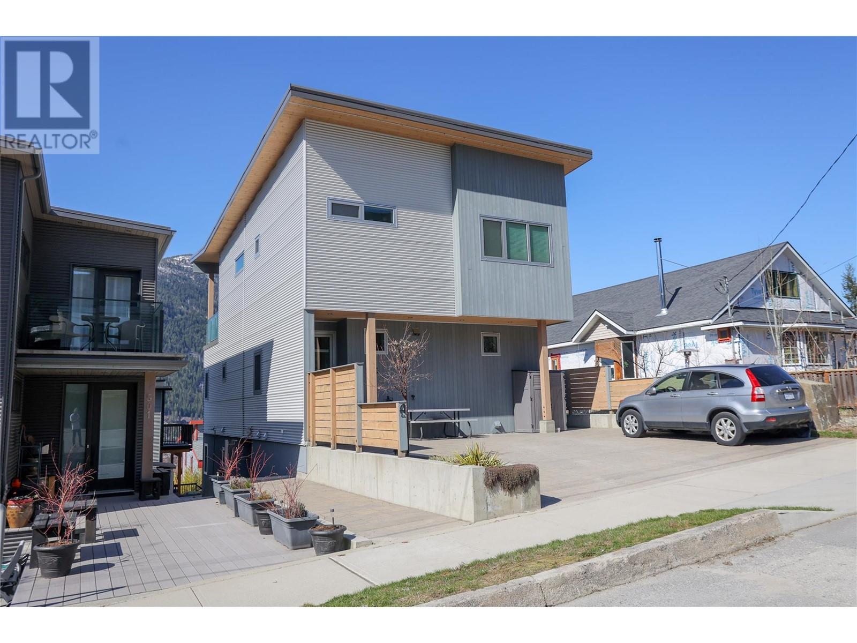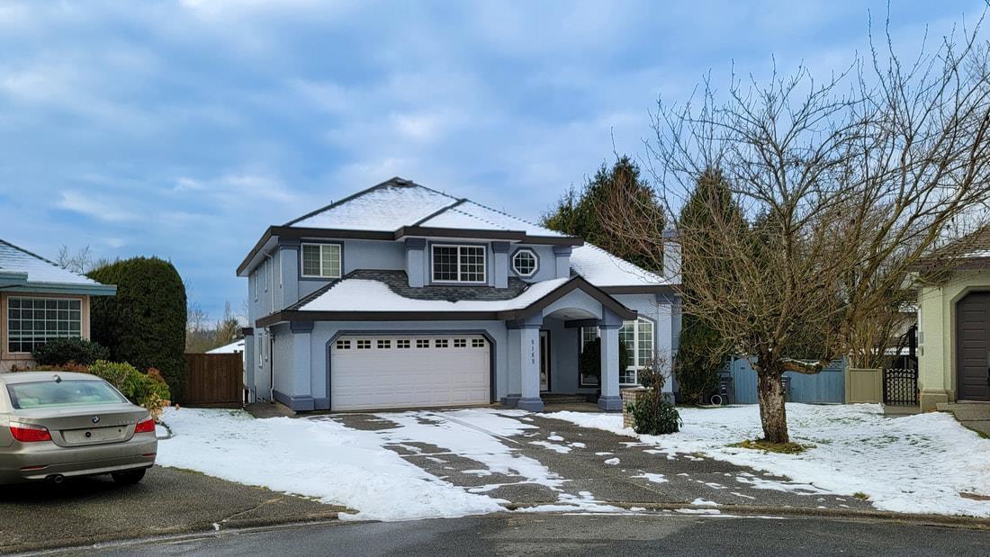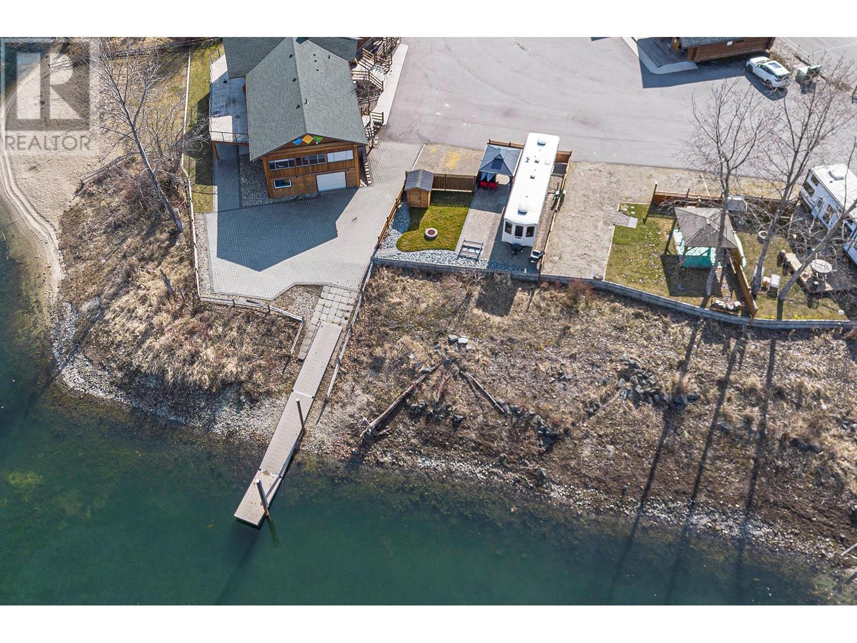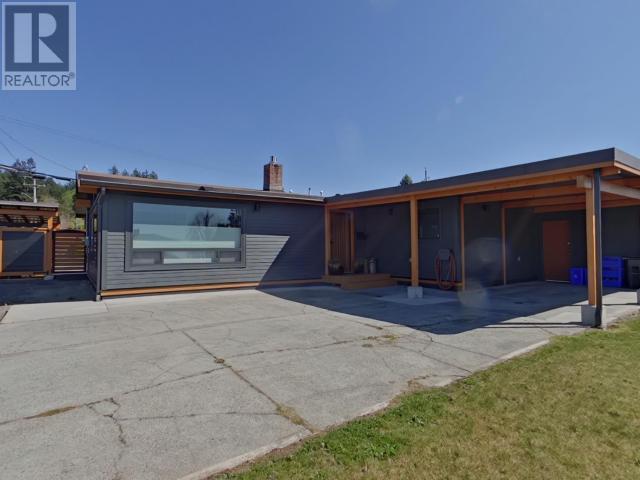4688 Fairmont Street
Windermere, British Columbia
Steps from Windermere public beach! Nestled just 270 meters from beautiful Windermere public beach, this classic, rustic 3-bedroom, 2-bathroom cabin—cherished by the same family for 3 generations—is now ready for a new family to create lasting memories. Located in a sought-after lakeside neighborhood, you’ll enjoy easy access to year-round recreation. This warm and welcoming home offers nearly 1,800 sq. ft. of living space with two levels. A warm wood interior, natural finishes, birch hardwood floors, exposed fir beams and vaulted ceilings on the second floor create a cozy, authentic cabin feel. The spacious main living area is centered around a stunning wood-burning stone fireplace, west-facing windows and access to the enormous deck. The open plan kitchen is bathed in natural light and features a large island and recently replaced stainless-steel appliances. The spacious primary boasts west-facing windows, and ample built in cupboards. Take in the mountain views on the west-facing deck. A double garage provides ample space for vehicles, gear, and lake toys. You'll also find a raised garden bed for your green thumb and an irrigation system for easy upkeep. A crawl space adds storage, including your wine. The cabin has been extremely well maintained and is in exceptional condition, reflecting the care and love poured into it over the years. Don’t miss this rare opportunity to own a legacy property that blends rustic charm, a warm wood interior, and modern comfort. (id:62288)
Royal LePage Rockies West
1308 Cedar Street Unit# 14
Okanagan Falls, British Columbia
Welcome to Lemonade Lane A boutique collection of 40 thoughtfully designed residences nestled in the heart of the South Okanagan, in the charming community of Okanagan Falls. Set on a premium riverfront location, Lemonade Lane offers a peaceful yet connected lifestyle—just minutes from award-winning wineries, world-class golf courses, Apex Ski Resort, Penticton, and the scenic Naramata Bench. Inspired by Scandinavian farmhouse design, our homes offer a modern, calming atmosphere characterized by 9-foot ceilings on the main living level, maximizing natural light, space, and functionality. The kitchen is a bright, youthful hub, while the bathrooms blend natural wood and stone tones with stylish floor-to-wall tile finishes, creating spa-like comfort. With floor plans ranging from 1,300 to 2,376 sq ft, each home includes either a single or detached garage, depending on the selected layout and pricing. Before move-in, every residence undergoes a comprehensive quality check by our dedicated Home Care team, ensuring your home meets the highest standards from day one. This is your opportunity to live in one of the South Okanagan's most desirable communities. Bonus for First-Time Homebuyers GST exemption may apply – making your first step into homeownership more affordable than ever. Contact the listing representative today for the full package and availability. (id:62288)
Parker Real Estate
207 4955 River Road
Delta, British Columbia
Waterfront living at SHOREWALK! Luxurious and fully renovated 2 bedroom (1 without closet) and spa-like bathroom with walk in glass shower home with peaceful and tranquil setting. A turn key home with tasteful updates throughout, this home boasts a light-filled open-concept layout with stunning views of the River and lush greenery from every room and your private elevated garden patio where you can enjoy mornings and evenings with the sounds of nature as you watch the boats go by. Just steps from trails, town center, amenities and restaurants. 1 Parking, 1 Storage. New Roof/Gutters 2025, Rain-screen technology envelope. Gas included in strata. (id:62288)
RE/MAX City Realty
5092 Clarendon Street
Vancouver, British Columbia
Enjoy modern living at this 3 Storey ½ duplex located in the heart of Collingwood. The main floor offers an open layout with 9ft ceilings, a dining area and a bright kitchen where functionality meets warmth. Upstairs are 3 spacious bedrooms, all with their own ensuites. Built with engineered hardwood flooring, HRV, A/C and in floor radiant heating. 2-5-10 year warranty. (id:62288)
Royal Pacific Realty Corp.
511 518 W 14th Avenue
Vancouver, British Columbia
Fabulous Cambie Village Location. Welcome to this extra spacious 1673 sq. ft . 2 bedroom/2 bathroom plus huge Den {could be the 3rd bedroom) condo. Double-glazed windows. Functional kitchen. The amazingly large covered 236 SF patio offers super relaxation and entertainment to your life enjoyment. The master bedroom has plenty of closets so you can keep on shopping. The Pacifica includes resort-like amenities with a guest suite, indoor pool, hot tub, steam room and sauna, exercise facility, party/games room, and playground. Steps to parks, shops . Short stroll to Canada Line, City Square, and City Hall. The best choice for family, retirement, and downsizing. Priced well to sell! Won't last! (id:62288)
Multiple Realty Ltd.
503 Hoover Street
Nelson, British Columbia
Welcome to 503 Hoover Street, a modern and energy-efficient custom-built home in the heart of Nelson’s sought-after Uphill neighbourhood. Designed by Cover Architecture and completed in 2021, this thoughtfully crafted residence offers over 3,000 square feet of living space, combining contemporary design with exceptional build quality. The main home spans over 2,000 square feet and features an open-concept living area with three bedrooms and two and a half bathrooms. Expansive mountain and valley views can be enjoyed from the main living space, which includes polished concrete floors, a custom kitchen with quartz countertops and premium appliances. Large glass doors open to a 250 square foot covered deck with modern glass railings, creating a seamless indoor-outdoor flow. A separate serviced, fully finished 1,000 square foot legal suite includes two bedrooms, one bathroom, and its own custom kitchen, offering excellent flexibility for rental income or multigenerational living. The home is heated by an efficient gas boiler system and built for performance with double staggered-framed walls and high-end materials. A commercial-grade torch-on roof adds durability, while additional features include two separate utility meters, off-street parking, and a dedicated exterior shed for garbage and recycling. (id:62288)
Exp Realty
3225 Vindusky Road
Nelson, British Columbia
Just 10 minutes from Nelson, this 2,785 sq ft home designed by architect Thomas Loh blends privacy, function, and natural beauty. The home features 4 bedrooms, a large office, 2.5 bathrooms, expansive windows, abundant natural light, and smart built-ins throughout. Set on 2.69 private acres bordered by Eagle Creek and French Brook, the property includes a 750 sq ft timber-framed shop (2011), two outbuildings, a woodshed, and subdivision potential. Xeriscaped, drought-tolerant landscaping surrounds the home. Water is supplied by a well and an irrigation license from the creek. A 2015 renovation expanded the living room, added a covered patio, and created an upper-level bedroom. The kitchen was fully updated in 2024 with solid acrylic countertops, tile backsplash, open shelving, and a built-in desk area. The upstairs bathroom features a refinished clawfoot tub, tiled shower, and separate toilet room. Heating is provided by in-floor radiant heat (electric boiler), electric baseboards, and a cozy wood stove. The finished basement includes a full bathroom, spacious laundry room, ample storage, and flexible living space ideal for guests, hobbies, or work-from-home use. A rare blend of quality, seclusion, and natural charm—just minutes from Nelson. (id:62288)
Exp Realty
8169 153a Street
Surrey, British Columbia
Fabulous luxury, quality throughout this executive home. High ceils., crown mldgs, finished to perfection. Bsmt area beaut. fin. for extended family. 8 BR in total. View of sunsets. Lge priv. lot. Fully fenced. Recent updates including new paint (exterior/interior), kitchen counter top, faucets, sink, fridge, stove, washer, dryer, dishwasher and roof (2019) Pleasure to show. (id:62288)
Multiple Realty Ltd.
203 435 Morison Ave
Parksville, British Columbia
An Adorable Condo in the Heart of Parksville! It's cozy, it's comfortable, and it's convenient to everything! Don't miss this light and bright 2 Bed/1 Bath Condo near the center of town within easy walking distance of the beach, coffee shops, restaurants, and other services! This delightful unit boasts large windows for brightness, a lovely balcony with a glimpse of Lasqueti Island, in-unit laundry facilities, ample storage space, and a fabulous central location in 'Morison Place'. There are no age restrictions, a small pet is allowed with approval, and you'll enjoy easy access to transit, medical services, restaurants, groceries, and Parksville's world-famous sandy beach! The open concept Living/Dining Room offers space for your furniture and china cabinet, and there is ample wall space for displaying your treasured family photos and art pieces. A natural gas fireplace is ready to add a note of warmth to those cooler evenings, while a ceiling fan will provide pleasant air circulation throughout the summer. A sliding glass door opens to a covered balcony overlooking greenspace, where you'll find room for a table, a couple of chairs, and your BBQ. This delightful outdoor living space is sure to be your favorite spot for quiet morning coffees, afternoons of relaxation, and al fresco dining! The well-planned Kitchen features durable linoleum flooring, good cupboard space, and oversized pantry/storage cupboards for your kitchen appliances and overstock items. A hallway off the foyer hosts a good-sized Bedroom with a picture window for brightness, a 4 pc Bath, and a Laundry Room. Peaceful 'Morison Place' is a well-managed strata complex on the fringe of downtown that offers an elevator for wheelchair accessibility, a secured entry for peace of mind, and visitor parking. One outdoor parking spot comes with this unit. You'll enjoy easy access to transit, grocery stores, golf courses, and Qualicum Beach. Visit our website for more pics, a floor plan, a VR Tour and more. (id:62288)
Royal LePage Parksville-Qualicum Beach Realty (Pk)
2 Clubhouse Lane
Lee Creek, British Columbia
Welcome to the ultimate lakefront ownership opportunity on the shores of stunning Shuswap Lake! Nestled at the mouth of the iconic Adams River, this rare freehold lot is located within a gated bareland strata community that offers resort-style amenities including a pool, hot tub, clubhouse, gazebo, boat parking, marina access, and two private beaches exclusively for residents. Ideally situated next to the amenity building, laundry facilities, pool, and hot tub, this waterfront lot offers unbeatable convenience and comfort. Thoughtfully enhanced with a charming pergola and a tidy wood storage rack, it’s ready for your lakeside enjoyment. The affordable bareland strata fee includes water, sewer, hydro, weekly lawn maintenance, property management, and more—making this a low-maintenance, high-enjoyment lifestyle in one of BC’s most coveted lakefront settings. (id:62288)
Exp Realty (Kamloops)
1212 Hickory Crescent
Sparwood, British Columbia
Pride of ownership is evident throughout this beautifully maintained 3-bedroom + den, 2-bath home in Sparwood Heights. From the moment you enter, you’ll feel how welcoming and comfortable it is. Upstairs, natural light pours through a wall of windows into an open-concept living space with distinct areas for relaxing and dining. The living room features a cozy fireplace, while the dining area easily accommodates a large table and flows into the kitchen. The kitchen boasts ample counter space, stainless steel appliances, and smart pantry storage, including a perfect coffee bar nook. The main bath includes a large vanity and jack-and-jill access to the spacious primary bedroom, which opens onto a covered deck with a hot tub—ideal for relaxing. Another good-sized bedroom completes the main level, complemented by the comfort of a newer A/C unit. Downstairs, enjoy new vinyl plank flooring and a renovated full bath with tiled surround and all-new fixtures. The bright basement also offers a third bedroom, a flexible office/workout area, a cozy family room with large windows—perfect for movie nights—and a den currently used as a guest room. Outside, the fully fenced yard includes two garden sheds, raspberry bushes, lilac trees, and ample space for pets, kids, and entertaining. This is a home you won’t want to miss! (id:62288)
RE/MAX Elk Valley Realty
3980 Joyce Ave
Powell River, British Columbia
Stunning Rancher! This beautifully updated rancher offers ocean view and a bright, open-concept layout connecting the kitchen, dining, and living areas--perfect for both entertaining and everyday living. Located on a convenient bus route, the home features a fully fenced yard and a spacious patio, ideal for relaxing or hosting guests. The primary bedroom includes a 4-piece ensuite, while the main bathroom is also a full 4-piece. Two additional bedrooms provide ample space for family, guests, or a home office. Major updates completed in 2018 include new exterior walls, insulation, thermal windows, gas furnace, on-demand hot water, updated plumbing and electrical, and a cozy gas fireplace. Perimeter drains were redone in 2022 for added peace of mind. This move-in ready gem blends comfort, function, and style--don't miss your chance to make it yours! (id:62288)
RE/MAX Powell River


