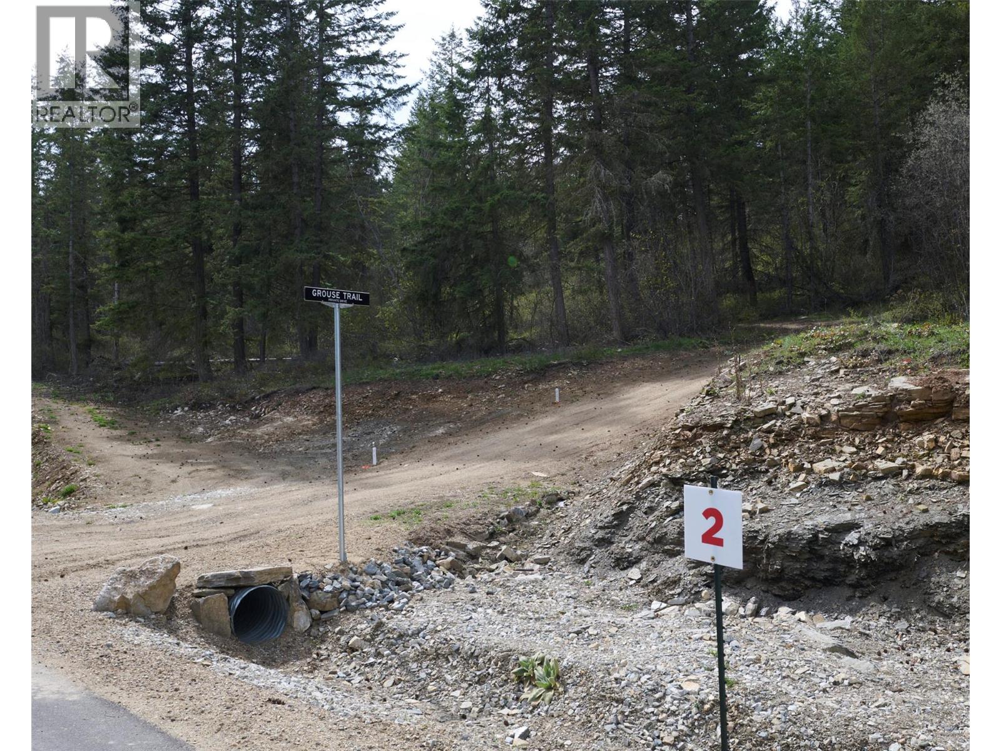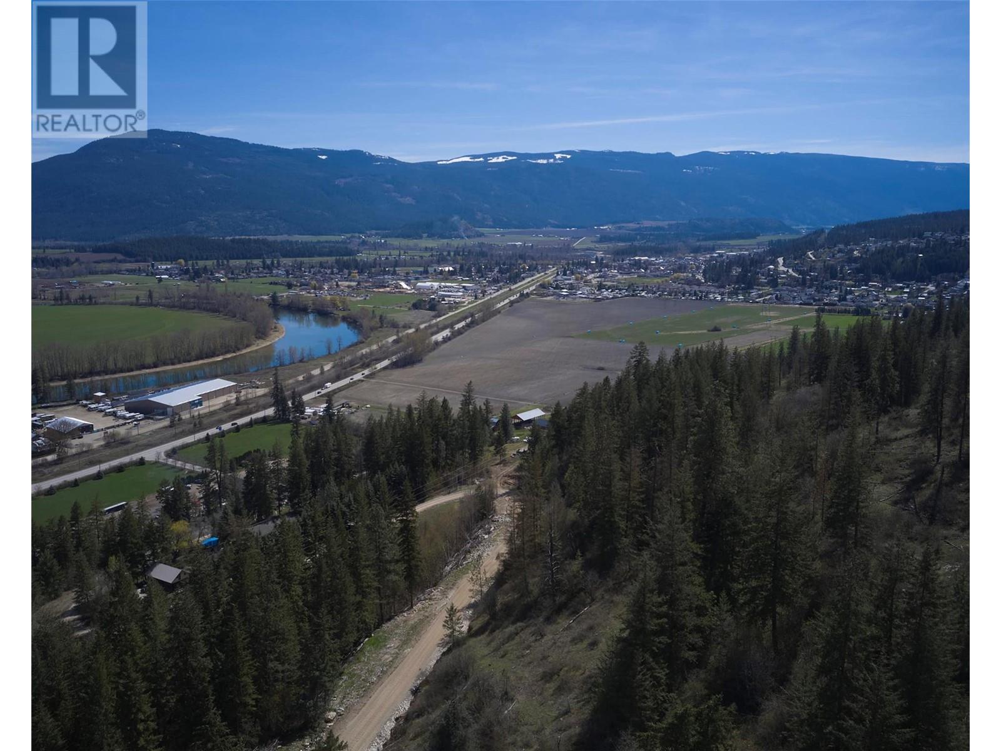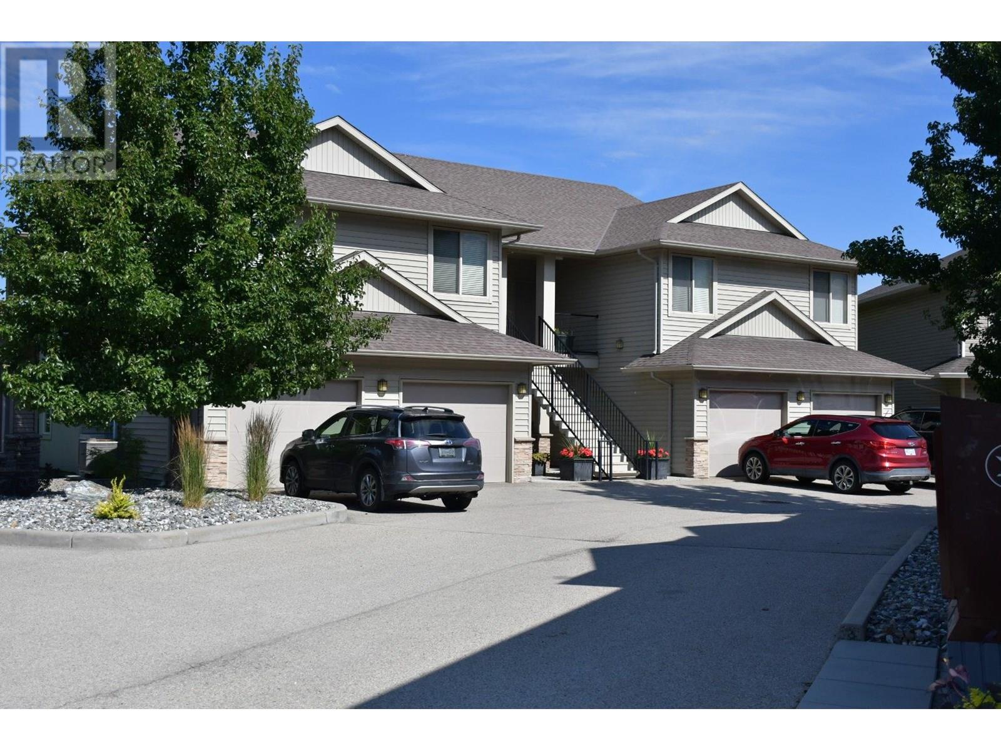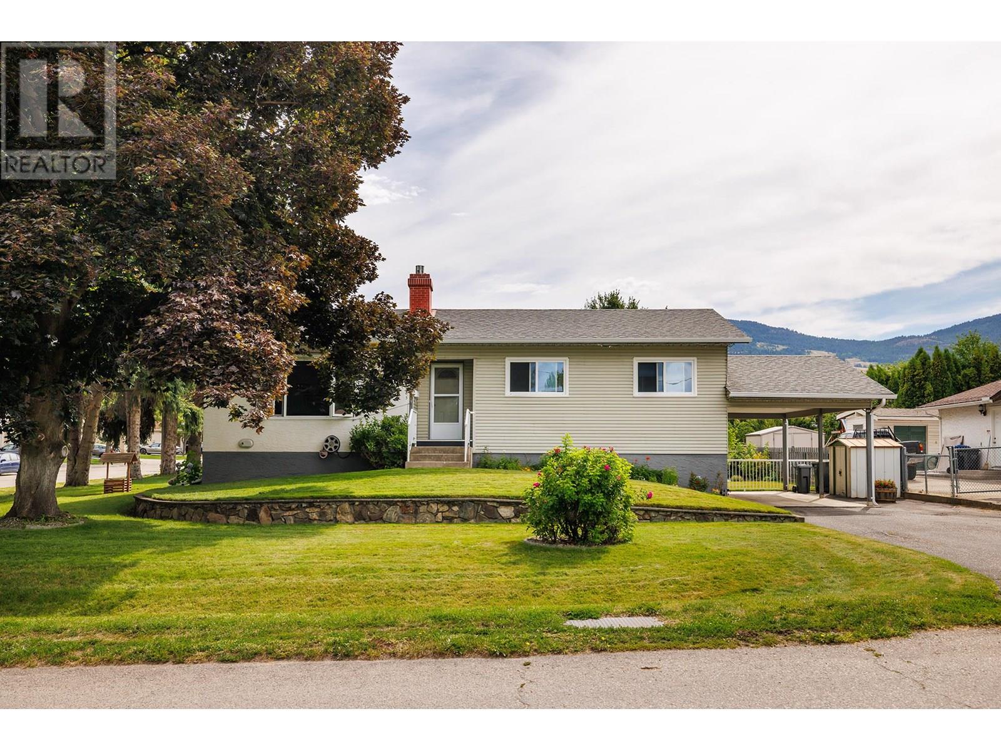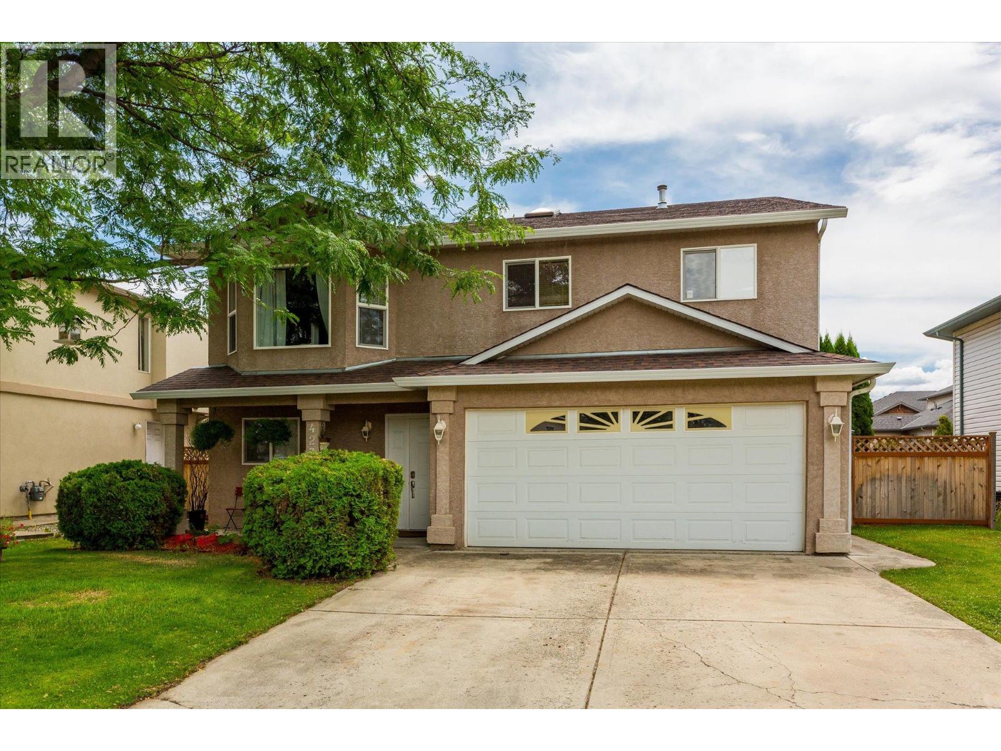321 Oxbow Place
Enderby, British Columbia
Take advantage of this fabulous opportunity to build your dream home. Gently sloping, well treed, 2.5 acre lot. Ready to build with driveway & well installed. Many good building sites. Access off Grouse Trail. Private driveway. Telus Fiber Optics coming soon. Area of new homes. Hwy 97A to Enderby, LEFT onto Knight Ave, RIGHT onto Salmon Arm Drive, follow all the way & go LEFT onto Gunter Ellison Road, follow & then slight RIGHT onto Twin Lakes Road then RIGHT onto Oxbow Place, follow that road into the development site. (id:62288)
Real Broker B.c. Ltd
327 Oxbow Place
Enderby, British Columbia
Take advantage of this fabulous opportunity to build your dream home. Gently sloping, well treed, 2.5 acre lot. Ready to build with driveway & well installed. Many good building sites. Access off Grouse Trail, private driveway. In an area of new homes. Telus fiber optics coming. Hwy 97A to Enderby, LEFT onto Knight Ave, RIGHT onto Salmon Arm Drive, follow all the way & go LEFT onto Gunter Ellison Road, follow & then slight RIGHT onto Twin Lakes Road then RIGHT onto Oxbow Place, follow that road into the development site. (id:62288)
Real Broker B.c. Ltd
1264 Houston Street
Merritt, British Columbia
Alright boys (and ladies), if you’ve been huntin’ for a place that’s not full of nonsense, not falling apart, and actually looks friggin’ decent — this is it. Welcome to 1264 Houston Street, located in one of Merritt’s quietest corners where the only thing cookin’ is dinner, not trouble. This home’s been upgraded like Randy’s cheeseburger budget — with clean flooring, fresh paint, and a kitchen that even Julian would wipe his glass down for. Full stainless appliances, newer countertops, and cabinets that weren’t just slapped on after a storm. This home features: Open living space with enough room for the boys, their dogs, and maybe a bottle of rum. Three good-sized bedrooms, including one for your bubbles collection (or actual Bubbles). Two bathrooms – so no waiting in line after the dart and rum bender. Living room's already prepped for your big screen and La-Z-Boy setup. Fenced yard for your pets, kids, and a couple of sheds for Bubbles (hey, we’re not judging)! Got a front porch for sittin', a deck for grilling burgers, and even RV parking in case Ricky needs a place to 'crash' for a few years. The whole place is laid out smart — check the floor plan if you don’t believe me. And yeah, the neighbours are chill. No Mr. Lahey-types trying to ruin your good time. And did I mention it's affordable as frig. Call listing agent Jared Thomas with Real Broker before Ricky tries to trade for it. (id:62288)
Real Broker B.c. Ltd
3350 Woodsdale Road Unit# 603
Lake Country, British Columbia
Discover semi-lakeshore living in this impeccable 3-bedroom, 2-bathroom townhome, perfectly nestled in the heart of Lake Country. This move-in-ready gem offers an exceptional location and modern comforts, ideal for families, professionals, or anyone seeking the ultimate Okanagan lifestyle. Prime Location: Steps from Woodlake Beach and Beasly Park via a private coded gate. Walking distance to the scenic Rail Trail, top-rated schools, restaurants, parks, beaches, and shops, with convenient access to the bus route. Modern Interiors: Brand new laminate flooring throughout and freshly painted walls create a bright, welcoming atmosphere. The open-concept living area is perfect for entertaining or family time. Gourmet Kitchen: Equipped with stainless steel appliances, ample cabinetry, and a functional layout for seamless meal prep. Spacious Master Suite: Features a 3-piece en-suite bathroom and a generous walk-in closet for ultimate comfort and convenience. Outdoor Living: Enjoy a private, covered balcony overlooking serene fields and greenspace, perfect for morning coffee or evening relaxation. Additional Amenities: Attached single-car garage, pet-friendly (2 dogs, 2 cats, or 1 of each), and a well-maintained complex. Impeccable Condition: Recently updated and meticulously cared for, ready for you to move in and enjoy. (id:62288)
Share Real Estate
1285 Irene Road
Kelowna, British Columbia
Charming Corner Lot - Priced for Potential! -- Looking for space, character, and the chance to make a home truly yours? This inviting 3-bedroom, 2-bath home sits on a large corner lot in a prime, walkable neighborhood—and it's brimming with possibility. With nearby parks, schools, and shops just steps away, this is a rare opportunity to invest in location and lifestyle. -- Bring Your Vision to Life -- This home carries the warmth of years of pride of ownership and is ready for a refresh. The classic floor plan, sunlit rooms, and solid bones with lots of upgrades make it the perfect canvas for updates. Renovate to match your style, build equity, and make it a reflection of you. -- Features -- •Generous corner lot with standout curb appeal •Light-filled living spaces with character-rich details •Functional kitchen and baths •Versatile bonus room for guests, hobbies, or office •Carport + extra parking -- Unbeatable Location •Short walk to scenic parks, YMCA, ice rinks and playgrounds •Close to schools and daily amenities •Minutes from shopping, dining, and transit -- Priced to Sell | Motivated Sellers | Quick Possession Available -- Whether you're a first-time buyer, a savvy investor, or someone ready to renovate, this is a chance to create something special. Opportunities like this don’t come often—especially in such a sought-after area. -- Reach out today to book a showing and explore the potential firsthand! (id:62288)
Royal LePage Kelowna
423 Fizet Avenue
Kelowna, British Columbia
Experience unparalleled comfort and flexibility in this meticulously updated home, ideally situated on a tranquil Kelowna cul-de-sac! The main level features 3 spacious bedrooms and 2 full bathrooms, complemented by a fantastic 1-bedroom, 1-full-bathroom in-law suite downstairs with a private entrance – easily expanded to two bedrooms for enhanced rental income or extended family living. This property is packed with premium features and recent upgrades: a brand-new AC, hot water tank, furnace, and all new plumbing were installed in 2024. You'll also appreciate the new dishwasher (2025), serviced gas fireplace (2025), and a 2016 roof with a 2025 moss treatment (5-year warranty). Step outside to a large, private, and fully fenced backyard oasis, complete with a hot tub (new 2010, heater 2023) and a luxurious hardwired dry sauna. Entertain with ease on your deck, featuring newly built stairs (2024), and enjoy lush landscaping thanks to the 6-zone inground sprinkler system. Further amenities include an oversized 2-car garage, central vacuum, a comprehensive hardwired security system (with separate controls for the suite), abundant storage, and an upgraded 200 amp electrical service. Don't miss this exceptional offering! (id:62288)
Royal LePage Kelowna
7700 Porcupine Road Unit# 606
Big White, British Columbia
Welcome to the Penthouse at The Aspens – a truly special offering in one of Big White’s most coveted ski-in/ski-out buildings. This never-been-rented, three-bedroom loft-style retreat is the perfect blend of mountain elegance and modern comfort, with absolutely breathtaking, unobstructed views of the slopes and beyond. Watch all the action from your windows — from first chair to last light — all while enjoying the peace and privacy that comes with being perched at the top. Inside, you’ll find a beautifully flowing layout: two spacious bedrooms on the main floor, plus a fully converted loft featuring its own bathroom and built-in bunk room — ideal for hosting family and friends in style. The Juliet-style opening from the loft adds a touch of architectural charm and keeps the space light and connected. Thoughtfully curated with high-end furnishings, stylish decor, and premium electronics, this home is completely turnkey. Details like granite countertops, hardwood floors, heated tile at the entry, a wine fridge, stainless-steel appliances, a steam shower, and even heated tile in the bathroom make for a luxe and inviting experience. The Aspens is a well-managed building with a full-time strata manager on site. It’s pet-friendly (two dogs or two cats allowed), has no rental restrictions, and offers direct access to five lifts and seven runs — right out your back door. This Penthouse at The Aspens delivers on every level. LIVE WHERE YOU PLAY! (id:62288)
Sotheby's International Realty Canada
663 Denali Court Unit# 329
Kelowna, British Columbia
This stunning Dilworth Mountain walkout rancher boasts unparalleled Okanagan Lakeviews. Located on Denali Court, this ""picture perfect"" home checks all the boxes for Okanagan living. The quiet setting complements the perfectly designed interior and exterior. The main floor is an entertainer's dream, featuring a stunning island kitchen with concrete & granite counters, a gas stove, and ample cabinetry. Million-dollar views greet you from the kitchen, dining, and living rooms. The incredible great room offers modern paint, a vaulted ceiling, a gas fireplace, and generous spaces. The impressive primary ""lakeview"" bedroom includes a walk-in closet and a luxurious five piece ensuite with dual sinks, a soaker tub, and a shower. A large den completes the main level. Downstairs, discover two more bedrooms, a full bathroom, a huge rec-room. This level also provides access to a large covered deck, perfect for continued enjoyment of the views. This centrally located pet-friendly strata is minutes from beaches, golf, Kelowna's downtown core, recreation, and UBCO. It includes a double garage plus two driveway parking spaces. Discover your dream Okanagan lifestyle where luxury, convenience, and breathtaking views perfectly converge. (id:62288)
Sotheby's International Realty Canada
94 Lillooet Street
Kitimat, British Columbia
This meticulously maintained home is a great first home or investment property, featuring a massive driveway for boat or RV parking and backing on to a large green belt. Inside are 3 generous bedrooms and a large bright living room, the kitchen and dining area feel spacious and a laundry room off the back is great for extra storage. This could be the one you were looking for! (id:62288)
RE/MAX Coast Mountains - Kitimat
11925 W Beaverly Road
Prince George, British Columbia
Experience the perfect blend of rural charm and modern convenience at 11925 West Beaverly Road—just 10-15 minutes from downtown! Set on 5.75 fully fenced, horse-ready acres, this spacious home offers a layout perfect for families with 4 bedrooms and 2 baths upstairs, plus a separate in-law suite downstairs. Enjoy entertaining in the beautifully renovated kitchen with oversized quartz island, host large gatherings in the games room with plumbed bar and 2-piece bath, or enjoy a quiet evening on one of the patios. The barn's extended roof creates a stunning indoor/outdoor event space for 200+ guests. Professionally updated throughout—roofs, windows, boiler, kitchen, baths, lighting, floors & more. Ready for your horses—ready for your family! (id:62288)
Team Powerhouse Realty
4392 Fehr Road
Prince George, British Columbia
* PREC - Personal Real Estate Corporation. Move in ready. Features an updated kitchen, modern bathroom, newer windows, updated flooring, newer doors, bright throughout. Downstairs has a 4pcs bathroom. The basement also features an outside separate entrance (OSBE) and an excellent layout, making it ideal for a potential suite – perfect for extended family or rental income. Situated on a spacious, almost quarter-acre lot, the property is fully fenced, providing a safe and private space for kids and pets to play. There's also plenty of room for RV parking. Conveniently located, you're just a short drive to either downtown Prince George or the Hart Shopping Centre, offering easy access to amenities and services. Only a few minute drive to the Aberdeen Golf Course. **Seller will review offers Friday 8pm July 25. (id:62288)
Royal LePage Aspire Realty
2630 Clark Street
Terrace, British Columbia
* PREC - Personal Real Estate Corporation. If you are looking for a great family home, look here! This 3 bedroom 2 1/2 bathroom family home has plenty of space for your whole family. The wrap around deck is great for entertaining. Inside the home the main floor living has a newer open kitchen which is open to your eating area. The living room is spacious and can have a separate sitting area. Upstairs find 3 bedrooms. The master has a great ensuite with a jetted tub and newly tiled separate shower. The space continues into the basement. Plenty of family space and room for an office. Fresh paint, newer carpet, LED lights, new basement windows, basement is wired with 24 internet ports, home is wired for surround sound. There's a wired shop with heavy duty doors and space for RV parking. Walking distance to 2 schools. (id:62288)
RE/MAX Coast Mountains

