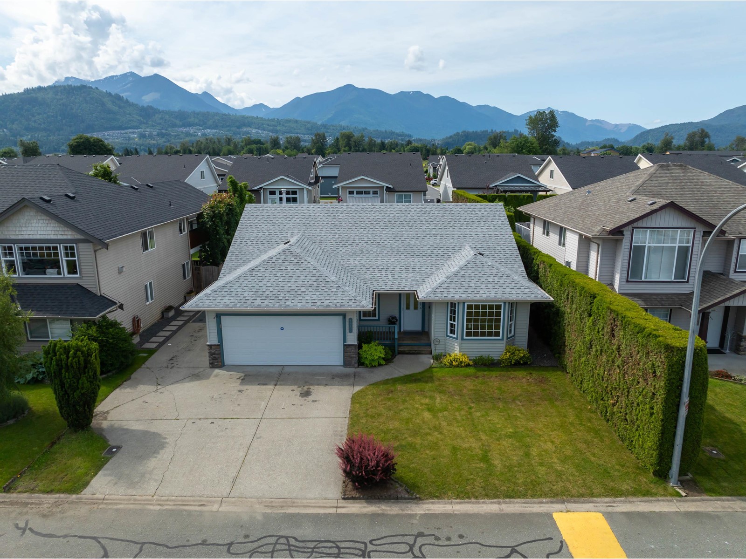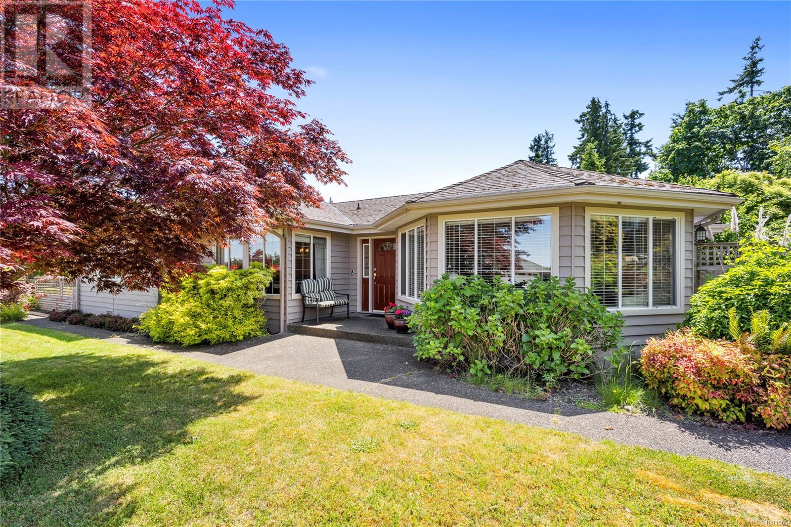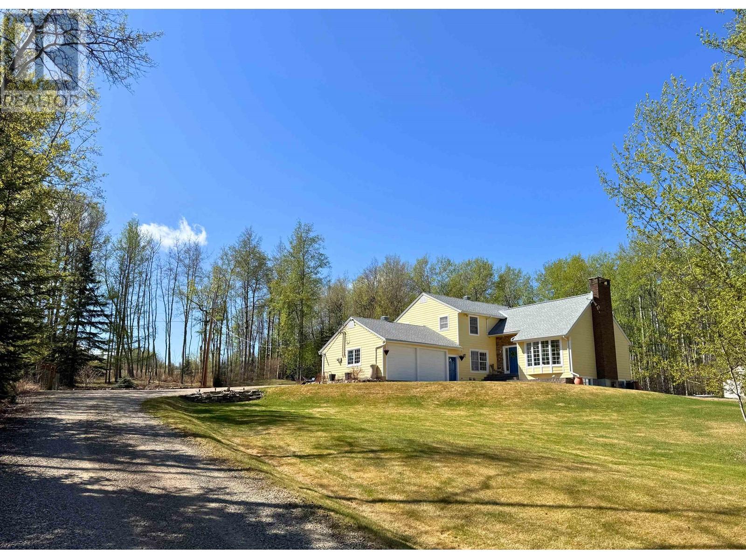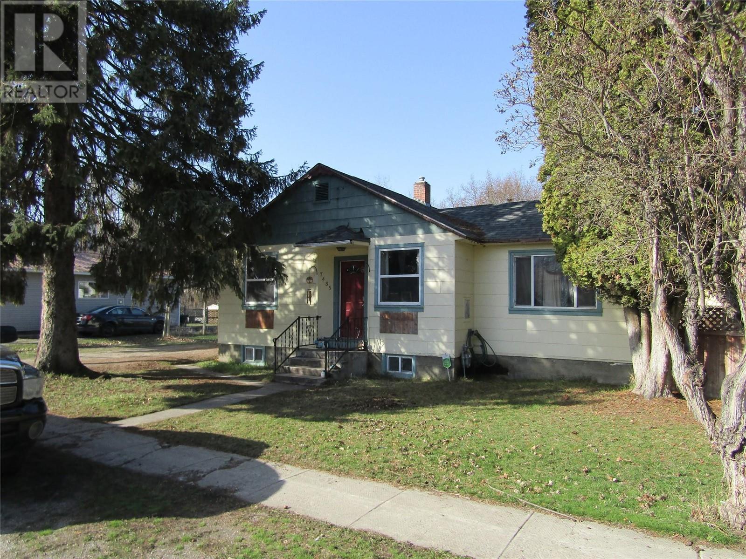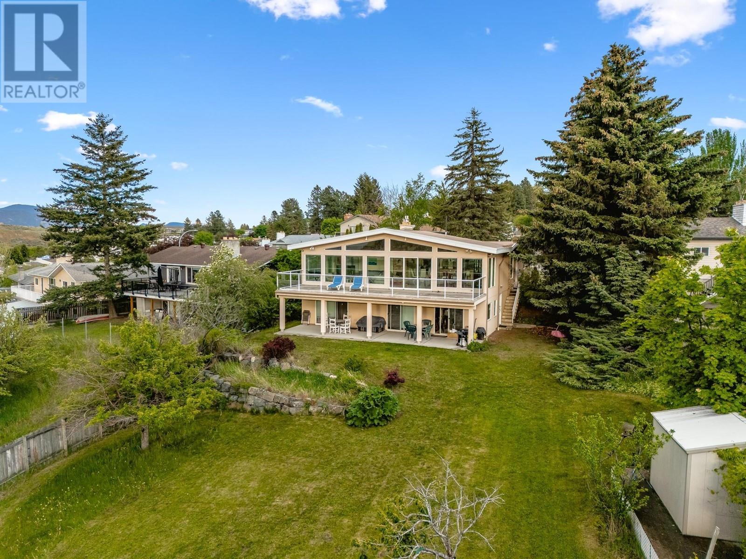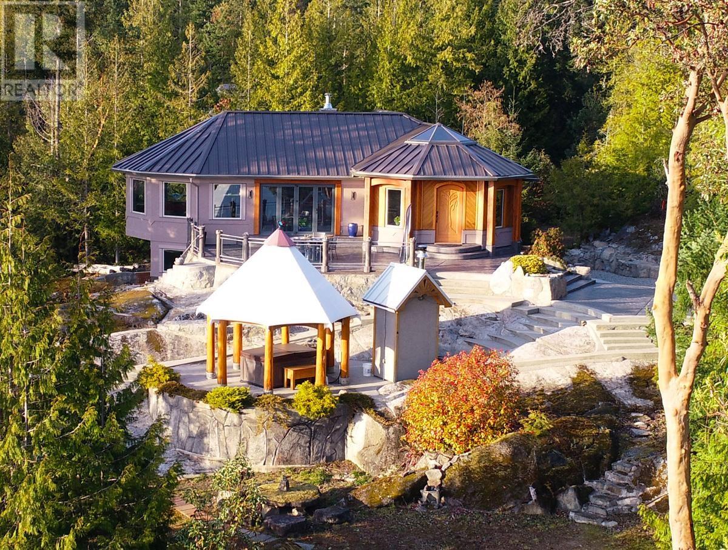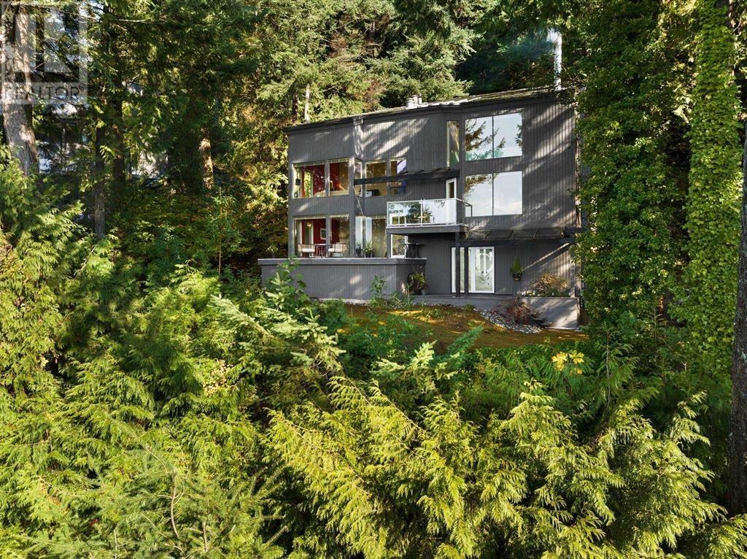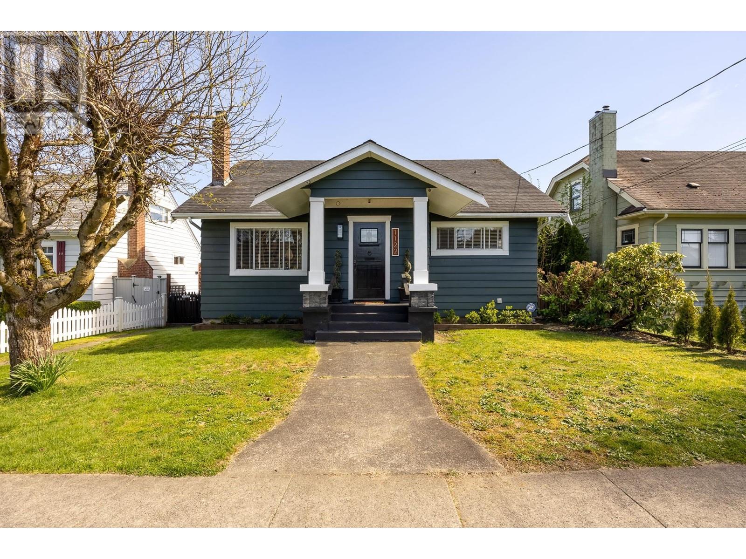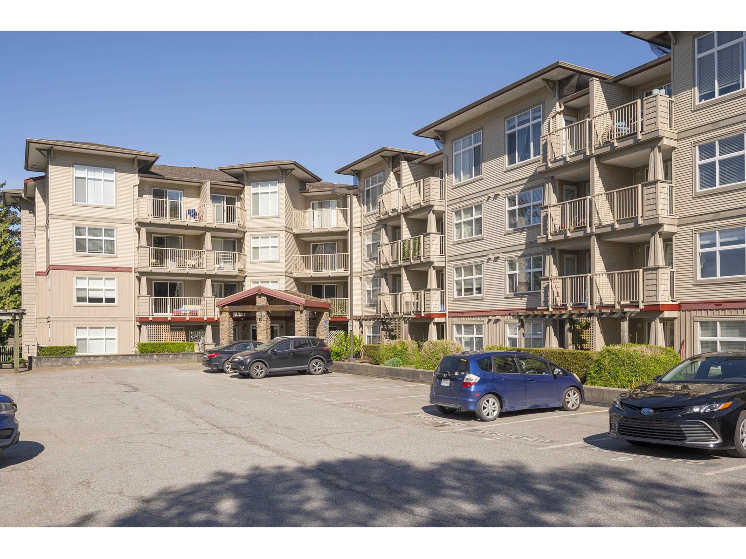45519 Reece Avenue, Chilliwack Proper West
Chilliwack, British Columbia
Welcome to 45519 Reece Ave - This nearly 2500 sq ft home with detached SHOP is rare find. This lot backs onto Carroll St, which gives access to the shop from there and no rear neighbours! Great features include - Large Master Bedroom with Ensuite and a great Walk In Closet, HUGE driveway with lots of parking, Five Bedrooms (three upstairs), Open concept great room, Awesome laundry room, Large back deck and much much more! Call today to setup your private viewing. * PREC - Personal Real Estate Corporation (id:62288)
Select Real Estate
46492 Ranchero Drive, Sardis East Vedder
Chilliwack, British Columbia
bright and beautifully cared-for 3-bed, 2-bath home in the heart of Sardis! Spanning 1,472 sqft nestled on a spacious 7,492 sqft lot, this property offers both comfort and convenience, minutes from local schools and all the amenities you need. Inside, you'll find an inviting layout with a large living room drenched in natural light thanks to oversized windows. The formal dining area flows seamlessly from the living space and features a cozy natural gas fireplace, perfect for gatherings. The kitchen offers plenty of storage and counter space, ideal for day-to-day living and weekend entertaining. Step outside to a private, fully fenced backyard complete with a covered patio, perfect for relaxing or hosting guests year-round. Additional features include a double garage and long Drive way. (id:62288)
RE/MAX Magnolia
910 Fairways Dr
Qualicum Beach, British Columbia
This bright and spacious 1914 sqft 3 Bed/2 Bath home is ideally located in the sought-after Eaglecrest Golf Course community. Set on a beautifully landscaped and fully fenced 0.20-acre lot, this stylish residence offers glimpses of the ocean and distant mountains, an abundance of natural light, and timeless upgrades including crown molding, wainscoting, and hardwood floors. Inside, you'll find a formal Living Room with oversized picture windows, built-in shelving, and a cozy natural gas fireplace—perfect for entertaining. The adjoining formal Dining Room features classic charm with hardwood flooring and a vintage-style wagon wheel chandelier. The open-concept Kitchen and Family Room area is both functional and welcoming, featuring ample cabinetry, a subway tile backsplash, a central island with a breakfast bar, and a window over the sink offering mountain and ocean views. A second gas fireplace adds warmth to the Family Room, where French doors lead to a private, covered patio framed by grapevines and skylights—an ideal spot for year-round relaxation. Step outside to enjoy the sunny, south-facing backyard complete with established gardens, a lawn, greenhouse, and storage shed. A private deck off the kitchen area offers a peaceful setting for morning coffee or al fresco dining with a view. The spacious Primary Suite includes dual closets and a beautifully updated 3 pc ensuite with dual sinks and a glass walk-in shower. Two additional Bedrooms, a full 4 pc Main Bath, and a dedicated Laundry Room complete the layout. Ideally situated just minutes from the Village Centre of Qualicum Beach and its picturesque beachfront, with Parksville and North Nanaimo only a short drive away, this is upscale coastal living at its best. (id:62288)
Royal LePage Parksville-Qualicum Beach Realty (Qu)
13676 Golf Course Road
Charlie Lake, British Columbia
* PREC - Personal Real Estate Corporation. There’s something special about a home that wraps you in warmth the moment you step inside—and this one does just that. Built by Clarence Haugen & thoughtfully updated over the years, this 3-bedroom, 3.5-bathroom home sits on 5 private acres just minutes from LakePoint Golf Course & Charlie Lake. The open-concept kitchen, living & dining area is anchored by a cozy gas fireplace, while 2 more fireplaces offer comfort throughout the home. In-floor heat in the tiled areas adds to the inviting feel. Renovations include Hardie siding, roof, windows, soffits, garage doors, kitchen, flooring & more. The 2010 updated cistern system with a 2022 bump tank adds peace of mind. Step outside to enjoy beautiful low maintenance gardens, a veggie patch, & a sundeck perfect for morning coffee. With a 26' x 24'5 double garage, shed with power, & plenty of space for kids to run & grow, this is the kind of home that feels like a warm hug—ready to welcome its next chapter. Ask for a feature sheet. (id:62288)
Century 21 Energy Realty
7485 7th Street
Grand Forks, British Columbia
Unlock the potential of this charming abode with 3 bedrooms, a den, 2 baths, a spacious fenced yard, and a garage just waiting to become your new favorite hangout spot. Embrace your inner gardener with the garden area, perfect for growing your own urban jungle. Located within walking distance to all the lively attractions of downtown Grand Forks, this home is the perfect canvas for turning your dreams into reality - just add your personal touch and let the magic happen!. (id:62288)
Coldwell Banker Executives Realty
845 Gleneagles Drive
Kamloops, British Columbia
Looking for a home with incredible views and income potential? This one delivers. The main floor features 3 bedrooms, including a primary with a cheater ensuite, dual sinks, large tile shower, and walk-in closet. The kitchen has stone counters and tons of storage, opening onto a bright living space with vaulted cielings and wall to wall windows. Large deck spanning the lenth of the house with panoramic mountain, river & city views. The spacious third bedroom includes a cozy fireplace offering flexible options for an additional rec room games room. Downstairs offers a mortgage helper setup with a 1-bed suite + 3 additional room rentals, all with a separate entrances and shared laundry. Great soundproofing is already in place. The .35-acre lot includes a large yard, RV parking (up to 35 ft), and a double garage. Whether you’re looking for a family home or rental income —this is one you don’t want to miss. All measurements approx. Measurements under ""lower"" level reflect the one bedroom basement suite. (id:62288)
Exp Realty (Kamloops)
11761 195b Street
Pitt Meadows, British Columbia
Quiet South Meadows location with an amazing property. Over 12,000 square feet of fabulous gardens, lush grass, mature trees and private fenced yard! Bright & spacious living area with lots of room for family & entertaining. This solid 4 bedroom home is spotless, well maintained & shows awesome. Updates include central air conditioning, furnace, windows, roof, appliances, kitchen, bathrooms, electrical, light fixtures & flooring. Rare to find a clean updated home like this on such a large private property. Easy access to bus, West Coast Express train, Lougheed Hwy, Golden Ears Bridge, schools, parks, trails, etc. Attention investors, builders, developers - potential for Small-Scale Multi-Unit Housing! WOW! (id:62288)
RE/MAX Sabre Realty Group
780 Kensington Avenue
Burnaby, British Columbia
Located in the desirable family neighborhood of Westridge, an exciting development opportunity in a prime location. Zoned R1 Small-Scale Multi-Unit Housing District, this site allows for the construction of up to six units, The area offers great schools like Westridge Elementary and Burnaby North Secondary - French immersion at Armstrong Elementary and Alpha Secondary. Located right across from Kensington Pool and Burnaby North Secondary School. Safeway & Starbucks a short walk from your door. (id:62288)
Royal LePage - Wolstencroft
10664 Wood Bay Heights Road
Halfmoon Bay, British Columbia
This custom-built 3 bedroom, 4 bath 4,225 square ft home, fully furnished, situated on 2 acres blends luxury and nature with breathtaking views of the Salish Sea, Islands, and Caren Range. Hand-poured radiant concrete floors, vaulted ceilings throughout upper level, and unique murals add artistic flair. Enjoy seamless indoor-outdoor living with 10-ft folding doors opening to a sun-drenched patio with panoramic ocean views framed by arbutus trees. Features include geothermal heating, Heat Recovery Ventilation system, drilled well, outdoor wood-fired Finnish sauna, oversized garage, and a tranquil water fall pool. The open-concept living, dining, and kitchen area is bathed in natural light, and a large office/den offers flexibility. A truly exceptional property in a private, natural setting. (id:62288)
Sotheby's International Realty Canada
225 Mountain Drive
Lions Bay, British Columbia
A View You´ll Never Get Tired Of. Situated on a private ½-acre retreat in Lions Bay with spectacular views of Howe Sound from every level. This one-of-a-kind architecturally designed home is your opportunity to enjoy the beauty of the West Coast every day. Inside, a large open floor plan features vaulted ceilings, cozy fireplaces, a sauna off the master bedroom & natural light beaming from the expansive windows & skylights that truly make this house feel like home. The large lot offers endless possibilities, & the 518 square ft of unfinished space is ideal for a suite. Your forested backyard leads to hiking trail heads & a tennis court. 5 minutes to the Lions Bay Beach. 20 mins to West Van. 30 mins to Squamish. 30 mins to downtown Vancouver. An hour to Whistler. Your year-round escape awaits. (id:62288)
Royal LePage Sussex
RE/MAX Masters Realty
1122 London Street
New Westminster, British Columbia
If you're looking for a charming and turn-key family home, this is it! Featuring nearly 3,000 sf of living space over three levels with 3 bdrms and 2 full baths, incl an ensuite off the primary, this home also offers a studio suite mortgage helper. You'll love the beautifully renovated kitchen Shaker-style cabinetry, large peninsula island/breakfast bar, granite counters and stainless steel appliances. The open concept kitchen/dining also features an original built-in buffet. If you enjoy spending time outdoors, this home offers a southeast facing covered deck with cosy fireplace, TV and a large and level backyard with 2-car garage and lane access. Ideally situated within walking distance of schools, parks and shops. Don't miss this opportunity, make your move today! (id:62288)
Keller Williams Ocean Realty Vancentral
115 2515 Park Drive
Abbotsford, British Columbia
This Bright, Open, Clean & Freshly Painted 1 Bedroom and Den unit in beautiful East Abbotsford just needs you! Located in the desirable Viva on Park complex, this 608 sq ft home is situated on the quiet side of the building, boasting an open concept kitchen with bar seating, spacious bedroom, bright living room with fireplace, a large den perfect for a home office or extra storage plus a Private patio for lounging. Centrally located close to Historic Downtown Abbotsford and many great restaurants, coffee shops, transit and easy access to the highway. Call now for your private viewing. (id:62288)
RE/MAX Treeland Realty


