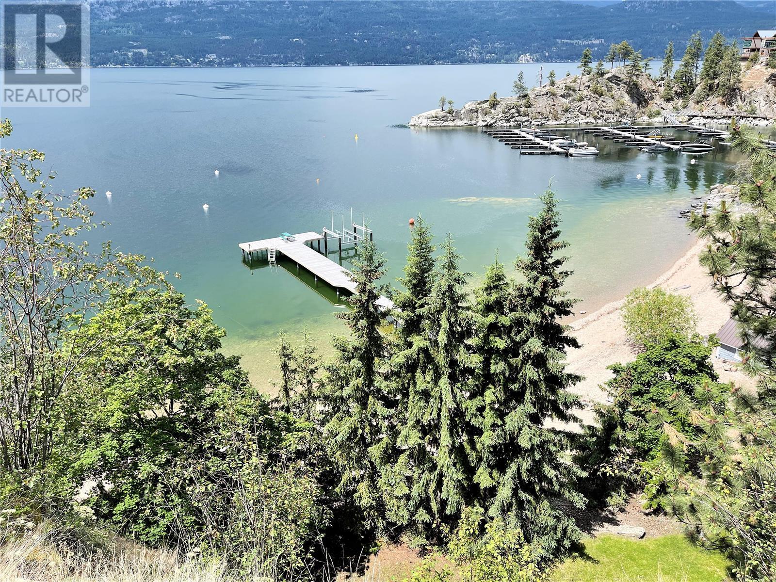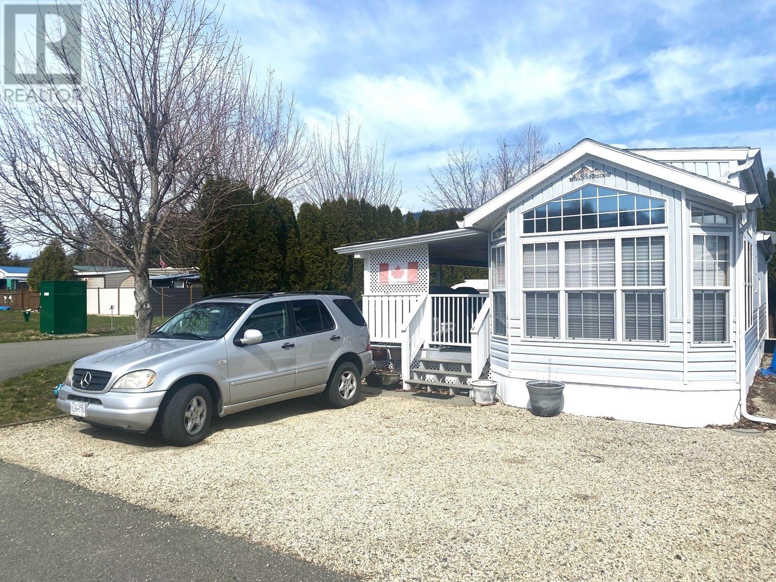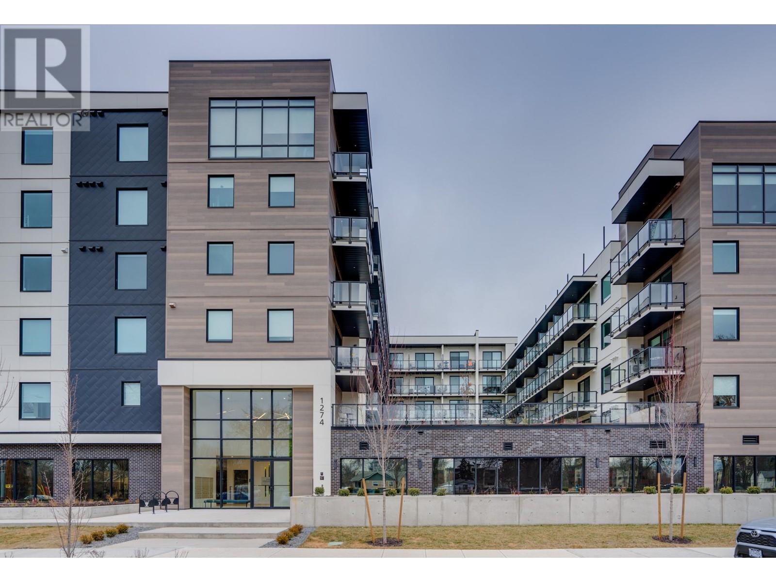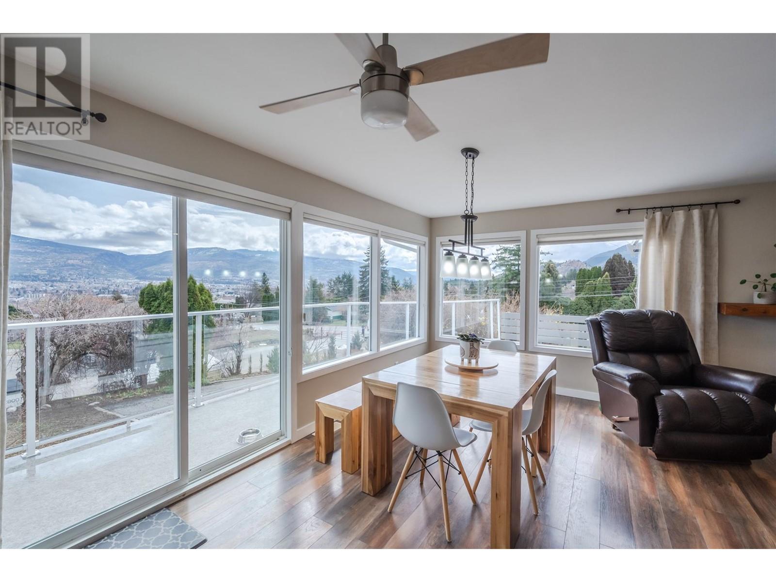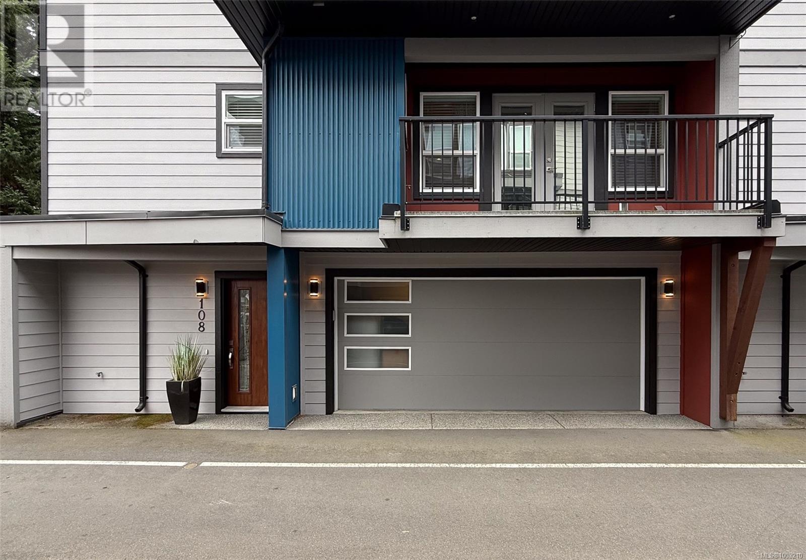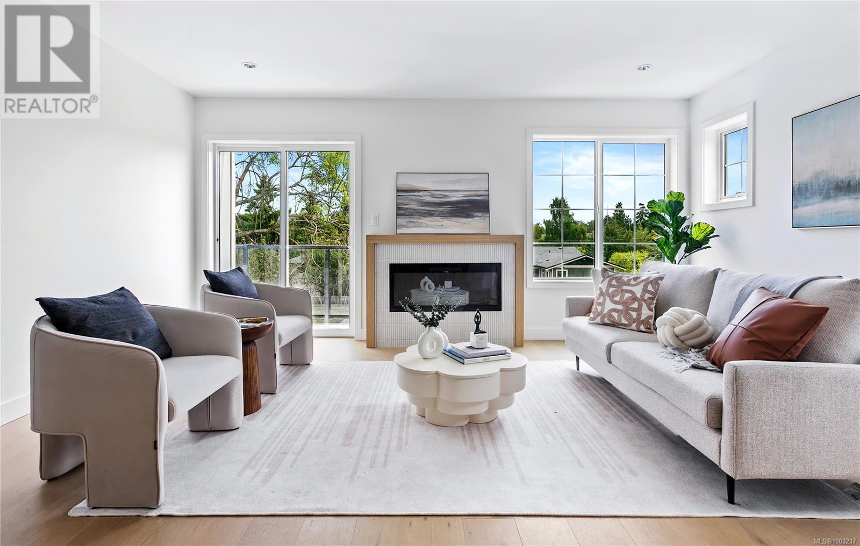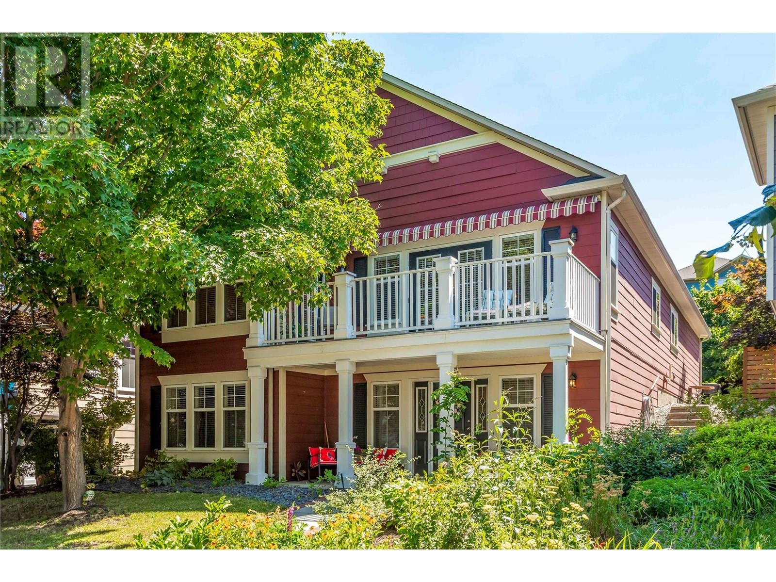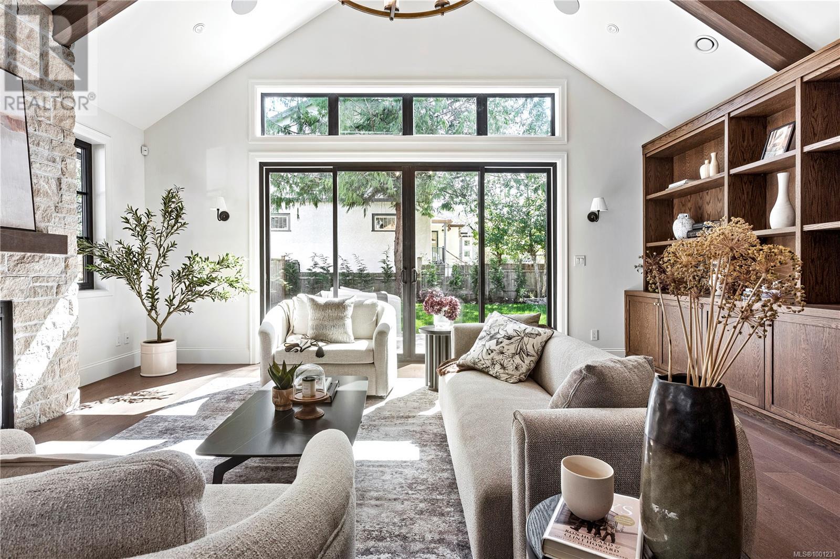7413 Andrea Cres
Lantzville, British Columbia
This custom built home in Upper Lantzville is not one to be missed with a little love this home is ready for its new owners. It already has new roof in 2017, a new sewer in 2021, fully painted in 2019 updated kitchen and is wheel chair accessible too. This home boasts 3 bedrooms, 2 bathrooms, a den and an amazing glassed in sunroom, with surround sound and lighting, for all your entertaining needs. Master bedroom has a walk in closet and main bath holds a jetted tub. There is a wood and gas burning fireplace for whichever your mood desires. This lot is a generous .31 of an acre with multiple fruit trees, garden beds, fire pit, 2 storage sheds and a hot tub ready for you to enjoy on your evenings in. Don’t hesitate, come and see all this home has to offer today! Assessed Value $788,000 (id:62288)
Royal LePage Nanaimo Realty (Nanishwyn)
110 Russell Road
Vernon, British Columbia
Sand, Sunsets & Space. This is a rare Gem with approx. 3 acres & 415 feet of gorgeous level Lakefront with a Home, Cottage & Shop awaiting your ideas....dream big, this property has it all and more! Large lawn area at Lakeside with the kind of privacy only a large acreage can provide and all gated and fenced. The upper area is huge with fruit trees, shop and an amazing rock bluff view of the lake and mountains. Recent dock with 16,000 Lb lift, end of the road privacy, expansive lawn, wide and deep lake frontage and crystal clear water awaits you. Truly, this property will inspire you and provide decades of enjoyment and memories. There is only one of these properties, don't wait to make it your own! (id:62288)
RE/MAX Vernon
3844 Captain's Village Way Unit# 30
Scotch Creek, British Columbia
Marine Park living at it's best! Located in Scotch Creek at Captain's Village Marina it's only a few minutes walk to the beach plus the option to moor your boat :) This lovely 2006 Breckenridge Park Model (42'L x 12'W) c/w 2 bedrooms (2nd bedroom is a bunk bed style) is on a flat/level property with an attached covered 30'L x l0'W deck to enjoy your summer nights. There is a walking and/or biking trail that connects the Marina to the Shuswap Lake Provincial Park with tons of recreational possibilities in the North Shuswap!. Scotch Creek Market (grocery store), pharmacy and the health centre is also just a 2 min drive away. The annual lease on this property is $4300/year (equals to approx. $360/mth) which includes your water, septic & snow removal in the park. Electricity is approx. $90/mth billed annually as well. The only requirement is the Marina requires you to purchase a boat from them (new/used) and also has boat storage available if necessary. The owner's love it - they call it ""boat daycare""! They bring it in for the winter & they take it out for you in the Spring and get it ready for your summer enjoyment. What a great opportunity to have this as a summer getaway or live in it all year round!! (id:62288)
Exp Realty (Kamloops)
1274 Devonshire Avenue Unit# 209
Kelowna, British Columbia
Purchase price is plus GST. Currently rented for 1800 per month. This 2nd-floor, west-facing studio condo is located in a vibrant, up-and-coming area of Kelowna & comes fully furnished with a $22,000 furniture package, including stylish Italian-made multifunctional pieces. With $5,000 worth of upgrades, an oversized 182-square-foot patio, GST already paid, storage locker & underground parking stall, this unit is truly move-in ready. Full-sized stainless steel appliances & Euro washer/dryer complete the space, offering compact & efficient living. Step into the future with a smart building featuring touchless entry, facial recognition technology, a smart thermostat, & digital door locks. Additional conveniences include touchless vehicle entry & secure parcel lockers, ensuring hassle-free living. Perfect for investors or first-time buyers, this condo offers a modern lifestyle in a growing neighborhood. Only this floor has a deck 2x size of all other units. Additional storage located just down the hall. Enjoy amenities like: zen ""quiet"" room, office space with wifi & private booths for zoom calls, sound proof booth for private convos, office with TV for meetings. Outdoor spaces such as the atrium, bocce ball, community gardens & dog run. Rooftop balcony gives access to BBQs & sinks, tables for entertaining, including a large dining room table with private BBQ. Rooftop yoga space & ping pong. Gym, bike storage & dog wash station, social room with a golf simulator & pool table. (id:62288)
Coldwell Banker Executives Realty
712 Bartlett Drive
Penticton, British Columbia
Welcome to your dream home on the stunning Westbench! This beautifully maintained 4-bedroom, 2-bathroom family residence offers 2,300 square feet of thoughtfully designed living space, perched on a generous half-acre lot with incredible east-facing views over Penticton. The upper main floor boasts a bright and modern kitchen, spacious living and dining areas, a full bathroom, and three well-appointed bedrooms including the primary suite. Step outside to a large deck, perfect for soaking in the Okanagan sunshine or entertaining friends with those summer vibes. The entry-level features a versatile layout with a summer kitchen/wet bar, cozy family room, fourth bedroom, ample storage, and a large laundry room—ideal for guests, extended family, or potential inlaw suite. The expansive lot offers endless possibilities: garden, play space, workshop, or simply room to roam. Plus, there's extra parking for all your toys—boats, RVs, and more! Located in a quiet, sought-after neighbourhood just minutes from town, this property offers the perfect blend of tranquility, function, and opportunity. Don’t miss out on this rare Westbench gem—your next chapter starts here! (id:62288)
Exp Realty
32 127 172 Street
Surrey, British Columbia
Welcome to THE EAGLES by Dawson + Sawyer - Spacious Living in Sought-After Pacific Douglas! This beautifully designed 4 bed, 4 bath townhome offers 1,689 sq ft of functional living space in one of South Surrey's sought after neighbourhoods. Featuring a double side-by-side garage, this home features an open-concept main floor, perfect for entertaining, with a large gourmet kitchen that includes premium finishes and ample storage. Upstairs, you'll find generously sized bedrooms. The lower level offers flexibility with a 4th bedroom and full bath-ideal for guests, a home office, or gym. Prime location for commuters with quick access to Hwy 99, and walking distance to parks, trails, and Douglas Elementary. (id:62288)
Macdonald Realty (Surrey/152)
48 46906 Russell Road, Promontory
Chilliwack, British Columbia
Welcome to family-friendly Russell Heights! This partially renovated 3 bed, 3 bath townhouse is ideally located at the top of the complex, offering a safe, quiet space for families. Features include: two tone kitchen cabinets, new tile backsplash, newer flooring, stainless steel appliances, quartz counter tops, updated light fixtures, A/C, dining room built in bar. Basement features a spacious rec room with soundproofing and bathroom. Enjoy a fully fenced low maintenance yard, parking for 2, and beautiful views. Close to shopping, schools, dining, freeway access, and trails. Pets and rentals allowed. (id:62288)
Stonehaus Realty Corp.
108 912 Jenkins Ave
Langford, British Columbia
Welcome to this modern two car garage & three-level townhouse in Langford, where contemporary design meets functionality with 1,599 sq. ft. of finished space. The open-concept second floor features a gourmet kitchen with stainless steel appliances, updated cabinetry, and a large island with seating—perfect for entertaining. The living area boasts a cozy fireplace and access to a covered balcony for year-round enjoyment. Upstairs, the spacious primary bedroom offers vaulted ceilings, a walk-in closet, and a 4-piece ensuite, along with a second bedroom and another full bathroom. A versatile third bedroom on the lower level provides flexibility as a guest room, office, or gym. Additional highlights include a dedicated laundry room, ample storage, and a spacious two-car garage. Conveniently located near shops, parks, and schools, this home is a fantastic opportunity to experience comfort and style in the heart of Langford. (id:62288)
Exp Realty
Unit 3 3907 Cedar Hill Rd
Saanich, British Columbia
MOVE IN SUMMER 2025. Discover the epitome of modern elegance with Seba Construction’s latest creation – Twelve Cedars. This exquisite collection finds its home in the thriving heart of Saanich’s Cedar Hill community. Each townhome is a masterpiece of contemporary design, artfully infused with classic elements, creating a living space that is both timelessly stylish and comfortably homey. Nestled in the scenic Cedar Hill region, Twelve Cedars emerges as a premier townhome development, perfectly blending suburban peace with the perks of urban life. Ideal for home buyers seeking new townhomes in Saanich BC and Victoria BC, this community offers a unique balance where the calmness of nature meets the convenience of modern amenities. Surrounded by parks and elite golf courses, Twelve Cedars isn’t just a residence—it’s an invitation to a lifestyle replete with comfort and luxury. Experience the best in contemporary living with our spacious, elegant townhomes. SHOWINGS BY APPOINTMENT ONLY (id:62288)
Exp Realty
102 Biller Road
Fraser Lake, British Columbia
This is the one! Situated on prestigious Francois Lake this beautiful prow front home has vaulted ceilings, 2 bedrooms and a beautiful big deck. The lot is a gradual slope down to the water where you will find a nice pebble beach, roll in dock and boat launch. The property also is fully landscaped and boasts 2 rv pads with water (one has sewer). A 30 x 40 detached shop with a 14 foot door will store your vehicles, boats and water toys. If that isn't enough value there is also a detached self contained guest house with a full bathroom and a sauna! Move in ready with some furnishings negotiable. (id:62288)
Royal LePage Aspire Realty
389 Mccarren Avenue
Kelowna, British Columbia
QUICK POSSESSION AVAILABLE!! GORGEOUS, VERY WELL KEPT W/O RANCHER WITH 4 BEDROOMS AND 3 FULL BATHROOMS. NEW PAINT THROUGHOUT THE ENTIRE HOME!! IN THE WONDERFUL FAMILY COMMUNITY OF KETTLE VALLEY. FORMER KETTLE VALLEY SHOW HOME - Great Schools, Amenities and Local Shopping right in Kettle Valley. Loads of Hiking, Biking and Local Amenities Nearby [photos attached]. Close to the new Save on Foods, Shoppers Drug Mart and Mission Village Retail Space as well as Chute Lake Elementary School, Canyon Falls Middle School and OKM High School. Amenities that were lacking a few years ago are ALL THERE NOW!!! Island Kitchen and Open Living Room Area. All Appliances Included. Large Deck [20x10] with Retractable Awning on the Upper Level to enjoy your west facing Sunsets over top of Lake Okanagan. Newer Phantom Screen Door on Front and Back Doors and on the Deck - providing a Steady Flow of Fresh Air Throughout the Home! Matching [20 x 10] Lower Patio Area. 4 parking spaces [2 covered/garage and 2 driveway] with more parking on the street below. PLEASE NOTE RECENT UPGRADES: Newer Kitchen Appliances 1-2 Years $6,000.00 Newer Furnace 2-3 Years $6-7,000.00 Exterior of House Repainted 8 Years + - $10,000.00 New Retractable Awning, $4,500.00, Armour Grade Gutter [Leaf] Protection System recently installed. Interior of the Home has Recently been Repainted. All Entire Electric and Heating Systems Maintained Annually. THIS HOME IS VALUE PRICED!!! MANY, MANY UPGRADES THROUGHOUT... Welcome Home!!! (id:62288)
Century 21 Assurance Realty Ltd
2189 Beaverbrooke St
Oak Bay, British Columbia
For those who demand the very best, a rare opportunity awaits in South Oak Bay, where a brand-new luxurious rancher has been meticulously crafted to provide a life of unparalleled comfort and sophistication. This exclusive residence, built by award-winning Everise Developments, is a celebration of modern elegance and masterful craftsmanship, with every detail carefully conceptualized to provide an unparalleled living experience. As you walk in, you'll be greeted by the vaulted, soaring ceiling of the living room, where exposed beams and a hand-crafted stone fireplace create a warm and inviting ambiance. The open floor plan flows seamlessly into the gourmet kitchen, where first-class appliances, a spacious island, and tastefully finished cabinetry invite the gourmet chef. Throughout the home, custom millwork adds a touch of elegance, and the Aspen-inspired design enhances its rustic charm. The south-facing yard is a serene retreat, perfect for entertaining or simply relaxing on the expansive patio. The primary suite is a lavish sanctuary, complete with a walk-in closet and spa-inspired ensuite, while two additional bedrooms offer flexibility for family, guests, or a home office. Additional highlights include a convenient laundry room, a garage with extra storage, and high-end finishes throughout, all carefully selected to provide a life of luxury and comfort. Ideally located in the heart of South Oak Bay, one of Victoria's most coveted neighborhoods, this stunning rancher is just minutes from parks, schools, shopping, and dining—offering the perfect blend of luxury, comfort, and convenience. Whether you're looking to downsize, upgrade, or simply indulge in the finest things in life, this extraordinary home is the ultimate haven for those who demand the very best. Don't miss this exceptional opportunity to experience luxury living at its finest. Price plus GST. (id:62288)
Exp Realty


