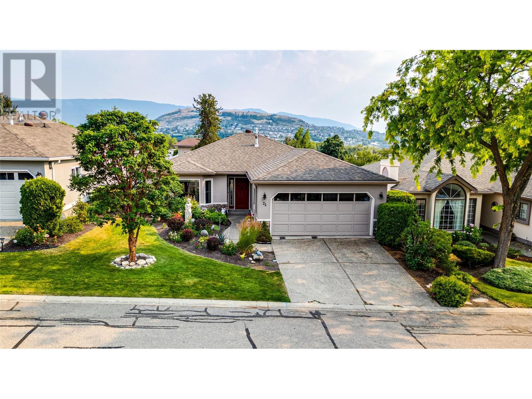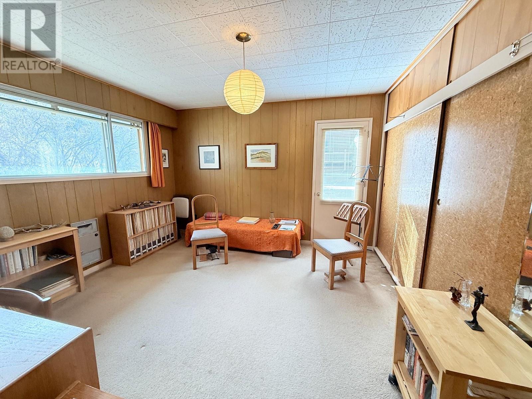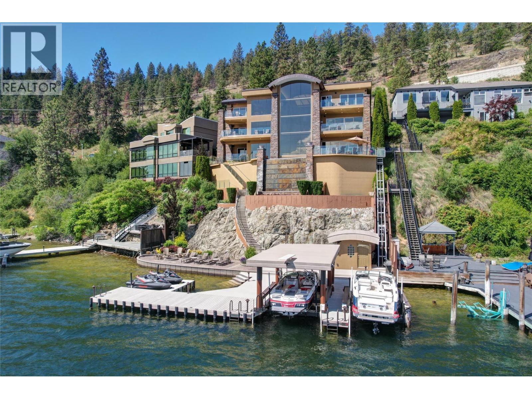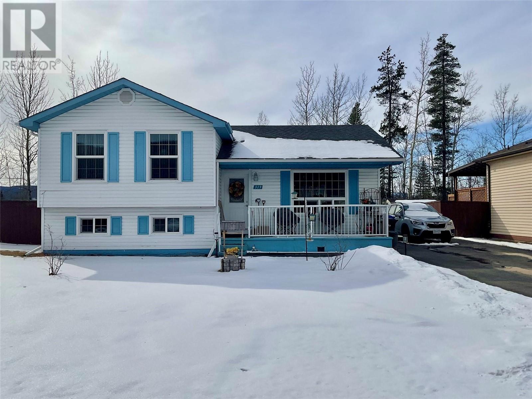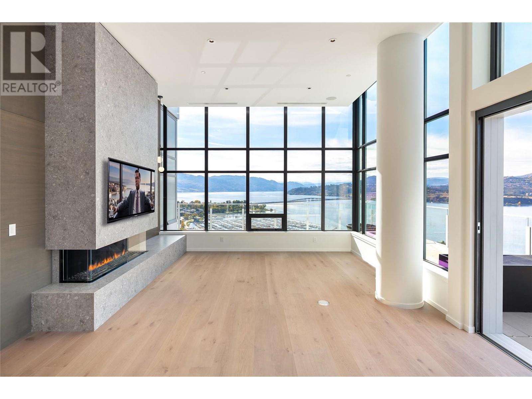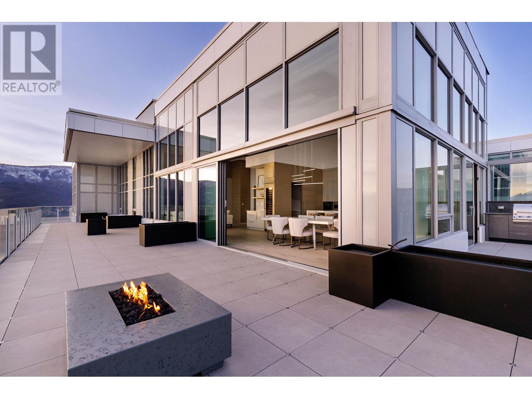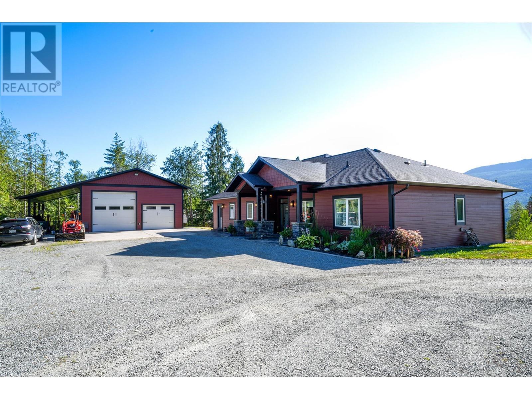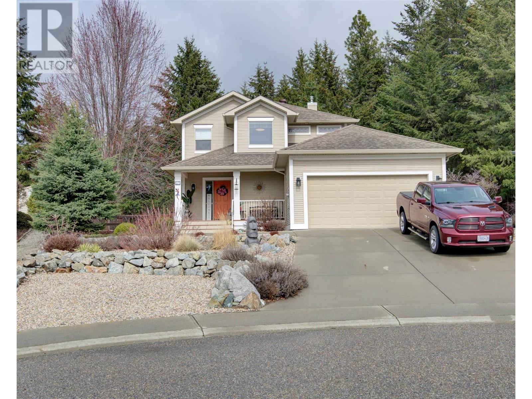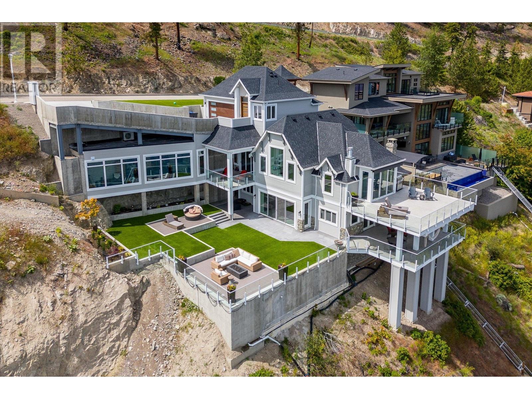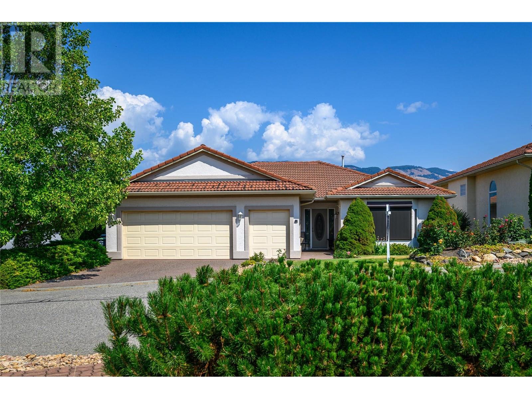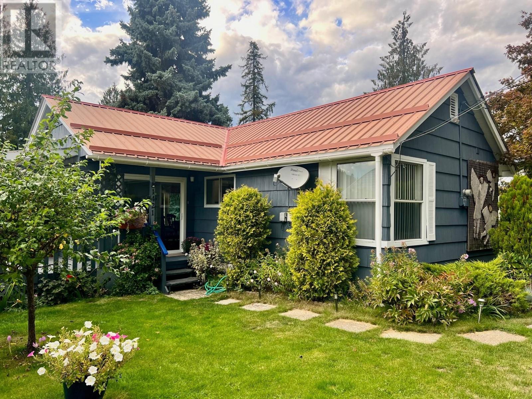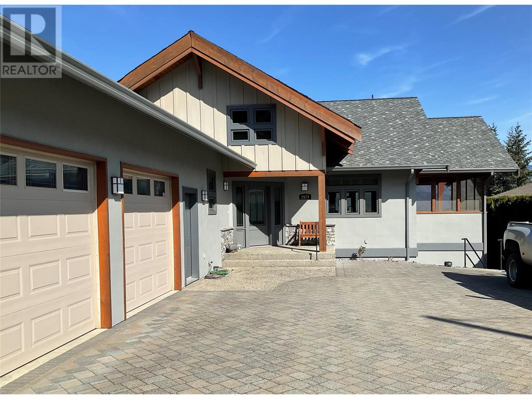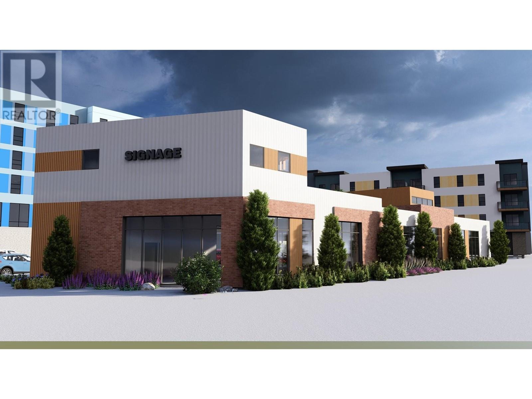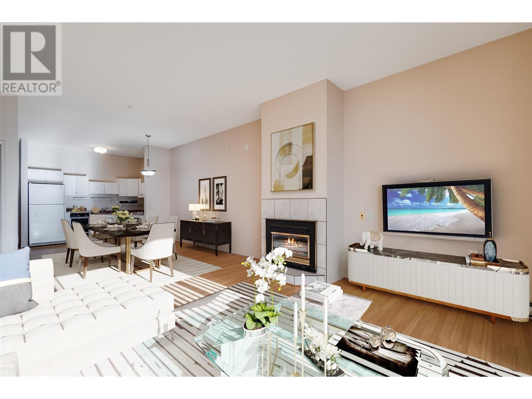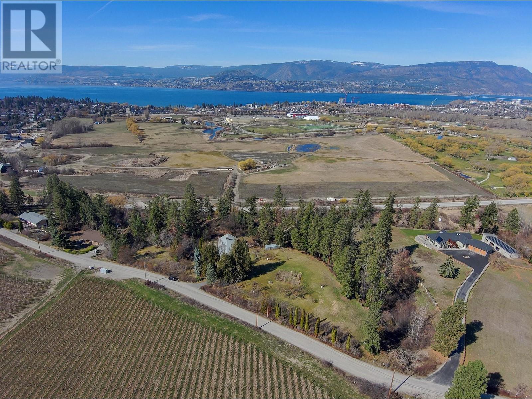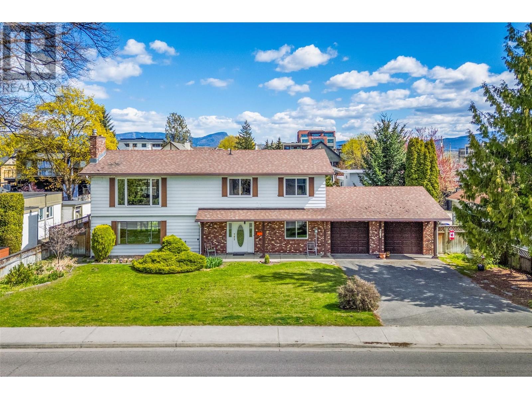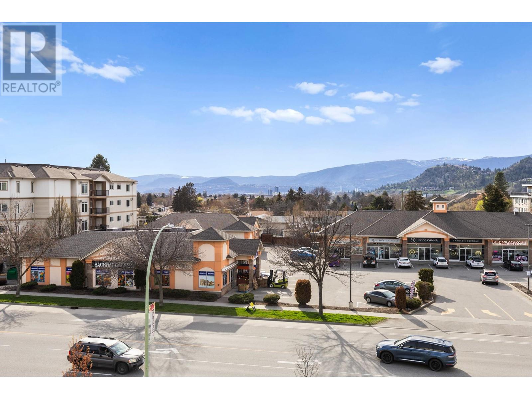1220 25 Avenue Unit# 25
Vernon, British Columbia
Not your average gated community rancher, the attention to detail throughout this lovingly maintained property is palpable at first glance. Located within the desirable 55+ Sand Piper development, the Okanagan Lake view single level home has been extensively refreshed inside and out. 2020 renovations of the property included updating flooring and baseboards, lighting, bathroom fixtures, and window treatments. As well as the addition of a rock feature wall, cedar privacy panels on the deck, and a freshly painted interior and exterior. The home boasts a bright and open-concept interior, with a large island, newly painted cabinets, and stainless-steel appliances in the kitchen. From here, access the attached covered back patio for seamless entertaining. A master bedroom suite boasts a walk-in closet and ensuite bathroom, in addition a guest bedroom shares the additional full hall bathroom with guests. Outside, an attached double garage adds incredible storage and parking for two vehicles. Community amenities include a swimming pool, hot tub, clubhouse with gym and kitchen, and RV parking. (id:62288)
RE/MAX Vernon Salt Fowler
1750 Highway 23 South Highway S
Revelstoke, British Columbia
Your gateway to your private retreat, this property is a 35.14 pristine acreage located minutes from Revelstoke. Experience the outdoors on this large acreage with your own ski trails, cross-country skiing, and forested trails. The acreage is surrounded by the beauty of the mountains, Mt. Begbie, Mt. Cartier, and Mt Revelstoke. The main house has been fully renovated plus a one-bedroom cabin and a fully serviced RV lot in a separate area away from the main house. There is so much potential for development for a campsite or a private retreat, or you can enjoy the privacy and privilege of owning this outstanding property. Minutes away from downtown Revelstoke, Revelstoke Mountain Resorts and the Cabot Golf course are scheduled for opening in 2026. Showings are by appointment only. (id:62288)
RE/MAX Revelstoke Realty
4529 Lakeside Road
Penticton, British Columbia
Welcome to 4529 Lakeside Road, a truly unique and rare lakefront property that has never been on the market before. Nestled on aproximately 85 feet of sandy beach along Skaha Lake, this custom-built 1961 home exudes timeless character and charm. With four bedrooms and two bathrooms, this home has been thoughtfully expanded over the years to include a large studio and office space with a separate entrance, making it perfect for those seeking a creative workspace or home business.Step inside and experience the warmth of its original mid-century design, featuring rich wood accents, vaulted ceilings, and stunning lake views. The expansive windows invite natural light to flood the living spaces, while the spacious outdoor area provides the perfect setting to relax, entertain, and enjoy the beauty of the lakefront lifestyle. This is more than just a home—it’s a legacy property, offering the perfect blend of privacy, tranquility, and the unparalleled joy of living on the water. Whether you’re looking for a full-time residence, a summer getaway, or an investment opportunity, this is your chance to own a piece of Penticton’s most coveted shoreline. (id:62288)
Century 21 Assurance Realty Ltd
RE/MAX Penticton Realty
619 Denali Court
Kelowna, British Columbia
Nestled in the highly sought-after Dilworth Mountain neighborhood, this stunning executive walkout rancher offers an unparalleled combination of luxury, space, and location. Boasting over 5,200 sq.ft. of exquisitely designed living space, this 4-bedroom plus den, 4-bathroom home is an entertainer’s dream. From the moment you step inside, you’ll be captivated by the soaring 12-foot ceilings, gleaming floors, and massive windows that frame breathtaking lake and city views. The main floor features an enormous master suite complete with a lavish ensuite and an oversized walk-in closet. The gourmet kitchen is outfitted with quartz countertops, including a 13x6 foot island perfect for hosting gatherings, while the seamless flow from the indoor living areas to the outdoor spaces makes this home ideal for year-round entertaining. Enjoy the ultimate relaxation with an indoor/outdoor pool, hot tub, gym. In total there’s parking for up to 9 vehicles, including a triple car garage and RV parking. Set on a generous 0.26-acre corner lot, the home offers ample privacy and space. Located just 5 minutes from downtown Kelowna, you’ll enjoy easy access to shopping, dining, and entertainment. The Dilworth Mountain area is renowned for its natural beauty and outdoor activities. Whether you’re relaxing by the pool, soaking in the hot tub, or exploring the nearby parks, this home offers the ultimate luxury lifestyle in one of Kelowna’s most desirable neighborhoods. (id:62288)
Royal LePage Kelowna
901 Westside Road S Unit# 6
West Kelowna, British Columbia
Nestled in the exclusive gated community of Sailview Bay, just 10 minutes from downtown Kelowna, this stunning 8,007 sq. ft. 4-bedroom, 8-bathroom estate is a true architectural gem. Designed with elegance and precision, it seamlessly blends luxury and comfort. From the moment you step through the grand glass entrance, the home’s quality and craftsmanship are undeniable. Spanning four levels with an elevator for easy access, it offers an exceptional layout. The upper level features three guest suites, each with their own private washroom, a laundry room, and a custom office. A tandem garage completes this level. The main floor is the heart of the home, boasting a spectacular primary suite with a spa-like ensuite and walk-in closet. A soaring great room with dramatic lake views flows into the dining area and gourmet kitchen. A secondary laundry and pantry ensure effortless functionality, while a second double garage provides easy access. Designed for entertaining, the lower level features a stylish bar, theatre room, and spa-inspired bath with a steam shower. Expansive patio doors open to an infinity pool, hot tub, and stunning outdoor lounge. Below, a private wine cave and poker room, carved into the cliffside, create a one-of-a-kind retreat. Waterfront amenities include a deep-water dock with two boat lifts, two Sea-Doo lifts, and a beachfront cabana with a private washroom. Offering luxury, privacy, and convenience, this is one of Okanagan Lake’s finest estates. (id:62288)
Unison Jane Hoffman Realty
319 Peace River Crescent
Tumbler Ridge, British Columbia
WHAT'S ON YOUR WISH LIST? Detached garage? Check! Paved driveway and RV Parking? Check! No neighbours behind you? Check! Huge shed? Check! Large yard? Check. Whatever is on your list, chances are this 4 bedroom, two bathroom home has it! Including a brand new hot tub! The updated windows and gas insert help keep your heating costs down. Newer furnace. Hot water tank installed in 2024 and updated shingles (2018). Nothing left to do but move in and relax either on your front porch with a fabulous mountain view or in the hot tub on your back deck. Easy access out the back yard to the golf course or the trails. Contact your agent to view. (id:62288)
Black Gold Realty Ltd.
714 Riverside Avenue Unit# 32
Sicamous, British Columbia
Welcome to the highly sought-after Mara Landing, where you'll feel like you're on vacation the moment you arrive, surrounded by lush, mature landscaping and beautifully manicured grounds. This 2-bedroom end unit faces West with views over the pool and out to the lake. A 30' deep-water boat slip is included—fully paid for and already replaced—adding exceptional value to owning in Mara Landing. The unit also comes with covered parking, spacious enough to store your boat during the off-season. Plus, the building features an elevator for easy access, whether you're carrying groceries, luggage, or accommodating guests with mobility needs. Enjoy privacy in this prime location, with direct on-grade access from your patio to the pool, hot tub, and dock. While short-term rentals are not permitted, pets are welcome—allowing two dogs, two cats, or one of each, with no size restrictions on dogs (refer to bylaws for full details). The year-round hot tub makes this a fantastic retreat in winter, whether you're skiing, snowmobiling, or simply seeking a peaceful getaway. Mara Landing is also ideal for downsizing and full-time living with all amenities in town from groceries, liquor stores, restaurants, a medical clinic & pharmacy with Salmon Arm nearby for box-stores and more. Take the virtual tour to explore the layout, then book a showing—your lakefront lifestyle awaits! This summer, you could be relaxing on the patio, lounging by the pool, or cruising the Shuswap by boat. (id:62288)
RE/MAX Vernon
975 313th Drive
Kimberley, British Columbia
For more information, please click Brochure button. Nestled in the charming community of Marysville (South Kimberley), this exceptional property offers the perfect blend of modern living and investment potential. Conveniently located near recreational facilities, schools, and coffee shops, with easy access to Cranbrook, this unique opportunity on a 0.19-acre corner lot. The main residence, built in 2015, is a spacious 1,600 sq. ft. home designed for comfort, while the additional accommodation/home is 800 sq. ft. a legal suite, built in 2014, is situated in an accessory building in the side yard—ideal for rental income, multi-generational living, or hosting guests. Both homes are well-maintained, turn-key, and move-in ready, with appliances included and brand-new hot water tanks under warranty. The property also boasts a 10x12 storage shed, interconnected hardwired alarms recently renewed, and scenic views from both dwellings. Each home has its own private driveway, ensuring privacy and convenience. The main house features three bedrooms, two bathrooms, a heated two-car garage, air conditioning, and a walk-out basement with in-floor heating. The beautifully landscaped grounds include a concrete driveway and underground sprinklers, adding to the home’s modern amenities. The secondary suite is fully self-contained, offering two bedrooms, one bathroom, in-suite laundry, separate utilities, and private covered parking. Built by the owner. (id:62288)
Easy List Realty
1181 Sunset Drive Unit# 2902
Kelowna, British Columbia
This penthouse at ONE Water Street, elegantly defines Okanagan urban living. Compromising one-half of the 29th floor and purposefully designed to make the most of Kelowna's vistas and natural light, enjoy captivating panoramic views through large spanning bay windows, offering unparalleled sights of the city, lake, and mountain scape. Expansive 3-bedroom home offering over 2300 sq. ft. of open concept living ideal for everyday living and entertaining. Well-appointed with carefully selected custom finishings, a superior appliance package and soaring ceilings. Designed with outdoor living in mind, enjoy enthralling views from the immense outdoor space totalling over 1,200 sq. ft. and featuring a fire pit, hot tub and outdoor kitchen. Retreat to the sensational primary suite with a spa-inspired en suite. SMART Home package for your convenience with automatic blinds, audio, climate control, security and lighting. Secure parking for 3 cars. Residents of ONE Water will relish in access to The Bench. The landscaped 1.3-acre amenity oasis is comprised of two impressive swimming pools, oversized hot tub, a pickleball court, outdoor seating with fire pit enclaves, a dog park, and so much more. Just steps from your front door, you will find a selection of restaurants, cafes, retail stores, and services lining the ONE Water Street streetscape. Georgie Award Finalist for BC Residential Community of the Year. (id:62288)
Unison Jane Hoffman Realty
622 Jigger Place
Vernon, British Columbia
Your lifestyle needs that perfect home in a perfect setting! The Predator Ridge Community offers two world class championship golf courses, state-of-the-art fitness centre, tennis & pickleball courts, a vibrant village center and an endless trail system! This exceptional estate home sits at the end of a private cul-de-sac, offering expansive mountain and golf course views with breathtaking sunrises! Built by Heartwood Homes, it showcases exquisite craftsmanship with Calacatta marble, split-faced travertine, fir timber beams, hickory engineered hardwood, and intricate door and window details. The chef-inspired kitchen, featuring Miele, Wolf, and Sub-Zero appliances, flows into a sunlit great room with vaulted ceilings and a grand piano niche. The serene primary suite includes a see-through fireplace, marble slab shower with stone walls, and a custom walnut walk-in closet. The in-floor heated lower walk-out level is designed for entertainment, featuring a state-of-the-art theatre, games area, wet bar, and wine room. Outdoors, a Fujiwa porcelain-tiled saltwater pool, 10-foot hot tub, and multiple sitting areas with two exterior kitchens embrace the Okanagan lifestyle, while a cascading waterfall adds to the tranquility. A heated three-car garage completes this remarkable property. (id:62288)
RE/MAX Vernon
RE/MAX Priscilla
1181 Sunset Drive Unit# 2901
Kelowna, British Columbia
This penthouse at ONE Water Street, elegantly defines Okanagan urban living. Compromising one-half of the 29th floor and purposefully designed to make the most of Kelowna's vistas and natural light, enjoy captivating panoramic views through large spanning bay windows, offering unparalleled sights of the city, lake, and mountain scape. Expansive 3-bedroom home offering over 2400 sq. ft. of open concept living ideal for everyday living and entertaining. Well-appointed with carefully selected custom finishings, a superior appliance package and soaring ceilings. Designed with outdoor living in mind, enjoy enthralling views from the immense outdoor space totalling over 1,200 sq. ft. and featuring a fire pit, hot tub and outdoor kitchen. Retreat to the sensational primary suite with a spa-inspired en suite. SMART Home package for your convenience with automatic blinds, audio, climate control, security and lighting. Secure parking for 3 cars. Residents of ONE Water will relish in access to The Bench. The landscaped 1.3-acre amenity oasis is comprised of two impressive swimming pools, oversized hot tub, a pickleball court, outdoor seating with fire pit enclaves, a dog park, and so much more. Just steps from your front door, you will find a selection of restaurants, cafes, retail stores, and services lining the ONE Water Street streetscape. Georgie Award Finalist for BC Residential Community of the Year. (id:62288)
Unison Jane Hoffman Realty
6209 Tatlow Road
Salmon Arm, British Columbia
Welcome to sprawling elegance in this custom built 2250 sqft rancher built with insulated concrete forms(ICF). So many tasteful details such as high vaulted ceilings with open beams and shiplap insides, vaulted ceilings in great room and a beautiful floor-to-ceiling stone gas fireplace. Hardwood floors grace the home throughout the main living areas & crown molding finishes the walls in all the bedrooms & den. The gourmet kitchen offers abundant cupboard & counter space with a large granite top island and the coolest light fixtures. Spacious rooms with a primary that boasts a large ensuite complete with soaker tub & separate tiled shower. Sit out on the covered patio and enjoy a beautiful mountain and valley views. Anyone would be over the moon for the 30 x 30 workshop with 200 amp power and has an RV and welding outlet. The shop is insulated and is currently not heated but has a gas line to it ready for hook-up. There is also a very convenient 2pc bath! The well has 2gpm with an additional 1500 gallon cistern for ample water. All of this on a manageable 2.47 acres in a rural setting just minutes into Salmon Arm or Enderby. (id:62288)
Royal LePage Downtown Realty
17 Kestrel Court
Vernon, British Columbia
Exciting, exquisite 3 bed, 4 bath home located on a quiet, safe cul-de-sac in popular Canadian Lakeview Estates.You have access to a private beach area w/ washrooms & boat launch for your added enjoyment. All the benefits of waterfront living without the stress, or the price tag.This meticulous property boasts a serene & private setting with mature trees & landscaping.On the main floor of the home, gleaming hickory hardwood flooring spans underfoot, from the spacious kitchen with a large center island with granite counter tops to the living room with a N/G fireplace.The spacious & desirable open floor concept features multiple windows that bathe the area with ample ambient light.The dining room offers access to the attached deck off the rear of the home, wonderful for al fresco dining & enjoying the peaceful surroundings of nature.Above the main floor, 3beds & main 4pc bath await, including the generous primary bedroom with a w/i closet & en-suite bath.Below the main floor, the finished basement contains the spacious family room, office/den area & a separate entrance outside.The backyard is a lovely sprawling area that is completely landscaped; it is your own private oasis with a quiet place in the trees for relaxation.The back yard is complete with under ground irrigation, a charming shed for storage, it is a private peaceful yard nestled into nature. Summers spent here will never be the same after you have lived here; this is truly a wonderful place to call home!Call today! (id:62288)
Real Broker B.c. Ltd
901 Westside Road S Unit# 22
West Kelowna, British Columbia
Experience the charm and elegance of this 3,368 sq ft, 3-bedroom, 3-bathroom updated lakefront home, complete with a cozy beach house featuring a bed, bar, and washroom. Set on an expansive grass lawn with a large dock, boat lift, and Sea-Doo lifts, this stunning retreat is nestled on the cliffs of Westside Road in the gated community of Sailview Bay. This three-level home ensures accessibility with an elevator servicing all floors and a funicular tram providing easy transport from street level to the house and beach. Enjoy breathtaking views of the lake and downtown Kelowna, both day and night. Thoughtfully designed for indoor-outdoor living, large nano doors open to fabulous outdoor entertaining spaces, including covered patios, a turfed lawn with gas fire table. A new engineered driveway leads to the double garage, where you can enter the foyer and access the elevator or staircase to the main level. The romantic primary bedroom on this level features an ensuite with a pedestal tub, shower, double vanity, and a walk-in closet with its own laundry. Nano doors open to a private patio leading to a large studio with a modern fireplace and large windows, perfect for an art studio, gym, or games room. The lower level boasts a spacious family room with a bar, two additional bedrooms, a bathroom, and access to the expansive outdoor courtyard. Enjoy a location that feels private and secluded while being just 10 minutes from downtown Kelowna or West Kelowna amenities. (id:62288)
Unison Jane Hoffman Realty
305 Country Estate Place Ne Lot# 3
Vernon, British Columbia
305 Country Estate Place is back with a couple of updates! This charming property is nestled within a small, non-age-restricted bare land strata, welcoming families or the empty nester. It is conveniently located near a golf course, Okanagan College, the Rail Trail, and the beaches at Kalamalka Lake, just 30 minutes from Kelowna Airport and mere minutes from the hospital and downtown core. This captivating rancher walkout is ideally situated at the quiet end of a peaceful cul-de-sac, providing enchanting vistas of the serene Vernon Golf and Country Club. Upon crossing the threshold, you will be greeted by an inviting open-concept living space on the main floor, adorned with a sweeping staircase leading to the recreational area and two additional bedrooms below. The primary bedroom and ensuite are elegantly positioned to the right of the foyer. As you enter the living room, prepare to be enchanted by the expansive picture windows that offer breathtaking panoramic views of the city, mountains, valley, and the verdant fairway below. This home is a hidden gem in an alluring location, boasting captivating vistas and the unmatched convenience of this delightful neighborhood. (id:62288)
Sotheby's International Realty Canada
1421 Ainsworth Avenue
Riondel, British Columbia
Cute and quaint describes this 2 bdrm, 1 bath home that has been lovingly updated. Upgrades include heat pump, windows, updated bathroom and interior/exterior paint. The wood trimmed windows and doors tie in nicely with the wooden beam and rock clad fireplace with cozy wood burning insert. Lots of windows let in natural light and the wide window ledges to the west would be a happy place for plants. A bonus den area has sliding doors leading to a covered deck area and a lower deck with handy access to firewood storage. The kitchen island ties in the open concept main living area and offers additional counter space. The primary bedroom boasts a period corner window typical for this era of home and has the clothes washer and dryer tucked into a closet making for easy laundry days. The 76'x120' fenced yard is flat and useable with a large blue spruce tree as a focal point in the back yard. A garden area, greenhouse, detached workshop/single car garage all make this a perfect property for gardeners and hobbyists alike. Enjoy the fruits of your labor from the fruit trees that include plum, pear, apple, and cherry and berries including strawberries and raspberries. Located in the quiet community of Riondel, this home is located within walking distance to the corner store and a large sandy beach at beautiful Kootenay Lake! Priced well below assessed value, this little gem is ready for its new owner to love it as much as the current owner does. (id:62288)
Fair Realty (Creston)
2573 Islandview Road
Blind Bay, British Columbia
Tasked with creating a bespoke lake and mountain retreat with unparalleled quality, Bernd Hermanski, Architect and Willness Construction accepted the challenge. First time offered and meticulously kept, 2573 Islandview in Blind Bay captures the ever changing vistas of Shuswap Lake while interior appointments warm the soul with an undeniable Whistler vibe delivering next level luxury. Rancher style main floor living with expansion options for larger groups providing a total of 4 bedrooms 3.5 bathrooms on 3 levels appeals to a large audience.The Natural Kettle Valley stone fireplace anchors the open concept space while HW heated floors on main and lower levels warm the toes. The designer kitchen built by Massey Cabinetry ticks every box with double ovens, 36” induction cooktop, warming/bread proofing drawer, built in microwave/convection oven, 2nd sink in the sparkling black granite island with a surprise vaccuport! The Jeldwen windows and door package offers a superior level of quality. The solid wood windows and 4 pt locking doors clad in metal on the exterior will outperform for decades. Hubberton Forge hand made lighting package offers a timeless Arts & Crafts era reproduction. Ask for full list of extras like the Engineered Type 2 waste treatment centre, recirculating hot water, Hunter Douglas roller blinds, high velocity AC system, screened outside eating area and interlocking brick driveway. Measurements must be verified. Don’t skip the Virtual tour and Start Packin’! (id:62288)
Stonehaus Realty (Kelowna)
1893 Trans Canada Highway E
Kamloops, British Columbia
Incredible opportunity to secure a long-term lease in a brand-new, high-visibility commercial development in Valleyview, Kamloops. Situated directly along one of BC’s busiest highway corridors, this prime location sees over 100,000 vehicles pass by daily, ensuring unmatched exposure from Highway 1. With easy access and ample onsite parking, this property is ideal for high-traffic businesses looking to establish a flagship presence. This modern multi-use development will feature an 80 unit hotel and a 30 unit residential apartment tower, creating built-in foot traffic and long term stability. A standalone commercial building offers flexible leasing options: a total lease space of 4854 sq ft space featuring a second floor 757 sq ft rooftop patio and separate 780 sq ft suite. Perfect for a signature restaurant or lounge with views. The main floor boasts 12-foot ceilings. Valleyview is a thriving neighbourhood with a growing population and strong commercial presence. The area is home to Valleyview Secondary School, major grocery stores, pharmacies, restaurants, gas stations, and professional services. It also serves as a convenient stopover for both locals and travelers between downtown Kamloops and the surrounding communities. Estimated completion is late 2025 to Spring 2026. Now is the time to plan your future in one of Kamloops’ most visible and promising commercial hubs. (id:62288)
RE/MAX Real Estate (Kamloops)
920 Saskatoon Road Unit# 119
Kelowna, British Columbia
Vacant -- Quick possession possible! Discover the perfect downsizer's dream or retiree’s retreat with this spacious 1-bedroom, 1-bath unit offering unbeatable value in the Adderley community. Nestled in a prime location, this home boasts no neighbours above for ultimate peace and quiet. Thoughtfully designed with accessibility in mind, the wheelchair-friendly kitchen features low countertops and easy-to-use appliances, while the open-concept layout with high ceilings creates a bright and inviting space. Cozy up by the gas fireplace or unwind on the enclosed, south-facing patio—a serene spot for year-round enjoyment. Enjoy the added convenience of an automatic main entrance door to the building, making access effortless. Additionally, the unit door can be modified to open automatically, enhancing accessibility and ease of use. Located on the main level with convenient access to community amenities, this unit is adjacent to the clubhouse, where residents gather for social events, and surrounded by beautiful grounds with community garden beds for green thumbs. Plenty of convenient parking right at the building entrance. Close to shopping, parks, golf, and more, this home combines comfort, convenience, and a vibrant community atmosphere. Schedule your viewing today and discover the perfect retirement haven! (id:62288)
Vantage West Realty Inc.
4150 Hughes Road
Kelowna, British Columbia
DISCOVER THIS HIDDEN GEM!! First time on the market and ready for the next family to enjoy its 6+ acre property including lovely LAKE VIEWS AND BEAUTIFUL SUNSETS! This is a perfect place to raise the kids plus delight in the variety of fruit and nut trees, including hazelnuts, chestnuts, apricots, and cherries, adding to the property's allure and charm. Situated in a location with easy access to all that Kelowna has to offer, like championship golf courses and wineries like Tantulus & Spearhead, it's only a short drive to many beaches & schools for the kids. With its unique design and amazing custom rock fireplace, this property offers the perfect canvas to unleash your creativity and transform it into a stunning estate with plenty of space to expand. The pool is steel-reinforced concrete, and with a few touch-ups, it'll be fantastic for soaking up the summer sunshine. This property presents a rare opportunity to own a piece of Kelowna's history while creating a vision for its future. Contact your favourite realtor for a private tour today!! (id:62288)
Stilhavn Real Estate Services
2681 Abbott Street
Kelowna, British Columbia
Investor Alert! This location and a great home footprint allow you to either move in and enjoy the beautiful neighbourhood and surroundings, adding your personal touches & updates over time, or grasp the Prime opportunity unfolding in the highly sought-after Abbott Street corridor—one of the most desirable and vibrant areas in the city. This exceptional property boasts UC5 zoning, offering unmatched development potential with permitted construction of up to 4 stories, including the exciting possibility of rooftop patios. With a generous building envelope of up to 12,000 sq. ft., this is a rare chance to capitalize on one of the city's most flexible and high-value zoning designations. Whether you're envisioning a luxury multi-family development, high-end townhomes, or an iconic mixed-use build, the location and zoning offer limitless residential investment potential. Nestled in a dynamic neighborhood just steps to the lake, beaches, cafes, and cultural attractions, this site offers the perfect blend of urban lifestyle and long-term growth. Buyers are advised to perform their own due diligence with the City to explore all future development possibilities. Don’t miss this golden opportunity to create something remarkable in the heart of the Abbott Street corridor! (id:62288)
RE/MAX Kelowna
5052 Riverview Road Unit# 4004b
Fairmont Hot Springs, British Columbia
For more information, please click Brochure button. Beautifully Renovated & Fully Furnished 1-Bedroom Condo in Fairmont Hot Springs. Welcome to your mountain retreat! This stunning ground-level 1-bedroom, 1-bath condo is nestled in the heart of Fairmont Hot Springs, offering a perfect blend of comfort, style, and convenience. Thoughtfully renovated, the space features wide plank oak flooring, a modern kitchen with rich acacia wood countertops, and a sleek European-style backsplash. Cozy up by the corner electric fireplace or unwind in the luxurious jacuzzi-style tub. Step outside to your covered patio that opens onto peaceful green space—ideal for relaxing or letting your pets enjoy the outdoors. With two separate entries, this home is both practical and private. Located in a serene complex just across from the golf course and only minutes away from the famous hot springs, scenic trails, and local shops. Whether you're seeking a full-time residence, a vacation getaway, or a turnkey potential rental investment, this move-in-ready condo checks all the boxes. All measurements are approximate. (id:62288)
Easy List Realty
191 Hollywood Road S Unit# 416
Kelowna, British Columbia
Welcome to Soho! Bright 2 bedroom 2 bathroom south west facing unit offering lovely mountain views. The location cant be beat steps to shopping and transit. Open Plan lots of counter space, enjoy your summers on the covered deck. Underground parking, storage locker, gym this spot cant be beat. Easy access to college, university, airport, recreation, orchards, golf, skiing, its spots got everything you need. Quick possession possible. Just in time for summer. (id:62288)
RE/MAX Kelowna
1179 Barnes Rd
Crofton, British Columbia
Welcome to Vancouver Island’s premier oceanfront estate. An architecturally designed, executive 3-bed, 4-bath home /w triple garage on 4.8 landscaped acres & 240ft of waterfront /w private beach access for a swim, sunset walk, or clam digging. The grand foyer entrance transitions to the living room /w fireplace and coffered ceilings and each room boasts unobstructed ocean views. The custom gourmet kitchen boasts high-end appliances, maple cabinetry, and granite throughout the home. The luxurious primary bedroom contains a large chandeliered walk-in closet and porcelain-laid ensuite /w double sinks, stand-up jetted shower, & soaker tub. Upstairs you’ll find 2 executive bedrooms (each /w ensuite and one /w office/gym room & other /w hidden spa), and family room /w sundeck. The 900 sq.ft studio has been custom designed and can be easily converted into your guest cottage in a park-like setting. You simply will not find another property of this elegance. (id:62288)
RE/MAX Island Properties

