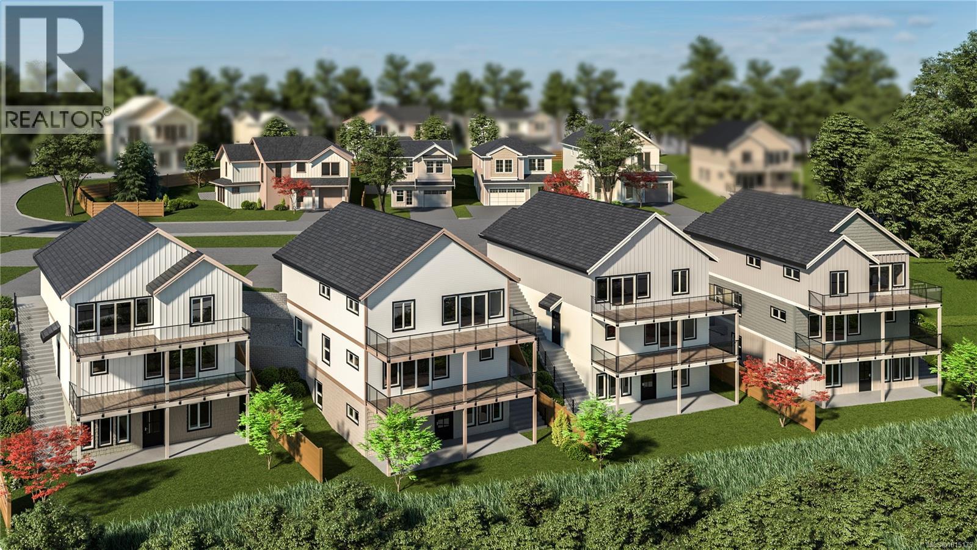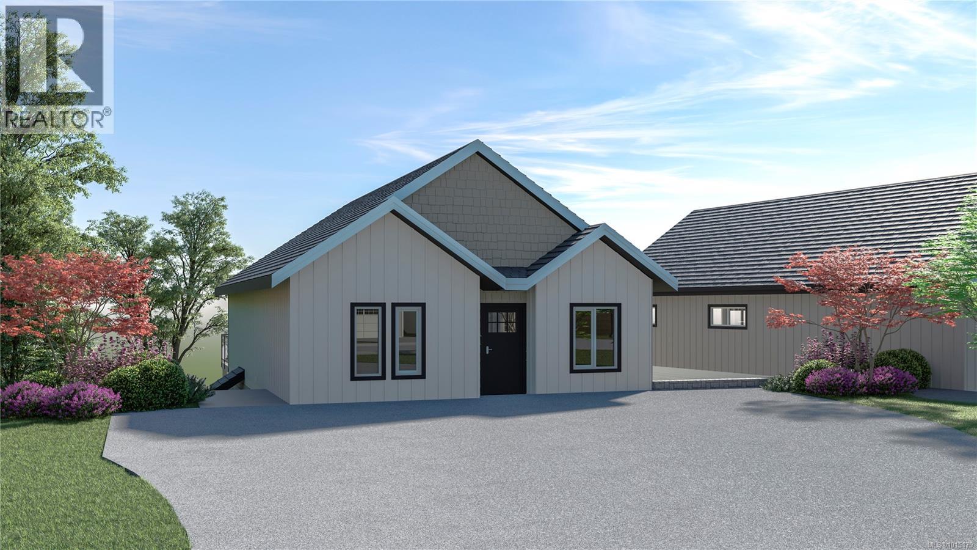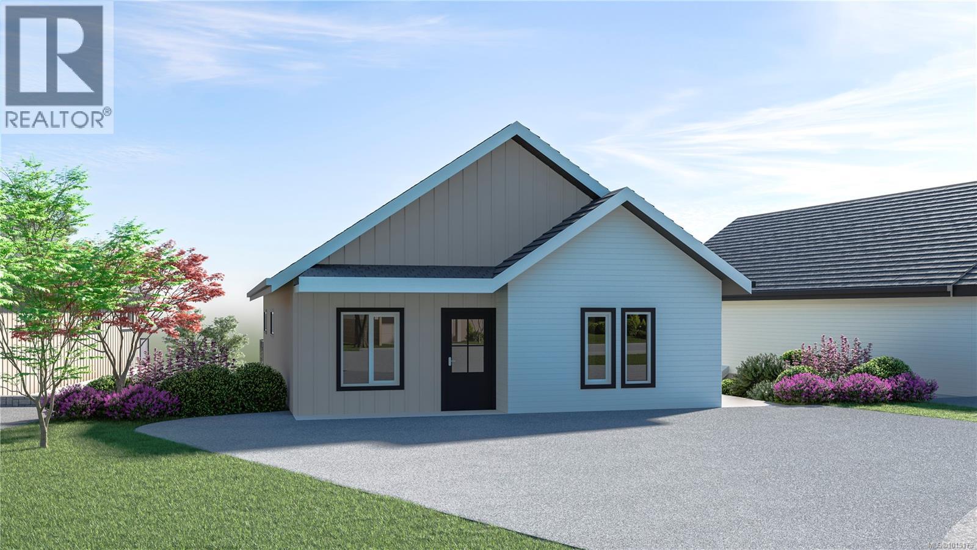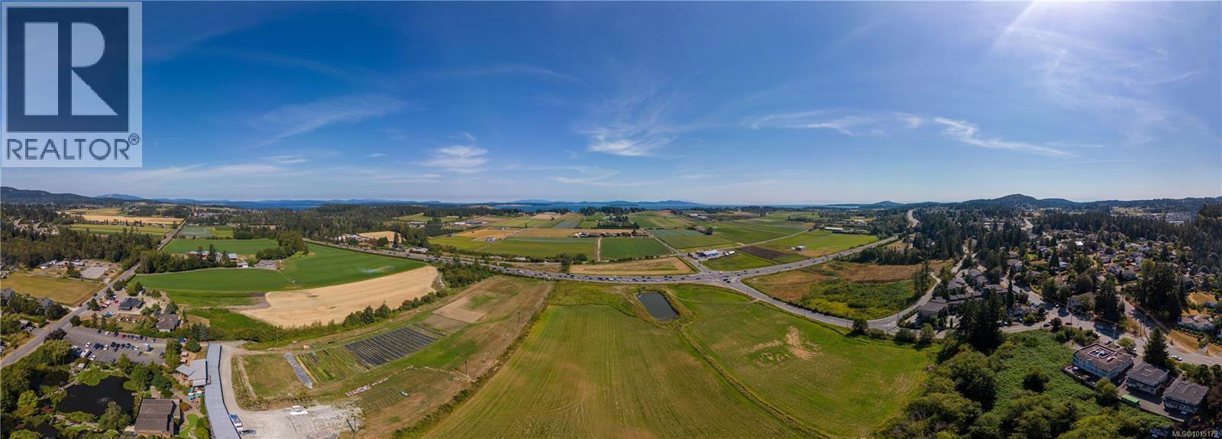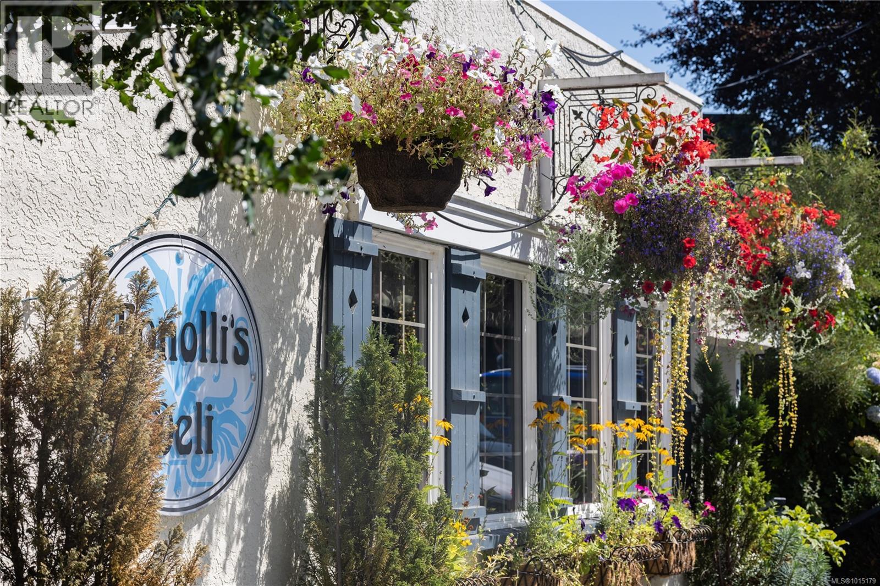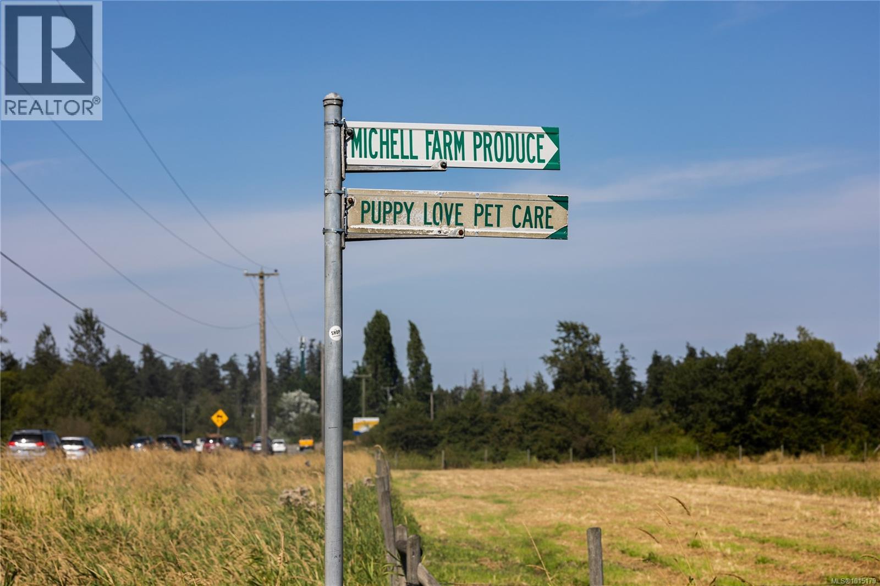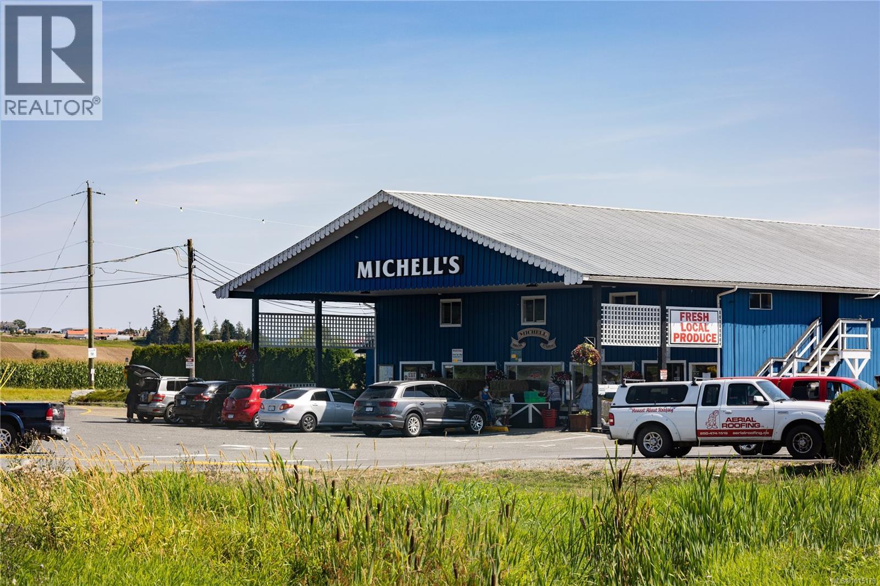C 7053 Central Saanich Rd Central Saanich, British Columbia V8M 1Y3
$995,500Maintenance,
$252.08 Monthly
Maintenance,
$252.08 MonthlyA rare opportunity to own a unique, one level townhome on the sought after Saanich Peninsula. This new home will be completed in spring 2026, protected by a 2-5-10 new home warranty for peace of mind. The small-scale strata design will minimize maintenance and strata fees. Step inside a spacious, open concept layout that seamlessly blends the kitchen, dining, and living areas. The chef-inspired kitchen boasts SS appliances, sleek quartz countertops and a generous island perfect for entertaining guests. The master bedroom is a true retreat with a walk-through closet and ensuite bath, while two additional bedrooms offer ample space. Enjoy year-round comfort with an energy efficient heat pump. Take in stunning sunrises over peninsula farmland from the expensive east facing balcony; the ideal spot to relax, unwind or entertain guests. Conveniently located for an easy commute to both Sidney and Victoria, Harvest Ridge combines the best of rural charm and central access. Don’t miss out! (id:62288)
Property Details
| MLS® Number | 1015179 |
| Property Type | Single Family |
| Neigbourhood | Saanichton |
| Community Features | Pets Allowed With Restrictions, Family Oriented |
| Features | Level Lot, Other |
| Parking Space Total | 2 |
| Plan | Epp118744 |
| View Type | Mountain View, Valley View |
Building
| Bathroom Total | 2 |
| Bedrooms Total | 3 |
| Constructed Date | 2026 |
| Cooling Type | Air Conditioned |
| Heating Fuel | Other |
| Heating Type | Baseboard Heaters, Heat Pump |
| Size Interior | 1,425 Ft2 |
| Total Finished Area | 1425 Sqft |
| Type | Row / Townhouse |
Land
| Access Type | Road Access |
| Acreage | No |
| Size Irregular | 1425 |
| Size Total | 1425 Sqft |
| Size Total Text | 1425 Sqft |
| Zoning Type | Residential |
Rooms
| Level | Type | Length | Width | Dimensions |
|---|---|---|---|---|
| Main Level | Primary Bedroom | 14 ft | 12 ft | 14 ft x 12 ft |
| Main Level | Ensuite | 4-Piece | ||
| Main Level | Bathroom | 4-Piece | ||
| Main Level | Bedroom | 10 ft | 9 ft | 10 ft x 9 ft |
| Main Level | Bedroom | 12 ft | 10 ft | 12 ft x 10 ft |
| Main Level | Storage | 11 ft | 5 ft | 11 ft x 5 ft |
| Main Level | Kitchen | 13 ft | 11 ft | 13 ft x 11 ft |
| Main Level | Living Room/dining Room | 22 ft | 14 ft | 22 ft x 14 ft |
https://www.realtor.ca/real-estate/28938270/c-7053-central-saanich-rd-central-saanich-saanichton
Contact Us
Contact us for more information

Tony Zarsadias
Personal Real Estate Corporation
rennie.com/
www.facebook.com/islandrealmrealestate
twitter.com/islandrealmre
www.instagram.com/islandrealmrealestate/
502 Pembroke St
Victoria, British Columbia V8T 1H4
(604) 682-2088
rennie.com/
www.facebook.com/renniegroup/
linkedin.com/company/renniegroup/
www.instagram.com/rennie.group/

