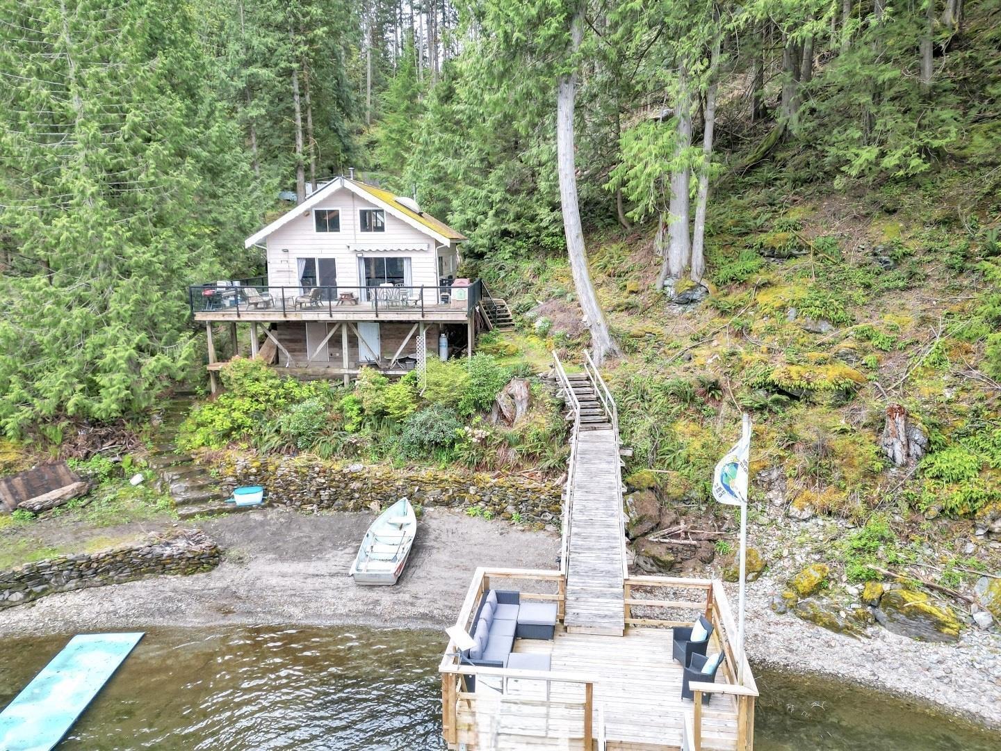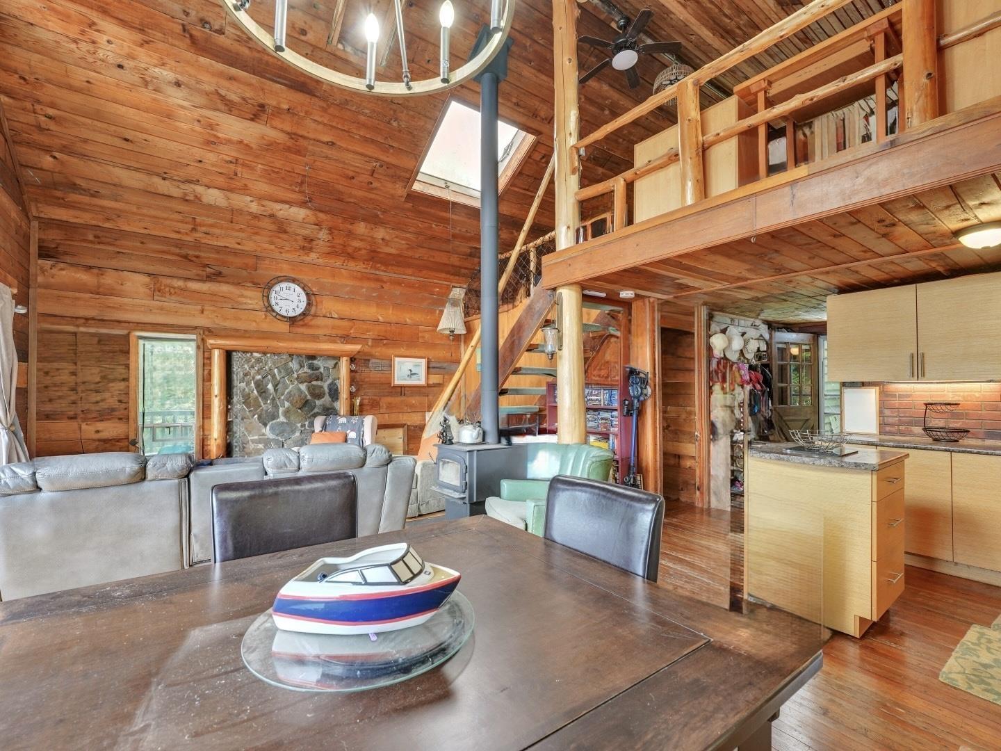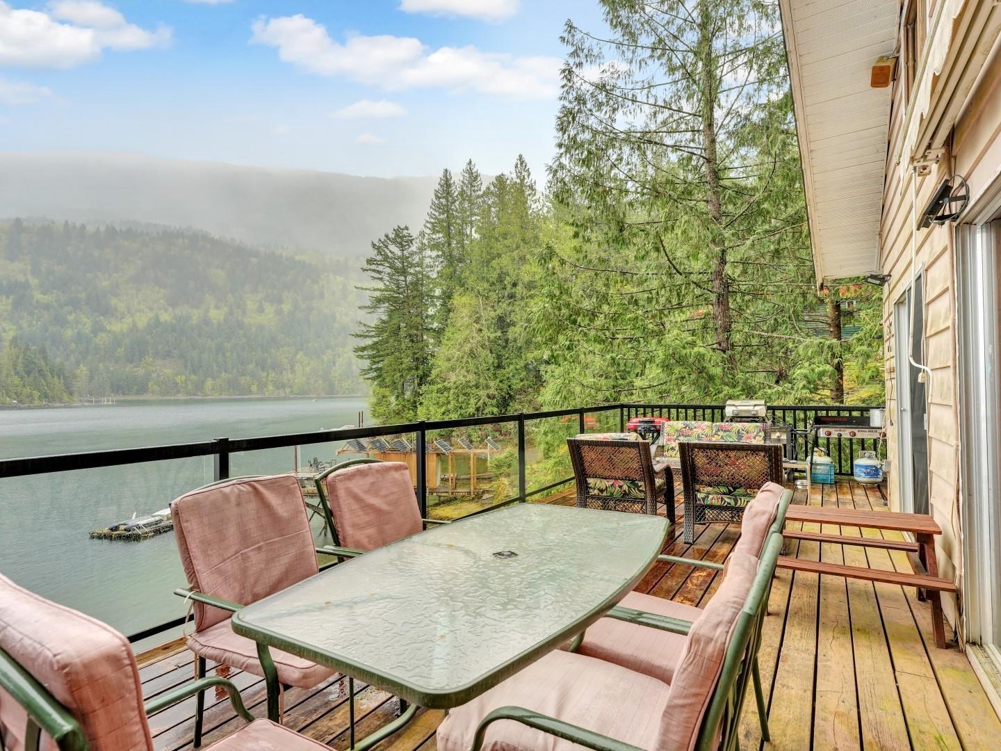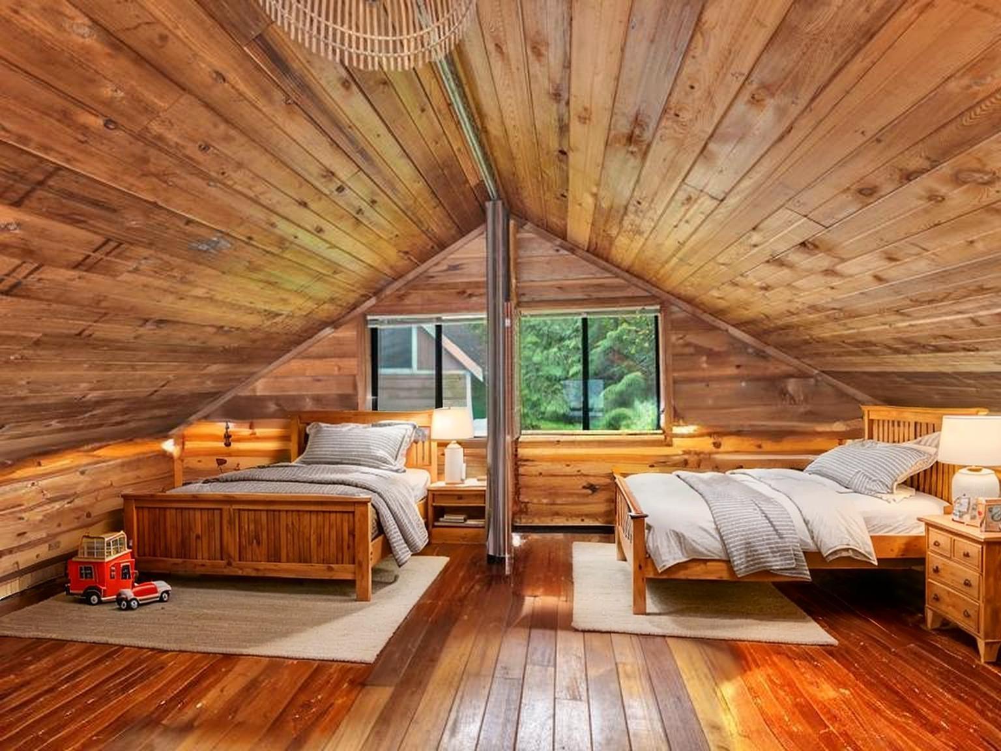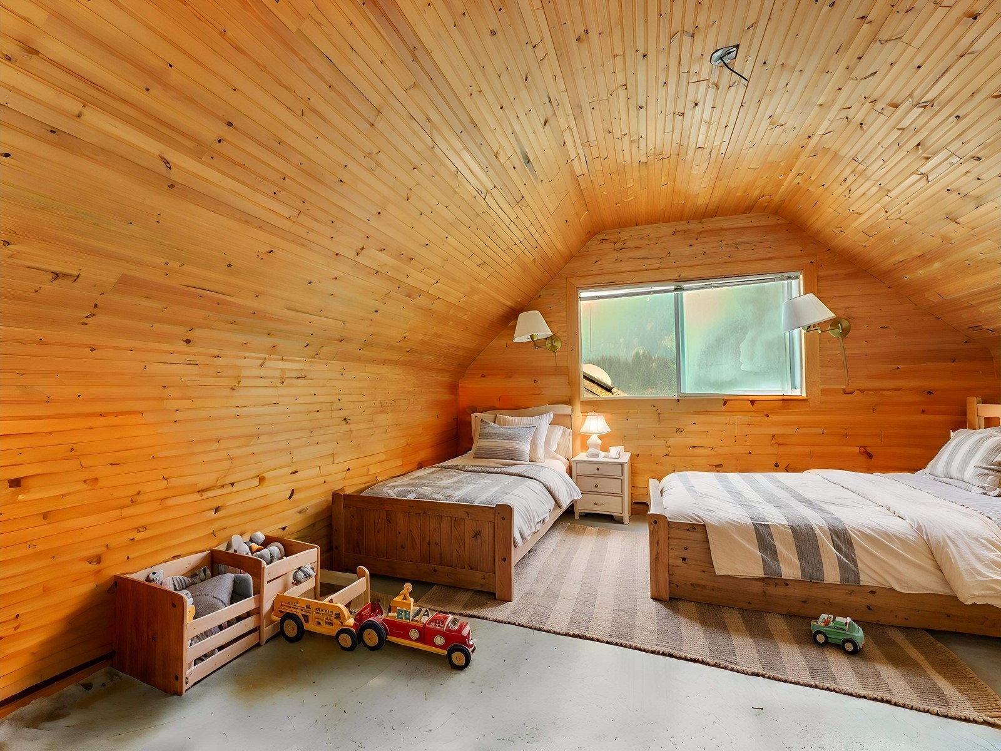Blk A Dl 492 Cascade Bay, Harrison Lake Harrison Hot Springs, British Columbia V0M 1K0
$998,000
ROAD ACCESS - FREEHOLD property. Escape to your lakeside haven on the pristine shores of Harrison Lake. Breathtaking panoramic lake & mountain views. Inside, enjoy the warmth of a fireplace, high ceilings & hardwood flooring. The spacious main floor exudes a rustic open feel, with a newer kitchen & a loft that has a divider creating 2 additional sleeping spaces. This cabin offers the primary bedroom on the main floor. Storage shed with BUNKIE above. Outside, huge wraparound deck with new aluminum/glass railing. Newer 12x16 pier/deck sits above the water. Fantastic beach. There is the opportunity to expand adding more cabins on this nearly 1-acre lot. Hot Water on Demand. Sleeps 12. Just minutes from Rainbow Falls. Lake Life is your Best Life! (id:62288)
Property Details
| MLS® Number | R2993250 |
| Property Type | Single Family |
| View Type | Lake View, Mountain View, View (panoramic) |
| Water Front Type | Waterfront |
Building
| Bathroom Total | 1 |
| Bedrooms Total | 2 |
| Appliances | Refrigerator, Stove |
| Basement Type | None |
| Constructed Date | 1988 |
| Construction Style Attachment | Detached |
| Fireplace Present | Yes |
| Fireplace Total | 1 |
| Fixture | Drapes/window Coverings |
| Heating Fuel | Wood |
| Stories Total | 3 |
| Size Interior | 1,380 Ft2 |
| Type | House |
Parking
| Open |
Land
| Acreage | No |
| Size Irregular | 39988.08 |
| Size Total | 39988.08 Sqft |
| Size Total Text | 39988.08 Sqft |
Rooms
| Level | Type | Length | Width | Dimensions |
|---|---|---|---|---|
| Above | Loft | 11 ft ,4 in | 13 ft ,6 in | 11 ft ,4 in x 13 ft ,6 in |
| Above | Loft | 11 ft ,4 in | 10 ft ,6 in | 11 ft ,4 in x 10 ft ,6 in |
| Lower Level | Workshop | 12 ft ,7 in | 11 ft ,9 in | 12 ft ,7 in x 11 ft ,9 in |
| Lower Level | Storage | 11 ft ,7 in | 10 ft | 11 ft ,7 in x 10 ft |
| Main Level | Great Room | 16 ft ,5 in | 15 ft ,7 in | 16 ft ,5 in x 15 ft ,7 in |
| Main Level | Kitchen | 10 ft ,6 in | 7 ft ,5 in | 10 ft ,6 in x 7 ft ,5 in |
| Main Level | Dining Room | 9 ft ,8 in | 7 ft ,5 in | 9 ft ,8 in x 7 ft ,5 in |
| Main Level | Primary Bedroom | 11 ft ,5 in | 9 ft ,1 in | 11 ft ,5 in x 9 ft ,1 in |
| Main Level | Foyer | 11 ft ,5 in | 4 ft | 11 ft ,5 in x 4 ft |
| Main Level | Storage | 13 ft ,8 in | 13 ft ,9 in | 13 ft ,8 in x 13 ft ,9 in |
| Upper Level | Bedroom 2 | 13 ft ,8 in | 13 ft ,9 in | 13 ft ,8 in x 13 ft ,9 in |
Contact Us
Contact us for more information
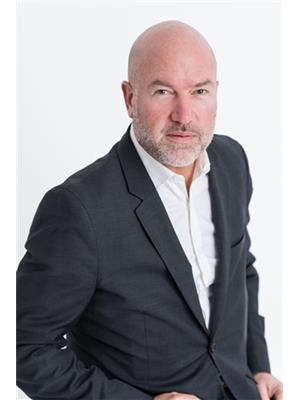
Michael Jordan
Personal Real Estate Corporation
www.youtube.com/embed/iza2U3-mE3c
www.mjordan.ca/
11933 - 224 Street
Maple Ridge, British Columbia V2X 6B2
(604) 467-5000
(604) 467-5124
www.brooksiderealty.ca

