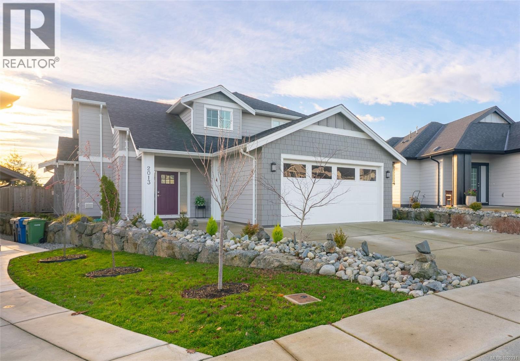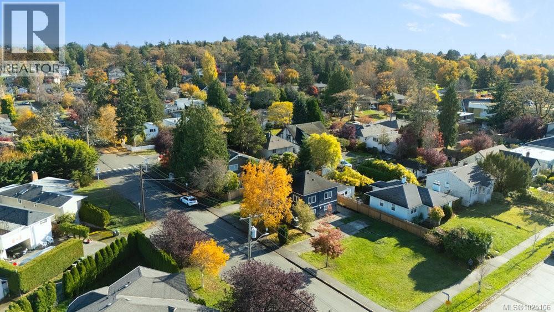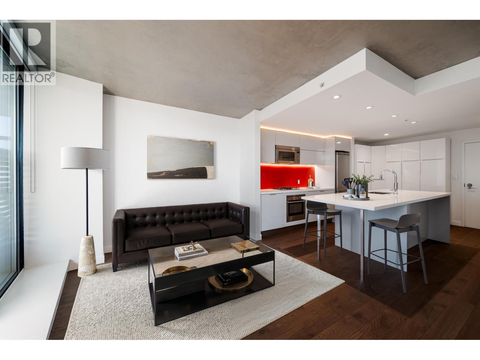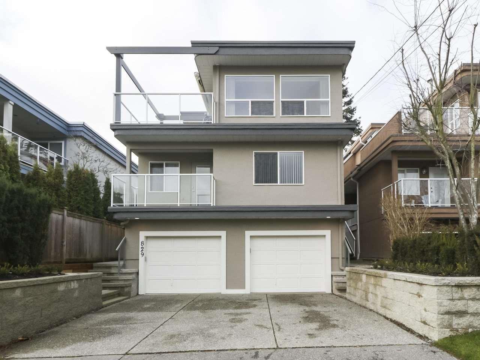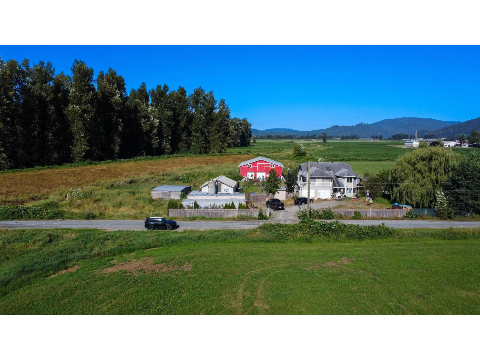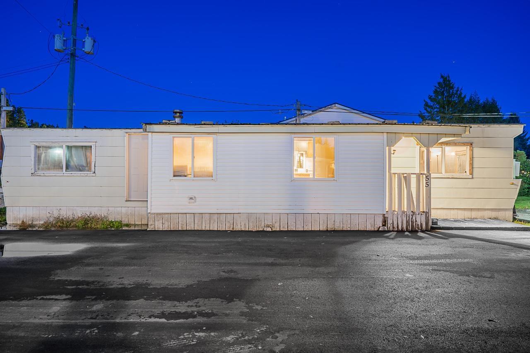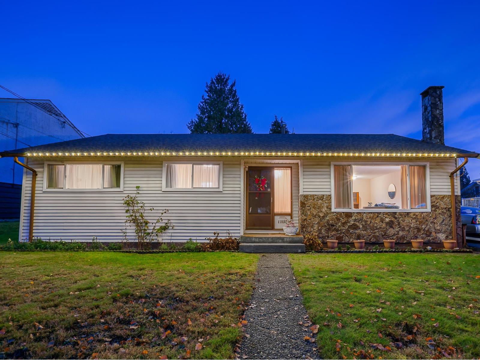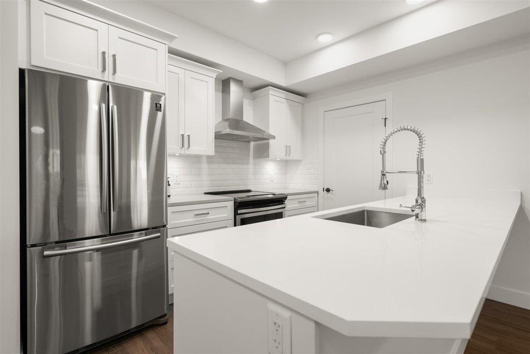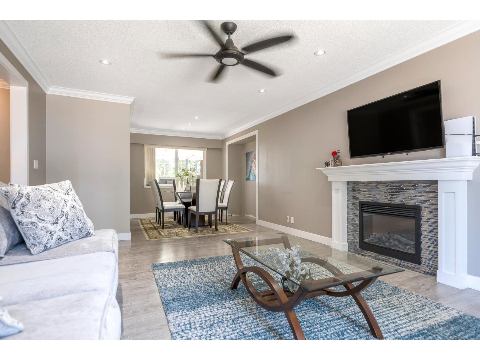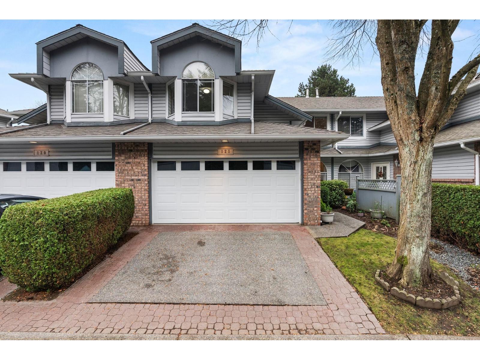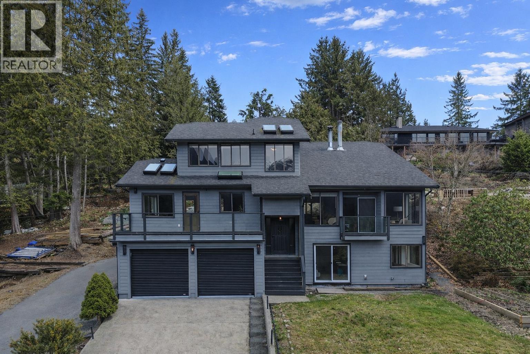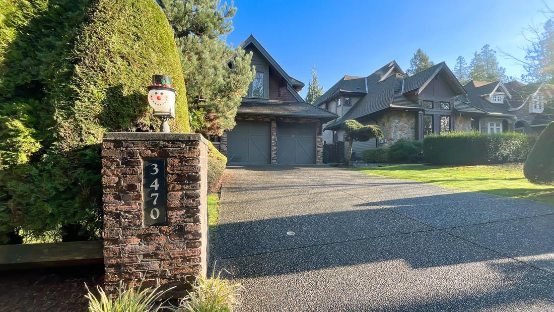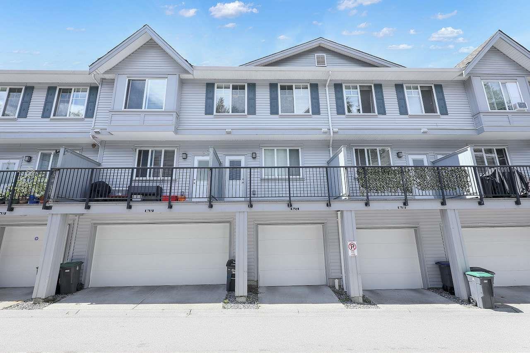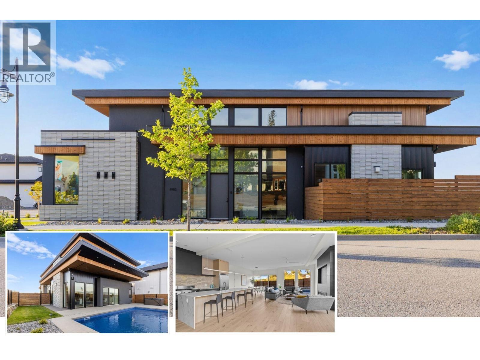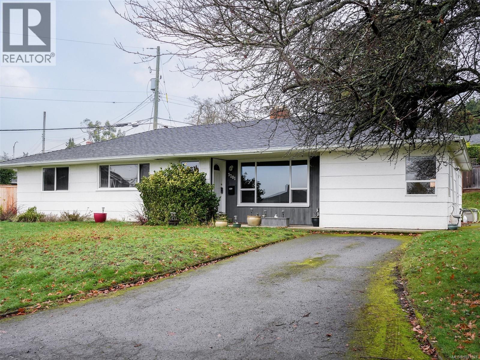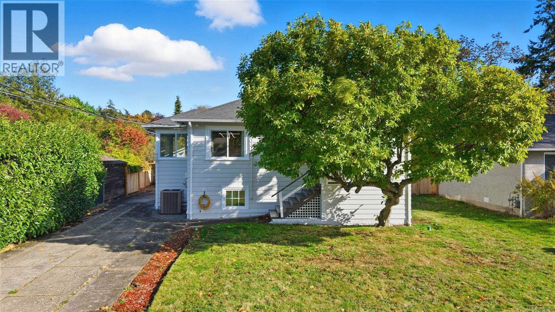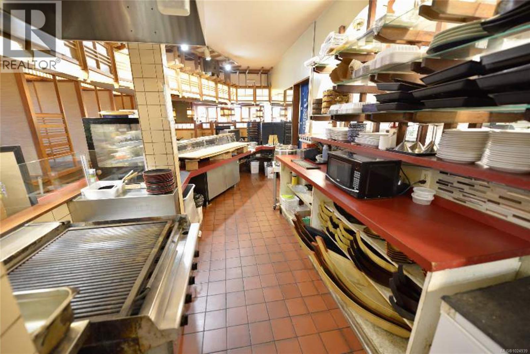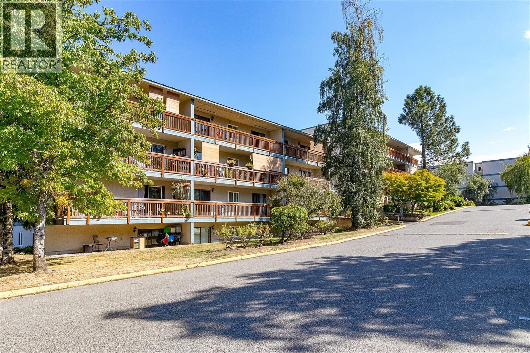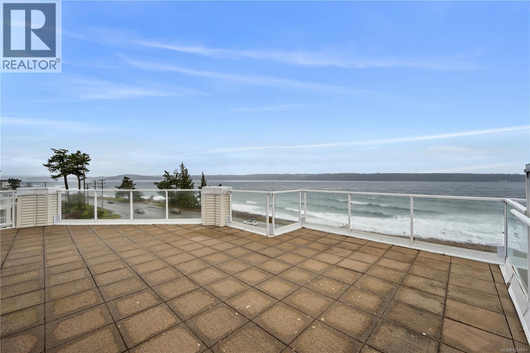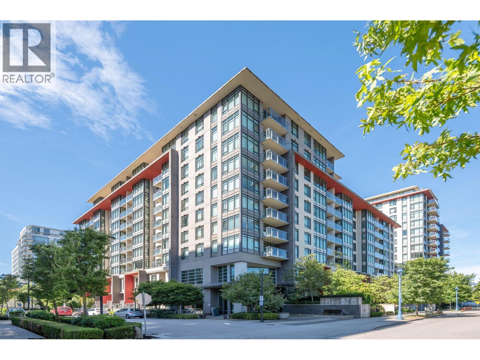2013 Mountain Vista Dr
Nanaimo, British Columbia
Built in 2021 and just under 2,000 sq ft, this home offers a flexible layout with plenty of options. The primary bedroom is conveniently located on the main level, with three additional bedrooms upstairs—ideal for kids, guests, or home office. The bright, open-concept living, kitchen, and dining area feels spacious and welcoming, featuring quartz countertops and modern finishes throughout. A ductless heat pump provides efficient cooling in summer and cozy warmth in winter for the main living area and primary bedroom (with heated ensuite flooring). The home also includes an attached double garage (inc epoxy finished flooring), three bathrooms, hot water on demand, and a 5 ft crawl space for all the things you swear you’ll organize someday. The fenced backyard offers a shed and space to enjoy the outdoors. Centrally located near the hospital, shopping, schools, and with easy access to the Parkway. (id:62288)
Real Broker B.c. Ltd.
1865 Quamichan St
Victoria, British Columbia
Nestled in one of Victoria’s most sought-after neighbourhoods and positioned on a sunny corner lot. It’s steps to Glenlyon Norfolk School & minutes to Oak Bay Village, beaches, parks and other schools. The beautifully renovated home blends timeless charm with modern elegance. Thoughtfully updated throughout, the property boasts a bright, open-concept layout that highlights quality craftsmanship and designer finishes at every turn — from the gourmet kitchen to the spa-inspired bathrooms and warm hardwood floors. Set on a generously sized lot, the home offers a massive, sun-drenched yard — perfect for families and entertaining. With ample off-street parking and room for larger vehicles, a new accessory building or future development. Whether you're looking to settle into a vibrant, walkable community or seeking a long-term investment in one of Victoria’s premier locations, this is a rare opportunity that truly delivers it all: beauty, space, and endless possibilities. Priced BC Assessment value!! (id:62288)
Oakwyn Realty Ltd.
7379 Imperial Street
Burnaby, British Columbia
New Year Deal! Welcome to amazingly customized & quality-built 3-level executive 1/2 duplex in premium Upper Deer Lake area of Burnaby! Over 35 years building expertise in lower mainland & Nanaimo island, this builder/developer put comfort & contemporary together! Stunning color choices w/thoughtful-designed shelves & cabinets, very spacious living & dining areas, great gourmet kitchen w/open concept layout, nice full bath on main, bigger yard with 135 ft deep flat lot, gorgeous mountain views on main & in your master bdrm! Two-bdrm LEAGL SUITE w/walk-out entrance for mortgage helper! About 30% more energy efficient than a typical new build, also with SAFERhome Standards Certificate! Excellent location, easy access to highway! Best value in the neighbourhood! Must see to appreciate! (id:62288)
RE/MAX Select Properties
2807 4711 Hazel Street
Burnaby, British Columbia
Welcome to the "Sussex by Townline at Metrotown" This well kept, spacious, beautiful, west facing unit on higher floor has a lot of brightness with big double glazed windows. A/C, with a very nice open kitchen, Bosch appliances and a good spacious balcony too. Central location and just steps to Metrotown, T & T supermarket, Crystal Mall, and Skytrain. School catchment: Marlborough Elementary & Moscrop Secondary. Amenities including concierge, bowling alley, and a Dex Terrace- heated outdoor area with harvest dining tables, BBq's , double - sided fireplaces and covered areas for year-round entertainment. Great value to live in or hold on as an investment property . (id:62288)
Royal Pacific Realty Corp.
2508 108 W Cordova Street
Vancouver, British Columbia
Discover the iconic Woodward´s Tower! This upper-floor, highly sought-after "08" one-bedroom offers sweeping city, harbour and North Shore mountain views from a full-width balcony perfect for entertaining or unwinding. Custom upgrades feature quartz counters, NEW Italian hardwood floors, a glass backsplash, extra kitchen cabinetry, recessed and LED lighting, full home automation, plus outdoor flooring with built-in dining space. Enjoy concierge and incredible rooftop amenities including a gym, hot tub & clubhouse with unbeatable convenience above London Drugs and IGA. Steps to restaurants, cozy cafés, stylish bars, boutique shops, SeaBus & Skytrain. Maintenance fees include heat, gas and internet. Pet and rental friendly. Offering the ultimate mix of modern luxury, comfort & lifestyle. (id:62288)
Oakwyn Realty Ltd.
829 Stevens Street
White Rock, British Columbia
Court Order Sale, 3 level home, in east beach, updated roof 2009, updated furnace, reno done approx 4 years ago, 4 bedrooms on main floor, redone 4 piece ensuite, master bedroom with fireplace, updated flooring, 1 bed room suite . The home is in meticulous condition. Easy to show with 24 hour notice (id:62288)
RE/MAX City Realty
1 6730 Heather Street
Vancouver, British Columbia
Welcome to the HEATHER RESIDENCES! A collection of 5 ultra spacious, well built, and perfectly designed homes. These quality built homes by a reputable builder is located in the heart of South Cambie with easy access to shopping, parks, restaurants, transit, schools, and more! Ultra spacious living/dining/kitchen areas plus 3 large bdrms each with ample storage and ensuite! The private yard space and patio offer ample outdoor space which is perfect for all families. This home also features high end appliance package, AC, HRV, 1 EV ready parking spot, street parking, 2/5/10 Warranty! Schedule viewing or visit open house! This won't last! (id:62288)
Team 3000 Realty Ltd.
8309 Thompson Road
Mission, British Columbia
Calling all farmers and investors! This exceptional 3.26-acre property offers over 3,000 sq. ft. of well-appointed living space with sweeping mountain views-ideal for agricultural use and family living. The home features 3 spacious bedrooms, a den, and 3 full bathrooms. Outside, you'll find a newer 60' x 40' barn, a 20' x 30' barn, multiple outbuildings, a dog kennel with its own tub, an 800-amp workshop, and a refreshing outdoor pool. Situated on a peaceful property provides that privacy and space to bring your vision to life. Just 18 minutes to town and shopping. Currently generating $9,000/month in rental income with long-term tenants who wish to stay-making this a rare and lucrative investment. Book your private showing today! (id:62288)
Top Producers Realty Ltd.
55 26892 Fraser Highway
Langley, British Columbia
6 months FREE PAD RENT of $825.00 LOWEST PRICE IN COMPLEX. New Electrical inspection just competed Nov 2025, UPDATED SILVER SEAL. ALL AGES WELCOME, FAMILY ORIENTATED, PET FRIENDLY 16", a larger dog is up to discretion of manager. SET BACK IN QUIET LOCATION. One of the LARGEST, MOST PRIVATE HOUSE SIZE YARDS with covered deck-perfect for relaxing & unwinding. Conveniently located just minutes from the highway, shopping, and schools. Some work needed- no heat source. To prep area for heat pump electrical estimates $895.00 + heat pump. Seller open to doing to prepping the area for a heat pump prior to possession. Only a 5-minute walk to Aldergrove's Community Center. QUICK DATES POSSIBLE (id:62288)
RE/MAX Aldercenter Realty
11055 Oriole Drive
Surrey, British Columbia
PRICED $150,800.00 under the tax assessment. Looking to build a DUPLEX? Great rental potential while you approve your plans. In a quiet neighbourhood of well-kept homes close to bus, Hwy 1 and local shops & Guildford Mall. Flat rectangular 7,539 sq ft lot with new construction happening on the street. NO EASEMENTS on the property DOUBLE GARAGE / WORKSHOP WITH DRIVE-IN VEHICLE ACCESS!This home is perfect for down sizers, first-time buyers, or investors looking for a solid rental. Quick Dates OK! (id:62288)
RE/MAX Aldercenter Realty
101 33568 George Ferguson Way
Abbotsford, British Columbia
Welcome to The Edge! This contemporary 1bed plus den condo is centrally located just minutes from West Oak Mall public transportation and a number of popular restaurants. This unique home also boasts a spectacular view of the gorgeous Mt. Baker on shared rooftop recreational area with 1,500 sqf. Your kitchen will offer stainless steel appliances, quartz countertops, soft-close drawers and doors. You will also have your own in-suite laundry. Enjoy dinner and drinks with your friends in the historic Abbotsford part of town. There are five shopping centres and medical centre for diabetes in the area. Attention Investors: Perfect investment opportunity, ideal for first-time home buyers or downsizers. Open House Sat Feb 07 ( 2-4 ) (id:62288)
Sutton Centre Realty
11415 87 Avenue
Delta, British Columbia
Spacious 6 bedroom home with a 3 bedroom legal suite near the heart of North Delta! Just steps to shopping, parks, transit, and schools, this home offers great potential for families or investors. The home has had some updates and features a functional layout, a covered porch, and a generous backyard that backs onto a quiet bike/walking path and greenbelt. Enjoy the convenience of a central location on a nice lot with room to grow.Open House Saturday February 7th 3pm-430pm (id:62288)
RE/MAX Performance Realty
121 12044 Boundary Drive
Surrey, British Columbia
PARKWYND in BOUNDARY PARK! BEAUTIFUL and RARELY available 3-bedroom townhouse 2.5 bathrooms with over 1700 sq. Ft! Enjoy the open concept living/dining area, with gas fireplace. Large kitchen area with loads of windows overlooking private patio. Spacious master bedroom with vaulted ceiling, beautiful 5-piece ensuite with double sinks and walk-in closet and a unique flex space perfect for an office, playroom, or extra storage. No Poly B, repiping done.Double car garage with 2 more parking stalls on driveway! Crawl space provides lots of storage. Located in a family and pet friendly complex with a clubhouse for gatherings. Walk to Boundary Park Lake, close to schools, transit, shopping, major routes and Watershed Park. (id:62288)
RE/MAX Performance Realty
40181 Skyline Drive
Squamish, British Columbia
This is it! From the moment you arrive, it´s clear this is no ordinary home. Set on an expansive 15,250 square ft lot, this 5-bedroom, 4-bathroom residence has seen extensive updates over the years (see link for full list) and showcases breathtaking, unobstructed mountain views that never get old. The flexible layout is ideal for families, multi-generational living, or work-from-home needs, with generous living spaces designed to adapt as life evolves. The oversized lot offers outstanding potential for future expansion, making this a long-term investment in both lifestyle and value. Location is the cherry on top - just minutes to schools, shops, and everyday conveniences, with world-class recreation right outside your door. A truly rare opportunity that simply doesn´t come along often. (id:62288)
Rennie & Associates Realty Ltd.
3470 144 Street
Surrey, British Columbia
Exceptional West Coast/Whistler-inspired home offering 4,800 sq. ft. of quality craftsmanship in the highly desirable Elgin area of South Surrey. Features a stunning great room with vaulted ceilings and rustic wood beams, open-concept kitchen with JennAir appliances and granite counters, and a covered patio overlooking a private, landscaped yard. Luxurious primary bedroom with ensuite, walk-in closet, fireplace, and balcony. Finished basement with media room, gym, wet bar, and wine cellar. Close to Hwy 99. Semiahmoo Trail Elementary & Semiahmoo Secondary catchments. Open House: Saturday, Jan. 24 from 1:00-4:00 PM. (id:62288)
Pacific Evergreen Realty Ltd.
51 5858 142 Street
Surrey, British Columbia
Welcome to Brooklyn Village at Sullivan Station! This unit comes fully equipped with an amazing stainless steel appliance package, quartz counter tops, laminate flooring, open plan gourmet kitchen, spacious bedrooms, closets and much more. POWDER ROOM on main floor, Sundeck access off kitchen for summer enjoyments. Tandem parking for two cars. Very desirable location, walking distance to school, parks, shopping, plus quick and convenient access to transit and highway. Great family neighborhood in Sullivan! (id:62288)
Royal LePage Sterling Realty
4983 Bucktail Lane
Kelowna, British Columbia
OPEN HOUSE SATURDAY 11AM-1PM. Brand new, high quality home with unique modern architecture, luxurious finishes, inground pool, hot tub and even a one bedroom legal suite! Open-concept main floor HIGH END designer kitchen features oversized island with sleek Deckton porcelain counters, bar area, full-sized fridge/freezer, gas cooktop, built-in oven and oversized floor to ceiling windows that fill the home with natural light. Upstairs offers 4 spacious bedrooms, along with a versatile loft and flex space perfect for a playroom, study, or additional storage. The primary suite is a private retreat, boasting a steam shower and an oversized walk-in closet. A second primary-style bedroom has its own ensuite and shared balcony, to provide added comfort for family or guests. A bright den/office on the main floor provides an ideal workspace. The property also includes a self-contained one-bedroom legal suite, ideal for extended family, guests, or rental income. Navien on-demand H20, SONOS sound system and built-in wall vacuums enhance everyday living. The backyard is surprisingly private with its fenced yard around your private oasis - a sparkling 14x28 saltwater POOL and HOT TUB, perfect for relaxation or entertaining. Best of all you are walking distance to the new middle school and shopping centre! New Home Warranty and Price Plus GST. Click VIRTUAL TOUR link for a 3D walkthrough, all photos, video and downloadable floorplans. (id:62288)
Coldwell Banker Horizon Realty
3201 Frechette St
Saanich, British Columbia
First time on the market in 46 years, this sweet little rancher sits on a quiet corner lot in the back yard of Camosun's Lansdowne campus, also it is very close to St. Michael’s, Doncaster, Uvic and more! There's 3 beds and a den with separate entrance which could easily be a fourth bedroom, two baths and an add on media room. Cozy is the best way to describe this beauty with a natural fireplace in the living room. This location, a block off Hillside, is ideal for any age of student, close to schools and the Hillside Mall and several nice restaurants and a wonderful neighborhood for walking. Come see this rancher before it’s gone. (id:62288)
Team 3000 Realty Ltd
3337 Kingsley St
Saanich, British Columbia
Step into 3337 Kingsley St, a beautifully updated home in Victoria’s sought-after Mt. Tolmie neighbourhood. Sunlight floods the interior through oversized windows, complemented by a heat pump that ensures year-round comfort. Thoughtfully refreshed with numerous upgrades, standout features include a 200-amp electrical service, updated drain tiles, windows, flooring, fresh paint in and out, kitchens and bathrooms, and much more—offering truly turnkey living for families or investors. The detached, finished garage with its own heat pump provides versatile space, while two additional storage lockers on the home add even more room for your belongings. Ideally situated close to schools, transit, and local amenities, this home perfectly blends style, function, and lifestyle. Don’t miss your chance to make it yours! (id:62288)
Coldwell Banker Oceanside Real Estate
000 Vernon Ave
Saanich, British Columbia
Prime turnkey 25-year authentic Japanese restaurant with Sushi bar and Robata at highways 1 & 17 junction on Vernon Ave.Surrounded by police/fire stations, Banks, Groceries, government buildings/ offices, uptown mall—steady foot traffic. Loyal locals, streamlined profitable model, lots of free parking. Full commercial kitchen, easy-to-operate model, high-potential investment—Come make it your destined restaurant! Please do not approach staff regarding the sale of the business.* (id:62288)
Pemberton Holmes Ltd.
304 4728 Uplands Dr
Nanaimo, British Columbia
Discover 304-4728 Uplands Dr, a bright, quiet, south-facing 2-bed (1 flex as den), 1-bath corner condo in one of Nanaimo’s most sought-after neighborhoods. Recently updated with brand-new sliding doors, flooring, fresh paint, granite countertops, dishwasher, stove, and range hood. The smart layout features a spacious kitchen and a sunny living area opening to a covered deck—perfect for relaxing or entertaining.The building’s elevator is newly replaced. Includes 1 dedicated parking stall, ample visitor parking, and easy access from the lot. Rentals and pets are allowed. Perfectly located steps from Oliver Woods Community Centre, Northtown Centre, Longwood Station, schools, transit, shopping, restaurants, coffee shops, and banks. A perfect fit for first-time buyers, downsizers, or investors looking for a low-maintenance home in a sought-after area. Measurements approximate; verify if important. (id:62288)
Exp Realty (Na)
404 350 Island Hwy S
Campbell River, British Columbia
Welcome to Unit 404 at Silversea, a top-floor waterfront condo offering stunning ocean views and low-maintenance Island living. Take in the views across Discovery Passage toward Quadra Island and the Coast Mountains, with nature framed inside every window. This bright and thoughtfully designed home features three rooms: a primary bedroom, second bedroom, and a separate den/office, along with two full bathrooms. Vaulted ceilings in the primary bedroom create a bright, open feel, while the kitchen flows into the living area and view, complete with a gas fireplace. The defining feature of this home is the 700sqft wrap-around balcony, offering outdoor living space with room for entertaining and container gardening, plus an outdoor water faucet. Features include two underground parking stalls, a storage locker, no age restrictions, and a pet-friendly building. Amenities include a fitness room, guest suite, bike storage, three elevators, and convenient access via a dedicated turning lane. (id:62288)
Exp Realty (Cx)
11939 Dover Street
Maple Ridge, British Columbia
Large Westside Corner lot with double carport and lots of parking space. This rancher with daylight basement features 4 bdrm + den + 3 bathrm, with separate entrance in the basement. Mostly double glazed vinyl windows. Fabulous lot & great potential! Currently 6 units allowed for the lot with future potential of more! Call today for your private showing! (id:62288)
Royal Pacific Tri-Cities Realty
201 7328 Gollner Avenue
Richmond, British Columbia
Welcome to Carrera by Polygon, a quality concrete high-rise ideally located in the heart of Richmond City Centre. This 2 bedroom, 2 bathroom home features a functional layout with separated bedrooms for added privacy, a bright open living and dining area, and a well-appointed kitchen suitable for everyday living. The primary bedroom includes a full ensuite, while the second bedroom is spacious and versatile. Comes complete with 1 secured parking stall and 1 storage locker. Enjoy access to a fitness centre, clubhouse, lounge, and landscaped outdoor spaces. Just steps to Richmond Centre, Minoru Park, SkyTrain, restaurants, and everyday amenities, offering exceptional convenience and urban lifestyle. (id:62288)
RE/MAX Westcoast

