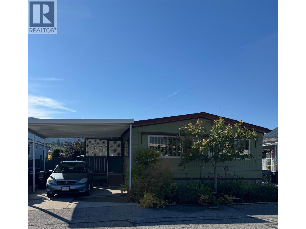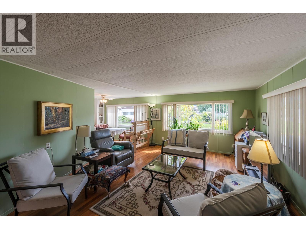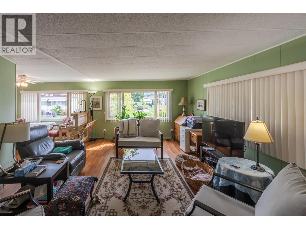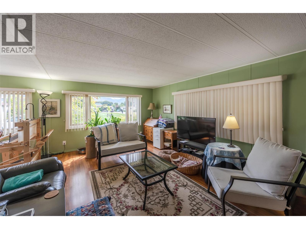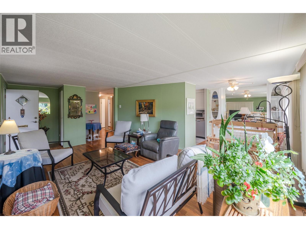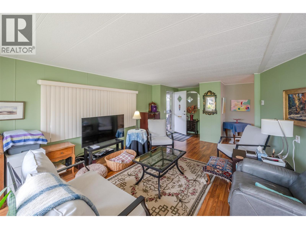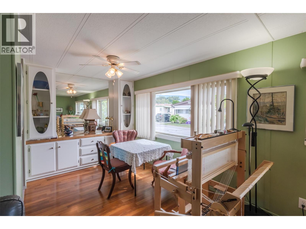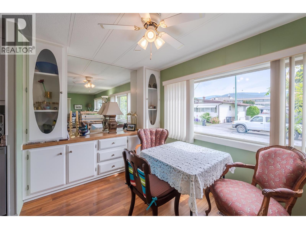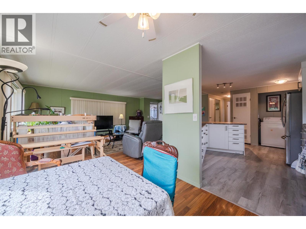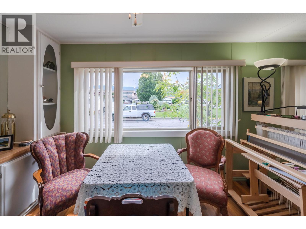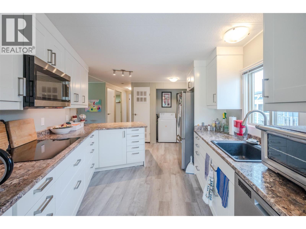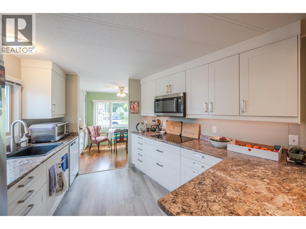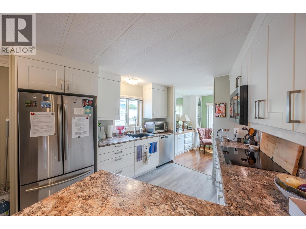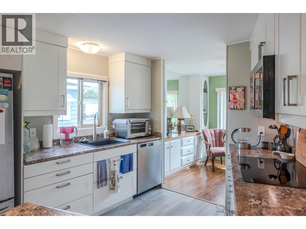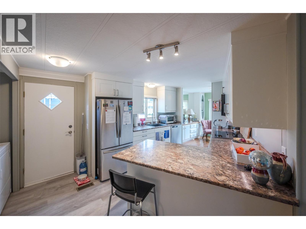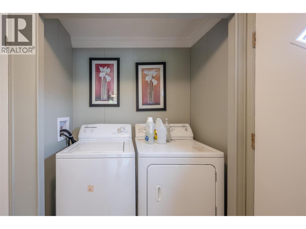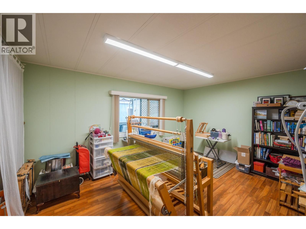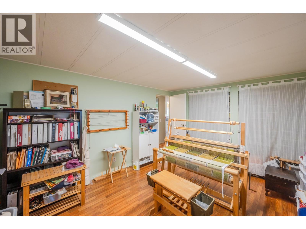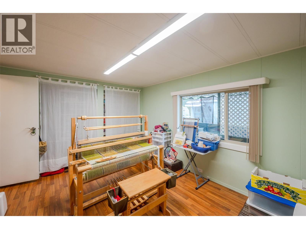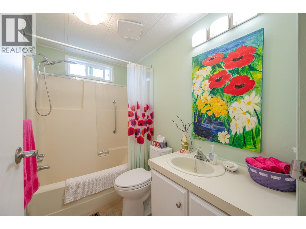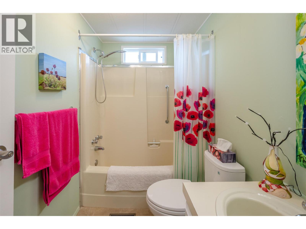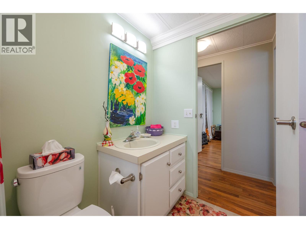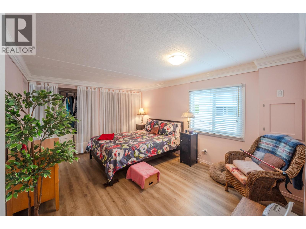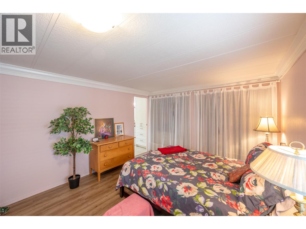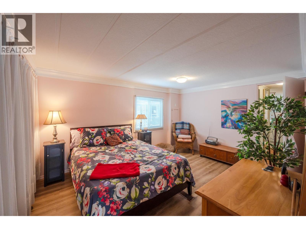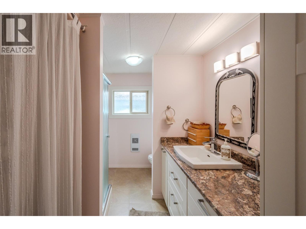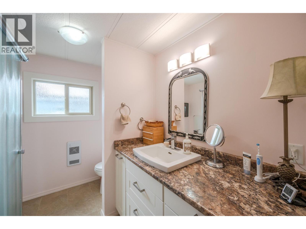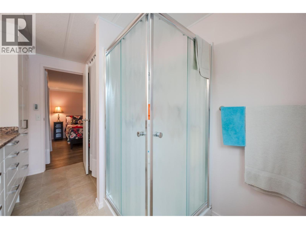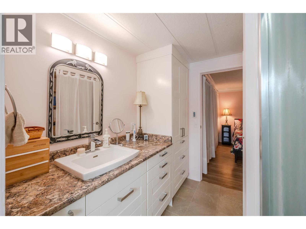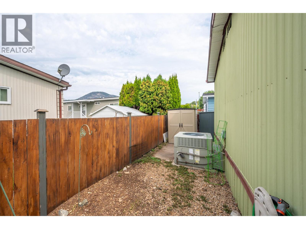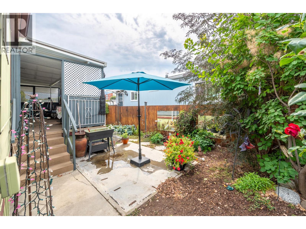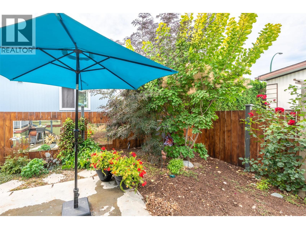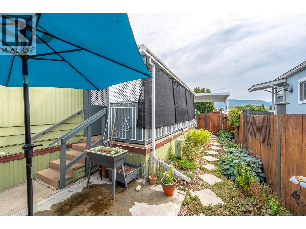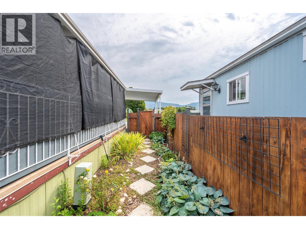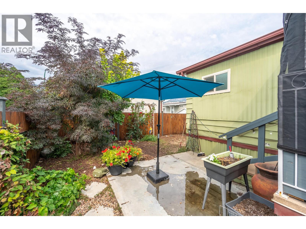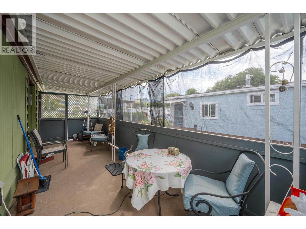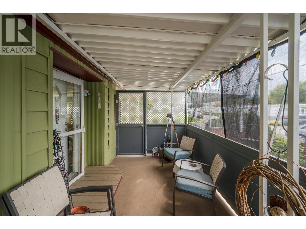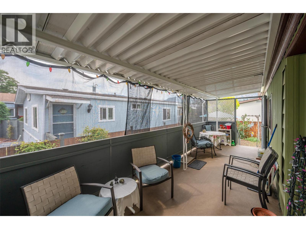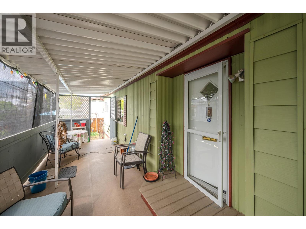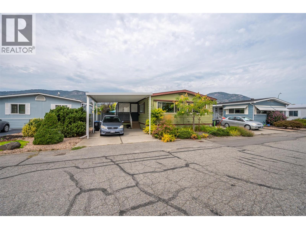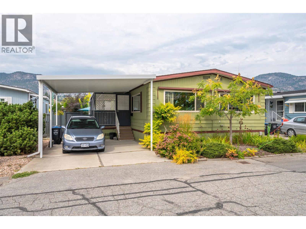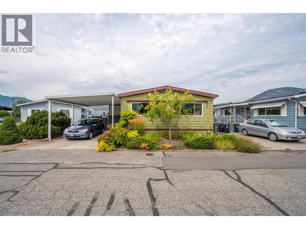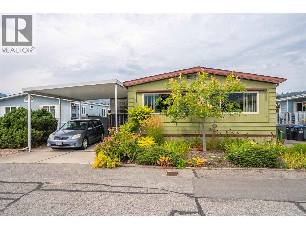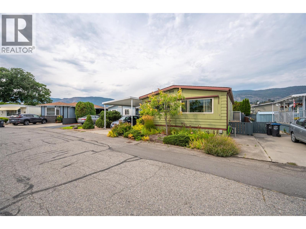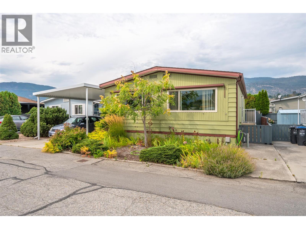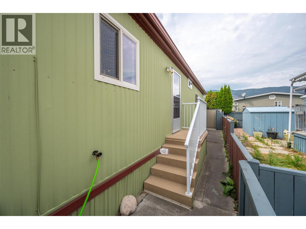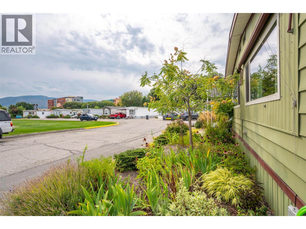999 Burnaby Avenue Unit# 65 Penticton, British Columbia V2A 1G7
$239,900Maintenance, Pad Rental
$794 Monthly
Maintenance, Pad Rental
$794 MonthlyA WELL renovated mobile home that leaves you nothing to do but move in! So many improvements to list...Newer quality shingle roof(5 yrs old), laminate flooring, windows, IKEA kitchen & bathroom cabinets, addition made 2 huge bedrooms, one bath w 4 piece & bathtub, one 3 piece bath walk-in shower. All new above ground pex copper plumbing, brand new hot water tank, microwave converts to an oven, big enough to cook a turkey! Induction stove top, dishwasher & heat pump for heat/air exchange. $6000 carport and the back yard is completely cedar fenced & lovely gardens. A covered deck on the west side and pull in parking. Must be seen, it's a gem to retire to! Close to the hockey arena, golfing, one block to the beach, restaurants & downtown area. Pad rent $779.00 & will be assigned to the new buyer. Call your realtor today to view!!! (id:62288)
Property Details
| MLS® Number | 10361049 |
| Property Type | Single Family |
| Neigbourhood | Main North |
| Amenities Near By | Golf Nearby, Public Transit, Recreation, Shopping |
| Community Features | Adult Oriented, Pet Restrictions, Pets Allowed With Restrictions, Seniors Oriented |
| Features | Level Lot, One Balcony |
| Parking Space Total | 2 |
| View Type | Mountain View |
Building
| Bathroom Total | 2 |
| Bedrooms Total | 2 |
| Appliances | Refrigerator, Dishwasher, Water Heater - Electric, Microwave, See Remarks, Washer & Dryer |
| Constructed Date | 1981 |
| Cooling Type | Central Air Conditioning, Heat Pump |
| Exterior Finish | Vinyl Siding |
| Fire Protection | Smoke Detector Only |
| Flooring Type | Laminate |
| Foundation Type | See Remarks |
| Heating Type | Forced Air, Heat Pump |
| Roof Material | Asphalt Shingle |
| Roof Style | Unknown |
| Stories Total | 1 |
| Size Interior | 1,152 Ft2 |
| Type | Manufactured Home |
| Utility Water | Municipal Water |
Parking
| Covered |
Land
| Access Type | Easy Access |
| Acreage | No |
| Fence Type | Fence |
| Land Amenities | Golf Nearby, Public Transit, Recreation, Shopping |
| Landscape Features | Level |
| Sewer | Municipal Sewage System |
| Size Total Text | Under 1 Acre |
| Zoning Type | Residential |
Rooms
| Level | Type | Length | Width | Dimensions |
|---|---|---|---|---|
| Main Level | 3pc Ensuite Bath | Measurements not available | ||
| Main Level | Primary Bedroom | 14'3'' x 11'3'' | ||
| Main Level | Bedroom | 14'3'' x 11' | ||
| Main Level | Kitchen | 11'3'' x 11' | ||
| Main Level | Dining Room | 9'6'' x 8' | ||
| Main Level | Living Room | 18'8'' x 15' | ||
| Main Level | 4pc Bathroom | Measurements not available |
https://www.realtor.ca/real-estate/28790446/999-burnaby-avenue-unit-65-penticton-main-north
Contact Us
Contact us for more information
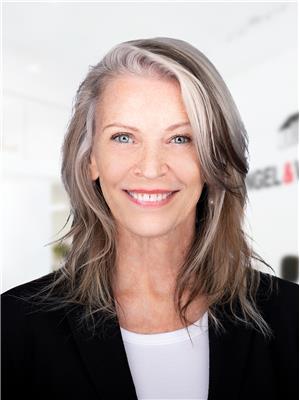
Janice Ponce
okanaganhomesonline.com/
484 Main Street
Penticton, British Columbia V2A 5C5
(250) 493-2244
(250) 492-6640

