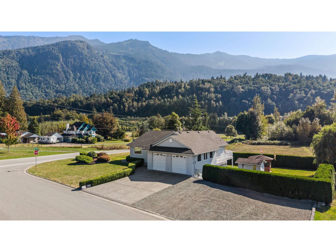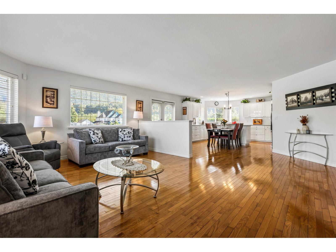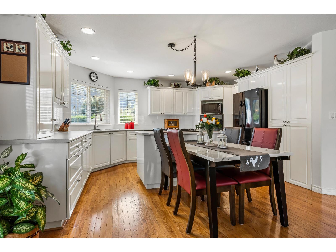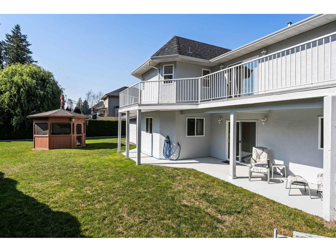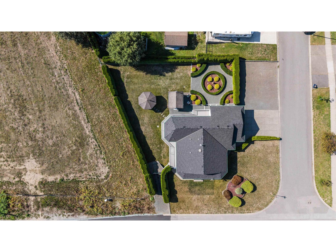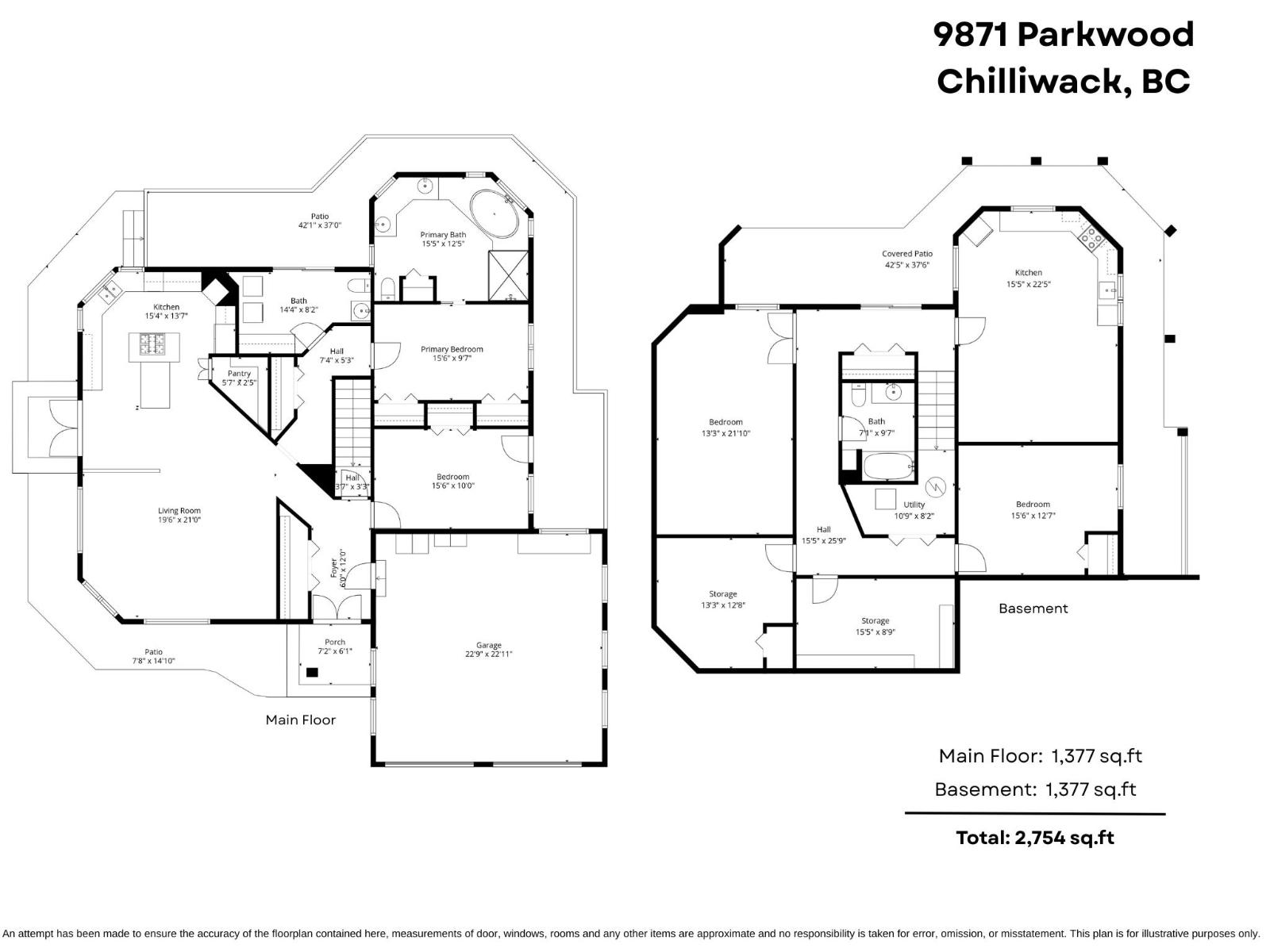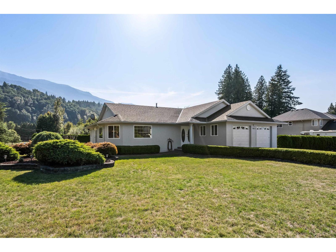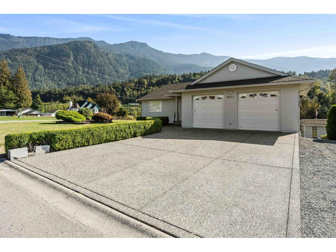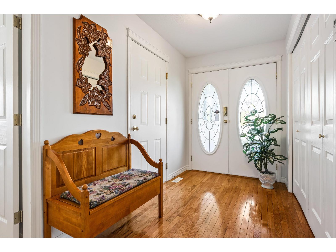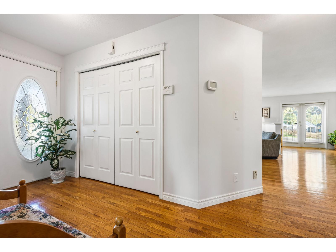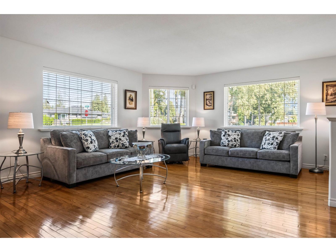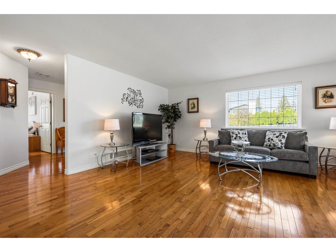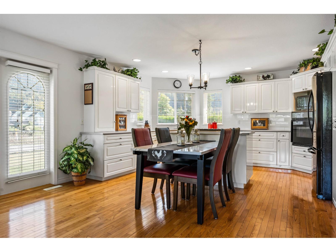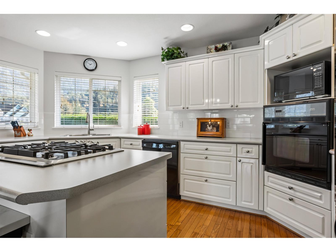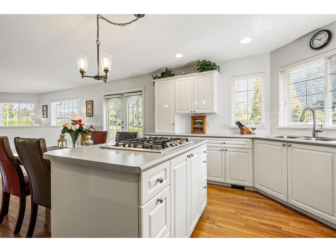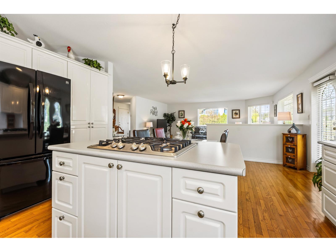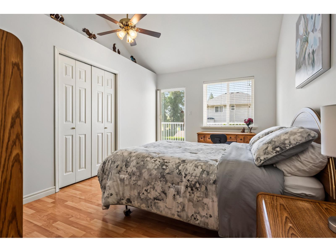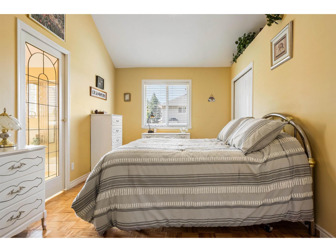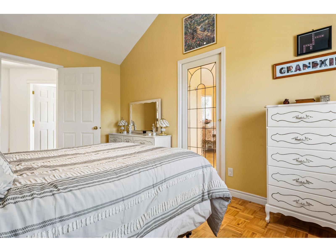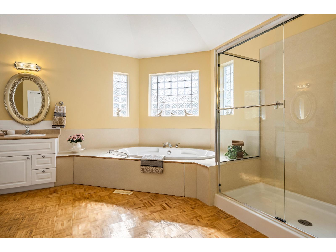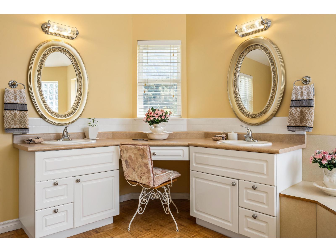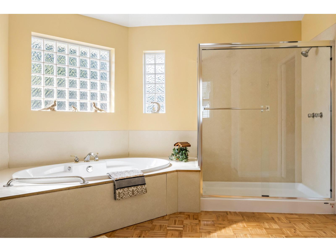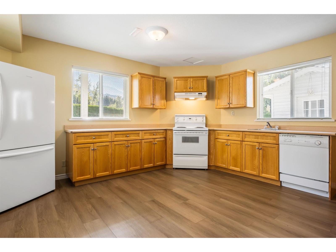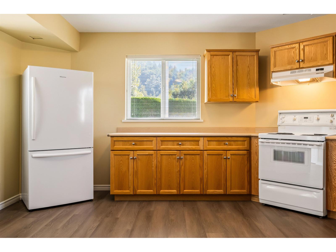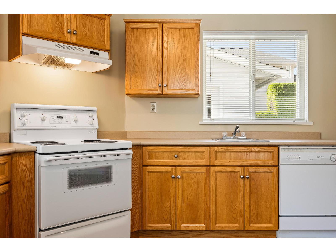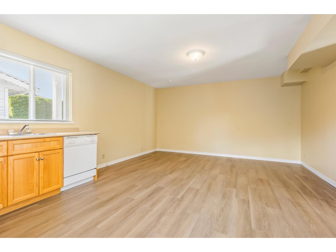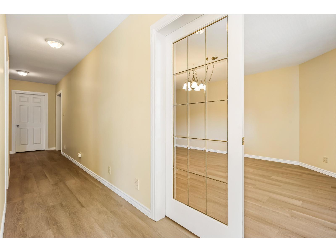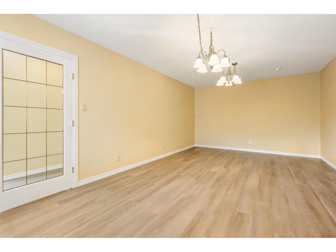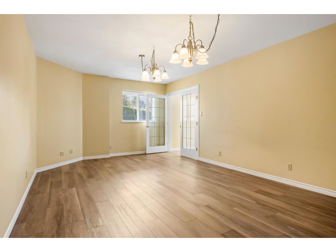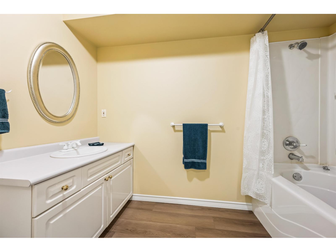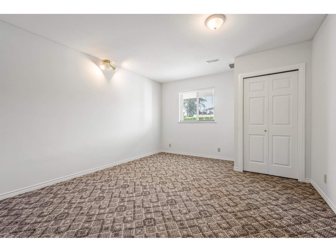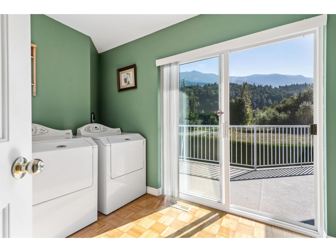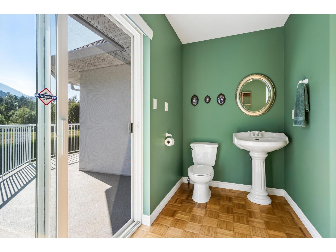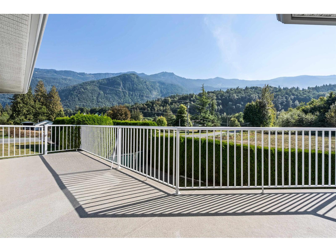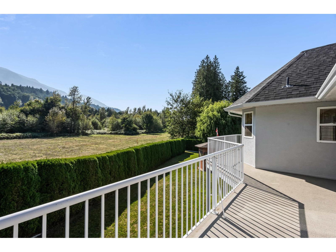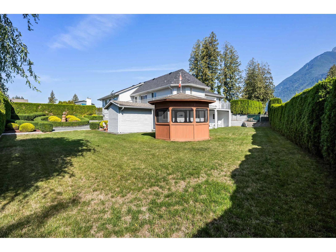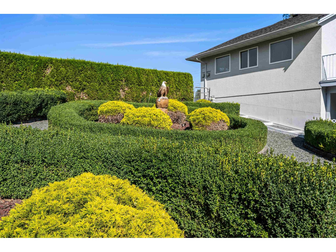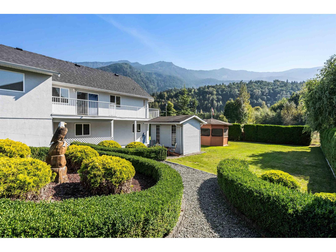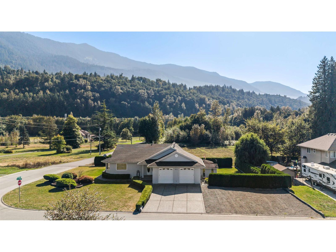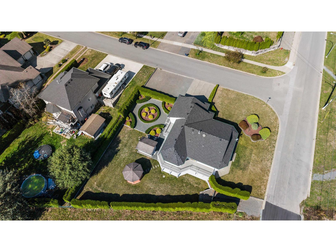9871 Parkwood Drive, Rosedale Rosedale, British Columbia V0X 1X1
$999,999
STUNNING 2754 sq ft RANCHER w/ walkout bsmt & IN-LAW SUITE! Sitting on a BRIGHT corner lot across from Thompson Rd Park in Rosedale, this home offers peace, privacy & convenience. Bring all the toys "” RV parking + room for 10+ cars & an oversized dbl garage deep enough for a full sized truck! Step inside to beautiful hardwood floors, modern white kitchen w/ newer counters, tiled backsplash, & walk-in pantry. PRIMARY SUITE w/ VAULTED ceilings & spa ensuite w/ soaker tub & dual vanities. Lovely wrap around patio w/ MTN VIEWS. Fenced yard w/ gardens & GAZEBO. Newer ROOF, FURNACE, A/C & HWT - all done! The walkout bsmt shines w/ vinyl plank, full kitchen, rec & family rooms + loads of storage. Can easily be a 2-3 bdrm suite! A rare find in one of the most sought after communities! * PREC - Personal Real Estate Corporation (id:62288)
Property Details
| MLS® Number | R3052344 |
| Property Type | Single Family |
| Storage Type | Storage |
| View Type | Mountain View |
Building
| Bathroom Total | 3 |
| Bedrooms Total | 4 |
| Appliances | Washer, Dryer, Refrigerator, Stove, Dishwasher |
| Basement Development | Finished |
| Basement Type | Unknown (finished) |
| Constructed Date | 1999 |
| Construction Style Attachment | Detached |
| Cooling Type | Central Air Conditioning |
| Fixture | Drapes/window Coverings |
| Heating Fuel | Natural Gas |
| Heating Type | Forced Air |
| Stories Total | 2 |
| Size Interior | 2,754 Ft2 |
| Type | House |
Parking
| Garage | 2 |
| Open | |
| R V |
Land
| Acreage | No |
| Size Frontage | 111 Ft ,4 In |
| Size Irregular | 12916 |
| Size Total | 12916 Sqft |
| Size Total Text | 12916 Sqft |
Rooms
| Level | Type | Length | Width | Dimensions |
|---|---|---|---|---|
| Basement | Kitchen | 15 ft ,4 in | 22 ft ,5 in | 15 ft ,4 in x 22 ft ,5 in |
| Basement | Bedroom 3 | 13 ft ,2 in | 21 ft ,1 in | 13 ft ,2 in x 21 ft ,1 in |
| Basement | Bedroom 4 | 15 ft ,5 in | 12 ft ,7 in | 15 ft ,5 in x 12 ft ,7 in |
| Basement | Storage | 13 ft ,2 in | 12 ft ,8 in | 13 ft ,2 in x 12 ft ,8 in |
| Basement | Storage | 15 ft ,4 in | 8 ft ,9 in | 15 ft ,4 in x 8 ft ,9 in |
| Basement | Utility Room | 10 ft ,7 in | 8 ft ,2 in | 10 ft ,7 in x 8 ft ,2 in |
| Main Level | Foyer | 6 ft | 12 ft | 6 ft x 12 ft |
| Main Level | Living Room | 19 ft ,5 in | 21 ft | 19 ft ,5 in x 21 ft |
| Main Level | Kitchen | 15 ft ,3 in | 13 ft ,7 in | 15 ft ,3 in x 13 ft ,7 in |
| Main Level | Pantry | 5 ft ,5 in | 2 ft ,5 in | 5 ft ,5 in x 2 ft ,5 in |
| Main Level | Primary Bedroom | 15 ft ,5 in | 9 ft ,7 in | 15 ft ,5 in x 9 ft ,7 in |
| Main Level | Bedroom 2 | 15 ft ,5 in | 10 ft | 15 ft ,5 in x 10 ft |
https://www.realtor.ca/real-estate/28914727/9871-parkwood-drive-rosedale-rosedale
Contact Us
Contact us for more information

Sarah Toop
PREC - Sarah Toop Real Estate Group
(604) 846-7356
www.sarahtoop.com/
101-7388 Vedder Rd
Chilliwack, British Columbia V1X 7X6
(604) 705-3339

