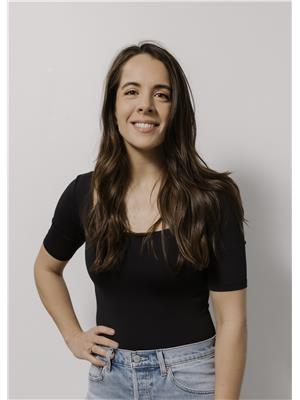980 Clifton Road Kelowna, British Columbia V1Y 4C6
$825,000
Glenmore home with Pool, In-Law Suite & RV Parking! Welcome to this desirable Glenmore home, featuring 4 bedrooms and 2 full bathrooms, including a 1-bedroom in-law suite with a separate entrance, kitchen, and laundry — ideal for multi-generational living or generating extra income. The main area features 3 spacious bedrooms, a generous living and dining area, and its own laundry facilities. Step outside and embrace the Okanagan lifestyle with a 13x32 swimming pool surrounded by paver patio and mature grapevines. Shed for storage, a carport, and ample parking for your RV or boat nicely rounds out this property. This home offers charm, functionality, and flexibility—all in one of Kelowna’s most sought-after neighbourhoods, with walking distance to schools, parks, the Rail Trail, and amenities. New to Kelowna? Check this out: www.kelowna.ca (id:62288)
Property Details
| MLS® Number | 10355281 |
| Property Type | Single Family |
| Neigbourhood | Glenmore |
| Pool Type | Inground Pool |
Building
| Bathroom Total | 2 |
| Bedrooms Total | 4 |
| Architectural Style | Split Level Entry |
| Constructed Date | 1969 |
| Construction Style Attachment | Detached |
| Construction Style Split Level | Other |
| Cooling Type | Window Air Conditioner |
| Heating Type | Forced Air |
| Stories Total | 3 |
| Size Interior | 1,766 Ft2 |
| Type | House |
| Utility Water | Municipal Water |
Parking
| Carport |
Land
| Acreage | No |
| Fence Type | Fence |
| Sewer | Municipal Sewage System |
| Size Irregular | 0.2 |
| Size Total | 0.2 Ac|under 1 Acre |
| Size Total Text | 0.2 Ac|under 1 Acre |
| Zoning Type | Unknown |
Rooms
| Level | Type | Length | Width | Dimensions |
|---|---|---|---|---|
| Second Level | 4pc Bathroom | 8'7'' x 6'9'' | ||
| Second Level | Bedroom | 9'10'' x 8'8'' | ||
| Second Level | Bedroom | 13'2'' x 10'2'' | ||
| Second Level | Primary Bedroom | 14'2'' x 12'1'' | ||
| Basement | Laundry Room | 8'8'' x 6'5'' | ||
| Basement | Utility Room | 4'3'' x 3'10'' | ||
| Main Level | Foyer | 13'1'' x 5'9'' | ||
| Main Level | Dining Room | 10'9'' x 9'1'' | ||
| Main Level | Living Room | 18'1'' x 13'1'' | ||
| Main Level | Kitchen | 14' x 10'9'' | ||
| Additional Accommodation | Bedroom | 10'1'' x 9'3'' | ||
| Additional Accommodation | Full Bathroom | 10'4'' x 6'5'' | ||
| Additional Accommodation | Kitchen | 11'9'' x 7'11'' |
https://www.realtor.ca/real-estate/28583550/980-clifton-road-kelowna-glenmore
Contact Us
Contact us for more information

Kelly Lamb
100 - 1553 Harvey Avenue
Kelowna, British Columbia V1Y 6G1
(250) 717-5000
(250) 861-8462













































