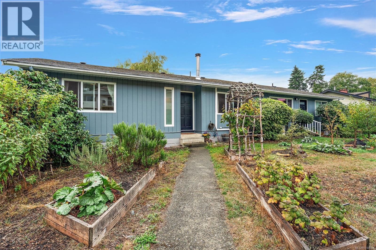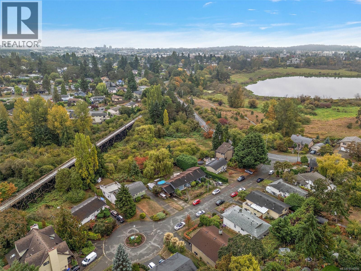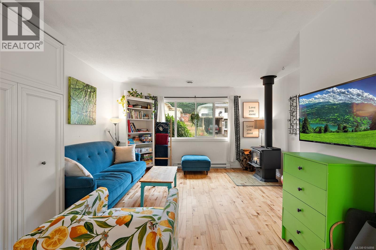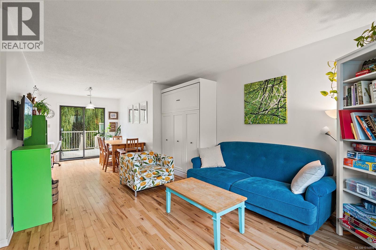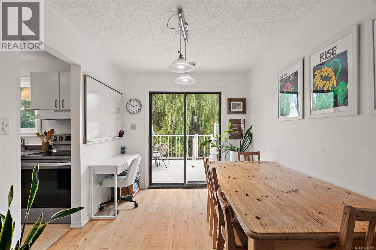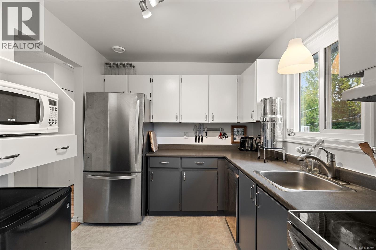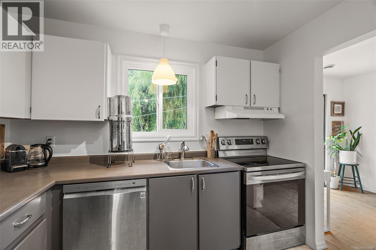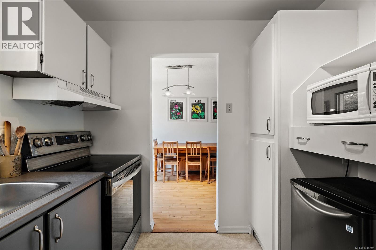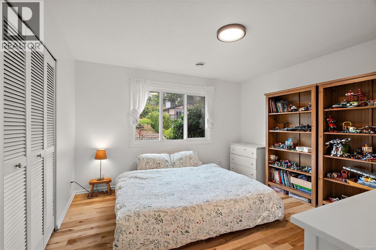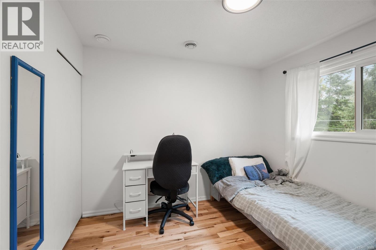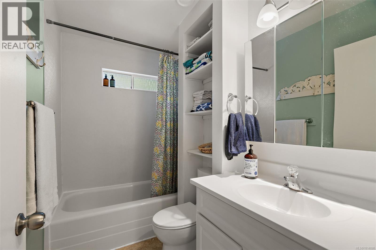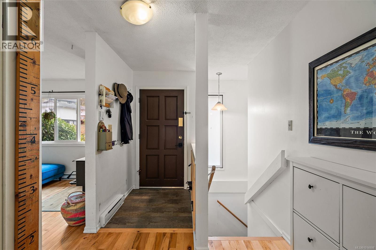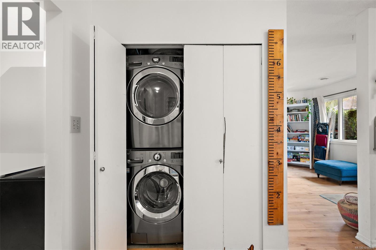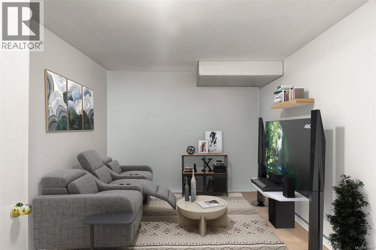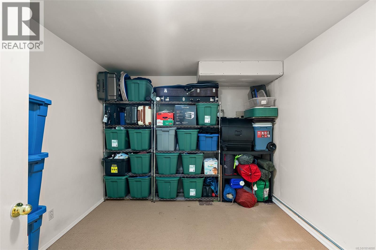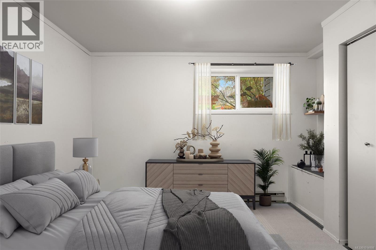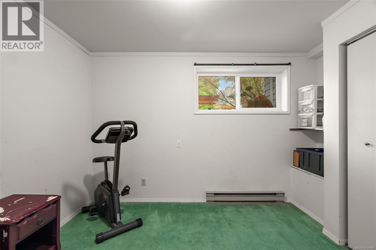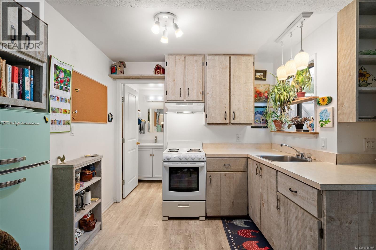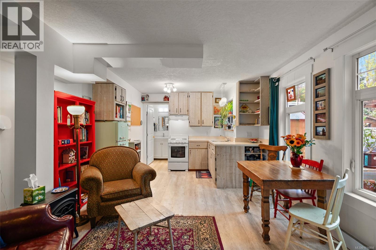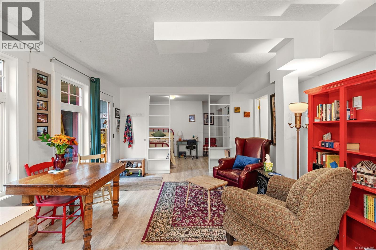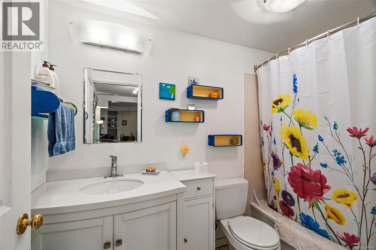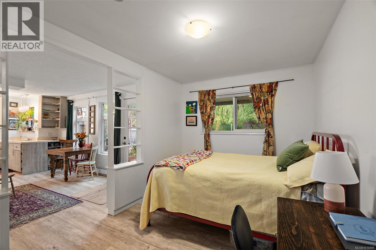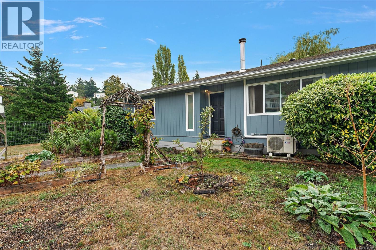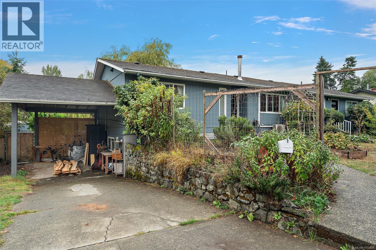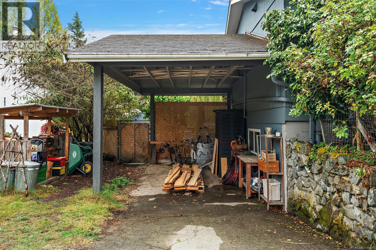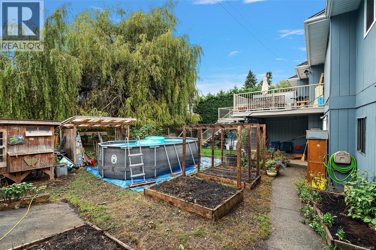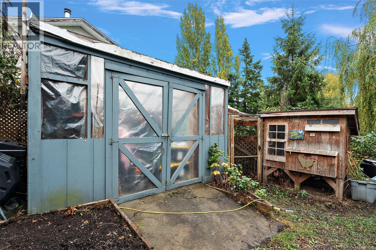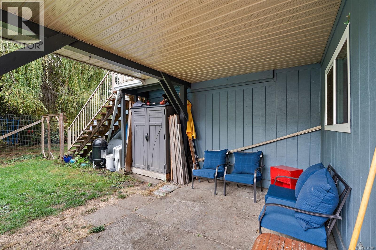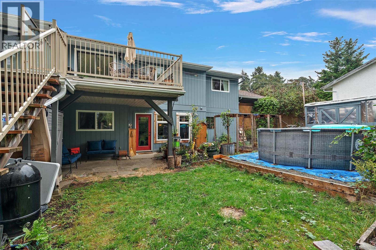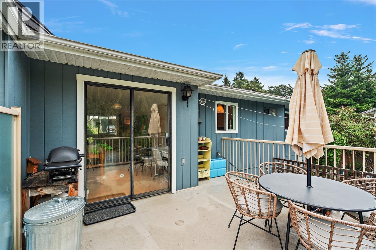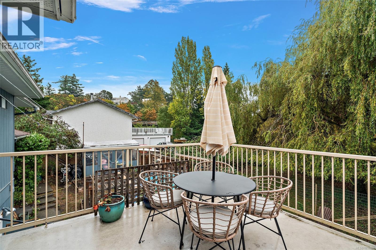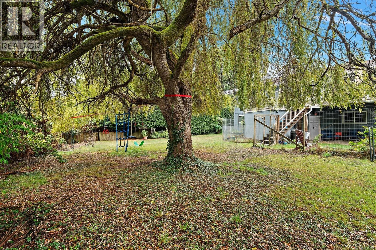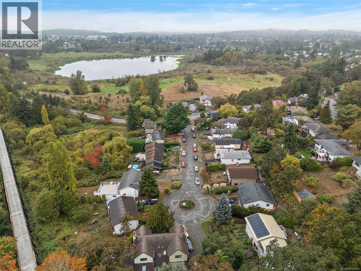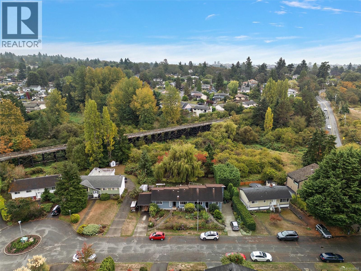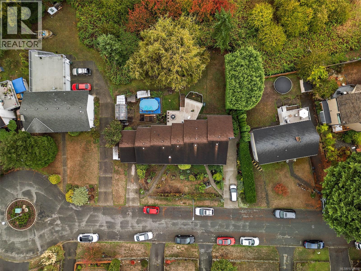975 Taine Pl Saanich, British Columbia V8X 4A5
$899,900
Located on a quiet, family-friendly cul-de-sac and backing onto the Swan Lake Nature Conservancy, this half duplex with an in-law suite won’t last long! Upstairs offers two spacious bedrooms, a full bathroom, stunning maple hardwood floors, and a cozy wood-burning fireplace—perfect for fall evenings. Downstairs features a one-bedroom suite plus an additional bedroom and a den/media room, giving you the flexibility to configure the space to suit your needs. A heat pump, installed in 2022, ensures year-round comfort. Set on a private lot with greenspace behind, you’ll love relaxing or cooling off in the above-ground pool. Gardeners will appreciate the raised beds, raspberry patch, and fruit trees (including apple, fig and plum). And the chicken coop is ready for your feathered friends! All this just one block from the Galloping Goose Trail and less than a 10-minute bike ride to Uptown. A perfect blend of nature, convenience, and flexible living—this home truly has it all. (id:62288)
Property Details
| MLS® Number | 1014898 |
| Property Type | Single Family |
| Neigbourhood | Quadra |
| Community Features | Pets Allowed, Family Oriented |
| Features | Central Location, Cul-de-sac, Other, Rectangular |
| Parking Space Total | 1 |
| Plan | Vis451 |
Building
| Bathroom Total | 2 |
| Bedrooms Total | 4 |
| Constructed Date | 1977 |
| Cooling Type | Air Conditioned |
| Fireplace Present | Yes |
| Fireplace Total | 1 |
| Heating Fuel | Wood |
| Heating Type | Baseboard Heaters, Forced Air, Heat Pump |
| Size Interior | 1,806 Ft2 |
| Total Finished Area | 1806 Sqft |
| Type | Duplex |
Land
| Acreage | No |
| Size Irregular | 8360 |
| Size Total | 8360 Sqft |
| Size Total Text | 8360 Sqft |
| Zoning Type | Residential |
Rooms
| Level | Type | Length | Width | Dimensions |
|---|---|---|---|---|
| Lower Level | Media | 10' x 10' | ||
| Lower Level | Laundry Room | 8' x 5' | ||
| Lower Level | Bedroom | 10' x 9' | ||
| Lower Level | Bathroom | 4-Piece | ||
| Lower Level | Primary Bedroom | 12' x 9' | ||
| Lower Level | Kitchen | 12' x 7' | ||
| Lower Level | Living Room | 13' x 12' | ||
| Main Level | Bedroom | 10' x 10' | ||
| Main Level | Bathroom | 4-Piece | ||
| Main Level | Primary Bedroom | 12' x 12' | ||
| Main Level | Kitchen | 10' x 8' | ||
| Main Level | Dining Room | 11' x 8' | ||
| Main Level | Living Room | 16' x 13' |
https://www.realtor.ca/real-estate/28942610/975-taine-pl-saanich-quadra
Contact Us
Contact us for more information
Natasha Kappell
3194 Douglas St
Victoria, British Columbia V8Z 3K6
(250) 383-1500
(250) 383-1533

