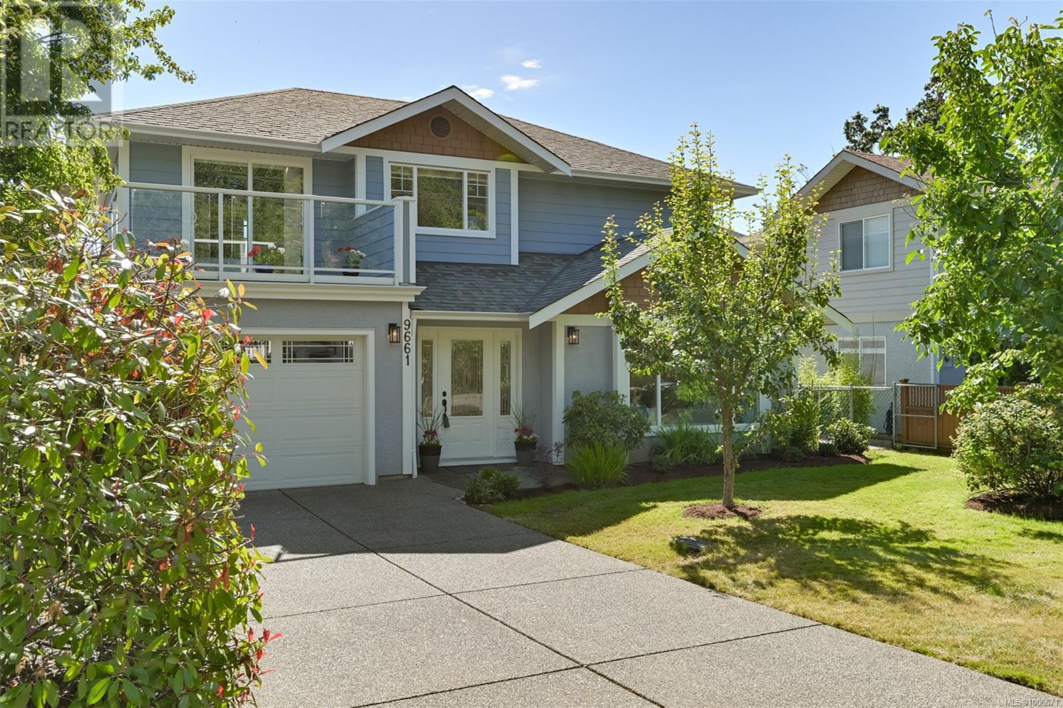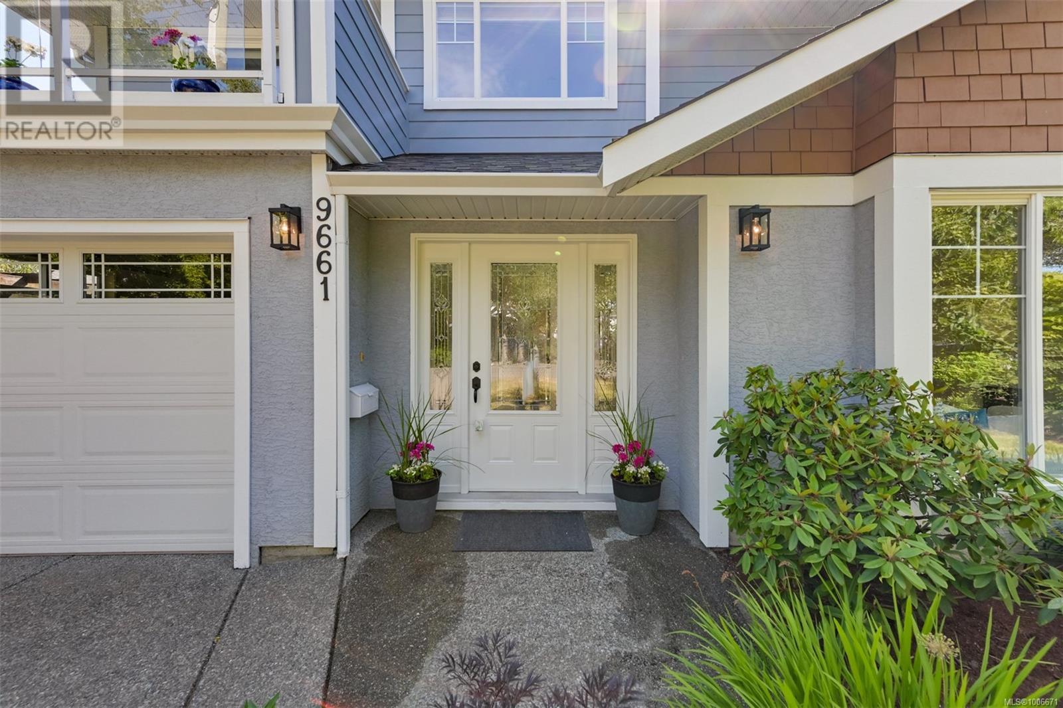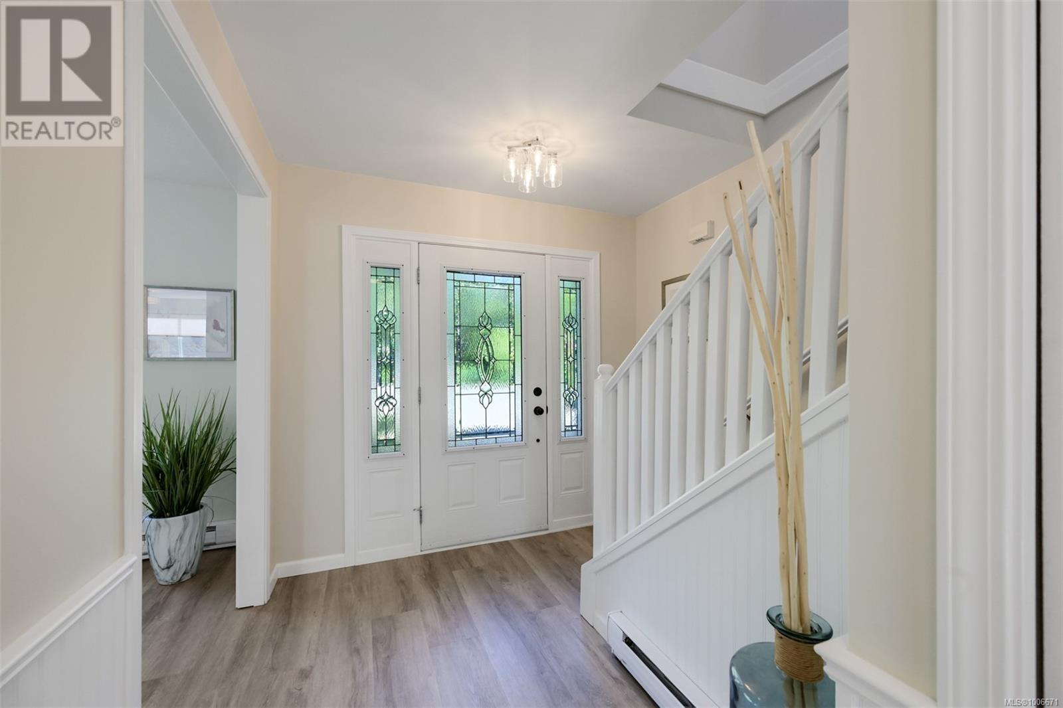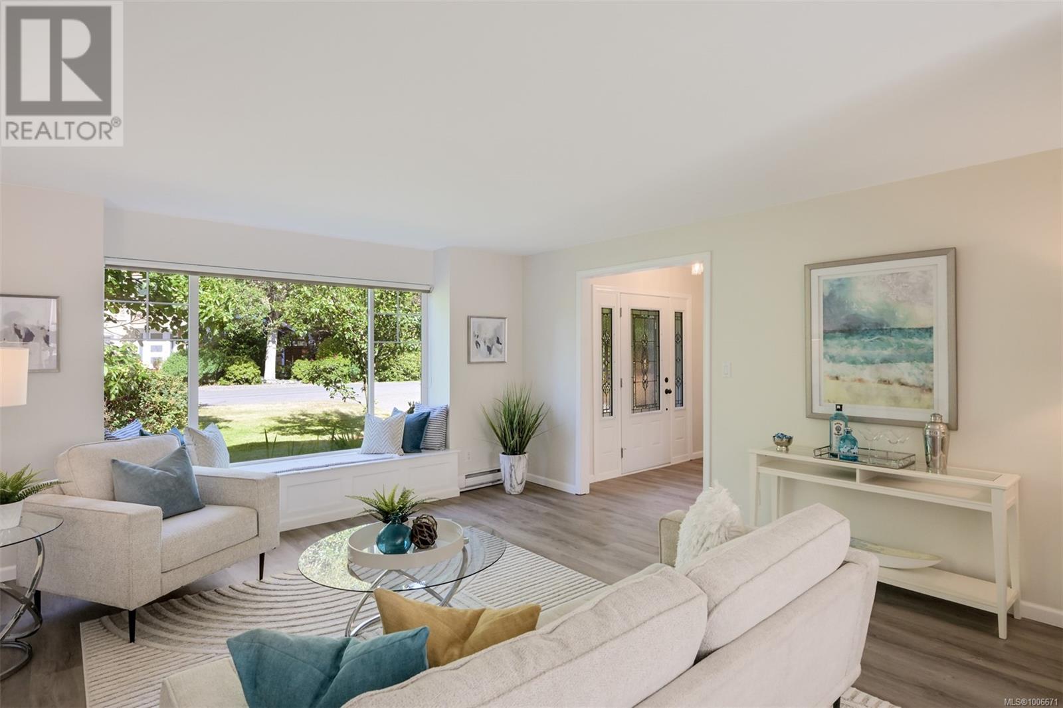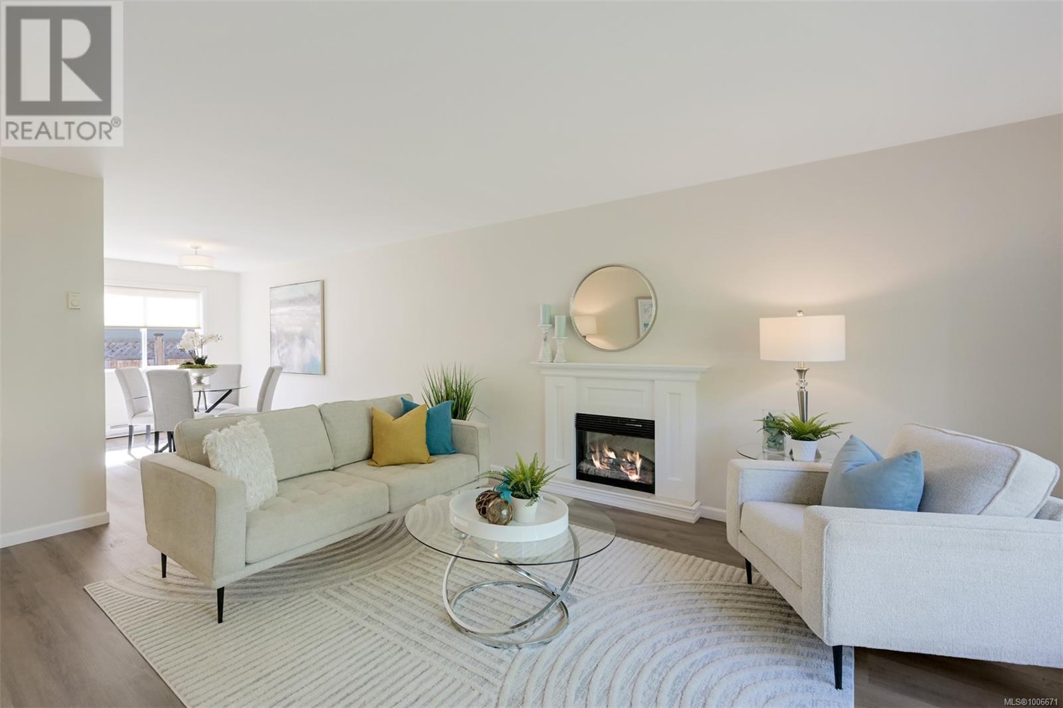9661 Seventh St Sidney, British Columbia V8L 2V6
$1,175,000
Open Thursday, July 24th 4:30-6:00 and Saturday, July 26th 1:00-2:30. Downsizing or upsizing, this tidy home is located within walking distance to downtown Sidney. Three large bedrooms upstairs, and an in-line living and dining area on the main floor with a window bench in the living room. Recently painted inside and out in fresh, modern colours, new vinyl flooring through the main area and updated LED light fixtures. A few different home office options either upstairs or down. Single garage plus driveway parking. Easy care yard and located just a few blocks to Sidney’s newest play park, Iroquois, where pickle ball, tennis and kids’ water park wait for outdoor fun. Walk along the waterfront at Tulista Park for a scenic jaunt. Just a few blocks from grocery, pharmacy and the charming shops of Beacon Avenue. If you like a quiet safe and vibrant community look no further than Sidney. Be part of the Sidney vibe! (id:62288)
Open House
This property has open houses!
1:00 pm
Ends at:2:30 pm
A tidy updated home within walking distance to the shops in Sidney. Freshly painted inside and out, and a great place for some who wants a single family on a small easy care lot. This home is turn-key ready for a new buyer! Large bedrooms, home office options and close to Tulista Park for your outside exercise!
Property Details
| MLS® Number | 1006671 |
| Property Type | Single Family |
| Neigbourhood | Sidney South-East |
| Parking Space Total | 2 |
| Plan | Vip80487 |
Building
| Bathroom Total | 3 |
| Bedrooms Total | 3 |
| Constructed Date | 2006 |
| Cooling Type | None |
| Fireplace Present | Yes |
| Fireplace Total | 1 |
| Heating Fuel | Electric |
| Heating Type | Baseboard Heaters |
| Size Interior | 1,889 Ft2 |
| Total Finished Area | 1659 Sqft |
| Type | House |
Land
| Acreage | No |
| Size Irregular | 2750 |
| Size Total | 2750 Sqft |
| Size Total Text | 2750 Sqft |
| Zoning Type | Residential |
Rooms
| Level | Type | Length | Width | Dimensions |
|---|---|---|---|---|
| Second Level | Bathroom | 4-Piece | ||
| Second Level | Bedroom | 13'9 x 10'3 | ||
| Second Level | Bedroom | 12'9 x 10'3 | ||
| Second Level | Ensuite | 3-Piece | ||
| Second Level | Primary Bedroom | 11'0 x 13'10 | ||
| Main Level | Bathroom | 2-Piece | ||
| Main Level | Eating Area | 10'5 x 9'5 | ||
| Main Level | Kitchen | 9'3 x 11'9 | ||
| Main Level | Dining Room | 9'3 x 12'1 | ||
| Main Level | Living Room | 15'0 x 17'8 |
https://www.realtor.ca/real-estate/28582801/9661-seventh-st-sidney-sidney-south-east
Contact Us
Contact us for more information

Morley Bryant
morleybryant.com/
110 - 4460 Chatterton Way
Victoria, British Columbia V8X 5J2
(250) 477-5353
(800) 461-5353
(250) 477-3328
www.rlpvictoria.com/

