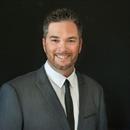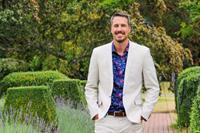916 Leslie Dr Saanich, British Columbia V8X 2Y5
$1,279,900
Renovated by award-winning Villamar Construction, this 4 bed + den, 3 bath home sits on a quiet, dead-end street just steps to Tolmie park, Swan Lake Sanctuary, and the Galloping Goose and Lochside trails. Uptown Shopping Centre is a 10-minute walk away, with downtown only a 20-minute bike ride. Inside, enjoy a stunning 2023 kitchen with Bosch appliances, quartz counters, and induction range. The home offers a flexible layout ideal for families or multigenerational living. Major updates include a permitted front addition (2019), heat pump (2020), Marathon hot water tank, new sewer and water lines, and upgraded bathrooms. The private yard features a hot tub, landscaped patios, established garden beds with berries, and a detached studio with soundproof room—perfect for hobbies or creative work. The estimated cost to install natural gas service from Fortis is $15 .Don't miss your opportunity to purchase this amazing home and property! OPEN HOUSES: FRI JULY 4:30–6:30, SAT 1–2:30, SUN 3–5. (id:62288)
Open House
This property has open houses!
4:30 pm
Ends at:6:30 pm
HOSTED BY VISHAL JAIN
1:00 pm
Ends at:2:30 pm
HOSTED BY RANDY LOO
3:00 pm
Ends at:5:00 pm
HOSTED BY MARINA ALFORD
Property Details
| MLS® Number | 1005157 |
| Property Type | Single Family |
| Neigbourhood | Swan Lake |
| Features | Park Setting, Private Setting, Southern Exposure, Other |
| Parking Space Total | 2 |
| Plan | Vip18679 |
| Structure | Shed, Workshop, Patio(s) |
| View Type | Mountain View |
Building
| Bathroom Total | 2 |
| Bedrooms Total | 4 |
| Architectural Style | Contemporary |
| Constructed Date | 1966 |
| Cooling Type | Fully Air Conditioned |
| Fireplace Present | Yes |
| Fireplace Total | 1 |
| Heating Fuel | Electric, Wood, Other |
| Heating Type | Baseboard Heaters, Heat Pump |
| Size Interior | 2,618 Ft2 |
| Total Finished Area | 2364 Sqft |
| Type | House |
Land
| Acreage | No |
| Size Irregular | 6588 |
| Size Total | 6588 Sqft |
| Size Total Text | 6588 Sqft |
| Zoning Type | Residential |
Rooms
| Level | Type | Length | Width | Dimensions |
|---|---|---|---|---|
| Lower Level | Studio | 14 ft | 9 ft | 14 ft x 9 ft |
| Lower Level | Workshop | 10 ft | 5 ft | 10 ft x 5 ft |
| Lower Level | Bedroom | 17 ft | 14 ft | 17 ft x 14 ft |
| Lower Level | Bedroom | 14 ft | 10 ft | 14 ft x 10 ft |
| Lower Level | Bathroom | 3-Piece | ||
| Lower Level | Living Room | 19 ft | 16 ft | 19 ft x 16 ft |
| Main Level | Patio | 17 ft | 13 ft | 17 ft x 13 ft |
| Main Level | Dining Nook | 11 ft | 9 ft | 11 ft x 9 ft |
| Main Level | Bedroom | 10 ft | 11 ft | 10 ft x 11 ft |
| Main Level | Bathroom | 4-Piece | ||
| Main Level | Primary Bedroom | 12' x 11' | ||
| Main Level | Kitchen | 18 ft | 11 ft | 18 ft x 11 ft |
| Main Level | Dining Room | 16 ft | 9 ft | 16 ft x 9 ft |
| Main Level | Living Room | 15 ft | 14 ft | 15 ft x 14 ft |
| Main Level | Entrance | 10 ft | 7 ft | 10 ft x 7 ft |
| Additional Accommodation | Kitchen | 9 ft | 9 ft | 9 ft x 9 ft |
https://www.realtor.ca/real-estate/28556283/916-leslie-dr-saanich-swan-lake
Contact Us
Contact us for more information

Jeff Meyer
Personal Real Estate Corporation
www.youtube.com/embed/bzm1jvXK5UA
vancouverislandrealestategroup.ca/
www.facebook.com/virealestategroup
www.linkedin.com/in/jeff-meyer-realtor®-70072154/
twitter.com/jeffmeyeryyj
www.instagram.com/vancouverisland.realestate
301-3450 Uptown Boulevard
Victoria, British Columbia V8Z 0B9
(833) 817-6506
www.exprealty.ca/

Christopher Peereboom
Personal Real Estate Corporation
christopherpeereboom.exprealty.com/
www.facebook.com/chris.peereboom.5/
www.instagram.com/chrispeereboomrealtor/
301-3450 Uptown Boulevard
Victoria, British Columbia V8Z 0B9
(833) 817-6506
www.exprealty.ca/























































































