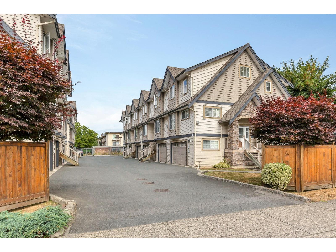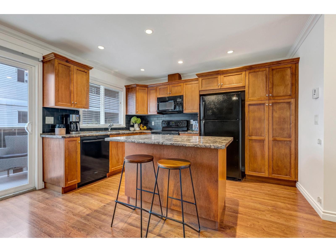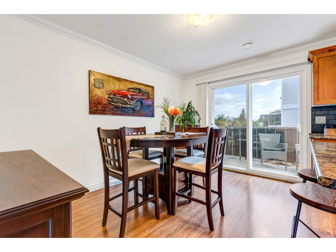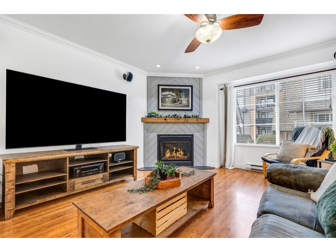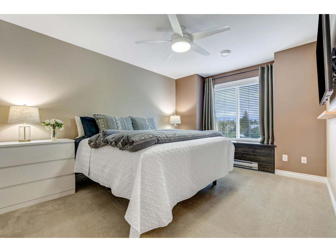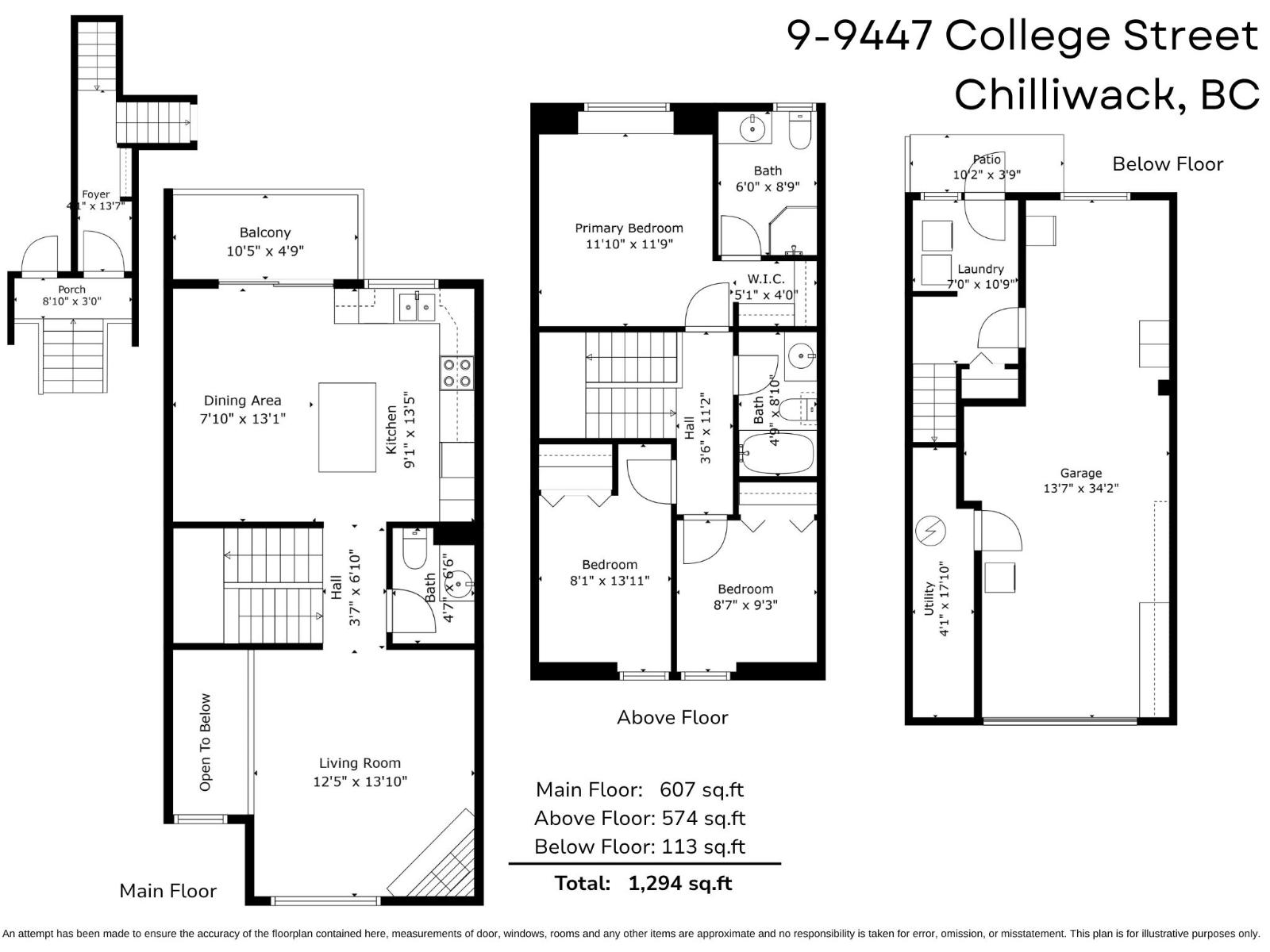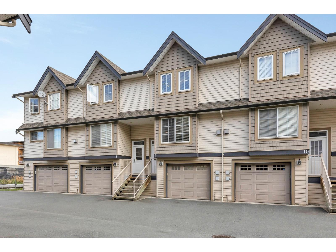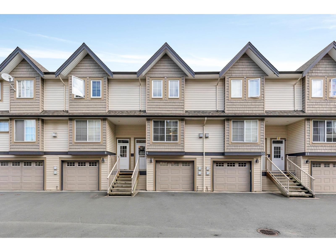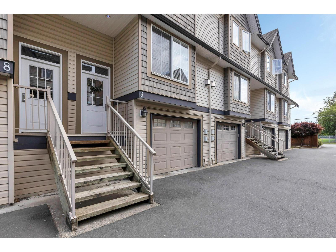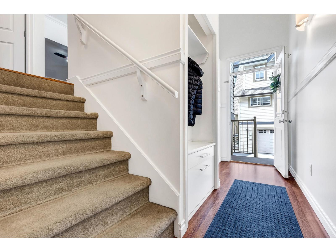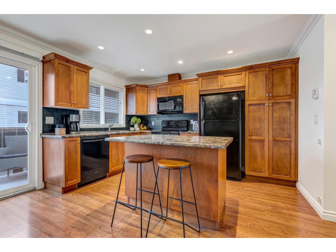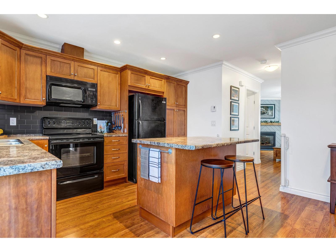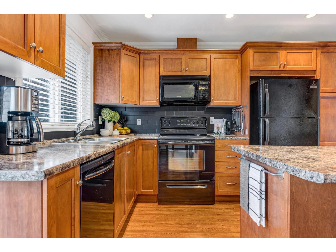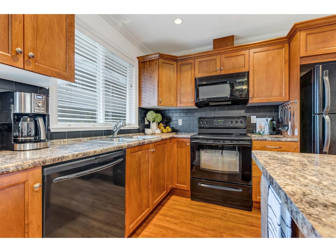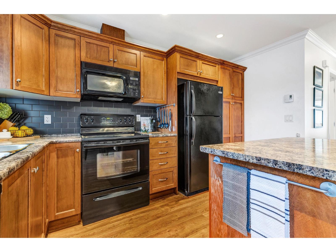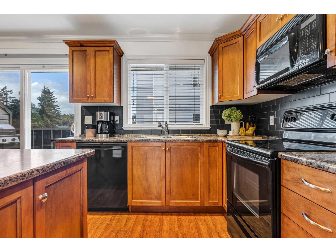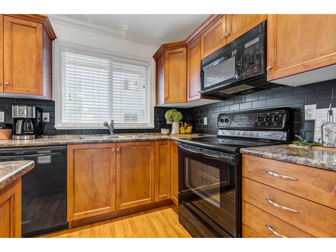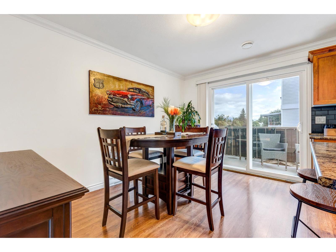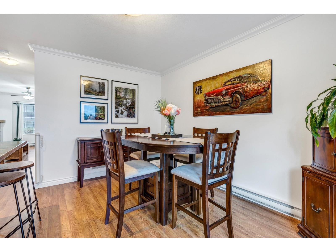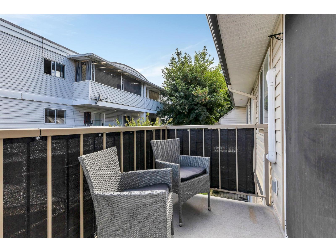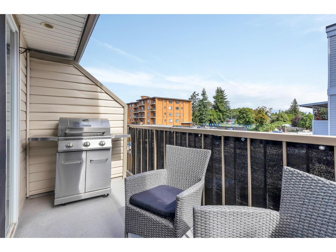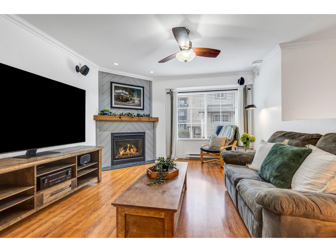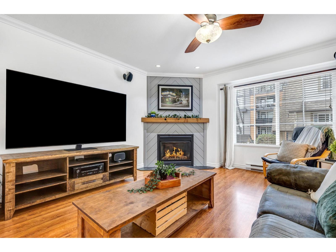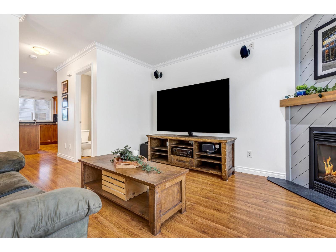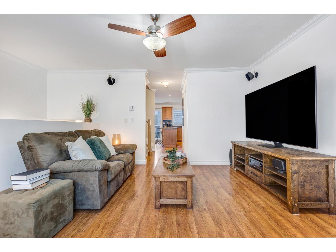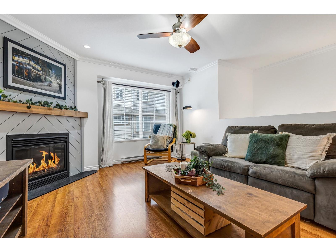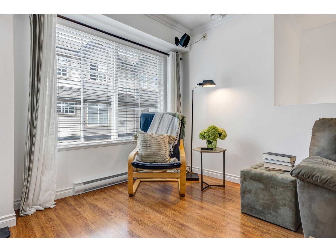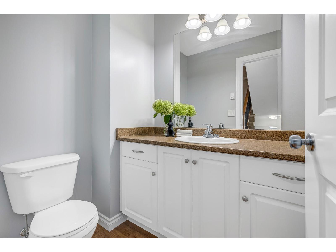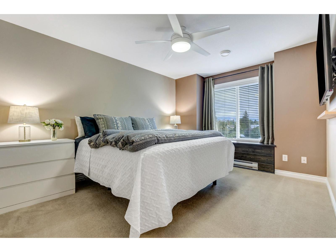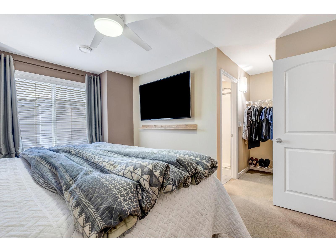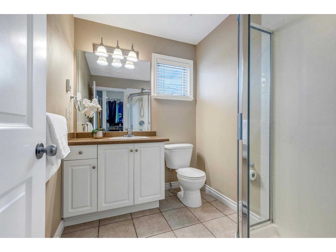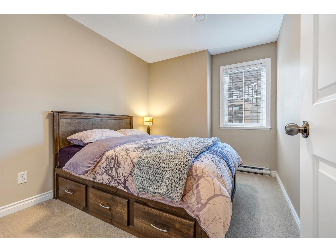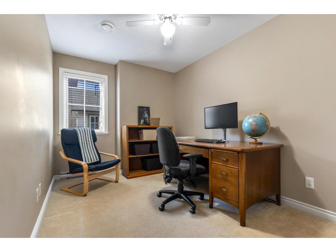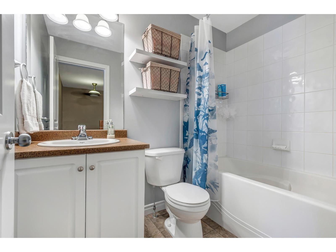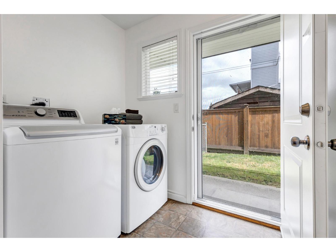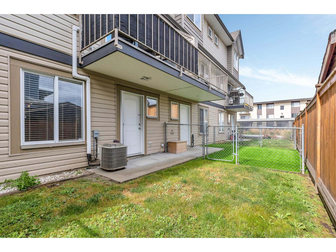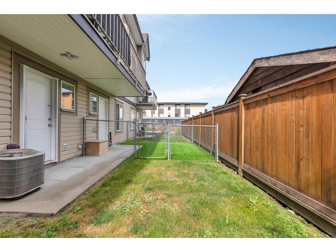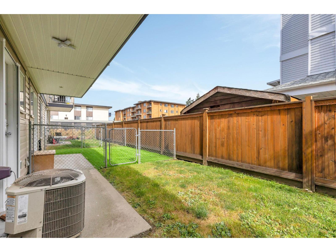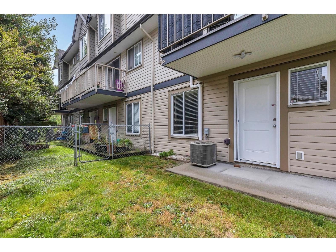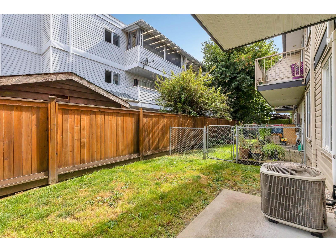9 9447 College Street, Chilliwack Proper West Chilliwack, British Columbia V2P 0B3
$574,900
Lovely 3 bed, 3 bath townhome located within walking distance to schools, recreation, & District 1881! A warm & inviting kitchen w/chic black backsplash, TONS of storage space, generous island w/eating bar, cozy dining area, & balcony w/privacy screens! The living room boasts a GORGEOUS gas f/p w/hidden storage & AMPLE natural light. Upstairs you will find the spacious primary bedroom w/a 3 pc ensuite & W.I.C! 2 more bedrooms up w/full 4 pc bath. Some more notable features are A/C (2018), heated tandem garage, HWT (2024), central vac, reflective privacy film on rear windows, Anti-shatter film in bsmt & pre-wired alarm system. Don't miss out - BOOK NOW! * PREC - Personal Real Estate Corporation (id:62288)
Property Details
| MLS® Number | R3035265 |
| Property Type | Single Family |
| View Type | Mountain View |
Building
| Bathroom Total | 3 |
| Bedrooms Total | 3 |
| Amenities | Laundry - In Suite |
| Appliances | Washer, Dryer, Refrigerator, Stove, Dishwasher |
| Basement Development | Finished |
| Basement Type | Unknown (finished) |
| Constructed Date | 2007 |
| Construction Style Attachment | Attached |
| Cooling Type | Central Air Conditioning |
| Fireplace Present | Yes |
| Fireplace Total | 1 |
| Fixture | Drapes/window Coverings |
| Heating Type | Baseboard Heaters |
| Stories Total | 3 |
| Size Interior | 1,294 Ft2 |
| Type | Row / Townhouse |
Parking
| Garage | 1 |
| Tandem |
Land
| Acreage | No |
Rooms
| Level | Type | Length | Width | Dimensions |
|---|---|---|---|---|
| Above | Bedroom 2 | 8 ft ,3 in | 13 ft ,1 in | 8 ft ,3 in x 13 ft ,1 in |
| Above | Bedroom 3 | 8 ft ,5 in | 9 ft ,3 in | 8 ft ,5 in x 9 ft ,3 in |
| Above | Primary Bedroom | 11 ft ,8 in | 11 ft ,9 in | 11 ft ,8 in x 11 ft ,9 in |
| Above | Other | 5 ft ,3 in | 4 ft | 5 ft ,3 in x 4 ft |
| Lower Level | Laundry Room | 7 ft | 10 ft ,9 in | 7 ft x 10 ft ,9 in |
| Lower Level | Utility Room | 4 ft ,3 in | 17 ft ,1 in | 4 ft ,3 in x 17 ft ,1 in |
| Main Level | Foyer | 4 ft | 13 ft ,7 in | 4 ft x 13 ft ,7 in |
| Main Level | Living Room | 12 ft ,4 in | 13 ft ,1 in | 12 ft ,4 in x 13 ft ,1 in |
| Main Level | Kitchen | 9 ft ,3 in | 13 ft ,5 in | 9 ft ,3 in x 13 ft ,5 in |
| Main Level | Dining Room | 7 ft ,8 in | 13 ft ,1 in | 7 ft ,8 in x 13 ft ,1 in |
https://www.realtor.ca/real-estate/28710341/9-9447-college-street-chilliwack-proper-west-chilliwack
Contact Us
Contact us for more information

Sarah Toop
PREC - Sarah Toop Real Estate Group
(604) 846-7356
www.sarahtoop.com/
101-7388 Vedder Rd
Chilliwack, British Columbia V1X 7X6
(604) 705-3339

