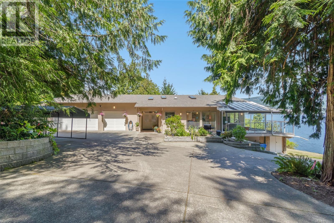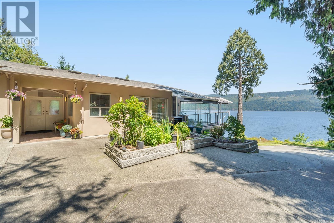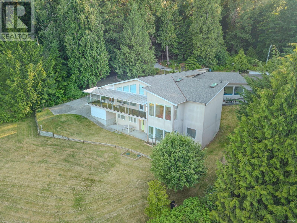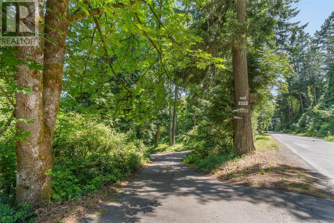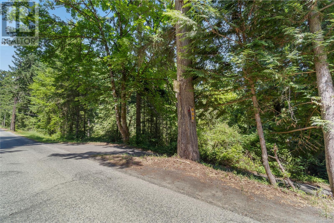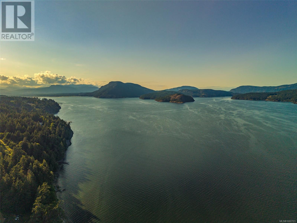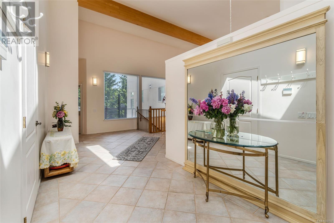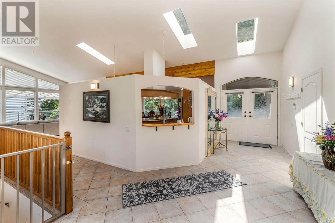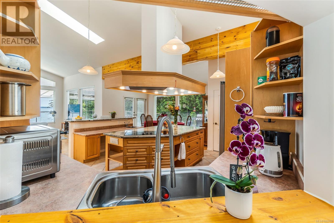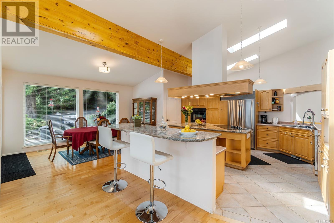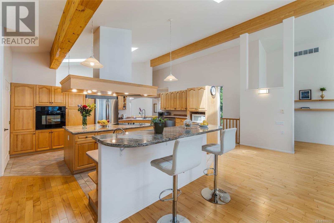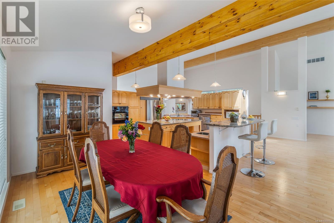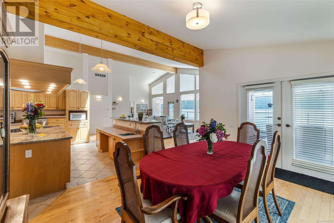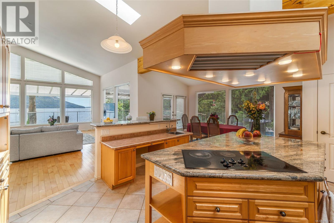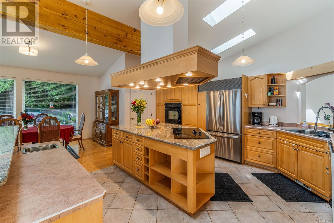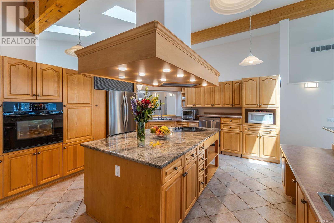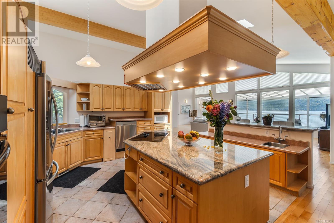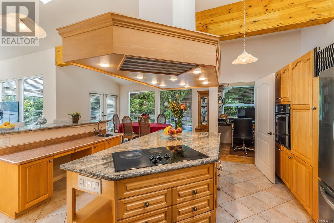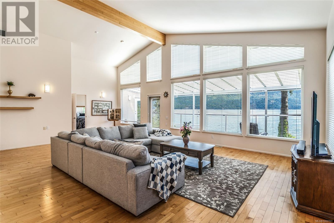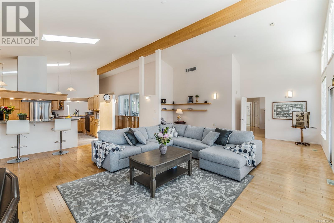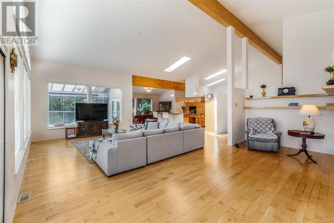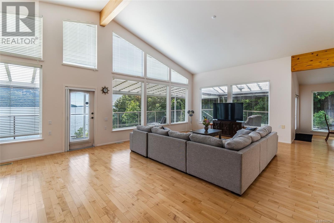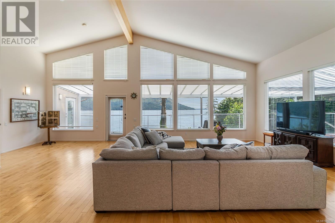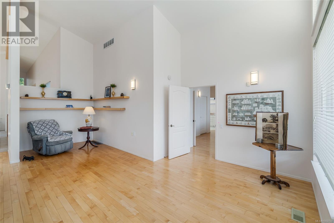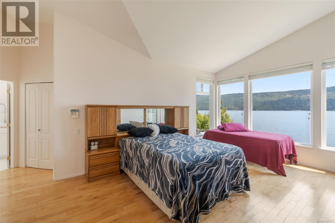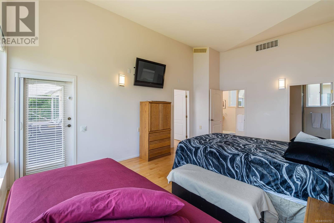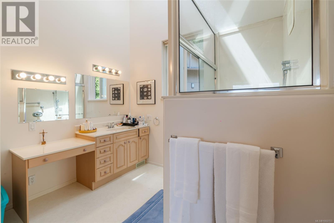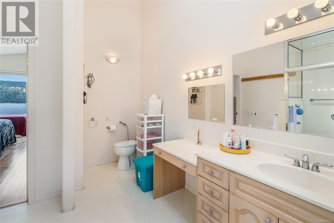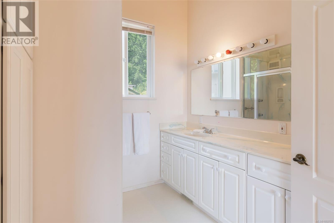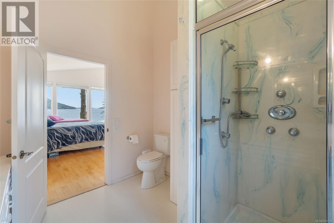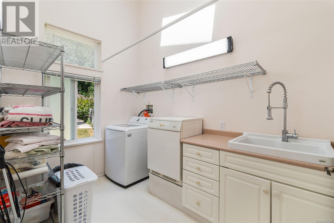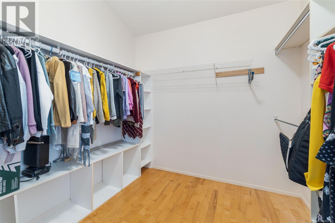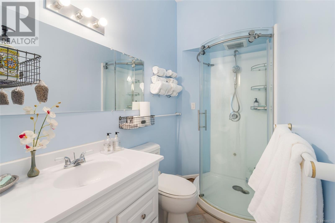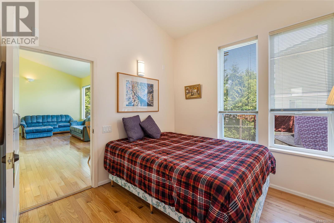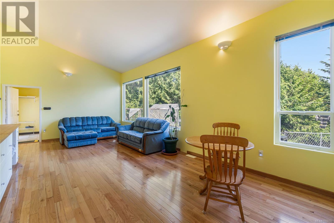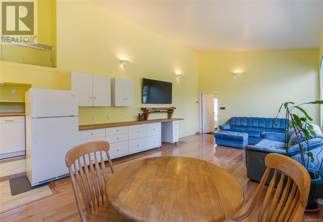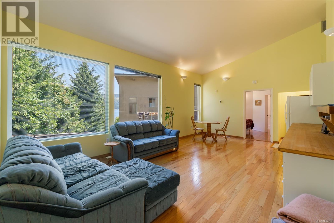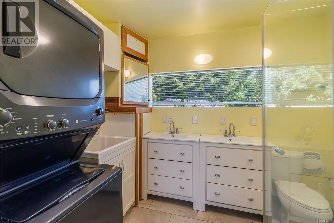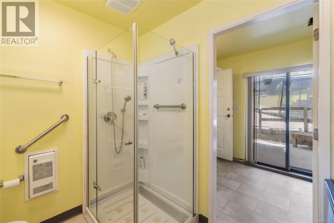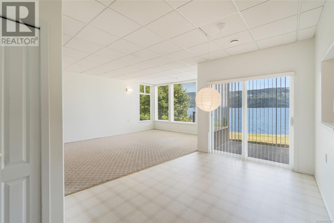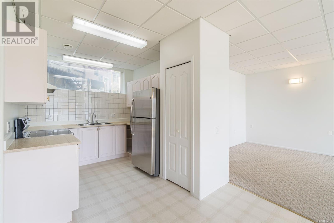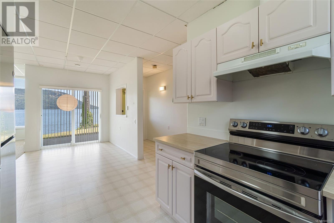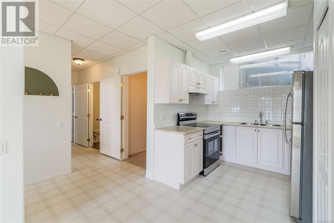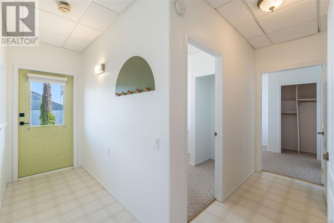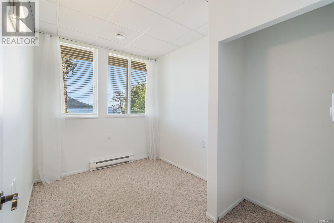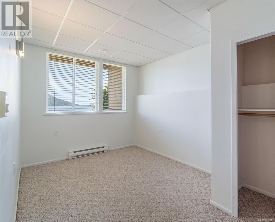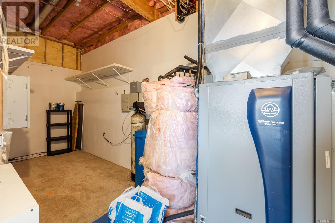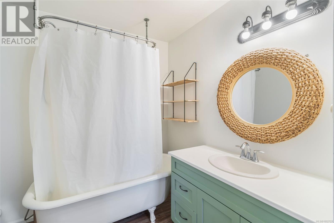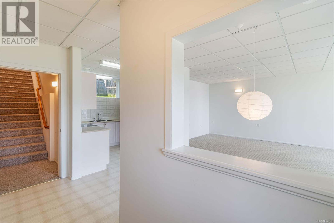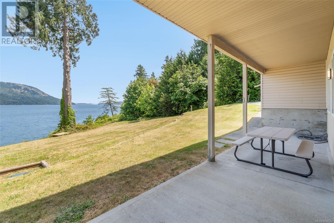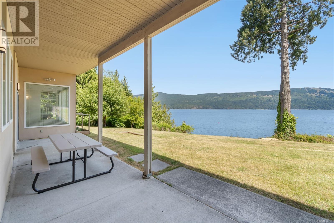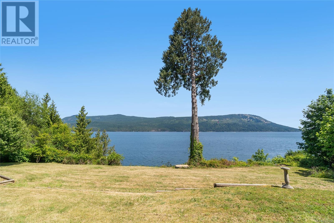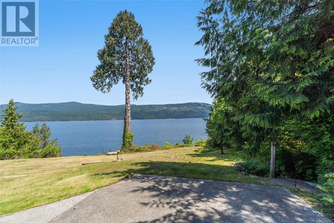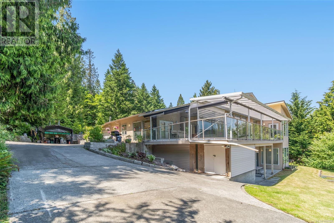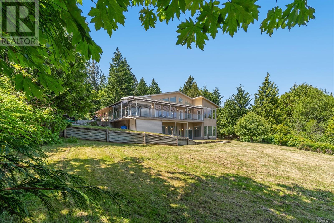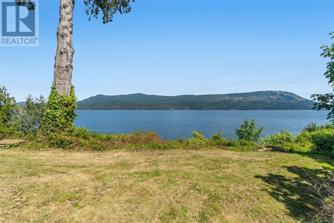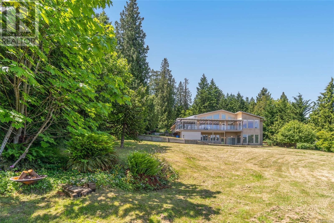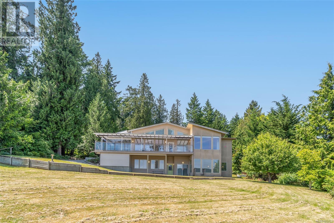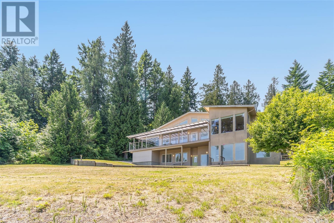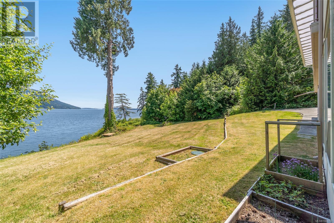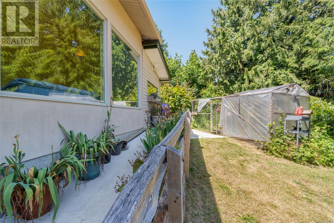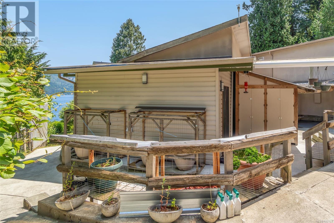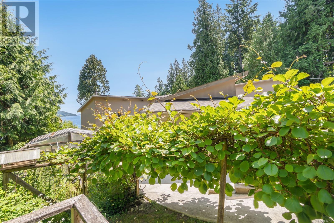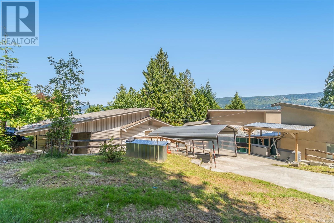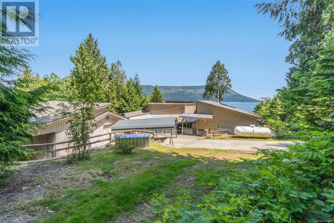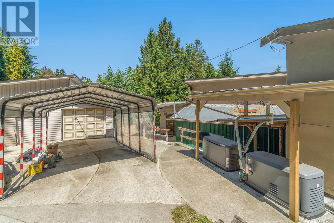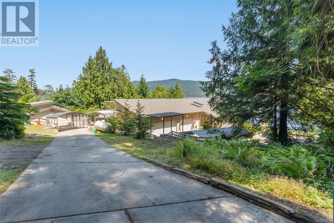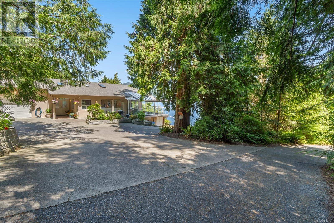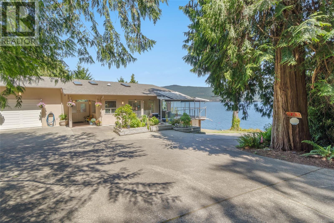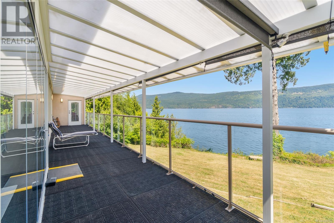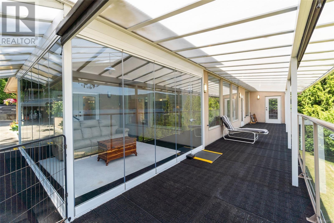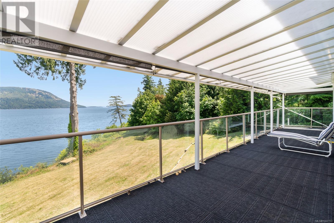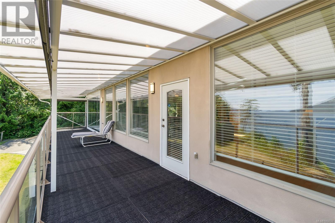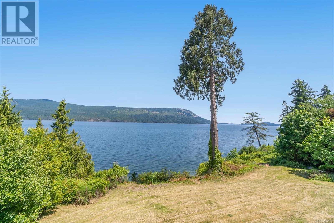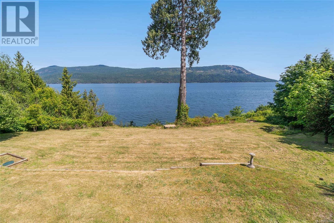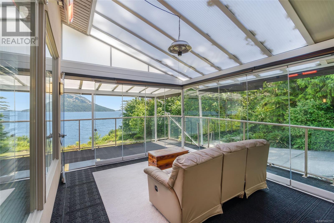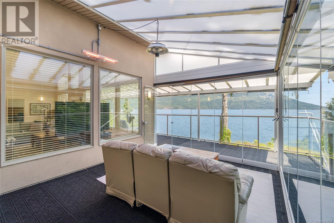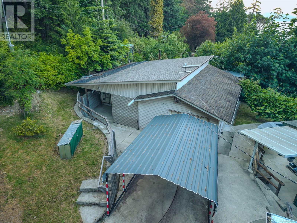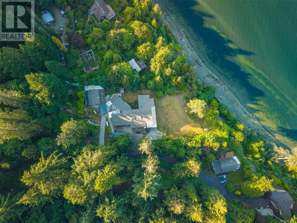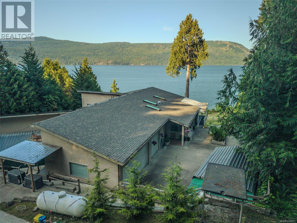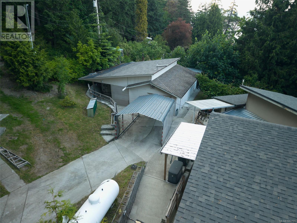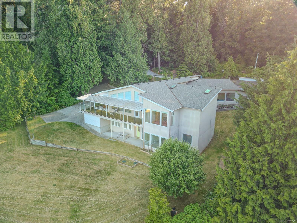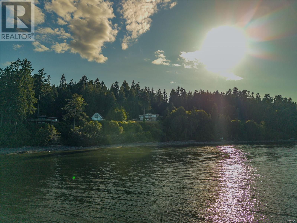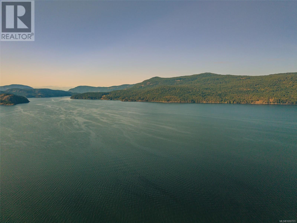885 Cherry Point Rd Cobble Hill, British Columbia V0R 1L0
$2,499,000
Architect-designed oceanfront home on 1.87 private acres in Cherry Point with panoramic views over Satellite Channel. This custom West Coast residence offers 3,000+ sq ft of light-filled living with a new roof, geothermal heating/cooling, floor-to-ceiling windows, and vaulted ceilings. The gourmet kitchen features granite counters, custom cabinetry, and premium appliances. The primary suite includes his & hers ensuites, a walk-in closet, and ocean view deck access. On the main floor, there’s also a 1 bedroom suite with a kitchenette, ideal for guests or extended family. The full walk out lower level 3 bdrm suite includes its own entrance, kitchen, bathroom. Airbnb income potential. Two auto-start generators and a detached workshop and greenhouse add function and peace of mind. Surrounded by mature trees in a no speculation tax zone, this is true West Coast waterfront living. Too many features to list! Call to view in person. Easy to show and well worth the visit! BY APPOINTMENT ONLY. (id:62288)
Property Details
| MLS® Number | 1002723 |
| Property Type | Single Family |
| Neigbourhood | Cobble Hill |
| Features | Acreage, Private Setting, Wooded Area, Other, Marine Oriented |
| Parking Space Total | 6 |
| Structure | Workshop |
| View Type | Ocean View |
| Water Front Type | Waterfront On Ocean |
Building
| Bathroom Total | 5 |
| Bedrooms Total | 4 |
| Constructed Date | 1996 |
| Cooling Type | Air Conditioned |
| Heating Fuel | Geo Thermal |
| Size Interior | 4,569 Ft2 |
| Total Finished Area | 4247 Sqft |
| Type | House |
Land
| Acreage | Yes |
| Size Irregular | 1.87 |
| Size Total | 1.87 Ac |
| Size Total Text | 1.87 Ac |
| Zoning Description | A-1 |
| Zoning Type | Residential |
Rooms
| Level | Type | Length | Width | Dimensions |
|---|---|---|---|---|
| Lower Level | Living Room | 20 ft | 14 ft | 20 ft x 14 ft |
| Lower Level | Kitchen | 11 ft | 9 ft | 11 ft x 9 ft |
| Lower Level | Bedroom | 20 ft | 10 ft | 20 ft x 10 ft |
| Lower Level | Bedroom | 10 ft | 8 ft | 10 ft x 8 ft |
| Lower Level | Bedroom | 14 ft | 10 ft | 14 ft x 10 ft |
| Lower Level | Bathroom | 4-Piece | ||
| Main Level | Bathroom | 10 ft | 15 ft | 10 ft x 15 ft |
| Main Level | Recreation Room | 25 ft | 15 ft | 25 ft x 15 ft |
| Main Level | Primary Bedroom | 20 ft | 14 ft | 20 ft x 14 ft |
| Main Level | Living Room | 20 ft | 18 ft | 20 ft x 18 ft |
| Main Level | Laundry Room | 10 ft | 8 ft | 10 ft x 8 ft |
| Main Level | Kitchen | 18 ft | 15 ft | 18 ft x 15 ft |
| Main Level | Ensuite | 3-Piece | ||
| Main Level | Ensuite | 3-Piece | ||
| Main Level | Dining Room | 12 ft | 10 ft | 12 ft x 10 ft |
| Main Level | Dining Room | 10 ft | 8 ft | 10 ft x 8 ft |
| Main Level | Den | 8 ft | 7 ft | 8 ft x 7 ft |
| Main Level | Bathroom | 2-Piece |
https://www.realtor.ca/real-estate/28434486/885-cherry-point-rd-cobble-hill-cobble-hill
Contact Us
Contact us for more information
Christine Whitbeck
#1 - 5140 Metral Drive
Nanaimo, British Columbia V9T 2K8
(250) 751-1223
(800) 916-9229
(250) 751-1300
www.remaxprofessionalsbc.com/

