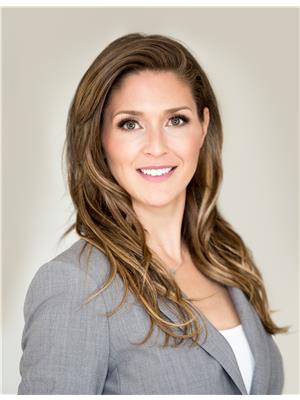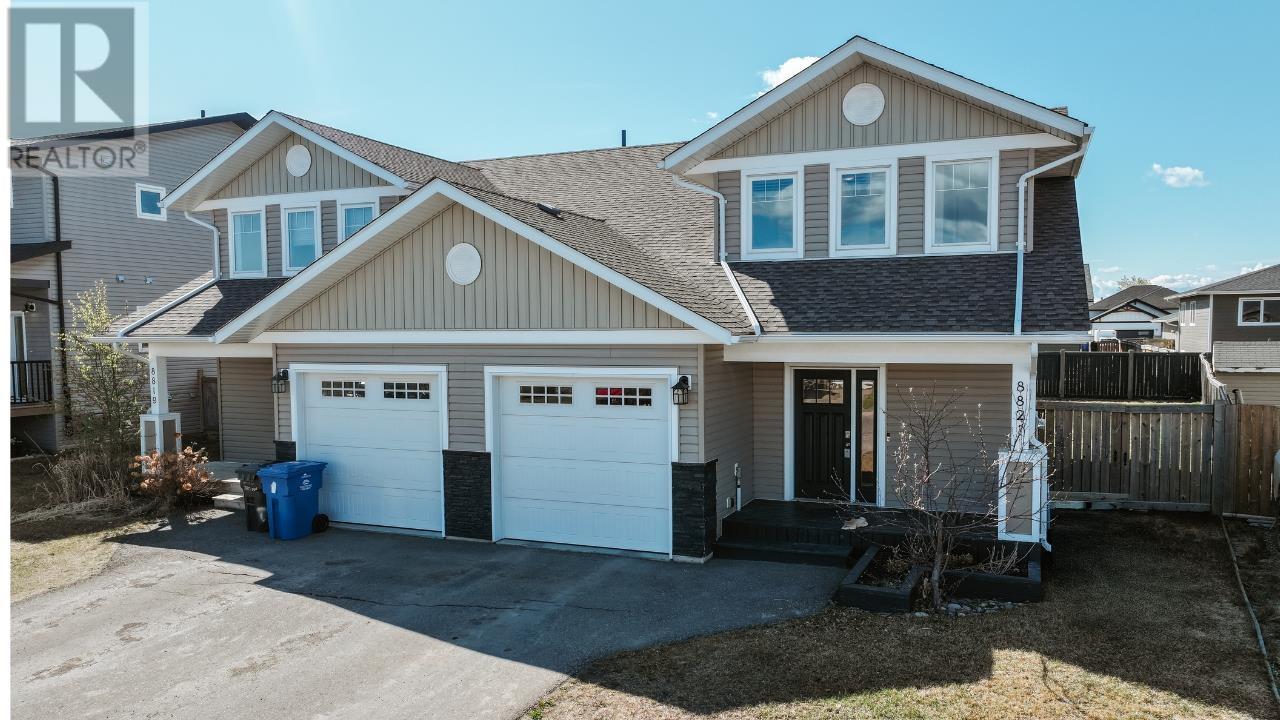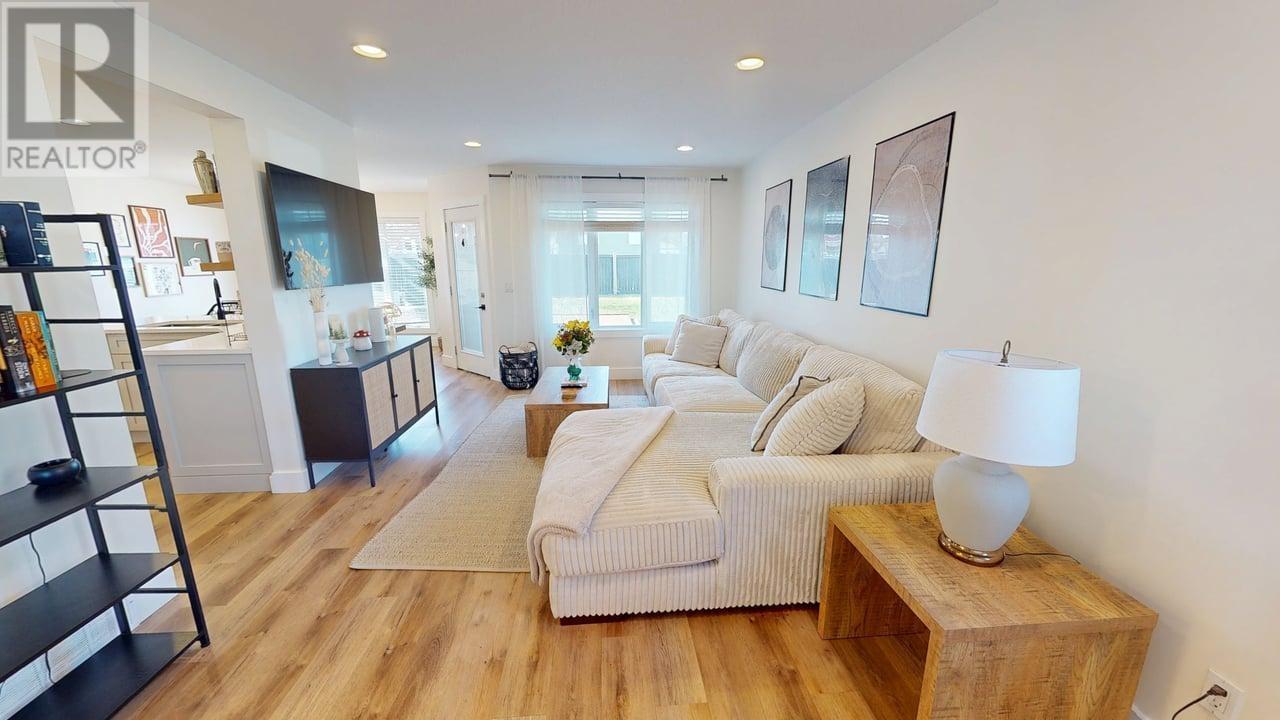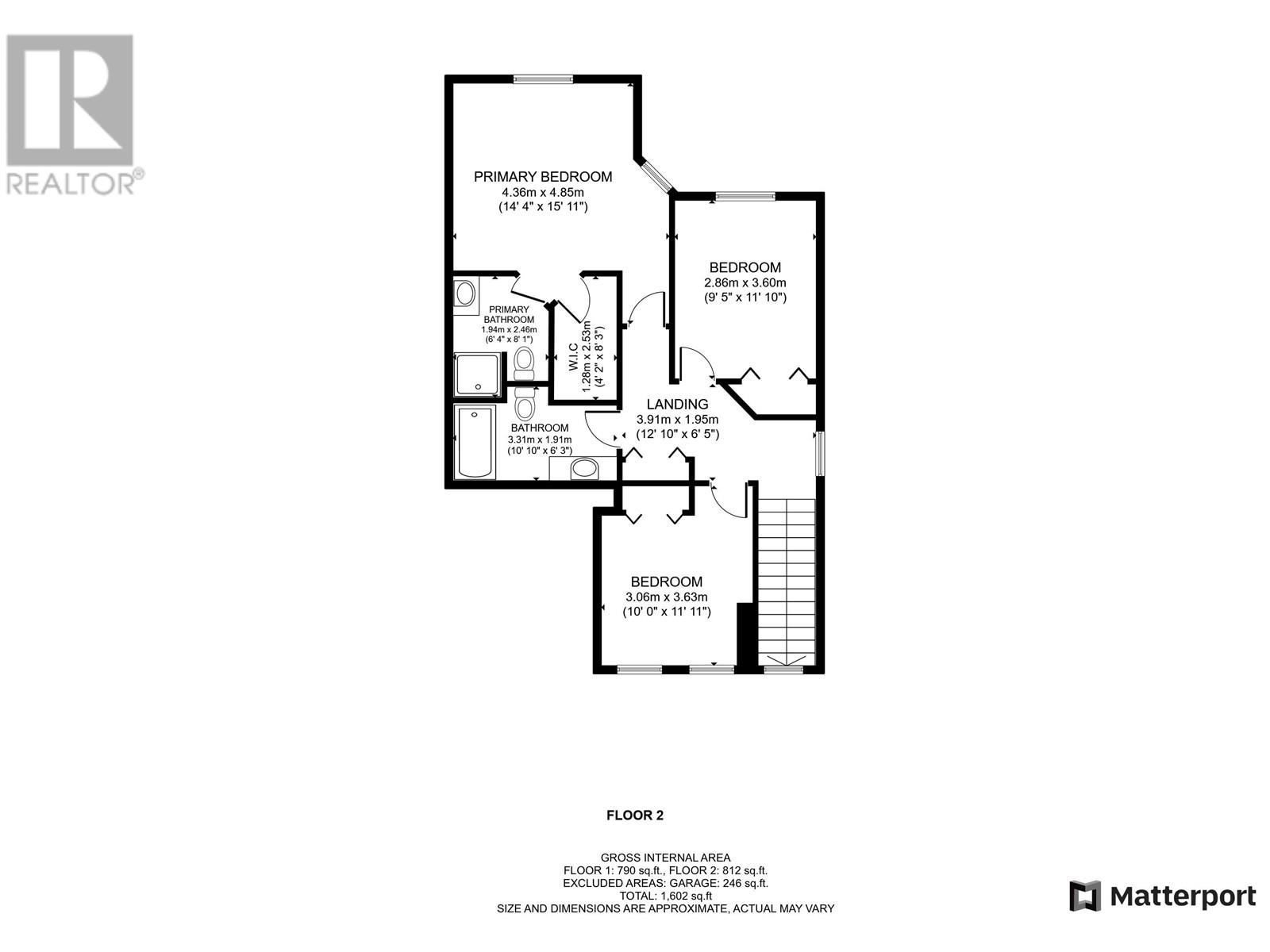8821 113 Avenue Fort St. John, British Columbia V1J 0E2
$399,900
* PREC - Personal Real Estate Corporation. This beautifully finished 3-bed, 3-bath 1 /2 duplex offers standout design and is situated in the sought-after Panorama Ridge; family-friendly & close to 3 schools! Inside, is a mix of modern elegance, bright & move-in ready. The walk-through kitchen boasts crisp white cabinetry, SS appliances & pantry. Stylish touches throughout: designer lighting, barn doors, and custom wallpaper accents. The upper-level features 3, light-filled bedrooms, including a spacious primary suite with walk-in closet and 3-piece ensuite. Enjoy outdoor living with a fully fenced backyard, pergola, and two-tier sundeck. With an attached garage and RV parking - the only thing missing is you, in this luxurious home! (id:62288)
Property Details
| MLS® Number | R3000968 |
| Property Type | Single Family |
Building
| Bathroom Total | 3 |
| Bedrooms Total | 3 |
| Appliances | Washer, Dryer, Refrigerator, Stove, Dishwasher |
| Basement Type | Crawl Space |
| Constructed Date | 2013 |
| Construction Style Attachment | Attached |
| Exterior Finish | Vinyl Siding |
| Foundation Type | Concrete Perimeter |
| Heating Fuel | Natural Gas |
| Heating Type | Forced Air |
| Roof Material | Asphalt Shingle |
| Roof Style | Conventional |
| Stories Total | 2 |
| Size Interior | 1,602 Ft2 |
| Type | Duplex |
| Utility Water | Municipal Water |
Parking
| Garage | 1 |
| Open | |
| R V |
Land
| Acreage | No |
| Size Irregular | 4546 |
| Size Total | 4546 Sqft |
| Size Total Text | 4546 Sqft |
Rooms
| Level | Type | Length | Width | Dimensions |
|---|---|---|---|---|
| Above | Primary Bedroom | 14 ft ,4 in | 15 ft ,1 in | 14 ft ,4 in x 15 ft ,1 in |
| Above | Other | 4 ft ,2 in | 8 ft ,3 in | 4 ft ,2 in x 8 ft ,3 in |
| Above | Bedroom 2 | 9 ft ,5 in | 11 ft ,1 in | 9 ft ,5 in x 11 ft ,1 in |
| Above | Bedroom 3 | 10 ft | 11 ft ,1 in | 10 ft x 11 ft ,1 in |
| Main Level | Family Room | 11 ft ,6 in | 10 ft ,8 in | 11 ft ,6 in x 10 ft ,8 in |
| Main Level | Living Room | 11 ft ,5 in | 19 ft ,9 in | 11 ft ,5 in x 19 ft ,9 in |
| Main Level | Kitchen | 12 ft ,3 in | 12 ft ,2 in | 12 ft ,3 in x 12 ft ,2 in |
| Main Level | Dining Room | 11 ft ,1 in | 8 ft ,9 in | 11 ft ,1 in x 8 ft ,9 in |
https://www.realtor.ca/real-estate/28290651/8821-113-avenue-fort-st-john
Contact Us
Contact us for more information

Brenna Burns
Personal Real Estate Corporation
(250) 785-2551
www.youtube.com/embed/7xLtfVGAxQI
www.brennaburns.com/
www.facebook.com/fsjrealtor/?ref=bookmarks
www.linkedin.com/in/brenna-burns-prec-a6957ab3/
twitter.com/FSJRealtor
www.youtube.com/embed/F3sX_tzyh_g
101-9120 100 Avenue
Fort St. John, British Columbia V1J 1X4
(250) 787-2100
(877) 575-2121
(250) 785-2551
www.century21.ca/energyrealty
































