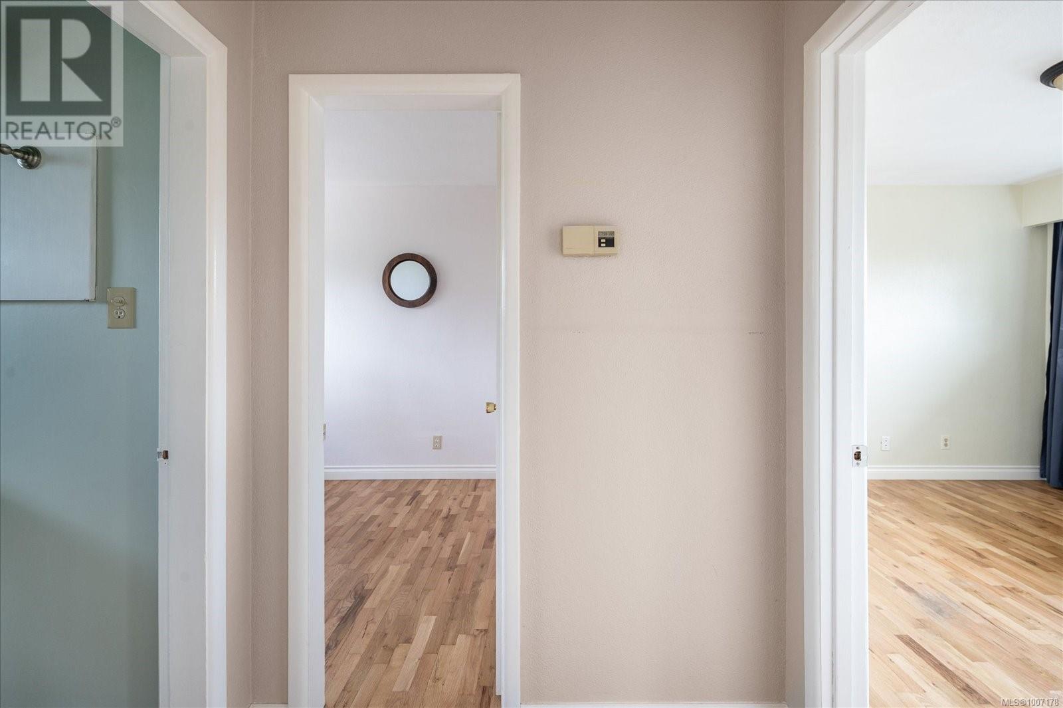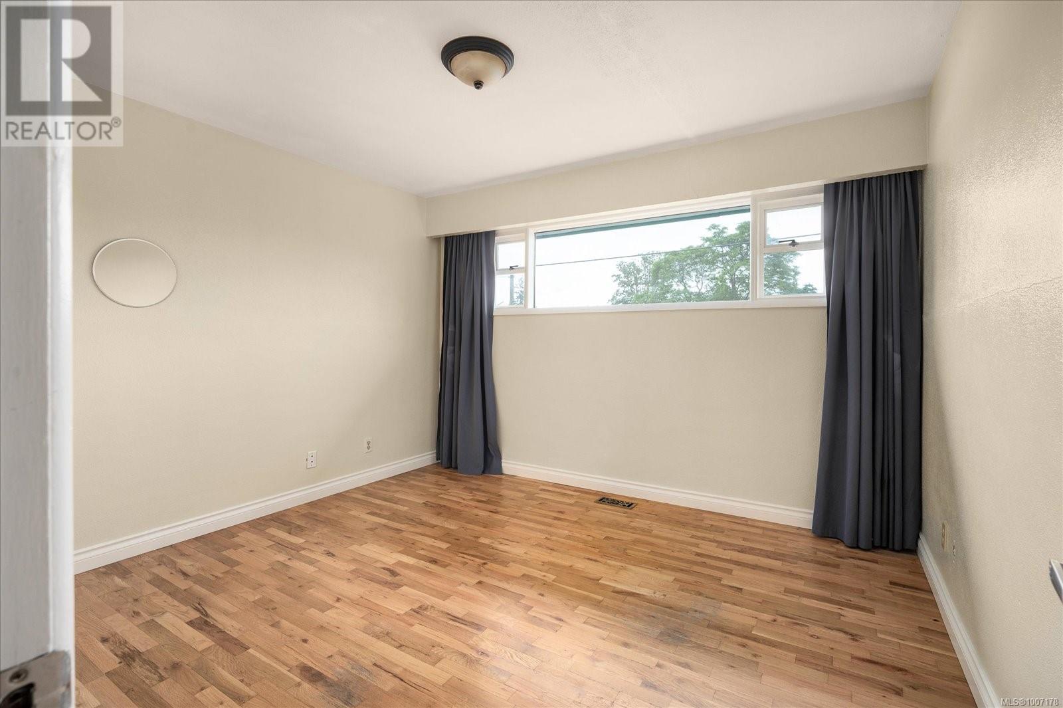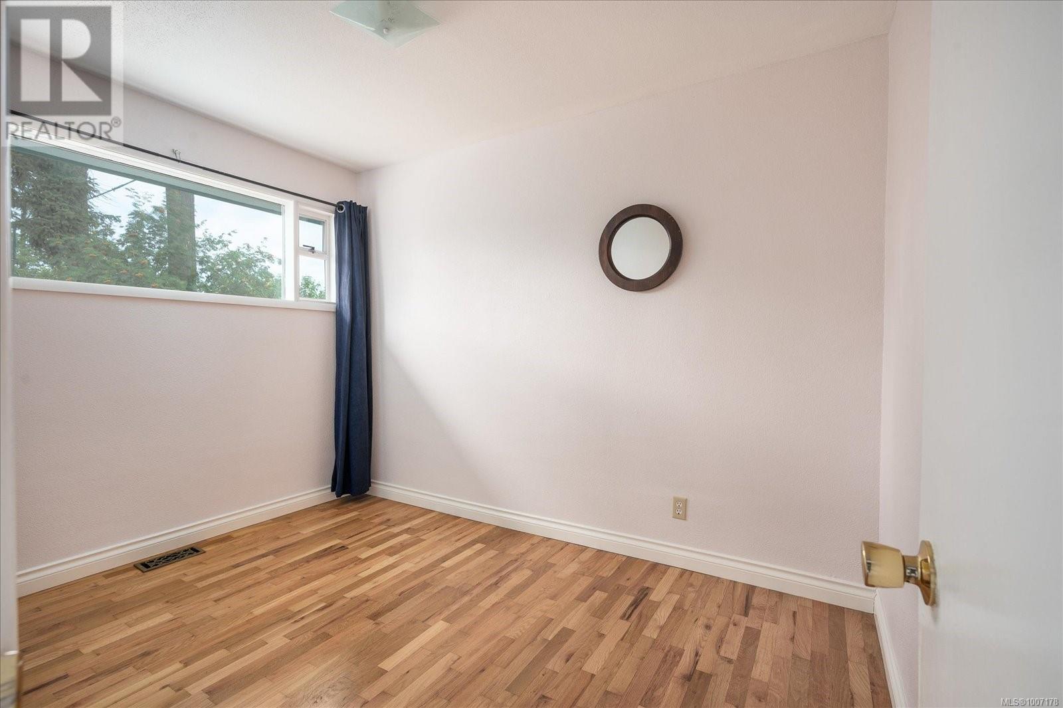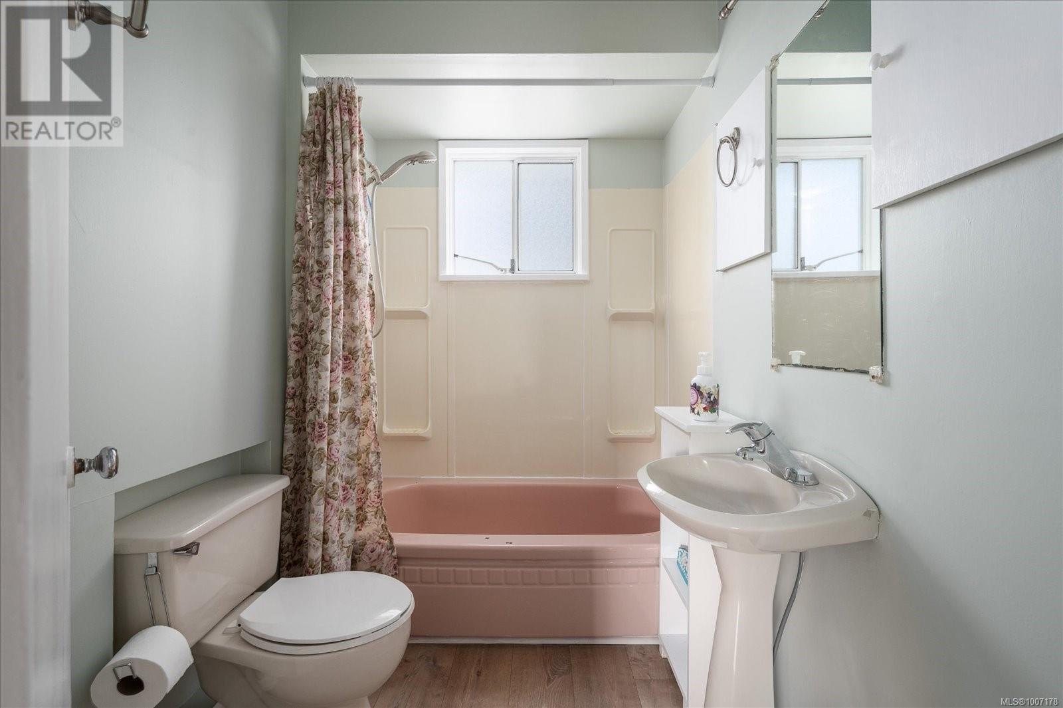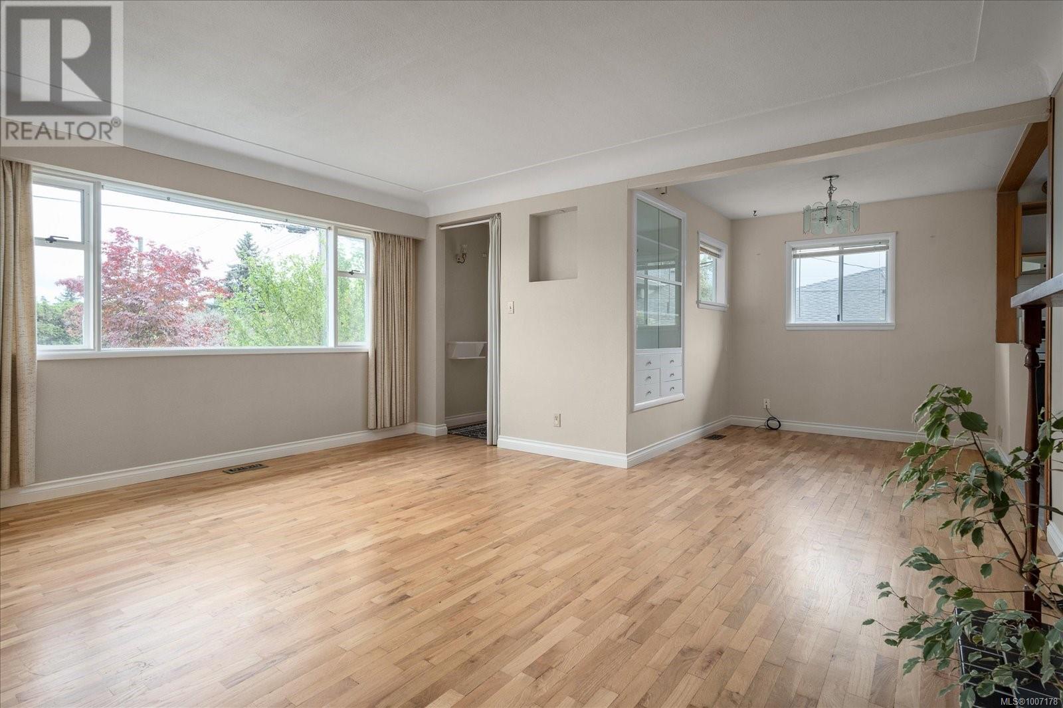880 Hunter St Nanaimo, British Columbia V9S 1R5
$625,000
Welcome to this beautiful home in central Nanaimo. This home offers a bright upstairs with some original wood flooring. Coved ceilings adds to the charm. Open concept in the living room, dining room and kitchen area. There are 2 bedrooms and 1 bathroom upstairs. Downstairs is a blank canvas ready to add your own touches. There is another bedroom downstairs along with more rooms to customize and make your own. This property is located close to a family oriented park along with close proximity to transit and shopping. Outside you will find a well manicured property offering 2 fruit bearing apple trees in the back yard with some lovely plants that flower throughout the year. This is a great home in a great area. Measurements are approximate, please verify if important. (id:62288)
Property Details
| MLS® Number | 1007178 |
| Property Type | Single Family |
| Neigbourhood | Central Nanaimo |
| Features | Central Location, Other |
| Parking Space Total | 5 |
Building
| Bathroom Total | 1 |
| Bedrooms Total | 3 |
| Constructed Date | 1956 |
| Cooling Type | None |
| Fireplace Present | Yes |
| Fireplace Total | 1 |
| Heating Fuel | Oil |
| Heating Type | Forced Air |
| Size Interior | 1,631 Ft2 |
| Total Finished Area | 1370 Sqft |
| Type | House |
Parking
| Stall |
Land
| Access Type | Road Access |
| Acreage | No |
| Size Irregular | 5980 |
| Size Total | 5980 Sqft |
| Size Total Text | 5980 Sqft |
| Zoning Description | R5 |
| Zoning Type | Multi-family |
Rooms
| Level | Type | Length | Width | Dimensions |
|---|---|---|---|---|
| Lower Level | Workshop | 7'6 x 8'5 | ||
| Lower Level | Unfinished Room | 19'4 x 20'7 | ||
| Lower Level | Storage | 6'4 x 9'4 | ||
| Lower Level | Storage | 7'5 x 3'8 | ||
| Lower Level | Den | 7'7 x 14'5 | ||
| Lower Level | Bedroom | 9'3 x 11'7 | ||
| Main Level | Living Room | 18'9 x 12'6 | ||
| Main Level | Kitchen | 8'1 x 12'4 | ||
| Main Level | Entrance | 7'1 x 3'5 | ||
| Main Level | Dining Room | 9'3 x 8'5 | ||
| Main Level | Primary Bedroom | 10'8 x 11'10 | ||
| Main Level | Bedroom | 10'10 x 7'10 | ||
| Main Level | Bathroom | 7'8 x 5'0 |
https://www.realtor.ca/real-estate/28595491/880-hunter-st-nanaimo-central-nanaimo
Contact Us
Contact us for more information

Paige Manns
paigemannshomes.ca/
4200 Island Highway North
Nanaimo, British Columbia V9T 1W6
(250) 758-7653
(250) 758-8477
royallepagenanaimo.ca/







