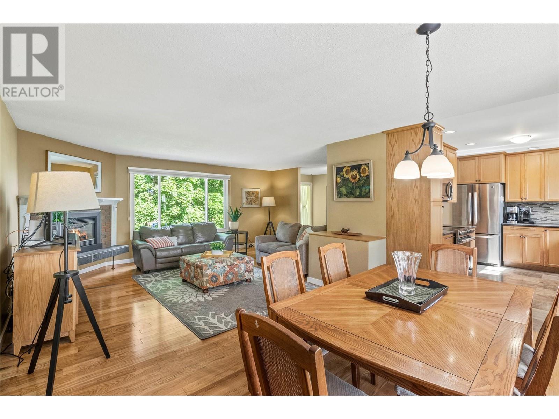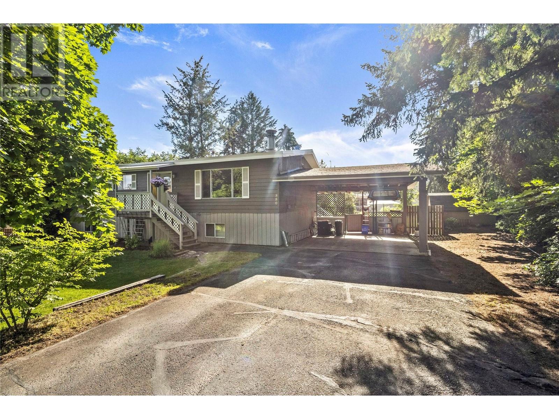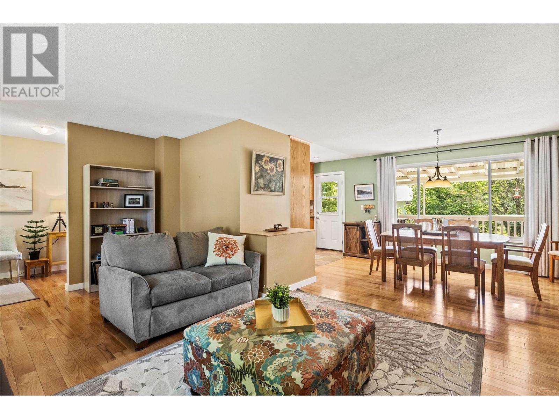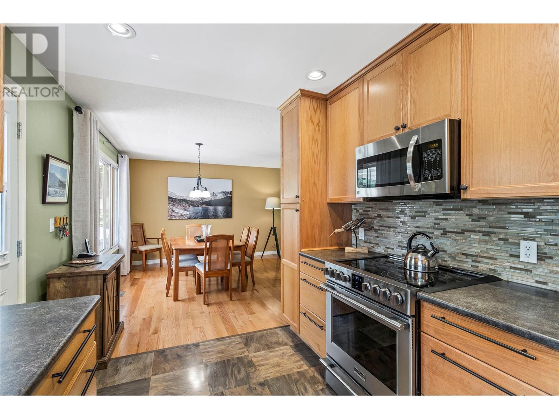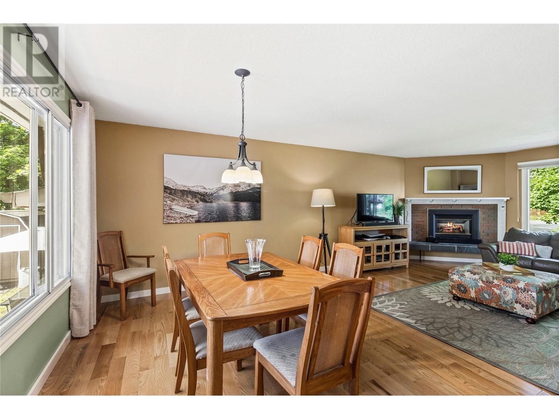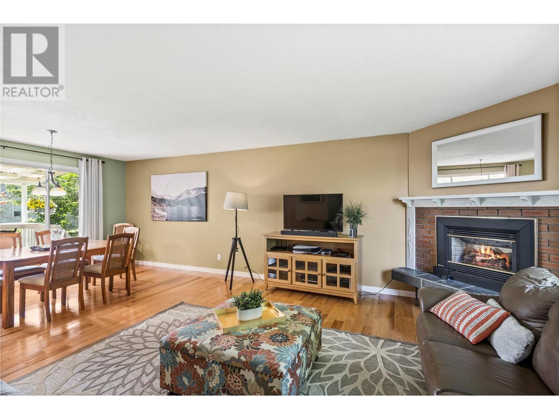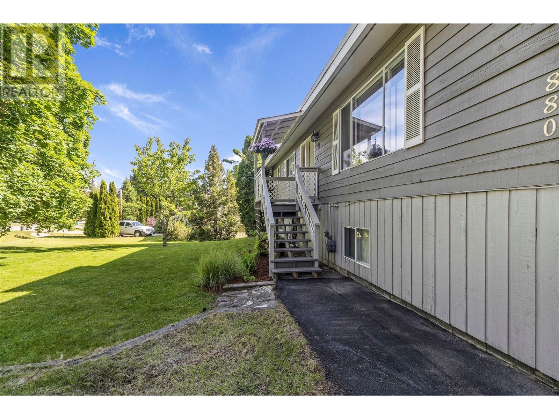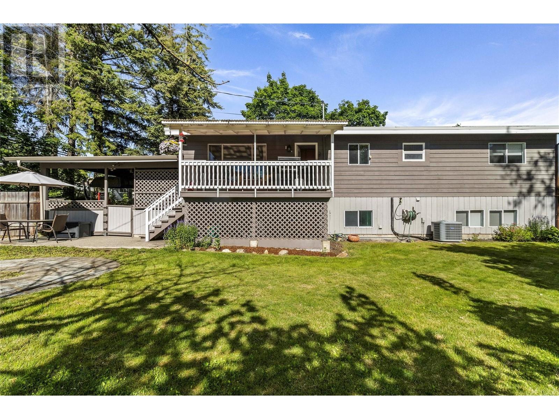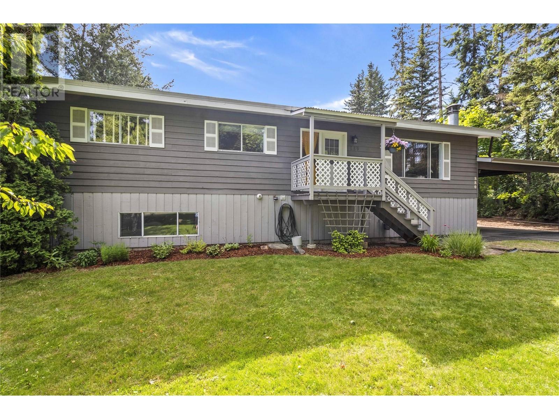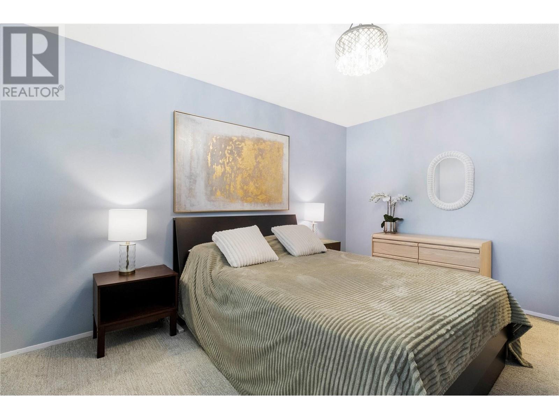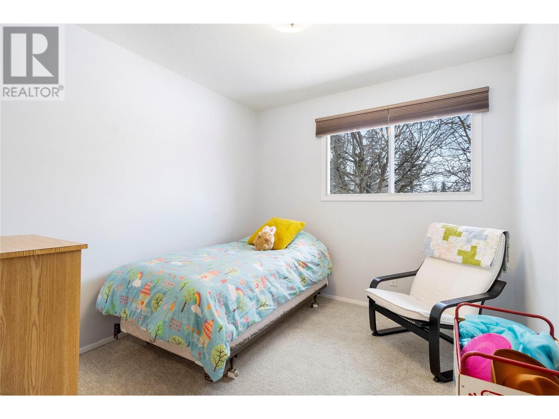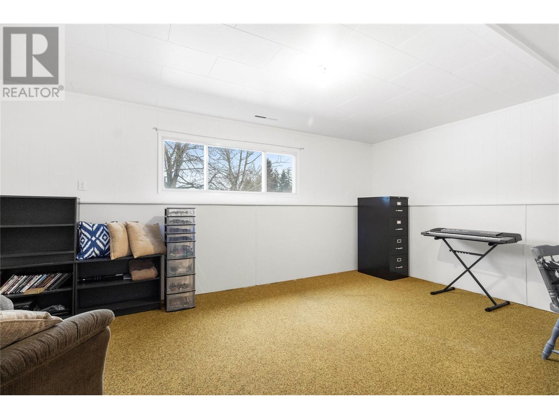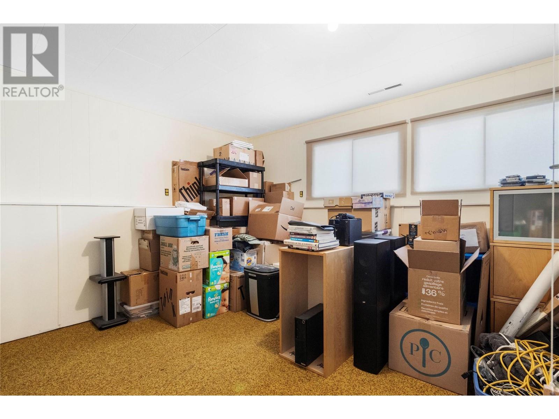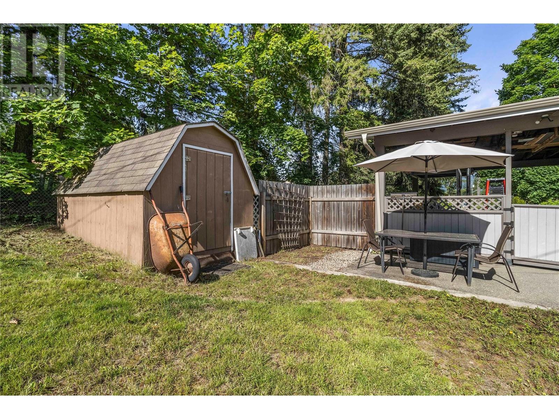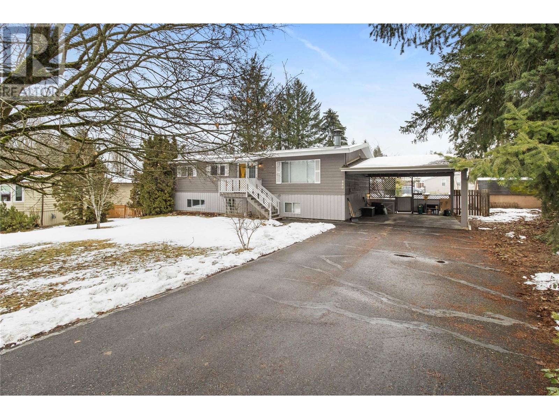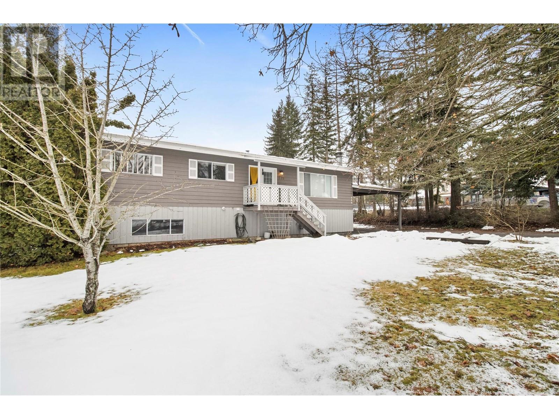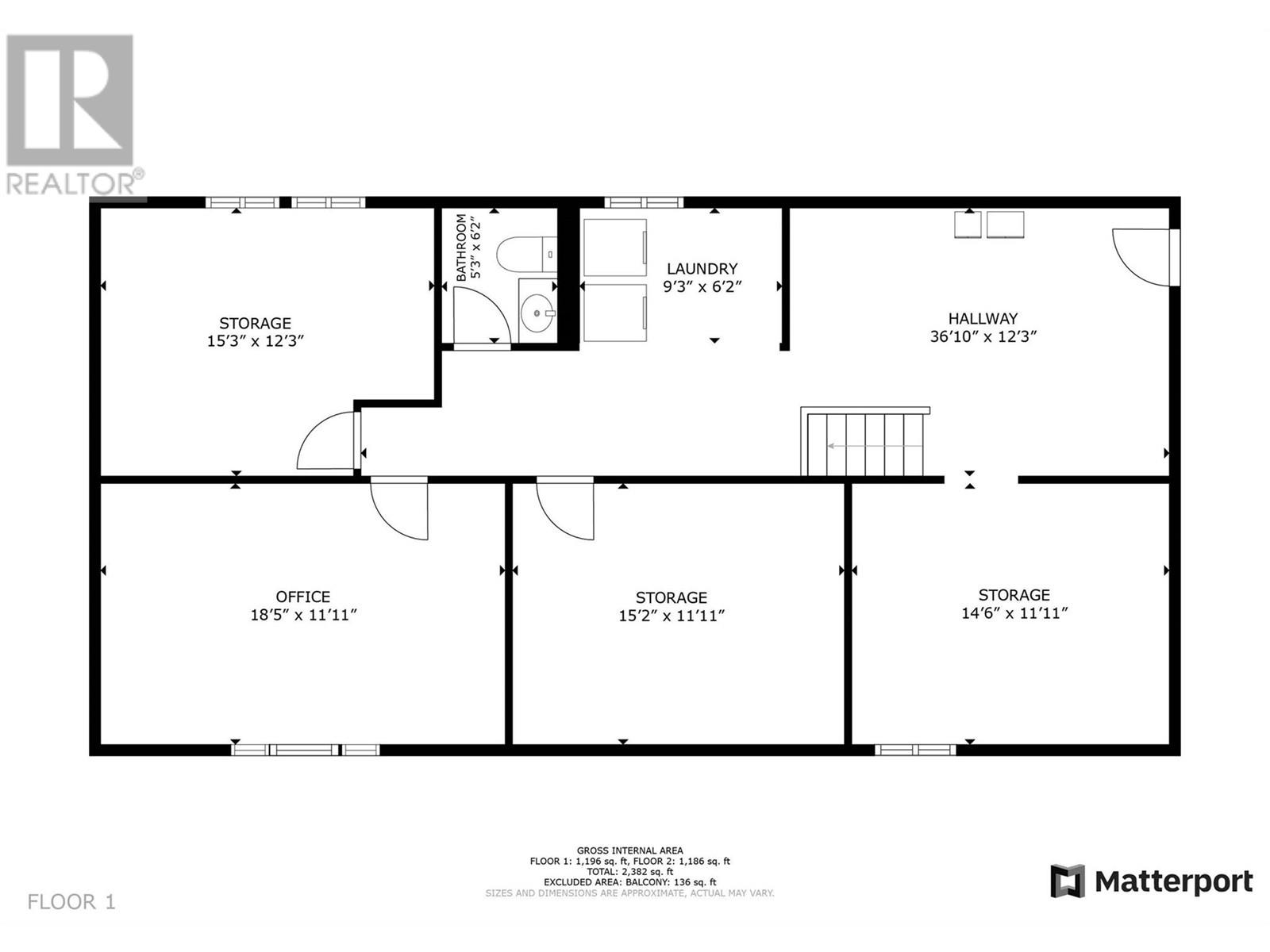880 28th Street Se Salmon Arm, British Columbia V1E 2H3
$675,000
If you’re looking for a well-located family home w/ plenty of space & thoughtful updates, this one is ready to welcome you. This generous 0.35-acre lot is nestled in one of Salmon Arm’s most sought-after family neighbourhoods & offers nearly 2,400 sqft. A partially finished basement & a separate entrance, the layout is perfect for adding a suite or expanding your living quarters. The kitchen has been updated w/ modern appliances, complemented by a fireplace & rich hardwood flooring. Fresh paint in 2023/2024 & new flooring in 2024 add a contemporary feel, & a newer roof ensure peace of mind for years to come. This home also features central vacuum & air conditioning, providing comfort & convenience throughout the year. Upstairs, there are 3 bedrooms designed for easy family living. Downstairs, you’ll find 2 more bedrooms, a bathroom, plenty of storage, a laundry area, & a versatile workshop space—perfect for hobbies, projects, or even creating a future suite. Step outside to enjoy a fully fenced yard w/ a garden area & ample space for kids & pets to play. This home is ideally situated close to three schools & 3 group daycares, making it perfect for growing families. You’ll also enjoy easy access to a soccer pitch, hiking & walking trails, & a short bike ride to a local mountain biking area. For commuters, it’s conveniently located on the city bus route. Many updates—including the recent flooring, paint, hot water tank, & modern features—make this a standout choice. (id:62288)
Property Details
| MLS® Number | 10331975 |
| Property Type | Single Family |
| Neigbourhood | SE Salmon Arm |
| Amenities Near By | Golf Nearby, Park, Recreation, Schools, Shopping |
| Community Features | Family Oriented, Pets Allowed With Restrictions, Rentals Allowed |
| Features | Private Setting, Treed, Corner Site, Irregular Lot Size, Balcony, Two Balconies |
| Parking Space Total | 6 |
Building
| Bathroom Total | 2 |
| Bedrooms Total | 5 |
| Appliances | Refrigerator, Dishwasher, Range - Electric, Hood Fan, Washer & Dryer |
| Constructed Date | 1973 |
| Construction Style Attachment | Detached |
| Cooling Type | Central Air Conditioning |
| Fireplace Fuel | Gas |
| Fireplace Present | Yes |
| Fireplace Type | Unknown |
| Flooring Type | Carpeted, Hardwood, Linoleum, Mixed Flooring |
| Half Bath Total | 1 |
| Heating Type | Forced Air, See Remarks |
| Roof Material | Asphalt Shingle |
| Roof Style | Unknown |
| Stories Total | 2 |
| Size Interior | 2,382 Ft2 |
| Type | House |
| Utility Water | Municipal Water |
Parking
| See Remarks | |
| Carport | |
| Oversize | |
| R V |
Land
| Access Type | Easy Access |
| Acreage | No |
| Fence Type | Fence |
| Land Amenities | Golf Nearby, Park, Recreation, Schools, Shopping |
| Landscape Features | Landscaped |
| Sewer | Municipal Sewage System |
| Size Frontage | 165 Ft |
| Size Irregular | 0.35 |
| Size Total | 0.35 Ac|under 1 Acre |
| Size Total Text | 0.35 Ac|under 1 Acre |
| Zoning Type | Unknown |
Rooms
| Level | Type | Length | Width | Dimensions |
|---|---|---|---|---|
| Basement | Other | 18'10'' x 12'3'' | ||
| Basement | Workshop | 14'6'' x 11'11'' | ||
| Basement | Storage | 15'2'' x 11'11'' | ||
| Basement | Partial Bathroom | 5'3'' x 6'2'' | ||
| Basement | Bedroom | 18'5'' x 11'11'' | ||
| Basement | Bedroom | 15'3'' x 12'3'' | ||
| Main Level | Bedroom | 8'11'' x 9'11'' | ||
| Main Level | Bedroom | 10'7'' x 10'9'' | ||
| Main Level | 5pc Bathroom | 7'10'' x 10'4'' | ||
| Main Level | Dining Room | 13'9'' x 12'1'' | ||
| Main Level | Primary Bedroom | 19'11'' x 12'3'' | ||
| Main Level | Living Room | 19'11'' x 12'3'' | ||
| Main Level | Kitchen | 12'8'' x 8'11'' |
Utilities
| Cable | Available |
| Electricity | Available |
| Natural Gas | Available |
| Telephone | Available |
| Sewer | Available |
https://www.realtor.ca/real-estate/27797814/880-28th-street-se-salmon-arm-se-salmon-arm
Contact Us
Contact us for more information
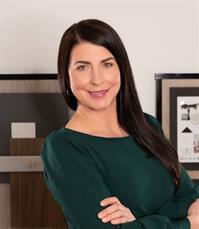
Jessica Klikach
Personal Real Estate Corporation
www.jessicaklikach.com/
www.facebook.com/JessicaKlikachRealtor/
#6-1133 Eagle Pass Way
Sicamous, British Columbia V0E 2V0
(833) 817-6506

