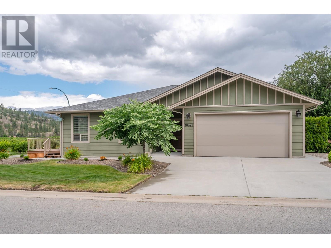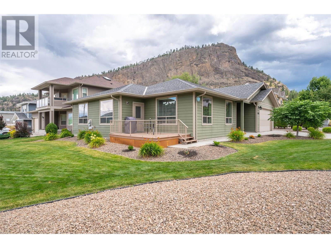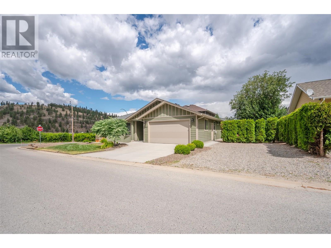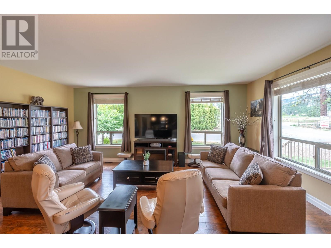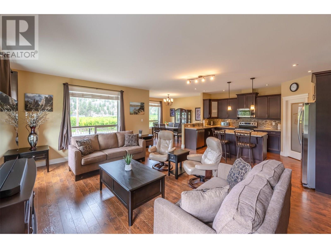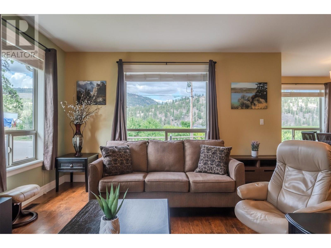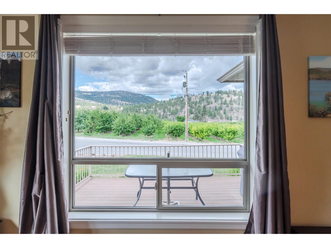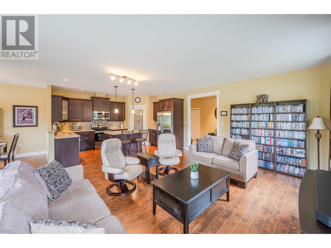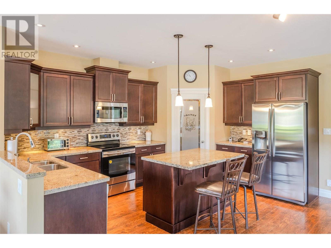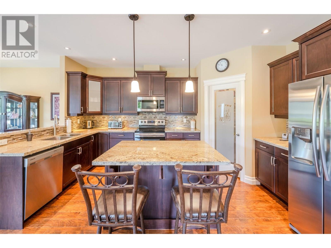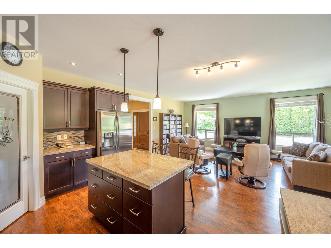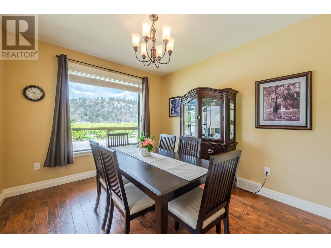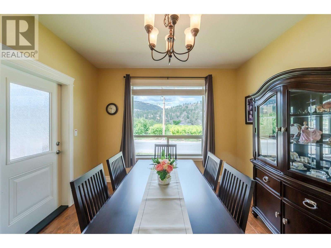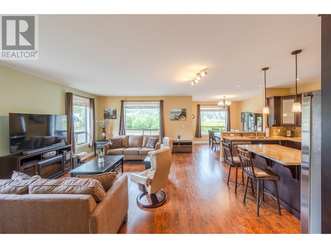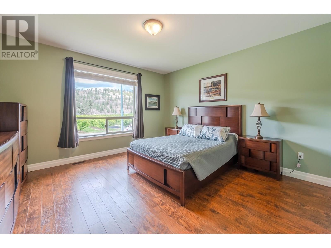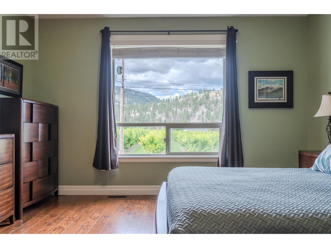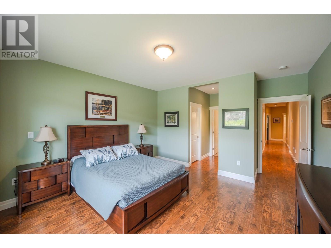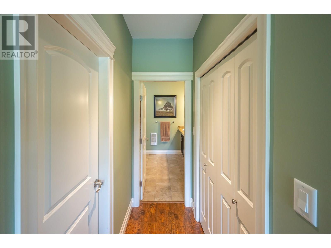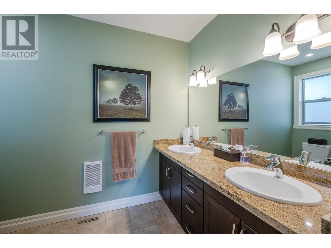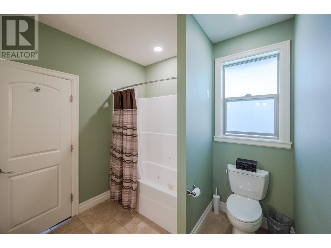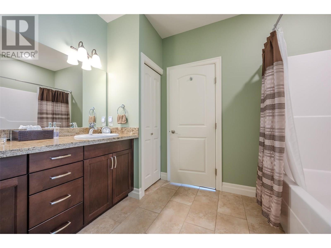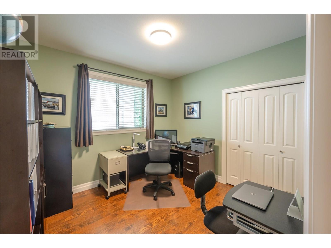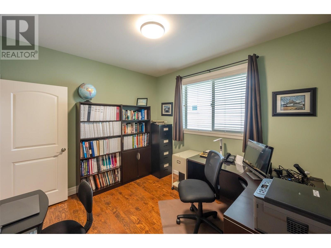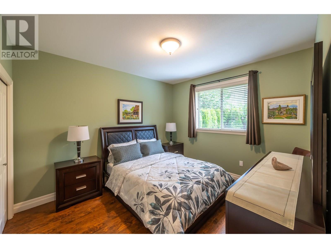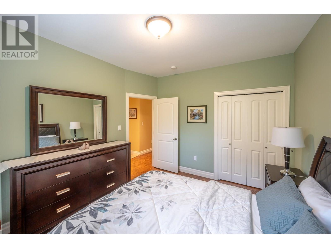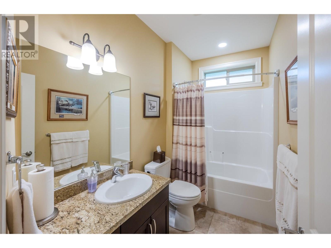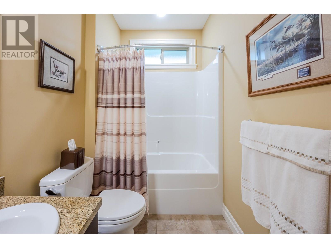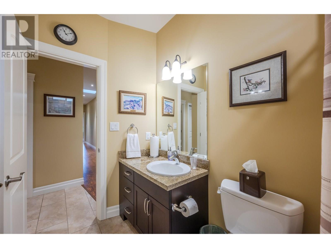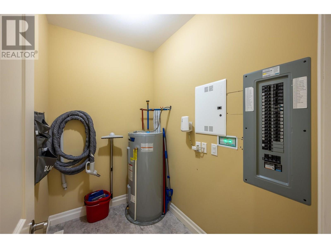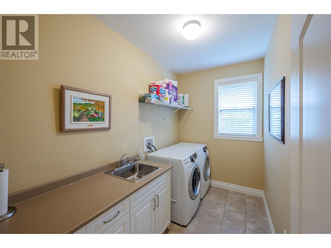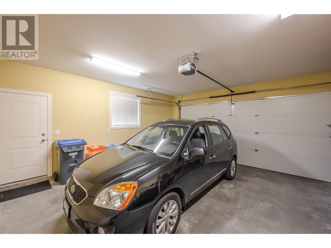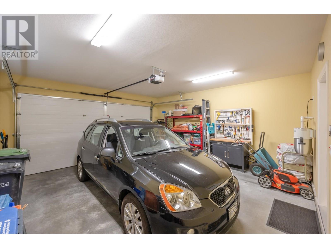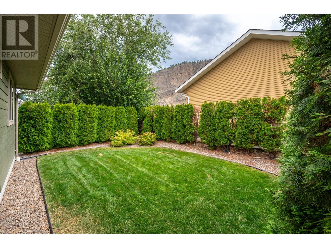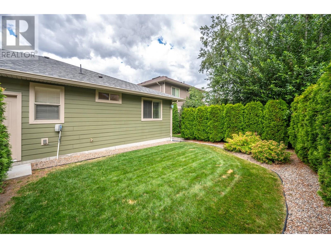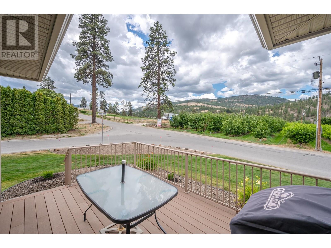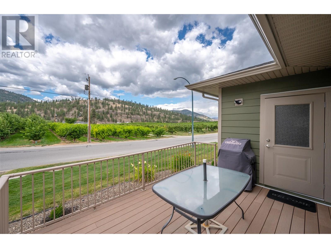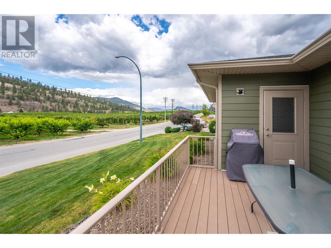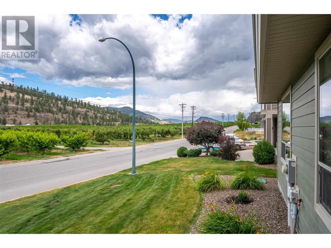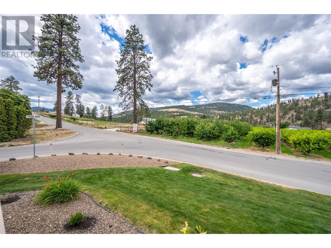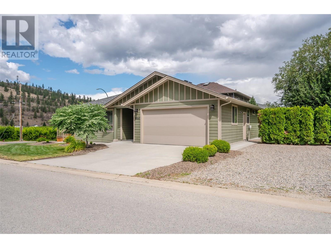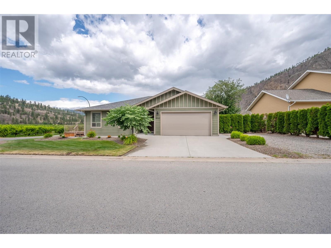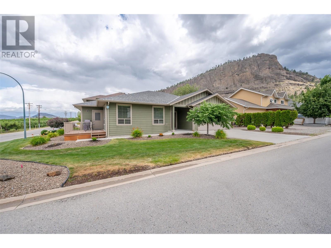8641 Pierre Drive Summerland, British Columbia V0H 1Z2
$899,000
Immaculate 1,925 sq.ft. rancher on a sunny corner lot in a sought-after Summerland neighborhood near UNISUS International School. This quality-built 3 bed, 2 bath home offers 9-ft ceilings, an open-concept layout, granite countertops throughout, engineered wood and tile flooring, and large windows that fill the space with natural light. The spacious primary suite features his & her closets, a 5-piece ensuite with jetted tub and double sinks. Enjoy the warmth of an electric fireplace, the brightness of a skylight in the foyer, and the convenience of a full laundry room with counter, sink, and full-size washer & dryer. Includes 5 Samsung appliances, a 5-ft crawlspace for extra storage, central vac, composite deck with gas BBQ hookup, rain gutters with leaf guard, double garage, RV parking, irrigation system, and recent upgrades like a new hot water tank (2024) and new furnace/heat pump (2025). (id:62288)
Property Details
| MLS® Number | 10355937 |
| Property Type | Single Family |
| Neigbourhood | Main Town |
| Parking Space Total | 5 |
Building
| Bathroom Total | 2 |
| Bedrooms Total | 3 |
| Architectural Style | Ranch |
| Constructed Date | 2012 |
| Construction Style Attachment | Detached |
| Cooling Type | Central Air Conditioning |
| Heating Type | Forced Air |
| Roof Material | Asphalt Shingle |
| Roof Style | Unknown |
| Stories Total | 1 |
| Size Interior | 1,925 Ft2 |
| Type | House |
| Utility Water | Municipal Water |
Parking
| Attached Garage | 2 |
| R V | 1 |
Land
| Acreage | No |
| Sewer | Municipal Sewage System |
| Size Irregular | 0.15 |
| Size Total | 0.15 Ac|under 1 Acre |
| Size Total Text | 0.15 Ac|under 1 Acre |
| Zoning Type | Unknown |
Rooms
| Level | Type | Length | Width | Dimensions |
|---|---|---|---|---|
| Main Level | Utility Room | 5'2'' x 7'2'' | ||
| Main Level | Primary Bedroom | 13'10'' x 16'9'' | ||
| Main Level | Living Room | 15'1'' x 20'4'' | ||
| Main Level | Laundry Room | 5'11'' x 10'2'' | ||
| Main Level | Kitchen | 10'1'' x 15'4'' | ||
| Main Level | Foyer | 13'1'' x 7'7'' | ||
| Main Level | Dining Room | 10'11'' x 11'11'' | ||
| Main Level | Bedroom | 11'1'' x 12'4'' | ||
| Main Level | Bedroom | 10'2'' x 11'3'' | ||
| Main Level | 5pc Ensuite Bath | 10'1'' x 8'4'' | ||
| Main Level | 4pc Bathroom | 5'3'' x 9'3'' |
https://www.realtor.ca/real-estate/28608039/8641-pierre-drive-summerland-main-town
Contact Us
Contact us for more information
Graeme Veitch
(250) 494-4222
Box 930, 9925 Main Street
Summerland, British Columbia V0H 1Z0
(250) 494-0505
(250) 494-4222

