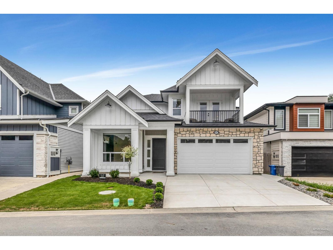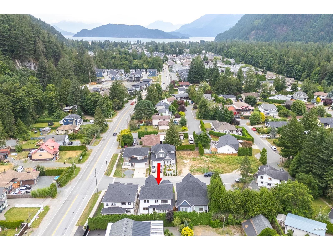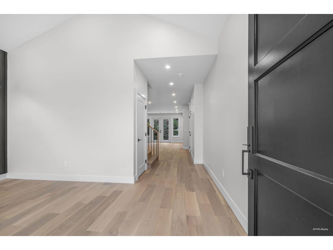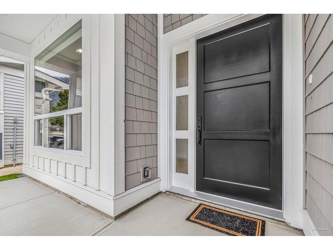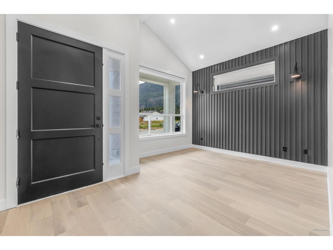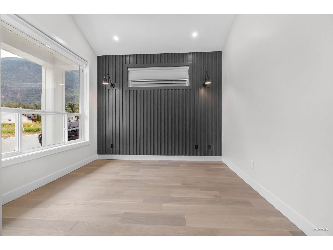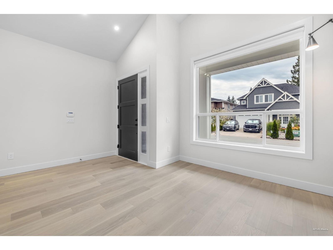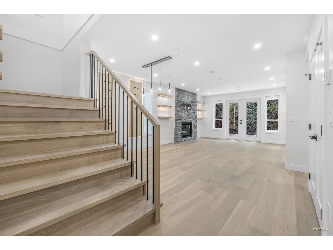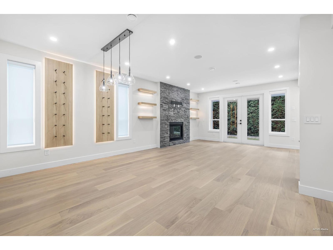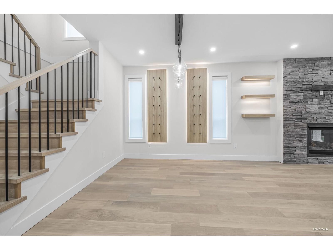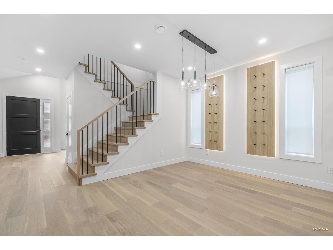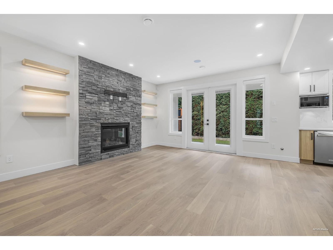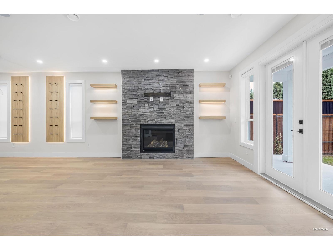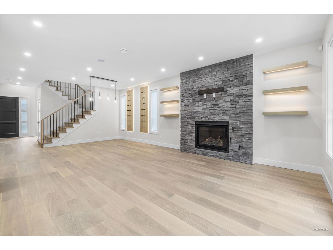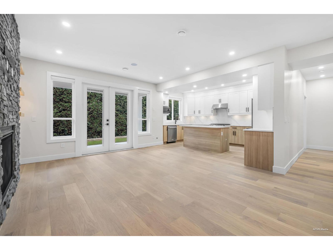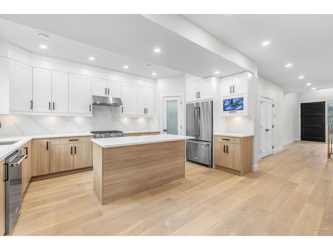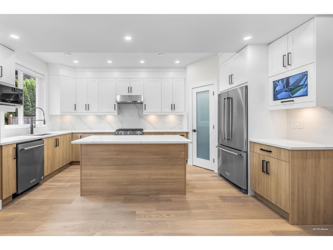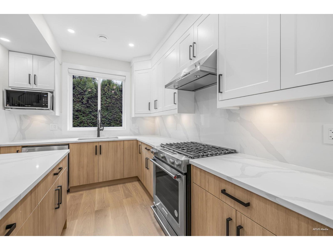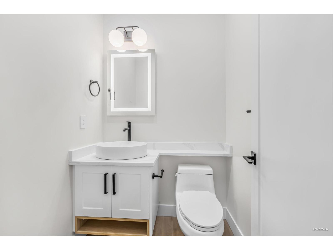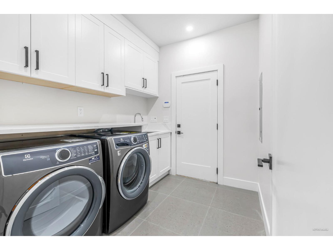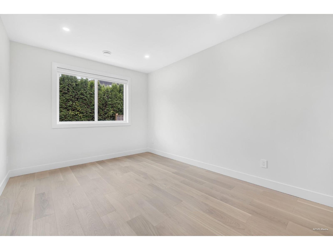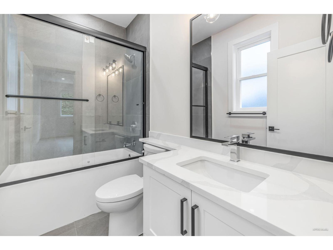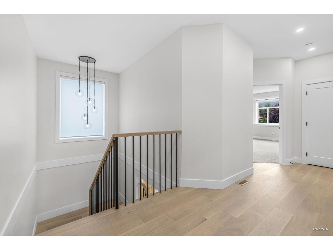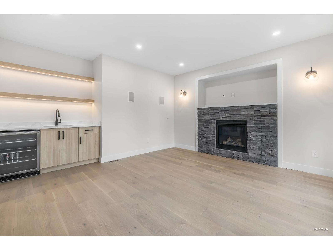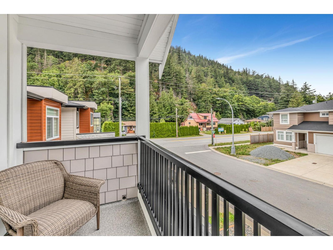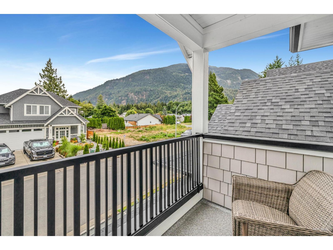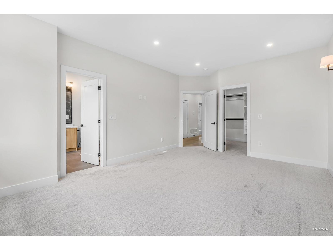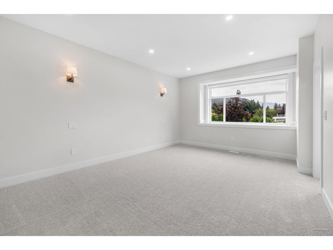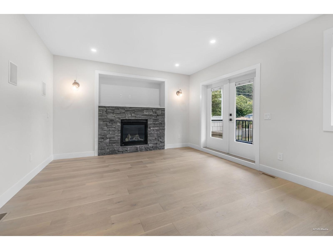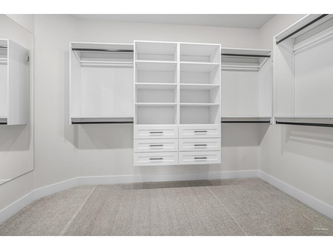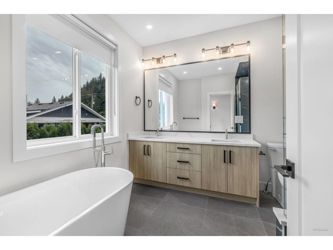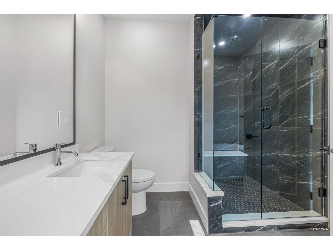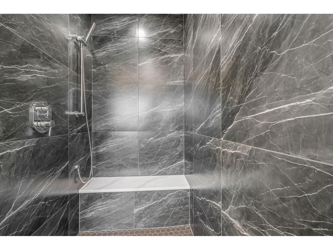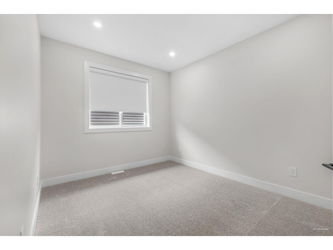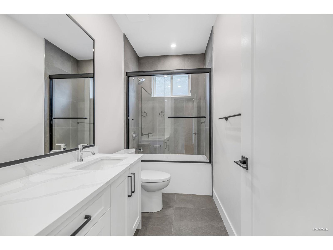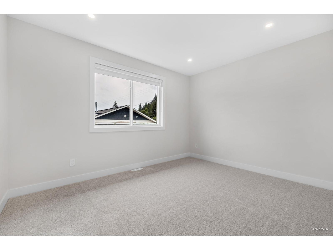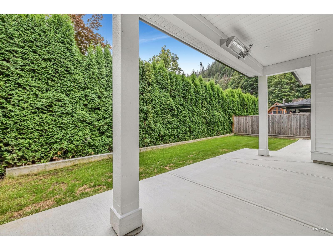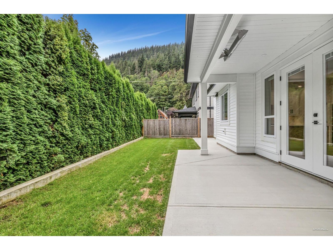862 Willow Place, Harrison Hot Springs Harrison Hot Springs, British Columbia V0M 1K0
$1,139,000
Welcome to your brand new home in beautiful Harrison Hot Springs! This certified energy-efficient 4-bedroom, 4-bathroom home is finished with quality craftsmanship and modern design. The bright open layout features a sleek kitchen with KitchenAid appliances, engineered hardwood flooring, and in-ceiling speakers for added comfort. With two primary bedrooms"-each with elegant ensuites"-plus spacious secondary bedrooms, this home offers plenty of room for family and guests. Enjoy cozy living spaces and premium finishes throughout, all just minutes from the lake, hot springs, hiking trails, and village amenities. Comes complete with a 2/5/10 home warranty for your peace of mind. (id:62288)
Property Details
| MLS® Number | R3050275 |
| Property Type | Single Family |
Building
| Bathroom Total | 4 |
| Bedrooms Total | 4 |
| Basement Type | None |
| Constructed Date | 2025 |
| Construction Style Attachment | Detached |
| Heating Type | Forced Air, Heat Pump |
| Stories Total | 2 |
| Size Interior | 2,627 Ft2 |
| Type | House |
Parking
| Garage | 2 |
Land
| Acreage | No |
| Size Frontage | 45 Ft ,7 In |
| Size Irregular | 3908 |
| Size Total | 3908 Sqft |
| Size Total Text | 3908 Sqft |
Rooms
| Level | Type | Length | Width | Dimensions |
|---|---|---|---|---|
| Above | Primary Bedroom | 13 ft | 17 ft | 13 ft x 17 ft |
| Above | Bedroom 2 | 13 ft ,6 in | 11 ft | 13 ft ,6 in x 11 ft |
| Above | Bedroom 3 | 12 ft ,3 in | 10 ft | 12 ft ,3 in x 10 ft |
| Above | Family Room | 15 ft | 14 ft | 15 ft x 14 ft |
| Above | Bedroom 4 | 11 ft ,6 in | 11 ft | 11 ft ,6 in x 11 ft |
| Main Level | Foyer | 6 ft ,5 in | 9 ft | 6 ft ,5 in x 9 ft |
| Main Level | Flex Space | 10 ft | 12 ft | 10 ft x 12 ft |
| Main Level | Dining Room | 15 ft ,1 in | 10 ft | 15 ft ,1 in x 10 ft |
| Main Level | Living Room | 15 ft ,6 in | 15 ft ,6 in | 15 ft ,6 in x 15 ft ,6 in |
| Main Level | Kitchen | 16 ft ,3 in | 9 ft | 16 ft ,3 in x 9 ft |
| Main Level | Laundry Room | 8 ft ,1 in | 7 ft ,4 in | 8 ft ,1 in x 7 ft ,4 in |
| Main Level | Storage | 2 ft ,5 in | 6 ft ,8 in | 2 ft ,5 in x 6 ft ,8 in |
Contact Us
Contact us for more information
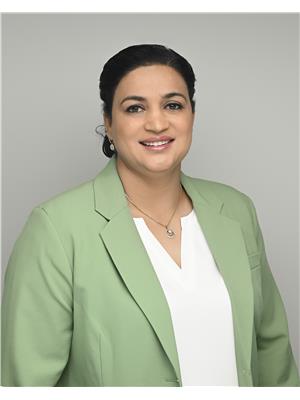
Kamal Thind
www.yparealty.com/
201 - 13049 76 Avenue
Surrey, British Columbia V3W 2V7
(604) 502-1000
(604) 503-8888
www.yparealty.com/

