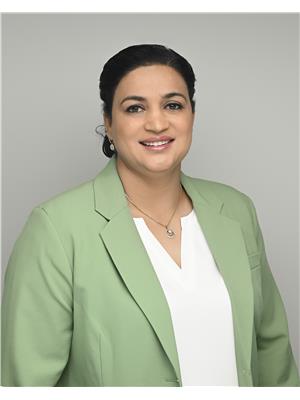862 Willow Place, Harrison Hot Springs Harrison Hot Springs, British Columbia V0M 1K0
4 Bedroom
4 Bathroom
2,627 ft2
Forced Air, Heat Pump
$1,195,000
Experience the best of Harrison Hot Springs living in this stunning brand-new 4 bed, 4 bath home! Enjoy breathtaking mountain views and a short stroll to the sparkling lake"”perfect for year-round recreation. This thoughtfully designed home features spacious interiors, modern finishes, and natural light throughout. The open-concept layout is ideal for entertaining, while each bedroom offers privacy and comfort. Located in a peaceful community surrounded by nature, yet close to shops, cafes, and the famous hot springs. A rare opportunity to own a slice of paradise! (id:62288)
Property Details
| MLS® Number | R3028434 |
| Property Type | Single Family |
Building
| Bathroom Total | 4 |
| Bedrooms Total | 4 |
| Basement Type | None |
| Constructed Date | 2025 |
| Construction Style Attachment | Detached |
| Heating Type | Forced Air, Heat Pump |
| Stories Total | 2 |
| Size Interior | 2,627 Ft2 |
| Type | House |
Parking
| Garage | 2 |
Land
| Acreage | No |
| Size Frontage | 45 Ft ,7 In |
| Size Irregular | 3908 |
| Size Total | 3908 Sqft |
| Size Total Text | 3908 Sqft |
Rooms
| Level | Type | Length | Width | Dimensions |
|---|---|---|---|---|
| Above | Primary Bedroom | 13 ft | 17 ft | 13 ft x 17 ft |
| Above | Bedroom 2 | 13 ft ,6 in | 11 ft | 13 ft ,6 in x 11 ft |
| Above | Bedroom 3 | 12 ft ,3 in | 10 ft | 12 ft ,3 in x 10 ft |
| Above | Family Room | 15 ft | 14 ft | 15 ft x 14 ft |
| Main Level | Foyer | 6 ft ,5 in | 9 ft | 6 ft ,5 in x 9 ft |
| Main Level | Flex Space | 10 ft | 12 ft | 10 ft x 12 ft |
| Main Level | Dining Room | 15 ft ,1 in | 10 ft | 15 ft ,1 in x 10 ft |
| Main Level | Living Room | 15 ft ,6 in | 15 ft ,6 in | 15 ft ,6 in x 15 ft ,6 in |
| Main Level | Kitchen | 16 ft ,3 in | 9 ft | 16 ft ,3 in x 9 ft |
| Main Level | Laundry Room | 8 ft ,1 in | 7 ft ,4 in | 8 ft ,1 in x 7 ft ,4 in |
| Main Level | Storage | 2 ft ,5 in | 6 ft ,8 in | 2 ft ,5 in x 6 ft ,8 in |
| Main Level | Bedroom 4 | 11 ft | 14 ft ,2 in | 11 ft x 14 ft ,2 in |
Contact Us
Contact us for more information

Kamal Thind
www.yparealty.com/
Ypa Your Property Agent
201 - 13049 76 Avenue
Surrey, British Columbia V3W 2V7
201 - 13049 76 Avenue
Surrey, British Columbia V3W 2V7
(604) 502-1000
(604) 503-8888
www.yparealty.com/







































