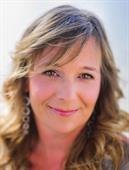858 Clarance Avenue Kelowna, British Columbia V1W 5H4
$2,649,000
Poised above the lake in Kelowna’s prestigious Upper Mission, this modern home delivers unmatched panoramic views of the lake, city, bridge, & mountains. Thoughtfully designed for elevated living & entertaining, the residence features seamless indoor-outdoor transitions with nano doors that open to a covered patio, complete with a double-sided gas fireplace, built-in speakers, & frameless glass railings to maximize the view. The chef-inspired kitchen is equipped with premium Electrolux appliances, granite surfaces, a large island with raised breakfast bar, and an adjacent servery for added storage. A soaring foyer with heated tile floors and chandelier sets the tone for this sophisticated home, while engineered hardwood flows through sunlit dining and living spaces anchored by a gas fireplace feature wall. The main-level primary suite offers breathtaking views, a spa-like ensuite with steam shower and freestanding tub, and a custom walk-in closet. An additional room on the main level is ideal for a office or fourth bedroom. The walkout lower level includes 2 bedrooms, 2 deluxe baths, a rec room with wet bar, a theatre, & direct access to the saltwater infinity-edge pool, hot tub, and outdoor kitchen. With 3-car garage, RV parking, and a landscaped tiered front yard, this property is the ultimate Okanagan retreat designed for luxurious living and entertaining. Hike from your home and short 5 minute drive to area beaches. Newly completed grocery store and other amenities nearby. (id:62288)
Property Details
| MLS® Number | 10353871 |
| Property Type | Single Family |
| Neigbourhood | Upper Mission |
| Amenities Near By | Public Transit, Park, Recreation, Schools, Shopping |
| Features | Central Island, Balcony, One Balcony |
| Parking Space Total | 7 |
| Pool Type | Inground Pool, Outdoor Pool, Pool |
| View Type | Unknown, City View, Lake View, Mountain View, Valley View, View Of Water, View (panoramic) |
Building
| Bathroom Total | 4 |
| Bedrooms Total | 4 |
| Appliances | Refrigerator, Dishwasher, Dryer, Freezer, Range - Gas, Humidifier, Microwave, Hood Fan, Washer, Wine Fridge, Oven - Built-in |
| Architectural Style | Ranch |
| Constructed Date | 2014 |
| Construction Style Attachment | Detached |
| Cooling Type | Central Air Conditioning, Heat Pump |
| Exterior Finish | Stone, Stucco |
| Fireplace Fuel | Gas |
| Fireplace Present | Yes |
| Fireplace Type | Unknown |
| Flooring Type | Carpeted, Cork, Hardwood, Tile |
| Half Bath Total | 1 |
| Heating Type | Forced Air, Heat Pump |
| Roof Material | Asphalt Shingle |
| Roof Style | Unknown |
| Stories Total | 2 |
| Size Interior | 3,864 Ft2 |
| Type | House |
| Utility Water | Municipal Water |
Parking
| Attached Garage | 3 |
| R V | 1 |
Land
| Access Type | Easy Access |
| Acreage | No |
| Fence Type | Fence |
| Land Amenities | Public Transit, Park, Recreation, Schools, Shopping |
| Landscape Features | Landscaped |
| Sewer | Municipal Sewage System |
| Size Irregular | 0.22 |
| Size Total | 0.22 Ac|under 1 Acre |
| Size Total Text | 0.22 Ac|under 1 Acre |
| Zoning Type | Unknown |
Rooms
| Level | Type | Length | Width | Dimensions |
|---|---|---|---|---|
| Lower Level | Utility Room | 7'6'' x 7'2'' | ||
| Lower Level | Media | 15'10'' x 19'6'' | ||
| Lower Level | Recreation Room | 22'2'' x 36'3'' | ||
| Lower Level | Bedroom | 14'3'' x 16'1'' | ||
| Lower Level | Bedroom | 11'6'' x 17'11'' | ||
| Lower Level | 4pc Bathroom | 5'10'' x 13'5'' | ||
| Lower Level | 3pc Bathroom | 9'5'' x 6'2'' | ||
| Main Level | Other | 8'5'' x 9'1'' | ||
| Main Level | Other | 8'0'' x 11'0'' | ||
| Main Level | Primary Bedroom | 15'2'' x 15'0'' | ||
| Main Level | Pantry | 9'7'' x 6'0'' | ||
| Main Level | Bedroom | 11'2'' x 11'0'' | ||
| Main Level | Living Room | 20'11'' x 22'1'' | ||
| Main Level | Laundry Room | 9'7'' x 13'1'' | ||
| Main Level | Kitchen | 10'8'' x 15'6'' | ||
| Main Level | Other | 24'6'' x 34'1'' | ||
| Main Level | Foyer | 7'6'' x 9'0'' | ||
| Main Level | Dining Room | 12'4'' x 16'6'' | ||
| Main Level | 5pc Ensuite Bath | 15'1'' x 15'1'' | ||
| Main Level | 2pc Bathroom | 6'8'' x 5'11'' |
https://www.realtor.ca/real-estate/28615471/858-clarance-avenue-kelowna-upper-mission
Contact Us
Contact us for more information

Jodi Huber
Personal Real Estate Corporation
www.janehoffman.com/
100-730 Vaughan Avenue
Kelowna, British Columbia V1Y 7E4
(250) 866-0088
(236) 766-1697





















































