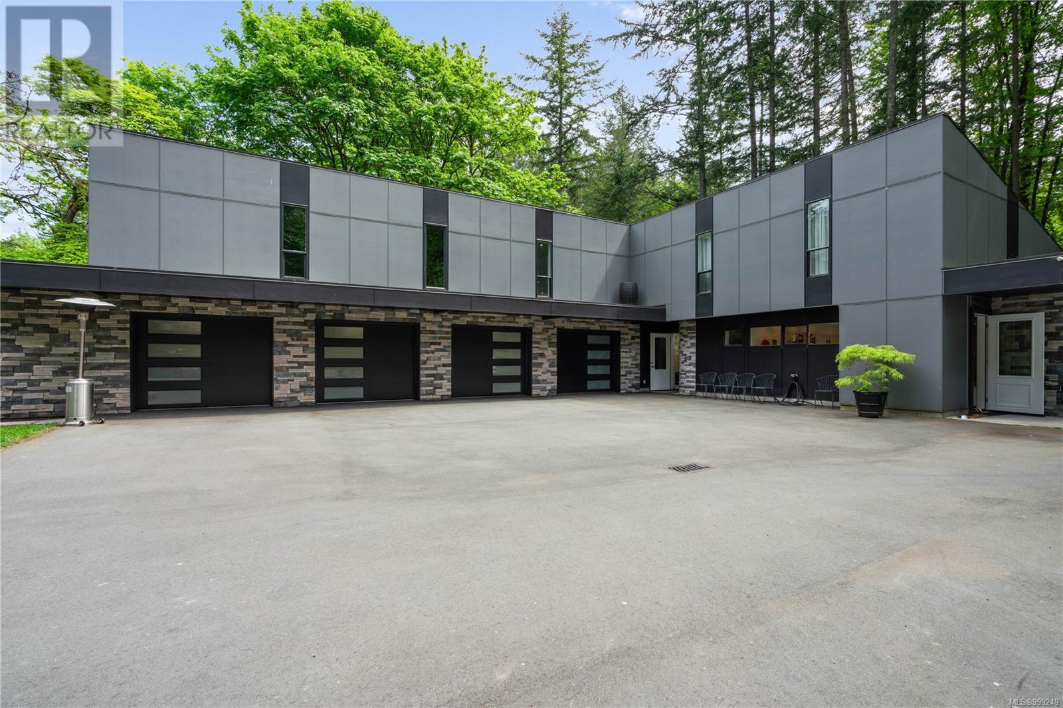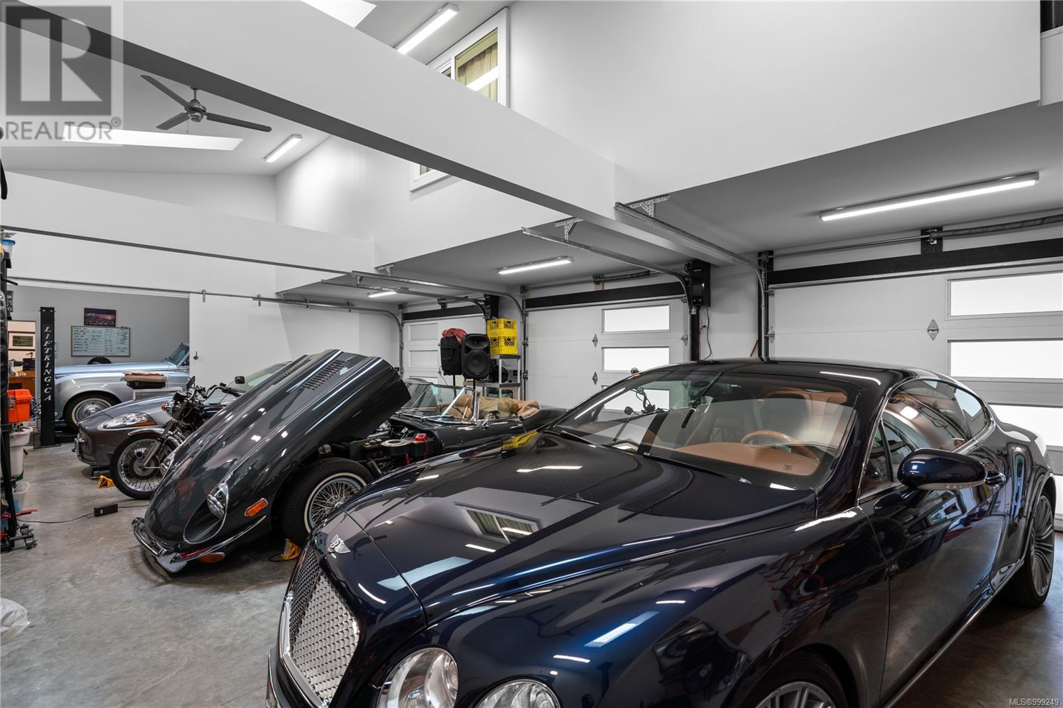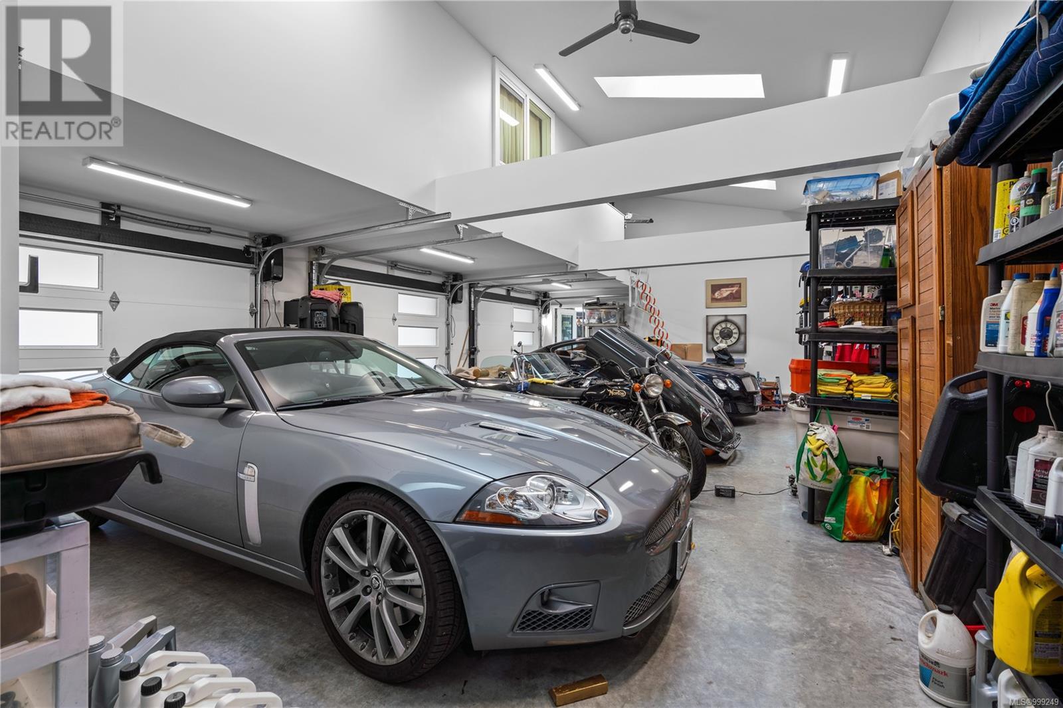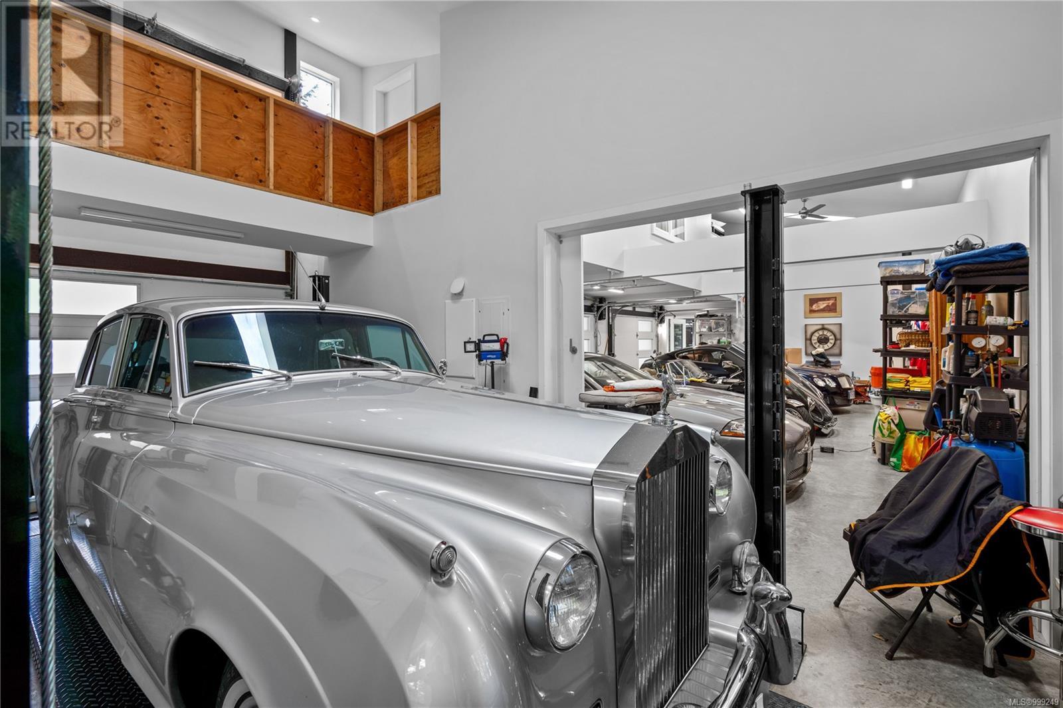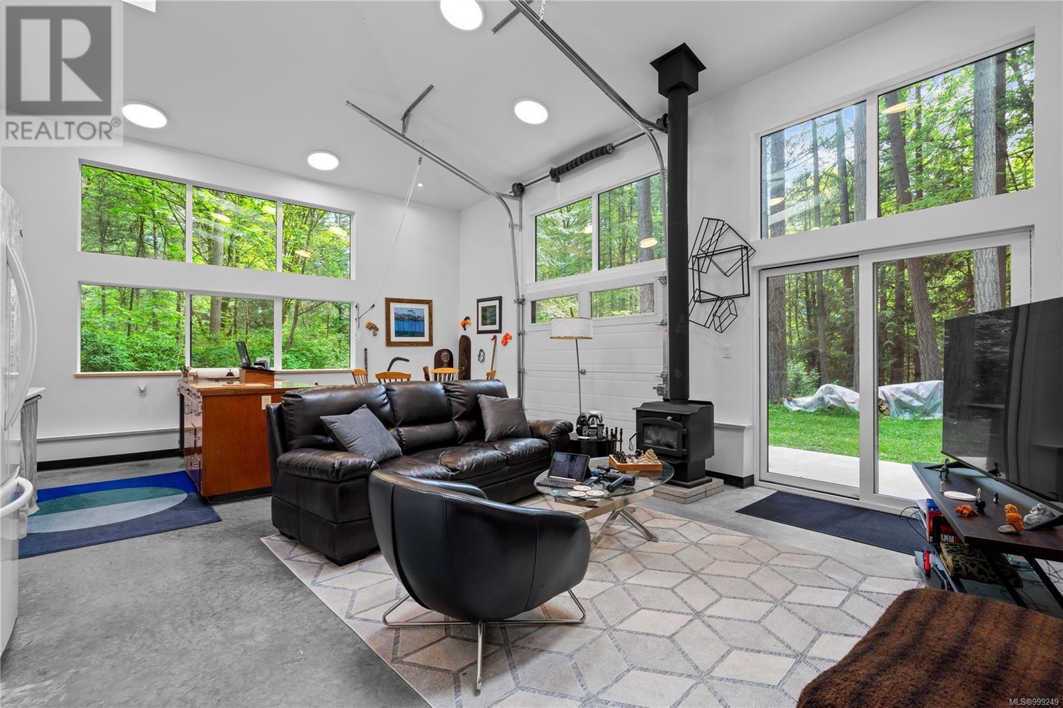851 Sayward Rd Saanich, British Columbia V8Y 1R5
$3,200,000
Welcome to 851 Sayward Road, a private 1.7-acre estate located in prestigious Cordova Bay, ideal for car enthusiasts, small business owners, or those seeking multi-purpose space. The main residence has been thoughtfully renovated to offer a spacious open-concept layout with vaulted ceilings and modern finishes throughout. The chef’s kitchen features custom cabinetry, marble countertops, premium appliances, and a large island with a motorized pop-up television. Just off the kitchen is a cozy theatre room, a generous laundry area, and a two-piece bathroom. The primary bedroom offers a spa-like retreat with plush carpeting, a private deck, a luxurious marble ensuite, and two custom walk-in closets. The home also includes an attached two-car garage. A separate 3,000 sq ft secondary building on the property includes four oversized garage bays designed for vehicle or equipment use, as well as two suites offering excellent potential for extended family or rental income. RV and boat parking and room for 20 cars on the property. The outdoor space is designed for both relaxation and entertainment, featuring a sunlit patio with a built-in BBQ island, a hot tub, and pergolas. Meandering trails and terraced garden beds complete the serene setting. Located in one of Victoria’s most desirable neighbourhoods, this estate offers a rare combination of luxury, privacy, and versatility in the heart of Cordova Bay—a picturesque seaside community known for its stunning beaches, tranquil lakes, scenic golf courses, charming restaurants, and vibrant farmers markets. Ideally positioned halfway between downtown Victoria and the International Airport, this location offers both convenience and a relaxed coastal lifestyle. Cycling, Corova Bay golf course and Pickleball courts near by. (id:62288)
Property Details
| MLS® Number | 999249 |
| Property Type | Single Family |
| Neigbourhood | Cordova Bay |
| Features | Level Lot, Wooded Area, Other, Rectangular |
| Parking Space Total | 10 |
| Plan | Vip2349 |
| Structure | Shed, Patio(s) |
Building
| Bathroom Total | 5 |
| Bedrooms Total | 4 |
| Constructed Date | 1989 |
| Cooling Type | Air Conditioned, See Remarks |
| Fireplace Present | Yes |
| Fireplace Total | 4 |
| Heating Fuel | Electric, Wood, Other |
| Heating Type | Baseboard Heaters, Heat Pump |
| Size Interior | 7,751 Ft2 |
| Total Finished Area | 5641 Sqft |
| Type | House |
Land
| Acreage | Yes |
| Size Irregular | 1.67 |
| Size Total | 1.67 Ac |
| Size Total Text | 1.67 Ac |
| Zoning Description | A1 |
| Zoning Type | Agricultural |
Rooms
| Level | Type | Length | Width | Dimensions |
|---|---|---|---|---|
| Second Level | Primary Bedroom | 16 ft | 16 ft | 16 ft x 16 ft |
| Second Level | Ensuite | 14 ft | 9 ft | 14 ft x 9 ft |
| Second Level | Bathroom | 9 ft | 7 ft | 9 ft x 7 ft |
| Second Level | Bedroom | 11 ft | 11 ft | 11 ft x 11 ft |
| Second Level | Bedroom | 11 ft | 11 ft | 11 ft x 11 ft |
| Main Level | Dining Room | 11 ft | 8 ft | 11 ft x 8 ft |
| Main Level | Living Room | 21 ft | 20 ft | 21 ft x 20 ft |
| Main Level | Sitting Room | 9 ft | 8 ft | 9 ft x 8 ft |
| Main Level | Kitchen | 16 ft | 14 ft | 16 ft x 14 ft |
| Main Level | Family Room | 16 ft | 16 ft | 16 ft x 16 ft |
| Main Level | Laundry Room | 12 ft | 7 ft | 12 ft x 7 ft |
| Main Level | Bathroom | 7 ft | 5 ft | 7 ft x 5 ft |
| Main Level | Patio | 27 ft | 24 ft | 27 ft x 24 ft |
| Main Level | Storage | 18 ft | 8 ft | 18 ft x 8 ft |
| Main Level | Storage | 12 ft | 7 ft | 12 ft x 7 ft |
| Main Level | Storage | 15 ft | 5 ft | 15 ft x 5 ft |
| Other | Office | 25 ft | 10 ft | 25 ft x 10 ft |
| Other | Sitting Room | 23 ft | 8 ft | 23 ft x 8 ft |
| Other | Hobby Room | 36 ft | 22 ft | 36 ft x 22 ft |
| Other | Hobby Room | 24 ft | 12 ft | 24 ft x 12 ft |
| Other | Living Room | 14 ft | 11 ft | 14 ft x 11 ft |
| Other | Bedroom | 14 ft | 12 ft | 14 ft x 12 ft |
| Other | Entrance | 8 ft | 5 ft | 8 ft x 5 ft |
| Other | Kitchen | 10 ft | 8 ft | 10 ft x 8 ft |
| Other | Bathroom | 9 ft | 7 ft | 9 ft x 7 ft |
| Other | Patio | 58 ft | 7 ft | 58 ft x 7 ft |
| Other | Bathroom | 6 ft | 5 ft | 6 ft x 5 ft |
| Other | Studio | 24 ft | 18 ft | 24 ft x 18 ft |
| Other | Storage | 10 ft | 8 ft | 10 ft x 8 ft |
https://www.realtor.ca/real-estate/28288843/851-sayward-rd-saanich-cordova-bay
Contact Us
Contact us for more information

Ron Neal
www.youtube.com/embed/joqm_iVcAd0
www.youtube.com/embed/NYhVwOnb6XU
www.ronneal.com/
202-3440 Douglas St
Victoria, British Columbia V8Z 3L5
(250) 386-8181
(866) 880-8575
(250) 386-8180
www.remax-alliance-victoria-bc.com/

Tom W. Hopper
202-3440 Douglas St
Victoria, British Columbia V8Z 3L5
(250) 386-8181
(866) 880-8575
(250) 386-8180
www.remax-alliance-victoria-bc.com/





































