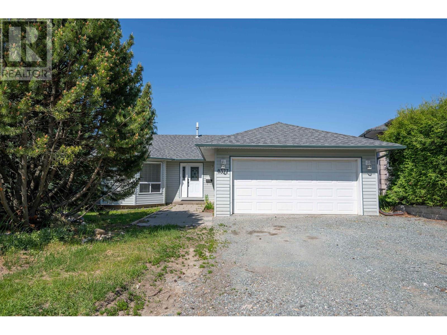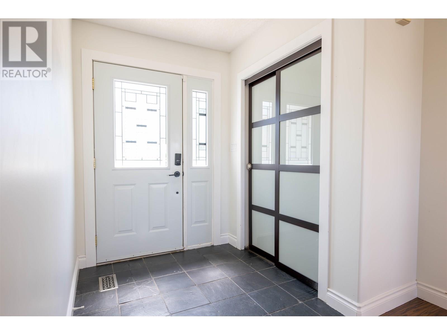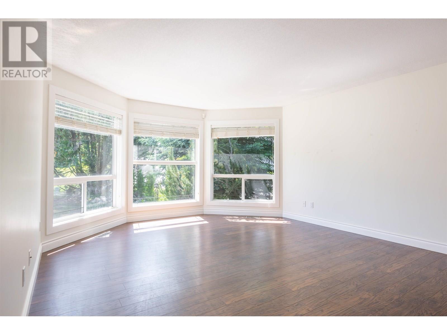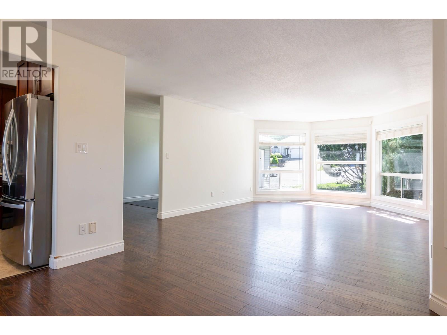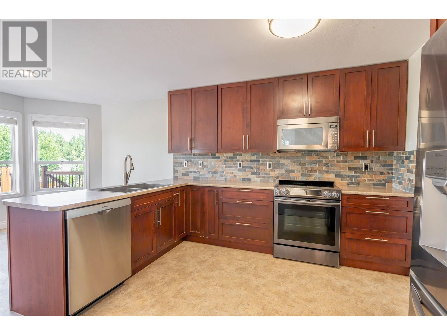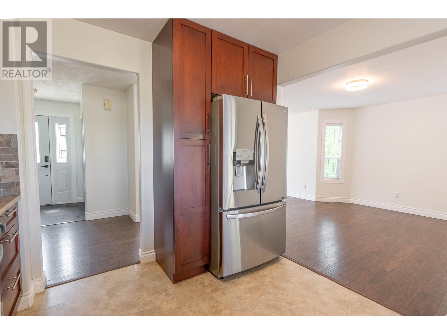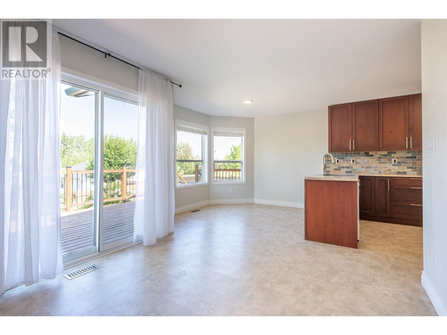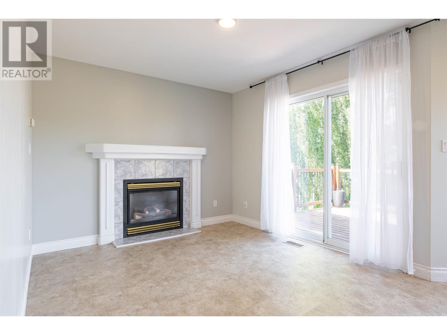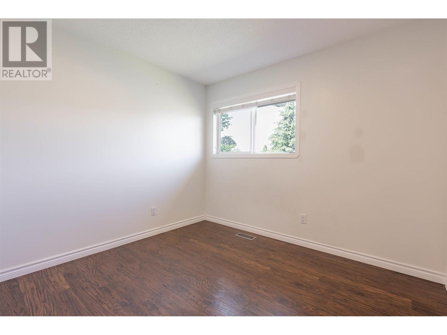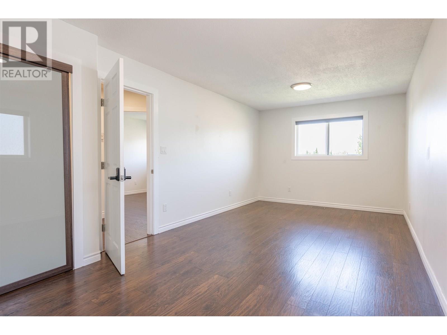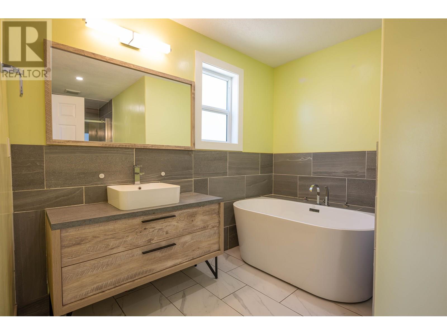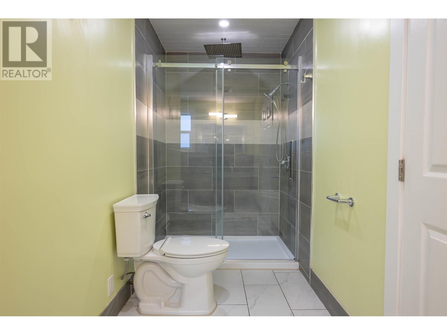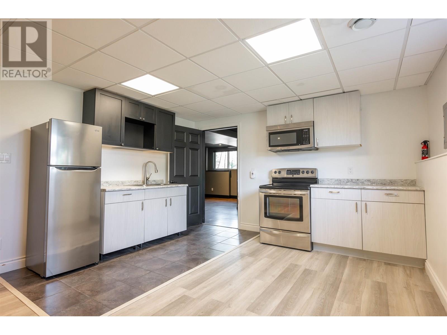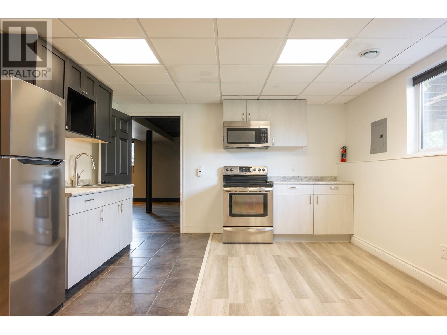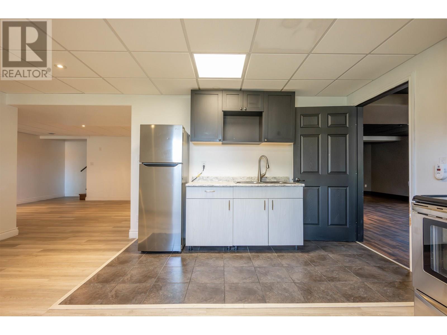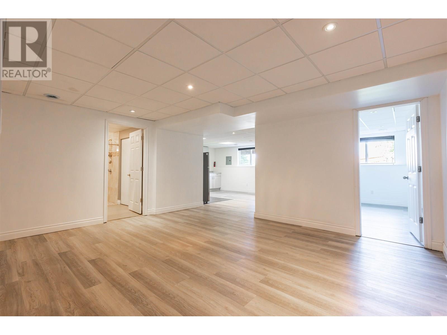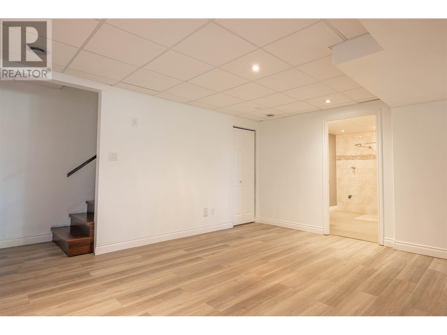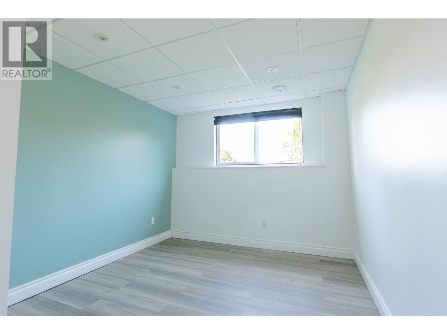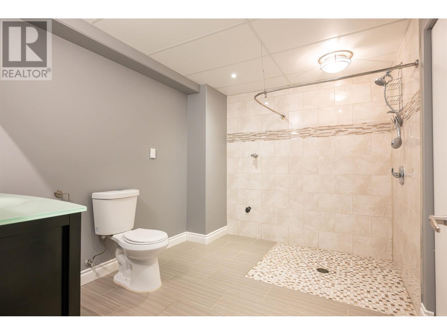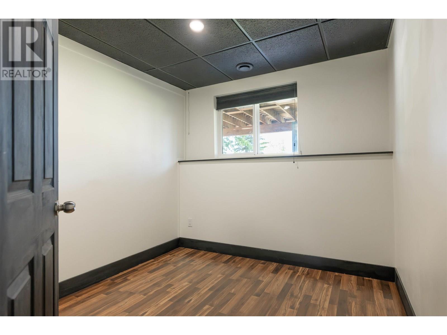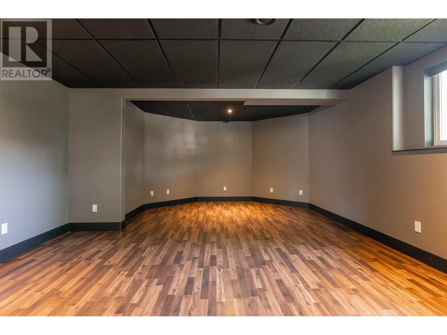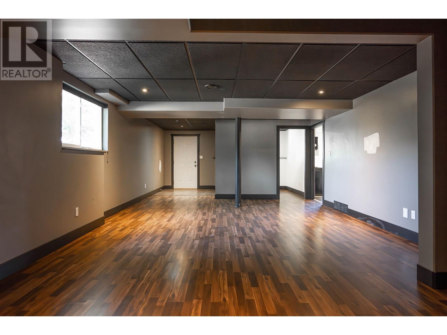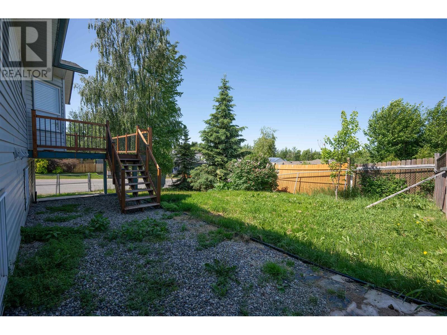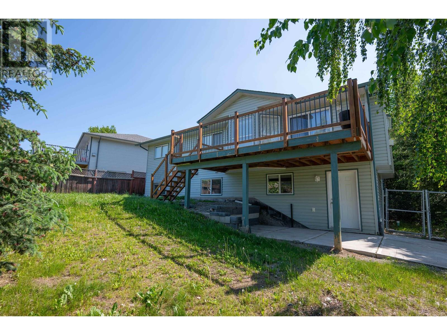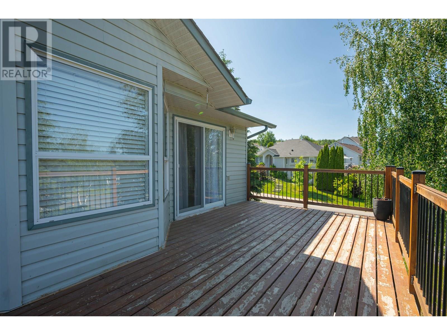8377 St Lawrence Place Prince George, British Columbia V2N 5G9
$639,900
Suite deal! - This nicely updated rancher has a 2 bedroom walk-out basement suite and offers views of tabor mountain. The main floor has a new kitchen with breakfast bar and plenty of cabinets, a wonderful open layout with formal and casual eating and living areas, massive master bedroom with gorgeous custom ensuite, and main level laundry keeping everything on the main. Downstairs offers a bright and spacious 2 bedroom suite with separate driveway and entrance, that also has an enormous flex/theater room. (id:62288)
Property Details
| MLS® Number | R3014333 |
| Property Type | Single Family |
| View Type | Mountain View |
Building
| Bathroom Total | 3 |
| Bedrooms Total | 4 |
| Amenities | Laundry - In Suite |
| Appliances | Washer, Dryer, Refrigerator, Stove, Dishwasher |
| Basement Development | Finished |
| Basement Type | Full (finished) |
| Constructed Date | 1998 |
| Construction Style Attachment | Detached |
| Exterior Finish | Vinyl Siding |
| Fireplace Present | Yes |
| Fireplace Total | 2 |
| Foundation Type | Concrete Perimeter |
| Heating Fuel | Natural Gas |
| Heating Type | Forced Air |
| Roof Material | Asphalt Shingle |
| Roof Style | Conventional |
| Stories Total | 2 |
| Size Interior | 3,264 Ft2 |
| Type | House |
| Utility Water | Municipal Water |
Parking
| Garage | 2 |
| Open |
Land
| Acreage | No |
| Size Irregular | 7599 |
| Size Total | 7599 Sqft |
| Size Total Text | 7599 Sqft |
Rooms
| Level | Type | Length | Width | Dimensions |
|---|---|---|---|---|
| Lower Level | Living Room | 10 ft ,4 in | 12 ft ,1 in | 10 ft ,4 in x 12 ft ,1 in |
| Lower Level | Primary Bedroom | 10 ft ,4 in | 9 ft ,3 in | 10 ft ,4 in x 9 ft ,3 in |
| Lower Level | Storage | 3 ft ,3 in | 18 ft ,6 in | 3 ft ,3 in x 18 ft ,6 in |
| Lower Level | Dining Room | 12 ft ,5 in | 8 ft ,6 in | 12 ft ,5 in x 8 ft ,6 in |
| Lower Level | Flex Space | 15 ft ,8 in | 27 ft ,1 in | 15 ft ,8 in x 27 ft ,1 in |
| Lower Level | Bedroom 3 | 8 ft ,6 in | 8 ft ,7 in | 8 ft ,6 in x 8 ft ,7 in |
| Main Level | Living Room | 13 ft ,1 in | 19 ft ,6 in | 13 ft ,1 in x 19 ft ,6 in |
| Main Level | Dining Room | 12 ft ,1 in | 7 ft ,9 in | 12 ft ,1 in x 7 ft ,9 in |
| Main Level | Kitchen | 11 ft ,3 in | 9 ft ,9 in | 11 ft ,3 in x 9 ft ,9 in |
| Main Level | Eating Area | 9 ft | 8 ft ,8 in | 9 ft x 8 ft ,8 in |
| Main Level | Family Room | 12 ft ,7 in | 9 ft ,1 in | 12 ft ,7 in x 9 ft ,1 in |
| Main Level | Primary Bedroom | 10 ft ,4 in | 21 ft ,4 in | 10 ft ,4 in x 21 ft ,4 in |
| Main Level | Bedroom 2 | 10 ft | 9 ft ,8 in | 10 ft x 9 ft ,8 in |
| Main Level | Laundry Room | 5 ft ,1 in | 9 ft ,3 in | 5 ft ,1 in x 9 ft ,3 in |
https://www.realtor.ca/real-estate/28452907/8377-st-lawrence-place-prince-george
Contact Us
Contact us for more information

Mike Hurrell
(250) 562-6218
www.maxsave.bc.ca/agents.html/al=65459/
www.facebook.com/MikeHurrellMaxSaveRealEstate
2582a Queensway Street
Prince George, British Columbia V2L 1M9
(250) 562-6228
(250) 562-6218
www.maxsave.ca/

