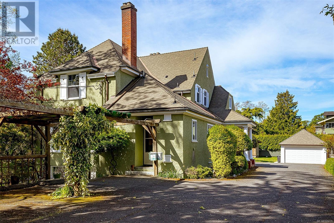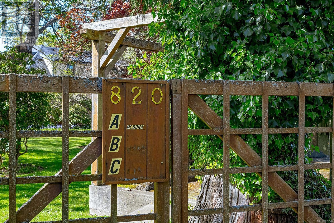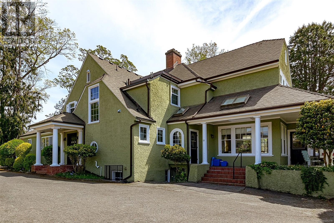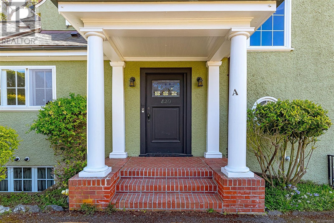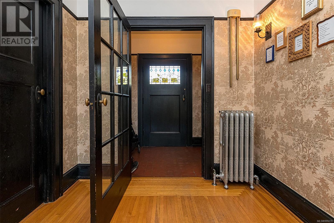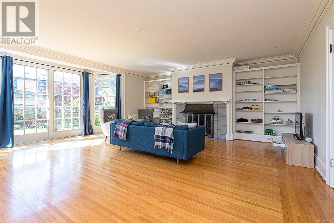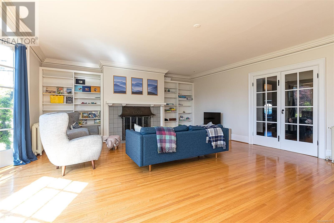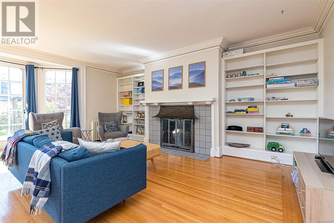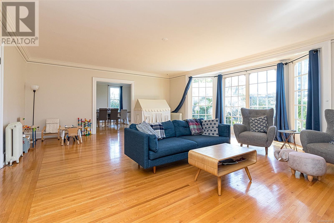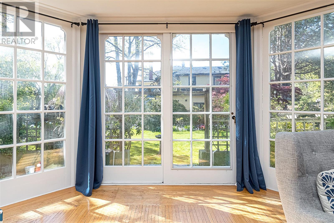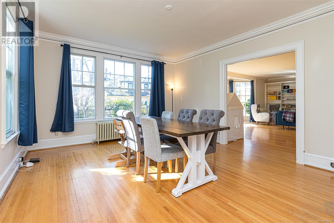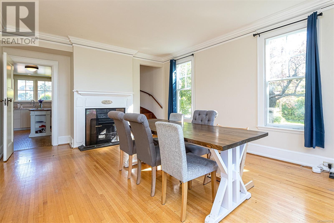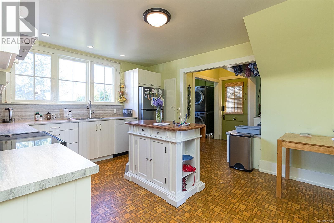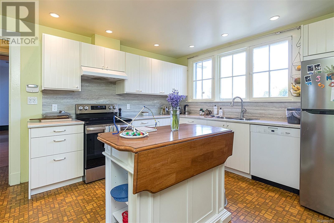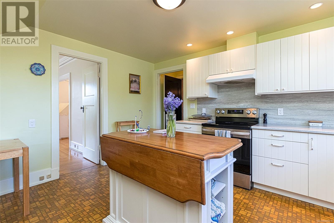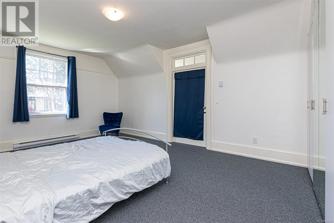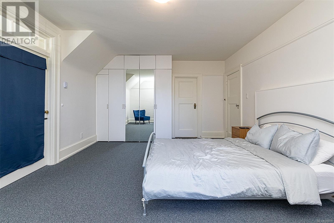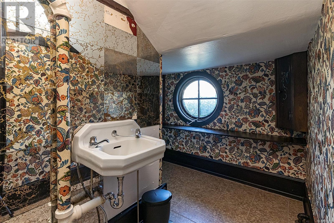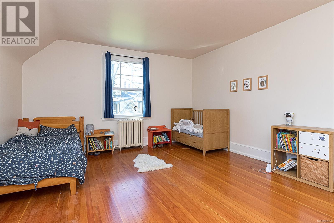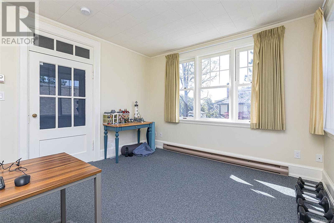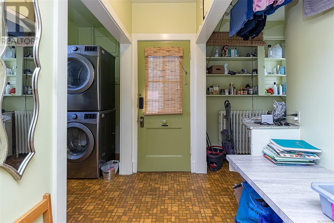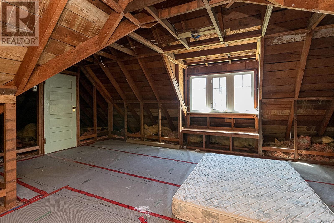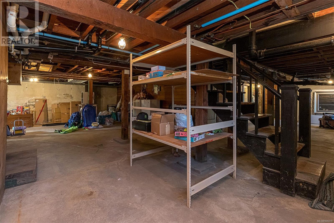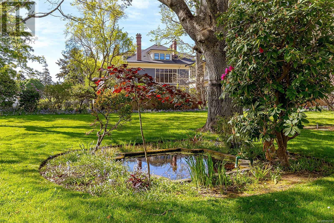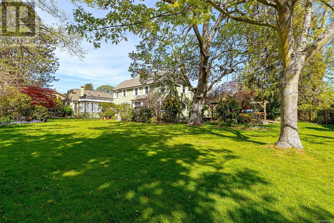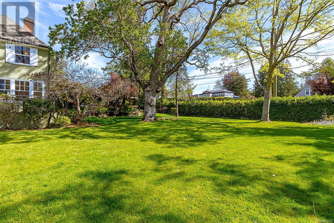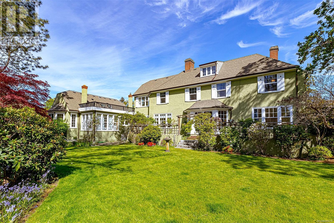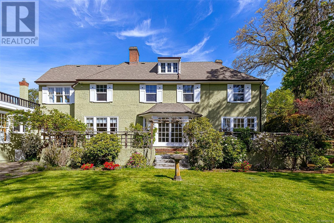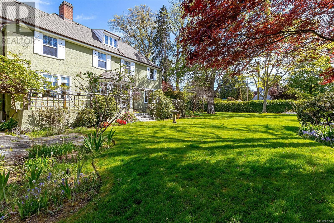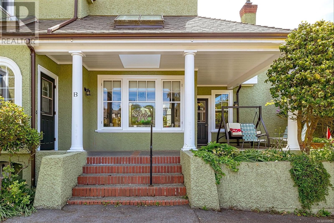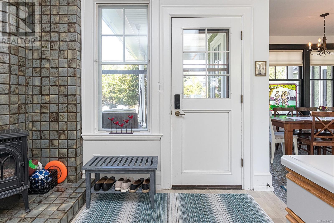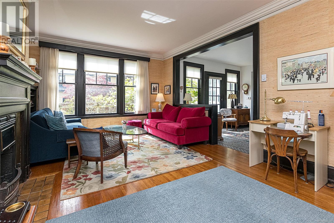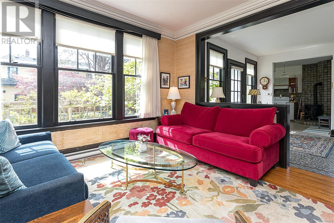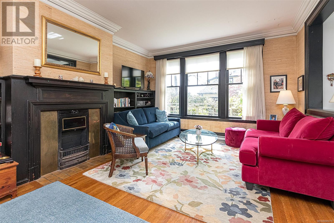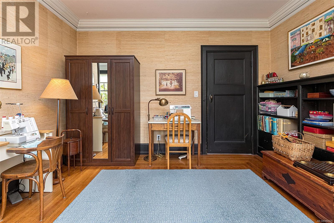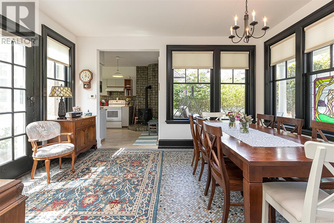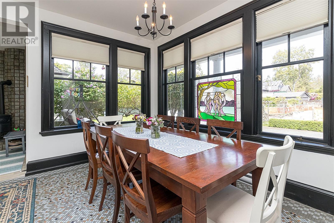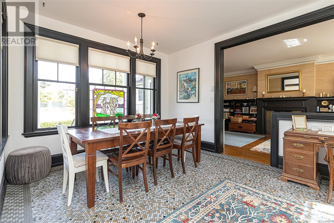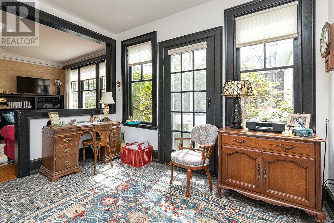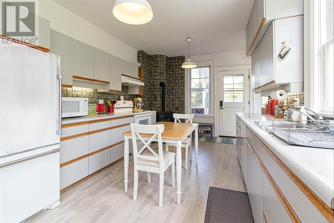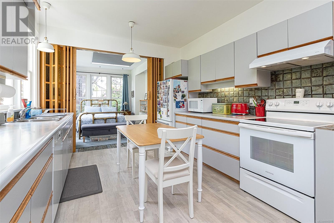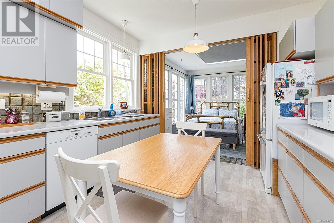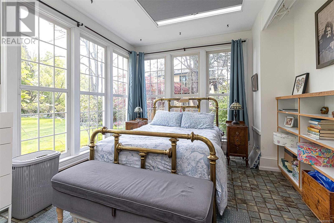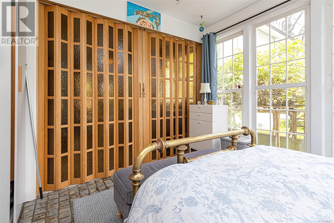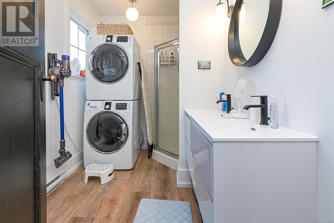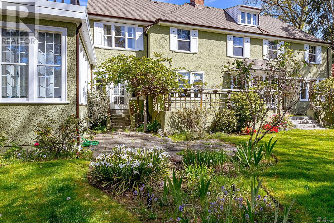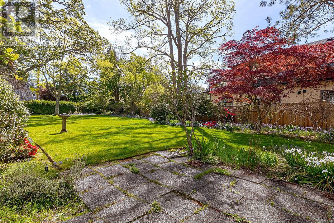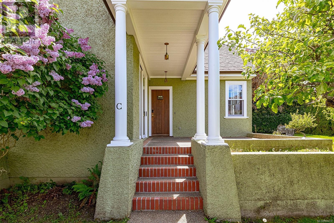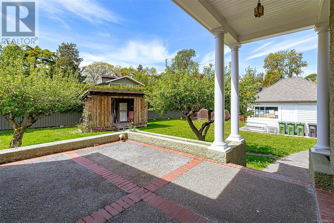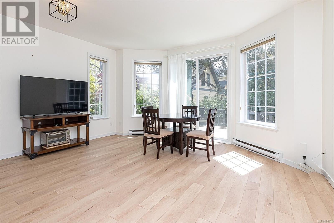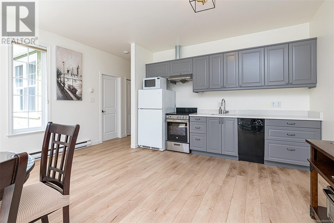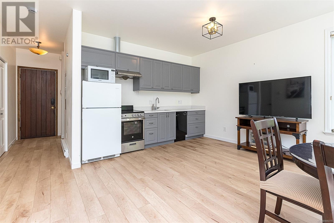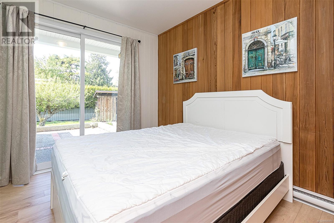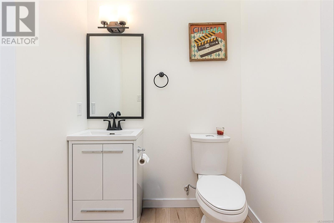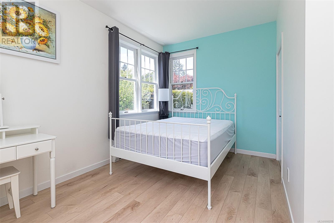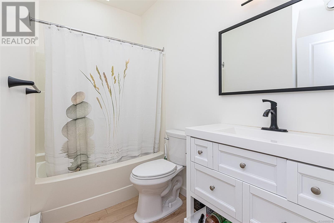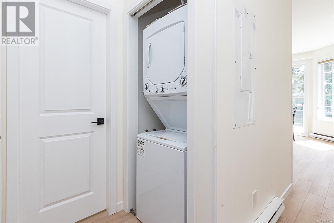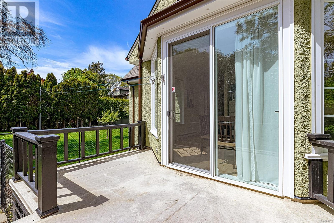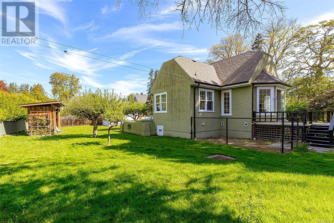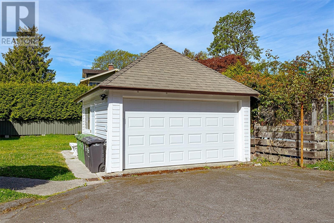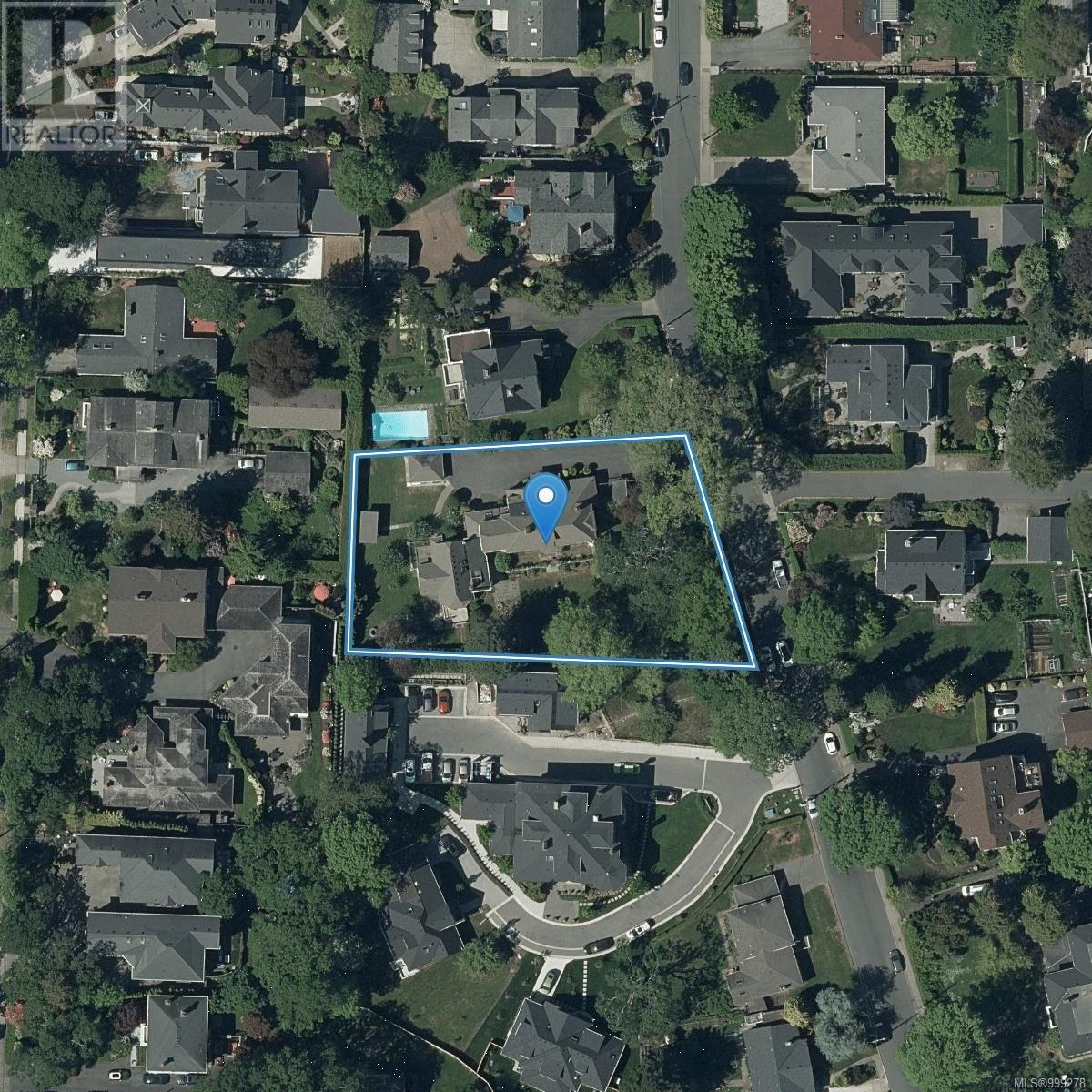820 Pemberton Rd Victoria, British Columbia V8S 3R4
$2,800,000
Exceptional Investment+Sophisticated Property=820 Pemberton Road! This spectacular Rockland Triplex offers a rare opportunity to own a well-maintained, income-generating property in one of Victoria's most prestigious and historically significant neighbourhoods. Situated on a quiet, tree-lined street just minutes from downtown/Oak Bay, this character-filled residence designed by Victoria architect P.Leonard James in 1922 and boasts 3 Self-Contained Suites, each with its own unique charm and modern updates.Suite A presents a layout of 3 levels with 4 Beds, 3Baths, enormous living room, south facing terrace, separate dining and large basement. Suite B has 1Bed, 1Bath, separate living and dining room&South facing patio.Suite C offers renovated 2Beds, 2Baths and modern kitchen. Each suite has laundry. Whether you're an Investor, Home occupier w/Suites income or looking to build your dream home on a 0.60 acre land in Rockland, this is THE property for you! Info Pack available. (id:62288)
Property Details
| MLS® Number | 999278 |
| Property Type | Single Family |
| Neigbourhood | Rockland |
| Features | Central Location, Other |
| Parking Space Total | 8 |
| Plan | Vip2672 |
| Structure | Shed, Patio(s) |
Building
| Bathroom Total | 5 |
| Bedrooms Total | 7 |
| Architectural Style | Character |
| Constructed Date | 1922 |
| Cooling Type | None |
| Fireplace Present | Yes |
| Fireplace Total | 5 |
| Heating Fuel | Electric |
| Heating Type | Baseboard Heaters, Hot Water |
| Size Interior | 7,456 Ft2 |
| Total Finished Area | 4923 Sqft |
| Type | Triplex |
Land
| Acreage | No |
| Size Irregular | 0.6 |
| Size Total | 0.6 Ac |
| Size Total Text | 0.6 Ac |
| Zoning Description | R1-a |
| Zoning Type | Residential |
Rooms
| Level | Type | Length | Width | Dimensions |
|---|---|---|---|---|
| Second Level | Sunroom | 15' x 11' | ||
| Second Level | Ensuite | 3-Piece | ||
| Second Level | Bedroom | 19' x 13' | ||
| Second Level | Bedroom | 15' x 11' | ||
| Second Level | Bathroom | 4-Piece | ||
| Second Level | Bedroom | 17' x 14' | ||
| Second Level | Bedroom | 15' x 9' | ||
| Third Level | Attic (finished) | 14' x 22' | ||
| Lower Level | Storage | 22' x 25' | ||
| Main Level | Porch | 14' x 11' | ||
| Main Level | Porch | 11' x 15' | ||
| Main Level | Patio | 22' x 12' | ||
| Main Level | Patio | 12' x 53' | ||
| Main Level | Primary Bedroom | 13' x 12' | ||
| Main Level | Ensuite | 2-Piece | ||
| Main Level | Bathroom | 4-Piece | ||
| Main Level | Bedroom | 14' x 11' | ||
| Main Level | Kitchen | 15' x 16' | ||
| Main Level | Entrance | 11' x 4' | ||
| Main Level | Bathroom | 4-Piece | ||
| Main Level | Living Room | 19' x 13' | ||
| Main Level | Kitchen | 11' x 11' | ||
| Main Level | Dining Room | 15' x 12' | ||
| Main Level | Bedroom | 12' x 11' | ||
| Main Level | Laundry Room | 10' x 4' | ||
| Main Level | Kitchen | 15' x 12' | ||
| Main Level | Dining Room | 19' x 14' | ||
| Main Level | Living Room | 25' x 22' | ||
| Main Level | Entrance | 9' x 8' | ||
| Main Level | Entrance | 5' x 7' | ||
| Other | Storage | 6 ft | Measurements not available x 6 ft |
https://www.realtor.ca/real-estate/28340371/820-pemberton-rd-victoria-rockland
Contact Us
Contact us for more information

Jilly Yang
Personal Real Estate Corporation
www.jillyyang.com/
#202-3795 Carey Rd
Victoria, British Columbia V8Z 6T8
(250) 477-7291
(800) 668-2272
(250) 477-3161
www.dfh.ca/

