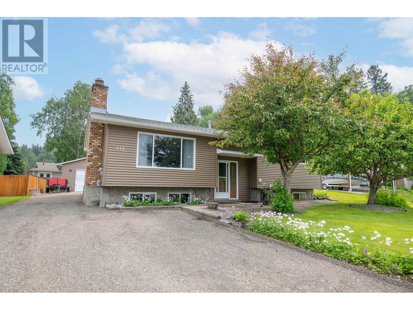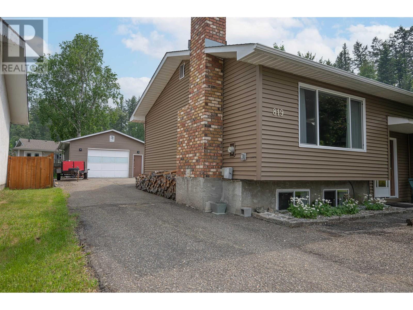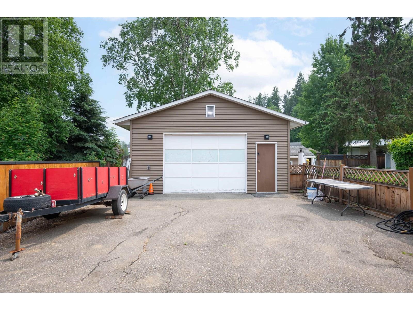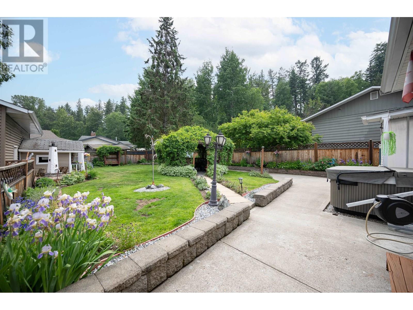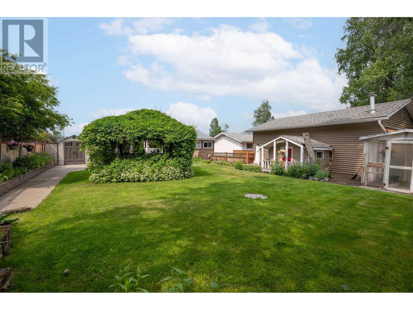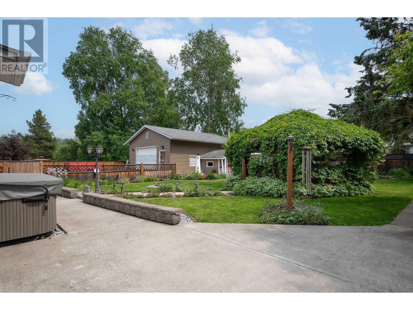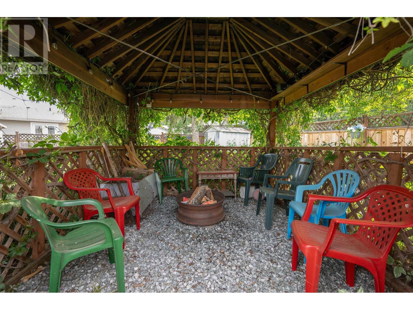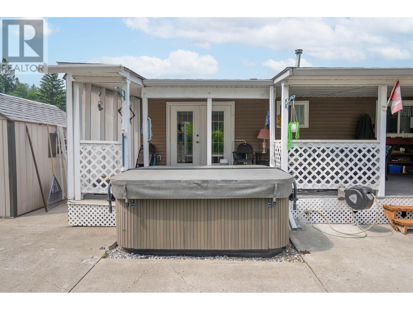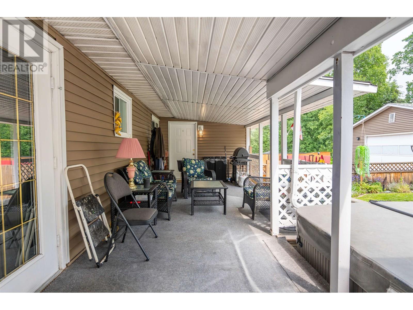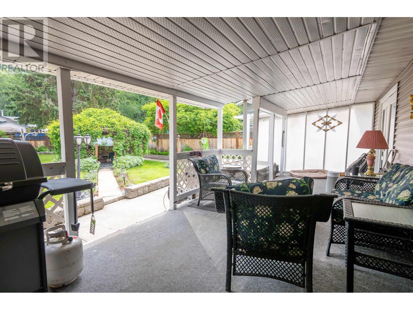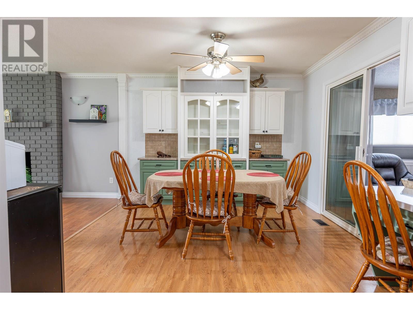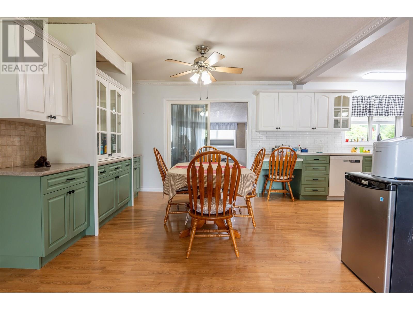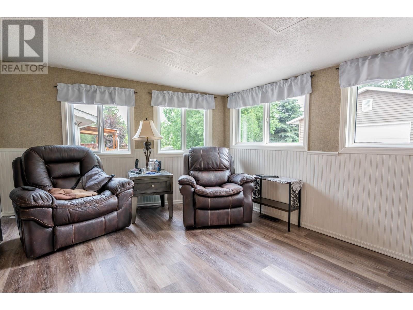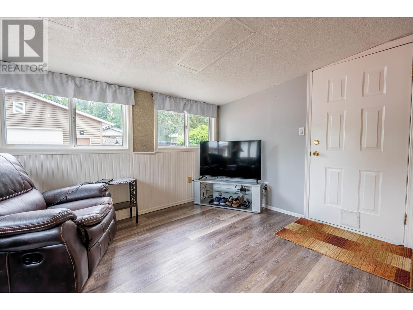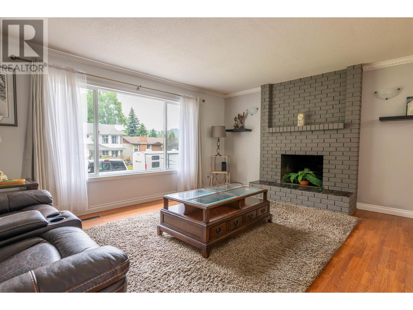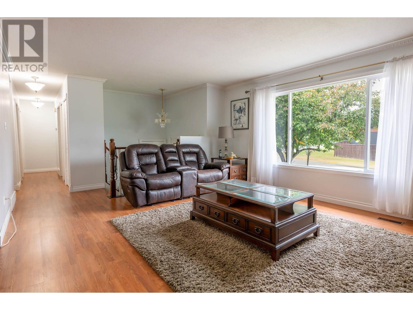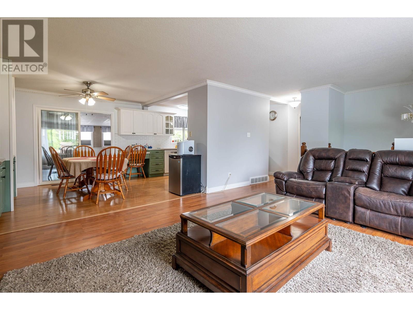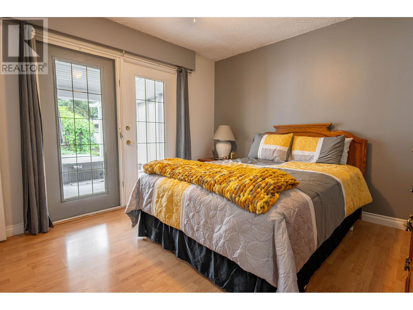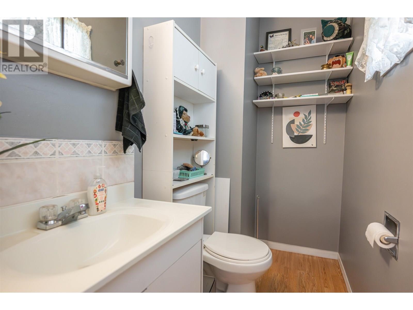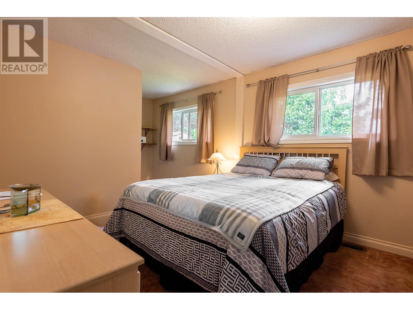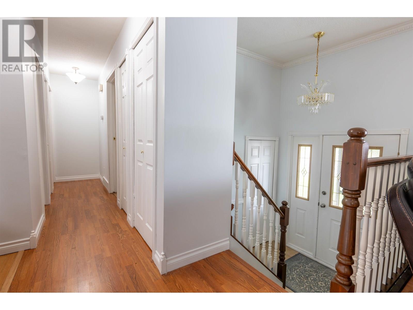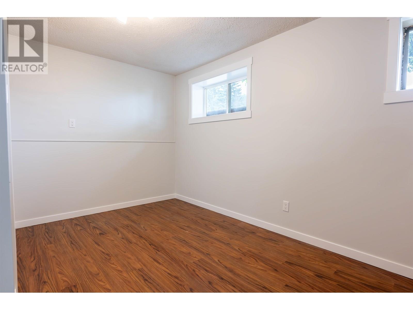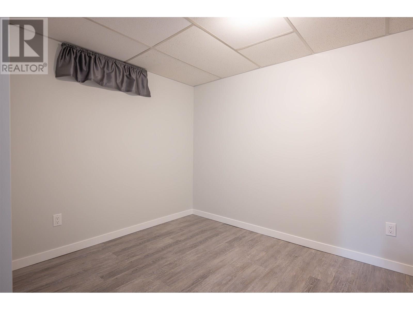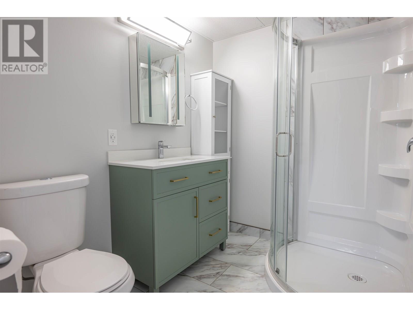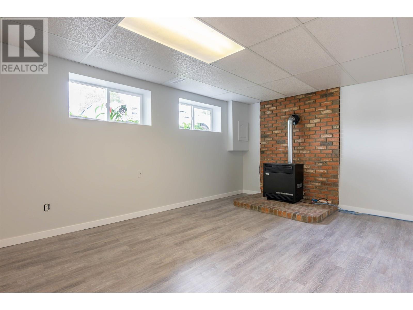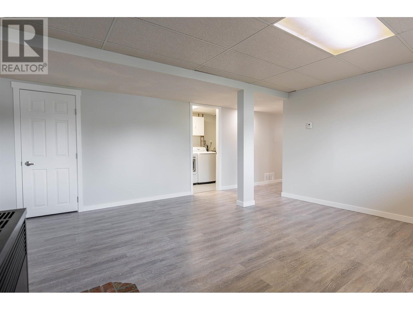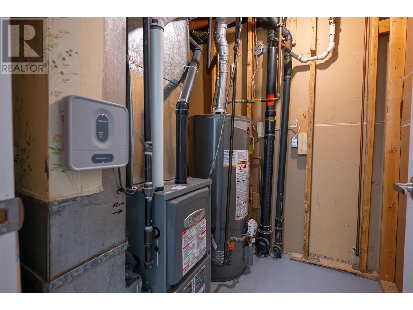819 Blair Crescent Prince George, British Columbia V2M 6H4
$564,000
Welcome to your private oasis! This stunning backyard retreat with thoughtfully designed landscaping includes a house and heated, 25x22 detached dbl garage! Upstairs will treat you to a 2 yr old kitchen with quartz countertops, leading into the dining area with custom built in cabinets. A spacious living room to relax in and large bedrooms. The MBR includes an ensuite and private entrance to the 27x10 covered deck / hot tub (negotiable). A fully finished and newly reno'd bsmt includes brand new appliances, another large bdrm, "den", large family room, and tons of storage, along with a brand new bathroom with heated floors. Because the amazing extra features are too many, both inside and out, ask your favorite Realtor for the attached list. A truly amazing offering that demands viewing. (id:62288)
Property Details
| MLS® Number | R3015194 |
| Property Type | Single Family |
| View Type | View |
Building
| Bathroom Total | 3 |
| Bedrooms Total | 3 |
| Basement Development | Finished |
| Basement Type | Full (finished) |
| Constructed Date | 1977 |
| Construction Style Attachment | Detached |
| Exterior Finish | Vinyl Siding |
| Fireplace Present | Yes |
| Fireplace Total | 1 |
| Foundation Type | Concrete Perimeter |
| Heating Fuel | Natural Gas |
| Heating Type | Forced Air |
| Roof Material | Asphalt Shingle |
| Roof Style | Conventional |
| Stories Total | 2 |
| Size Interior | 2,387 Ft2 |
| Type | House |
| Utility Water | Municipal Water |
Parking
| Garage | 2 |
| R V |
Land
| Acreage | No |
| Size Irregular | 9317 |
| Size Total | 9317 Sqft |
| Size Total Text | 9317 Sqft |
Rooms
| Level | Type | Length | Width | Dimensions |
|---|---|---|---|---|
| Basement | Family Room | 15 ft ,8 in | 15 ft ,5 in | 15 ft ,8 in x 15 ft ,5 in |
| Basement | Storage | 6 ft ,4 in | 5 ft ,1 in | 6 ft ,4 in x 5 ft ,1 in |
| Basement | Laundry Room | 13 ft ,7 in | 6 ft ,1 in | 13 ft ,7 in x 6 ft ,1 in |
| Basement | Den | 10 ft ,1 in | 7 ft ,9 in | 10 ft ,1 in x 7 ft ,9 in |
| Basement | Bedroom 3 | 13 ft ,1 in | 10 ft ,8 in | 13 ft ,1 in x 10 ft ,8 in |
| Main Level | Other | 14 ft ,2 in | 10 ft ,4 in | 14 ft ,2 in x 10 ft ,4 in |
| Main Level | Kitchen | 13 ft ,8 in | 11 ft | 13 ft ,8 in x 11 ft |
| Main Level | Dining Room | 11 ft | 9 ft ,5 in | 11 ft x 9 ft ,5 in |
| Main Level | Living Room | 16 ft ,7 in | 14 ft | 16 ft ,7 in x 14 ft |
| Main Level | Primary Bedroom | 12 ft ,1 in | 10 ft ,1 in | 12 ft ,1 in x 10 ft ,1 in |
| Main Level | Bedroom 2 | 17 ft ,4 in | 10 ft ,6 in | 17 ft ,4 in x 10 ft ,6 in |
https://www.realtor.ca/real-estate/28464696/819-blair-crescent-prince-george
Contact Us
Contact us for more information

Rod Walker
HIGHAM WALKER REAL ESTATE GROUP
www.realtypg.com/
1625 4th Avenue
Prince George, British Columbia V2L 3K2
(250) 564-4488
(800) 419-0709
(250) 562-3986
www.royallepageprincegeorge.com/

Jen Higham
HIGHAM WALKER REAL ESTATE GROUP
www.realtypg.com/
www.facebook.com/Realtypg/?ref=bookmarks
1625 4th Avenue
Prince George, British Columbia V2L 3K2
(250) 564-4488
(800) 419-0709
(250) 562-3986
www.royallepageprincegeorge.com/

