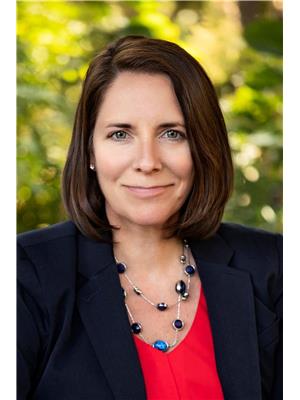817 Rogers Way Saanich, British Columbia V8X 5L1
$1,879,900
Proudly built by Fairwest Construction in the award-winning Rogers Farm Subdivision, this beautifully maintained home offers refined West Coast living on a stunning 11,000+ sq ft lot backing onto Christmas Hill Nature Sanctuary. No rear neighbours—just protected forest and wildlife views across 4 acres. The south-facing backyard features mature Garry Oaks for summer shade and winter sun. Fully fenced and landscaped with localized irrigation & lighting, and a hot tub—perfect for families and outdoor living. Inside, enjoy 1,937 sq ft of main-floor living with walk-out patio access, plus a 2-bed in-law suite (676 sqft) and a 433 sq ft garage with EV charger. A dedicated home office with private entrance adds flexibility for professionals. New roof, A/C, contemporary interior paint, & recently serviced heat pump/ducts make this home truly move-in ready. Steps to Rogers Elementary, near Pacific Christian, & minutes to Galloping Goose Trail, parks, & key commuter routes. Book a visit today! (id:62288)
Property Details
| MLS® Number | 1003988 |
| Property Type | Single Family |
| Neigbourhood | Quadra |
| Features | Central Location |
| Parking Space Total | 5 |
| Plan | Vip74141 |
Building
| Bathroom Total | 3 |
| Bedrooms Total | 5 |
| Architectural Style | Character, Other |
| Constructed Date | 2005 |
| Cooling Type | Air Conditioned |
| Fireplace Present | Yes |
| Fireplace Total | 2 |
| Heating Fuel | Electric, Natural Gas |
| Heating Type | Baseboard Heaters, Forced Air, Heat Pump |
| Size Interior | 4,022 Ft2 |
| Total Finished Area | 3589 Sqft |
| Type | House |
Land
| Access Type | Road Access |
| Acreage | No |
| Size Irregular | 11313 |
| Size Total | 11313 Sqft |
| Size Total Text | 11313 Sqft |
| Zoning Type | Residential |
Rooms
| Level | Type | Length | Width | Dimensions |
|---|---|---|---|---|
| Lower Level | Recreation Room | 14 ft | 16 ft | 14 ft x 16 ft |
| Lower Level | Office | 12 ft | 13 ft | 12 ft x 13 ft |
| Lower Level | Den | 11 ft | 13 ft | 11 ft x 13 ft |
| Lower Level | Laundry Room | 6 ft | 6 ft | 6 ft x 6 ft |
| Lower Level | Bathroom | 4-Piece | ||
| Lower Level | Primary Bedroom | 10 ft | 13 ft | 10 ft x 13 ft |
| Lower Level | Kitchen | 9 ft | 9 ft | 9 ft x 9 ft |
| Lower Level | Dining Room | 11 ft | 9 ft | 11 ft x 9 ft |
| Lower Level | Living Room | 12 ft | 14 ft | 12 ft x 14 ft |
| Lower Level | Entrance | 4 ft | 8 ft | 4 ft x 8 ft |
| Main Level | Bedroom | 10 ft | 11 ft | 10 ft x 11 ft |
| Main Level | Bedroom | 10 ft | 10 ft | 10 ft x 10 ft |
| Main Level | Laundry Room | 6 ft | 6 ft | 6 ft x 6 ft |
| Main Level | Bathroom | 4-Piece | ||
| Main Level | Bedroom | 10 ft | 10 ft | 10 ft x 10 ft |
| Main Level | Ensuite | 4-Piece | ||
| Main Level | Primary Bedroom | 14 ft | 12 ft | 14 ft x 12 ft |
| Main Level | Dining Room | 11 ft | 13 ft | 11 ft x 13 ft |
| Main Level | Living Room | 15 ft | 17 ft | 15 ft x 17 ft |
| Main Level | Eating Area | 9 ft | 12 ft | 9 ft x 12 ft |
| Main Level | Kitchen | 12 ft | 11 ft | 12 ft x 11 ft |
| Main Level | Den | 12 ft | 12 ft | 12 ft x 12 ft |
https://www.realtor.ca/real-estate/28495678/817-rogers-way-saanich-quadra
Contact Us
Contact us for more information

Jean Medland
www.youtube.com/embed/vxexwUS1XFI
www.victoriahomeowner.com/Blog
www.facebook.com/Jean.Medland.Realtor/
301-3450 Uptown Boulevard
Victoria, British Columbia V8Z 0B9
(833) 817-6506
www.exprealty.ca/







































































