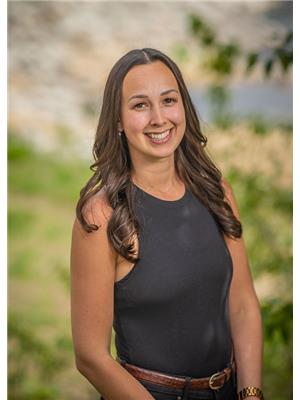813 Oak Street Castlegar, British Columbia V1N 2H5
$519,000
Welcome home! This home has much to offer featuring 3 spacious bedrooms and 1 bathroom on the main floor, open concept kitchen/dining/living area cozy with a fireplace and a full unfinished, FULLY FRAMED basement just waiting for your finishing touches! The basement (with separate entrance) is framed for a REC room, workshop/storage room, a 4th bedroom, laundry room & secondary bathroom (roughed in with plumbing). Outside there is plenty of space for the family & for entertaining guests. Enjoy evening BBQ's or harvest from your homegrown garden in this centrally located yet private setting, all conveniently located at the end of a NO THRU road with additional access to the rear of the property for added convenience- all within walking distance to Primary, Elementary & high-schools, Millennium Park/ Zuckerberg's Island Park & centrally located between uptown & downtown amenities. Upgrades throughout include updated windows, flooring, fresh interior & exterior paint, new light fixtures, updated bathroom, landscaped exterior, & more! (Ongoing improvements in the upstairs bathroom are being completed). (id:62288)
Property Details
| MLS® Number | 10356902 |
| Property Type | Single Family |
| Neigbourhood | North Castlegar |
Building
| Bathroom Total | 2 |
| Bedrooms Total | 3 |
| Architectural Style | Ranch |
| Basement Type | Full |
| Constructed Date | 1961 |
| Construction Style Attachment | Detached |
| Exterior Finish | Wood Siding |
| Flooring Type | Laminate, Linoleum |
| Half Bath Total | 1 |
| Heating Type | Forced Air, See Remarks |
| Roof Material | Asphalt Shingle |
| Roof Style | Unknown |
| Stories Total | 2 |
| Size Interior | 1,920 Ft2 |
| Type | House |
| Utility Water | Municipal Water |
Parking
| See Remarks | |
| R V |
Land
| Acreage | No |
| Sewer | Municipal Sewage System |
| Size Irregular | 0.18 |
| Size Total | 0.18 Ac|under 1 Acre |
| Size Total Text | 0.18 Ac|under 1 Acre |
| Zoning Type | Unknown |
Rooms
| Level | Type | Length | Width | Dimensions |
|---|---|---|---|---|
| Basement | Partial Bathroom | Measurements not available | ||
| Basement | Workshop | 11'4'' x 14'4'' | ||
| Basement | Den | 12'6'' x 10'9'' | ||
| Basement | Recreation Room | 11'3'' x 22'10'' | ||
| Basement | Laundry Room | 6'8'' x 7'2'' | ||
| Main Level | Bedroom | 8'0'' x 10' | ||
| Main Level | Primary Bedroom | 10'6'' x 11'5'' | ||
| Main Level | Full Bathroom | Measurements not available | ||
| Main Level | Bedroom | 8'4'' x 11'5'' | ||
| Main Level | Living Room | 11'6'' x 19'8'' | ||
| Main Level | Dining Room | 9'8'' x 8'10'' | ||
| Main Level | Kitchen | 8'2'' x 8'10'' |
https://www.realtor.ca/real-estate/28645695/813-oak-street-castlegar-north-castlegar
Contact Us
Contact us for more information

Florence Padilla
1761 Columbia Avenue
Castlegar, British Columbia V1N 2W6
(833) 817-6506
(866) 253-9200
www.exprealty.ca/









































