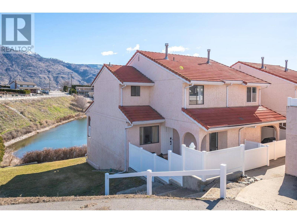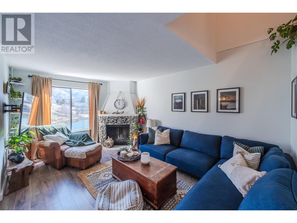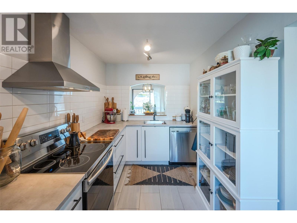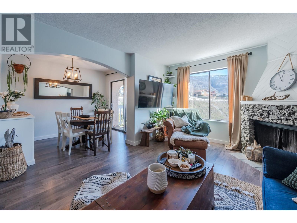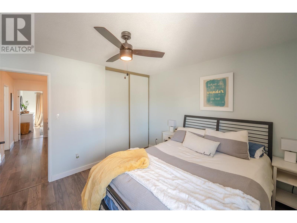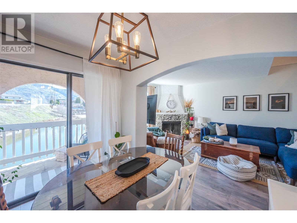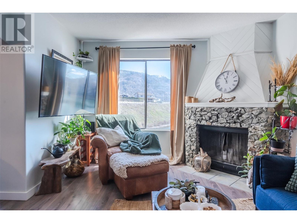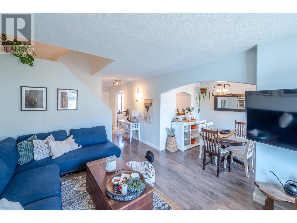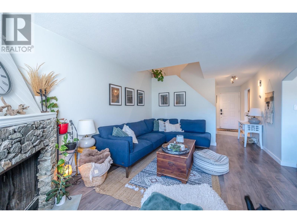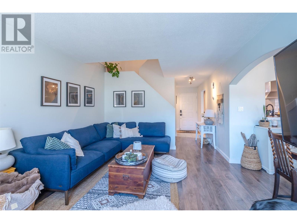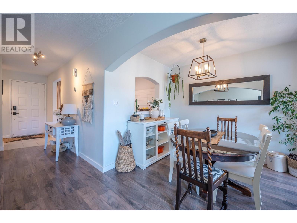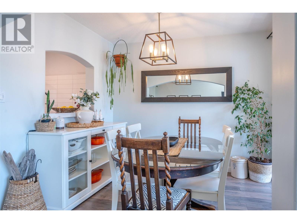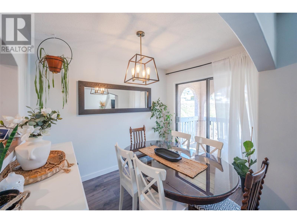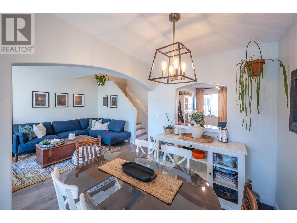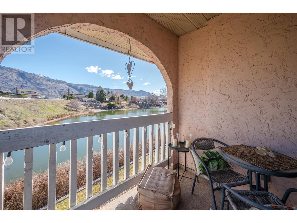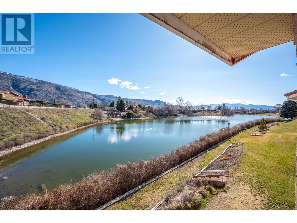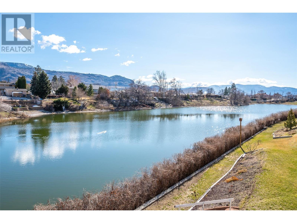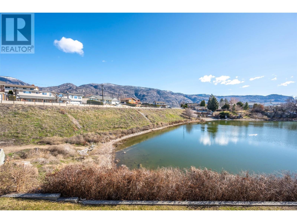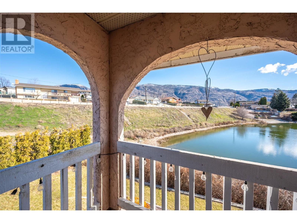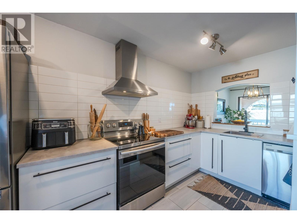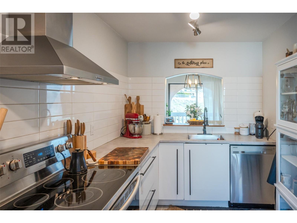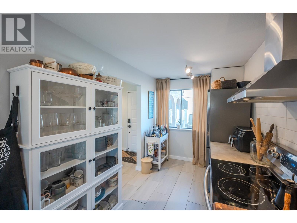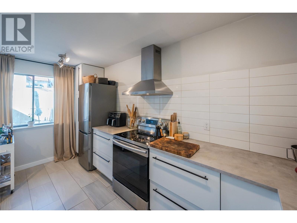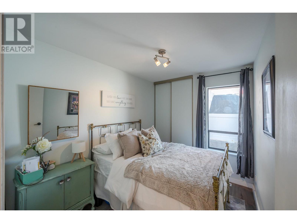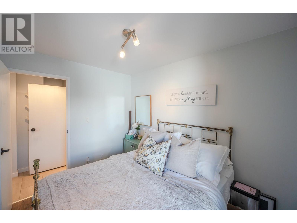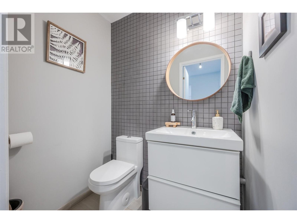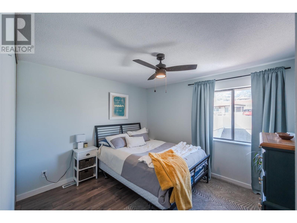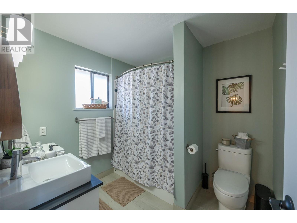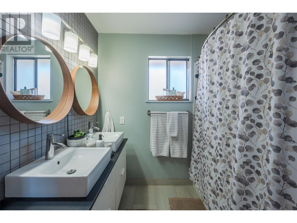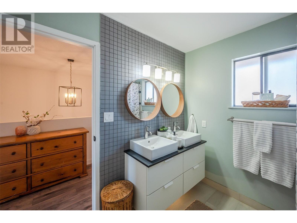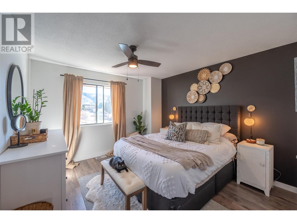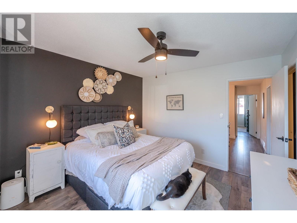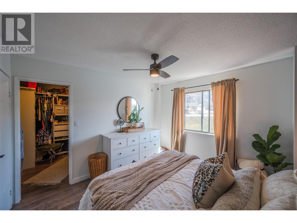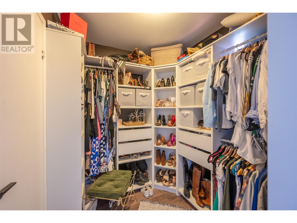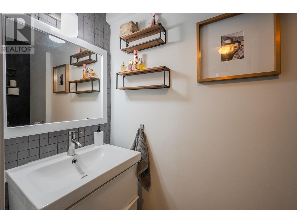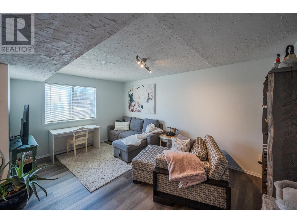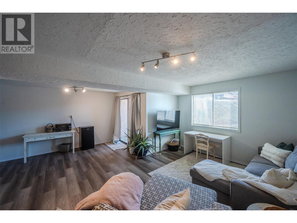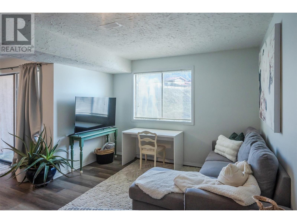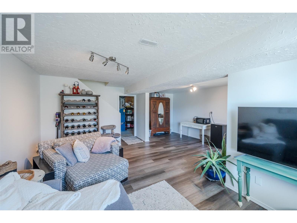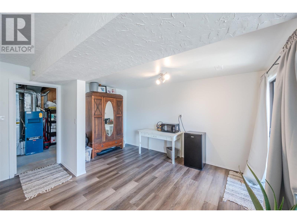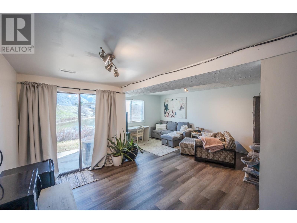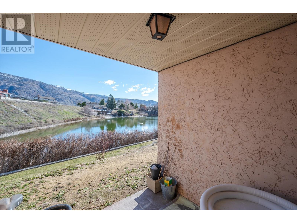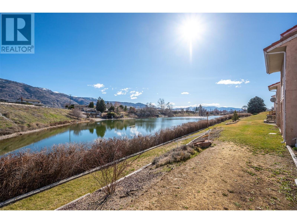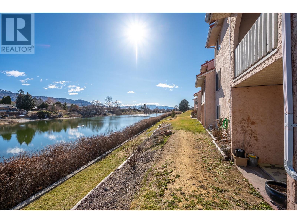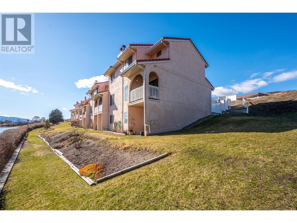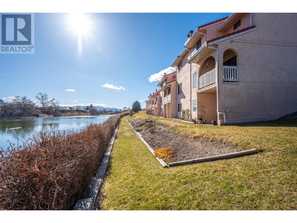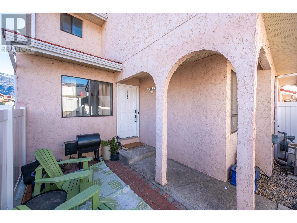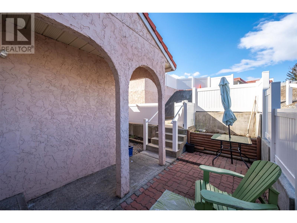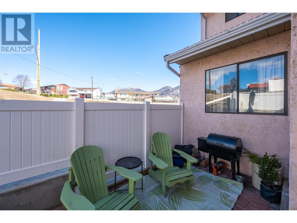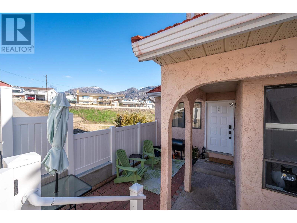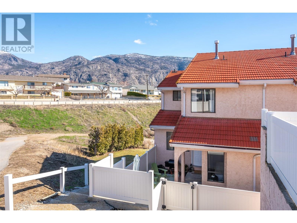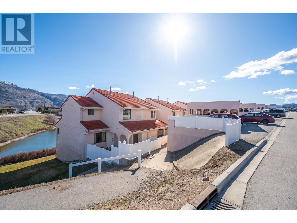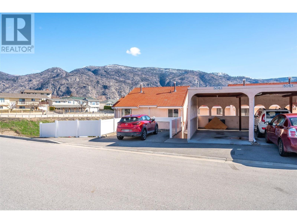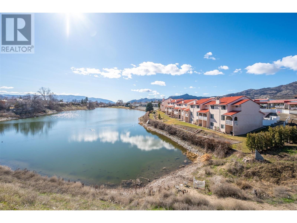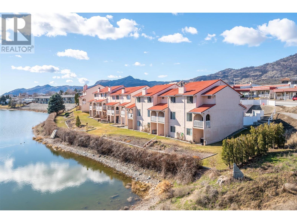8043 Vedette Drive Unit# 1a Osoyoos, British Columbia V0H 1V2
$439,900Maintenance, Reserve Fund Contributions, Insurance, Ground Maintenance, Property Management, Waste Removal
$410.82 Monthly
Maintenance, Reserve Fund Contributions, Insurance, Ground Maintenance, Property Management, Waste Removal
$410.82 MonthlyFantastic townhouse located on the end of Peanut Lake is an end unit and has been tastefully updated with smart renovations done to maximize space and efficiency. This 3 bedroom, 3 bathroom home has new Hot water Tank, New Washer / Dryer, Water softener, updated bathrooms, custom walk in closet and solid flooring throughout. Enjoy watching the ducks, birds, turtles and fish from your deck, while the morning sun reflects off the water. You have a carport and storage room for your use and are within a short walk to downtown Osoyoos Main Street! (id:62288)
Property Details
| MLS® Number | 10339438 |
| Property Type | Single Family |
| Neigbourhood | Osoyoos |
| Community Features | Pets Allowed, Rentals Allowed |
| Features | Private Setting, Corner Site |
| Parking Space Total | 1 |
| Storage Type | Storage, Locker |
| View Type | Lake View, Mountain View, View (panoramic) |
Building
| Bathroom Total | 3 |
| Bedrooms Total | 3 |
| Appliances | Range, Refrigerator, Dishwasher, Dryer, Washer |
| Architectural Style | Other |
| Constructed Date | 1981 |
| Construction Style Attachment | Attached |
| Cooling Type | Central Air Conditioning |
| Exterior Finish | Stucco |
| Fireplace Fuel | Wood |
| Fireplace Present | Yes |
| Fireplace Type | Conventional |
| Half Bath Total | 2 |
| Heating Type | Forced Air, See Remarks |
| Roof Material | Tile |
| Roof Style | Unknown |
| Stories Total | 3 |
| Size Interior | 1,634 Ft2 |
| Type | Row / Townhouse |
| Utility Water | Municipal Water |
Parking
| Covered |
Land
| Acreage | No |
| Sewer | Municipal Sewage System |
| Size Irregular | 0.03 |
| Size Total | 0.03 Ac|under 1 Acre |
| Size Total Text | 0.03 Ac|under 1 Acre |
| Surface Water | Ponds |
| Zoning Type | Unknown |
Rooms
| Level | Type | Length | Width | Dimensions |
|---|---|---|---|---|
| Second Level | 2pc Ensuite Bath | Measurements not available | ||
| Second Level | 4pc Bathroom | Measurements not available | ||
| Second Level | Bedroom | 11'5'' x 10'8'' | ||
| Second Level | Primary Bedroom | 11'5'' x 11'10'' | ||
| Second Level | Other | 7'5'' x 6'6'' | ||
| Lower Level | Recreation Room | 18'9'' x 19'3'' | ||
| Lower Level | Utility Room | 18'10'' x 8'4'' | ||
| Main Level | 2pc Bathroom | Measurements not available | ||
| Main Level | Bedroom | 7'9'' x 10'2'' | ||
| Main Level | Dining Room | 7'1'' x 9'9'' | ||
| Main Level | Kitchen | 7'3'' x 14'6'' | ||
| Main Level | Living Room | 11'7'' x 16'2'' |
https://www.realtor.ca/real-estate/28046153/8043-vedette-drive-unit-1a-osoyoos-osoyoos
Contact Us
Contact us for more information

Michelle Fritz
Personal Real Estate Corporation
www.osoyoosforsale.com/
www.facebook.com/michellefritz.realtor
www.instagram.com/michellefritz.realtor
8507 A Main St., Po Box 1099
Osoyoos, British Columbia V0H 1V0
(250) 495-7441
(250) 495-6723

