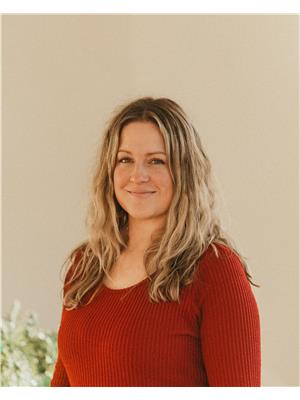803 Cariboo Trail 100 Mile House, British Columbia V0K 2E0
$599,000
This home is so beautifully unique! The kind where there’s a good surprise around every corner- definitely not like anything else you’re going to find on your hunt! It’s bright and airy with tons of space for a large family. I’m in love with the grand entry that has a curling staircase up to the bedroom level. But my favourite part is the sunroom off the primary suite- the perfect spot for a plant oasis with some nice cozy chairs to curl up in. The basement is a breath of fresh air. Nice high ceilings, big spaces, and great potential for an in-law suite. The back yard is completely fenced and gated, so there’s room for an RV, but also safe for pets and kids. It’s located on nice sunny corner lot in a fantastic part of town- walkable to most amenities. This is really lovely in-town living. (id:62288)
Property Details
| MLS® Number | R3025975 |
| Property Type | Single Family |
| Structure | Workshop |
Building
| Bathroom Total | 4 |
| Bedrooms Total | 4 |
| Appliances | Washer, Dryer, Refrigerator, Stove, Dishwasher |
| Basement Development | Finished |
| Basement Type | Full (finished) |
| Constructed Date | 1983 |
| Construction Style Attachment | Detached |
| Fireplace Present | Yes |
| Fireplace Total | 1 |
| Fixture | Drapes/window Coverings |
| Foundation Type | Concrete Perimeter |
| Heating Fuel | Natural Gas |
| Heating Type | Forced Air |
| Roof Material | Asphalt Shingle |
| Roof Style | Conventional |
| Stories Total | 3 |
| Size Interior | 4,412 Ft2 |
| Type | House |
| Utility Water | Municipal Water |
Parking
| Garage | 2 |
| Open |
Land
| Acreage | No |
| Size Irregular | 11761 |
| Size Total | 11761 Sqft |
| Size Total Text | 11761 Sqft |
Rooms
| Level | Type | Length | Width | Dimensions |
|---|---|---|---|---|
| Above | Primary Bedroom | 15 ft ,1 in | 12 ft | 15 ft ,1 in x 12 ft |
| Above | Bedroom 3 | 12 ft | 11 ft | 12 ft x 11 ft |
| Above | Solarium | 18 ft | 12 ft | 18 ft x 12 ft |
| Basement | Recreational, Games Room | 21 ft | 12 ft ,1 in | 21 ft x 12 ft ,1 in |
| Basement | Bedroom 4 | 12 ft | 8 ft ,1 in | 12 ft x 8 ft ,1 in |
| Basement | Utility Room | 11 ft | 8 ft | 11 ft x 8 ft |
| Basement | Workshop | 13 ft | 10 ft ,1 in | 13 ft x 10 ft ,1 in |
| Basement | Cold Room | 9 ft | 6 ft | 9 ft x 6 ft |
| Basement | Media | 14 ft | 8 ft | 14 ft x 8 ft |
| Basement | Flex Space | 13 ft | 11 ft | 13 ft x 11 ft |
| Lower Level | Bedroom 2 | 15 ft | 10 ft | 15 ft x 10 ft |
| Main Level | Living Room | 19 ft | 14 ft | 19 ft x 14 ft |
| Main Level | Dining Room | 13 ft | 12 ft | 13 ft x 12 ft |
| Main Level | Kitchen | 11 ft | 10 ft | 11 ft x 10 ft |
| Main Level | Eating Area | 10 ft | 10 ft | 10 ft x 10 ft |
| Main Level | Den | 17 ft ,1 in | 12 ft | 17 ft ,1 in x 12 ft |
| Main Level | Beverage Room | 7 ft | 3 ft ,1 in | 7 ft x 3 ft ,1 in |
| Main Level | Foyer | 14 ft | 11 ft | 14 ft x 11 ft |
| Main Level | Laundry Room | 6 ft ,1 in | 6 ft | 6 ft ,1 in x 6 ft |
https://www.realtor.ca/real-estate/28593831/803-cariboo-trail-100-mile-house
Contact Us
Contact us for more information

Sallee Duntin
www.hellodreamliving.com/
www.facebook.com/hellodreamliving
www.youtube.com/embed/YlaNLemXMWA
1299 3rd Ave
Prince George, British Columbia V2L 3E6
(888) 828-8447










































