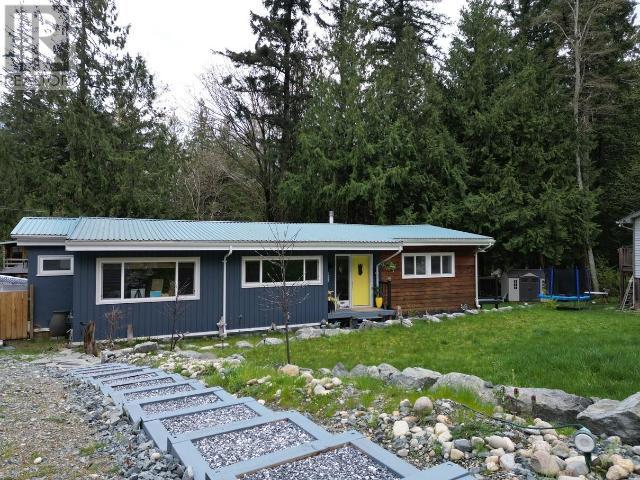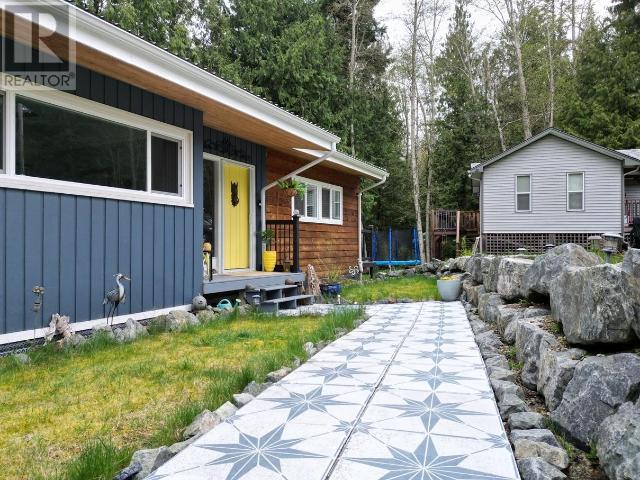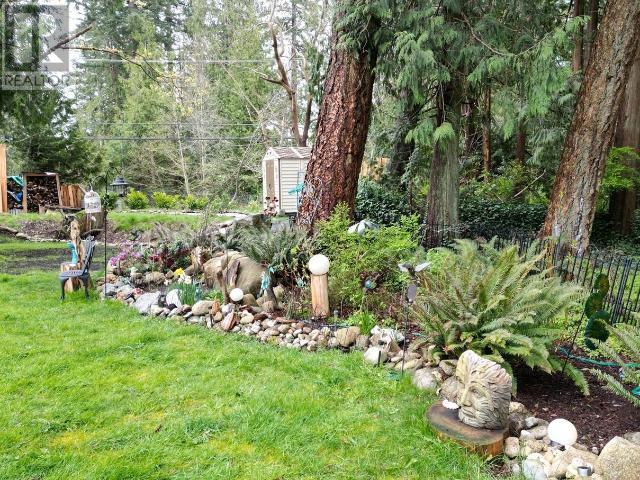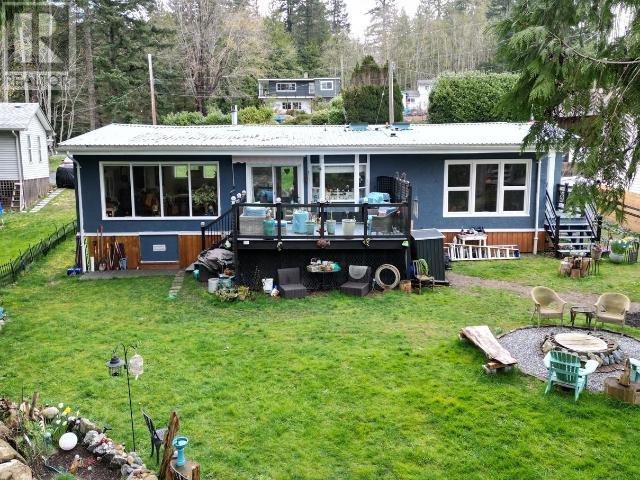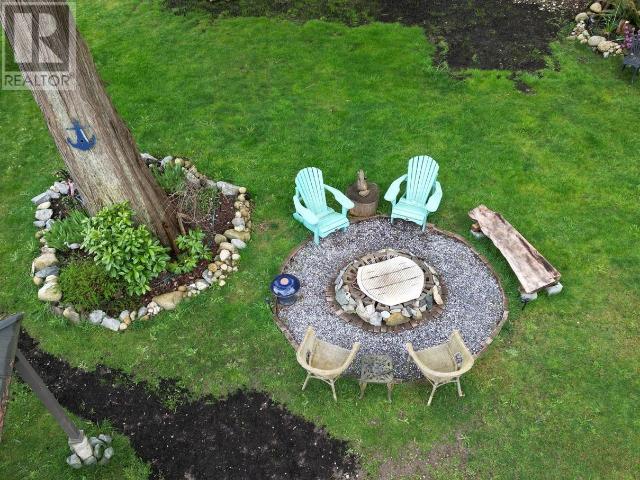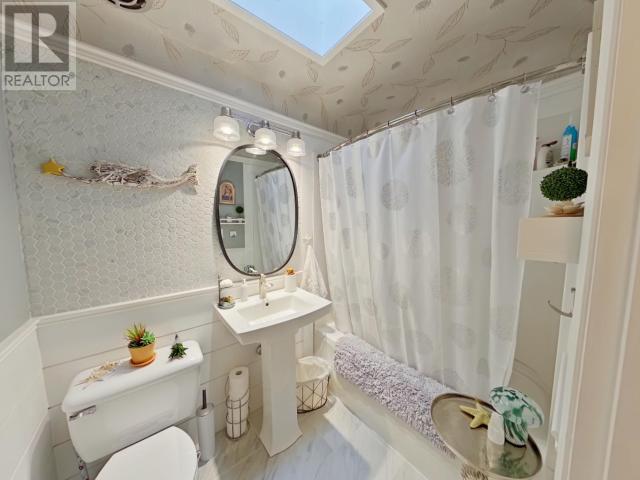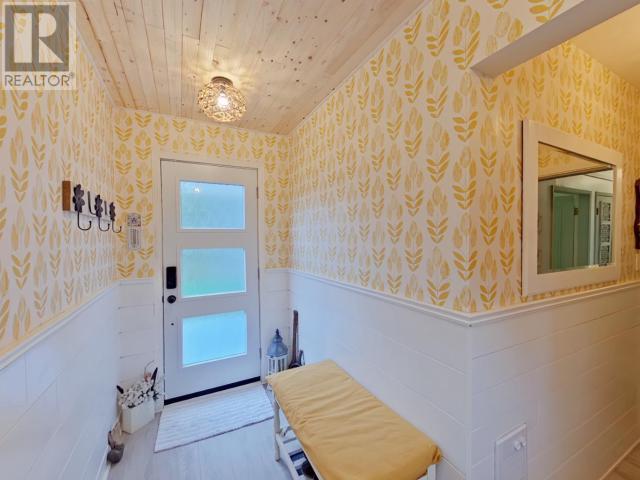8013 Centennial Drive Powell River, British Columbia V8A 0S4
$613,900
Welcome to this beautifully updated 1,569 sq ft Rancher, perfectly situated in a peaceful setting within the regional district. This inviting home offers 3 spacious bedrooms, a full 4-piece bathroom, and a convenient 2-piece ensuite off the primary bedroom. Step into the bright kitchen, ideal for cooking and entertaining, which flows seamlessly into the expansive living and dining area--perfect for hosting family and friends. This home has been thoughtfully updated with major upgrades completed just 5 years ago, including a new foundation, metal roof, windows, appliances, electrical system with 200 amp service, and septic system--giving you peace of mind for years to come. Enjoy outdoor living at its best with a deck perfect for any time of day, a cozy fire pit for evening gatherings, and a beautifully maintained flower garden. A handy garden shed adds extra storage for all your tools and gear and only a short stroll to a beautiful sandy beach. Call today. (id:62288)
Property Details
| MLS® Number | 18873 |
| Property Type | Single Family |
| Amenities Near By | Shopping |
| Features | Southern Exposure |
| Road Type | Paved Road |
Building
| Bathroom Total | 2 |
| Bedrooms Total | 3 |
| Constructed Date | 1950 |
| Construction Style Attachment | Detached |
| Cooling Type | None |
| Fireplace Fuel | Gas |
| Fireplace Present | Yes |
| Fireplace Type | Conventional |
| Heating Fuel | Electric, Natural Gas |
| Heating Type | Baseboard Heaters, Other |
| Size Interior | 1,569 Ft2 |
| Type | House |
Land
| Access Type | Easy Access |
| Acreage | No |
| Fence Type | Fence |
| Land Amenities | Shopping |
| Landscape Features | Garden Area |
| Size Irregular | 12196 |
| Size Total | 12196 Sqft |
| Size Total Text | 12196 Sqft |
Rooms
| Level | Type | Length | Width | Dimensions |
|---|---|---|---|---|
| Main Level | Foyer | 7 ft ,7 in | 7 ft ,9 in | 7 ft ,7 in x 7 ft ,9 in |
| Main Level | Living Room | 18 ft | 15 ft ,4 in | 18 ft x 15 ft ,4 in |
| Main Level | Dining Room | 8 ft ,8 in | 24 ft ,5 in | 8 ft ,8 in x 24 ft ,5 in |
| Main Level | Kitchen | 9 ft ,11 in | 10 ft ,9 in | 9 ft ,11 in x 10 ft ,9 in |
| Main Level | Primary Bedroom | 13 ft ,8 in | 12 ft ,3 in | 13 ft ,8 in x 12 ft ,3 in |
| Main Level | 4pc Bathroom | Measurements not available | ||
| Main Level | 2pc Ensuite Bath | Measurements not available | ||
| Main Level | Other | 11 ft ,7 in | 4 ft ,8 in | 11 ft ,7 in x 4 ft ,8 in |
| Main Level | Workshop | 5 ft ,9 in | 5 ft ,7 in | 5 ft ,9 in x 5 ft ,7 in |
| Main Level | Bedroom | 11 ft ,9 in | 10 ft ,3 in | 11 ft ,9 in x 10 ft ,3 in |
| Main Level | Bedroom | 11 ft ,9 in | 12 ft ,2 in | 11 ft ,9 in x 12 ft ,2 in |
https://www.realtor.ca/real-estate/28153375/8013-centennial-drive-powell-river
Contact Us
Contact us for more information
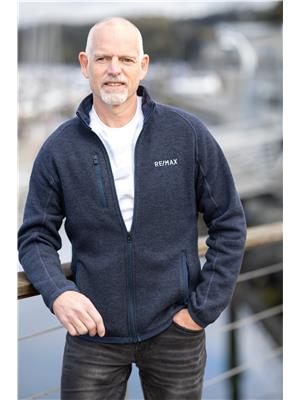
Curtis Lee Yungen
www.curtisyungen.ca
4545 Marine Avenue
Powell River, British Columbia V8A 2K5
(604) 485-2741
www.remax-powellriver-bc.com

