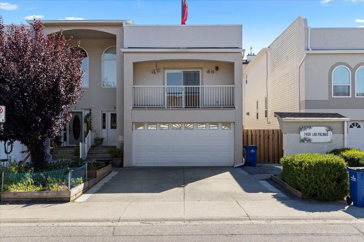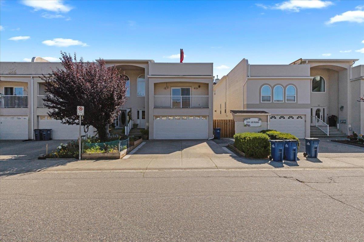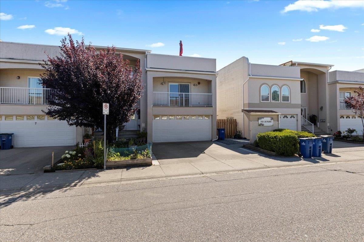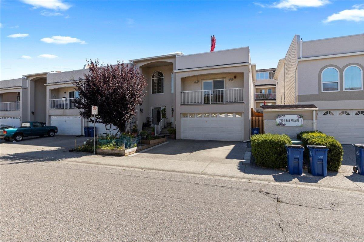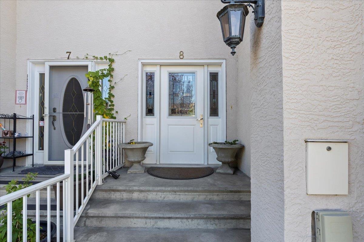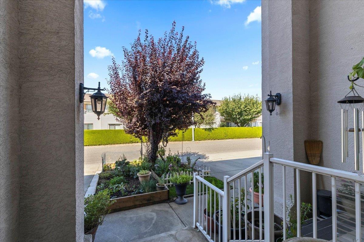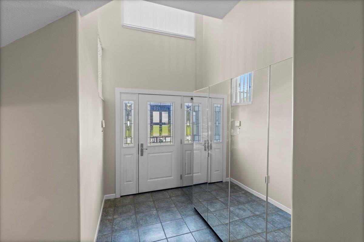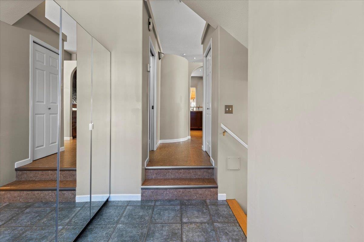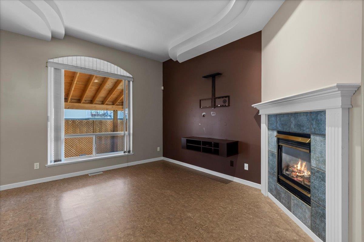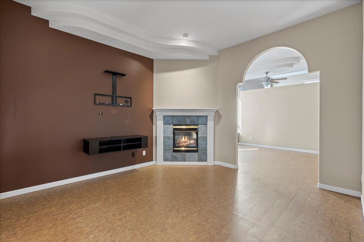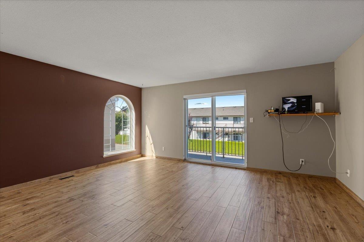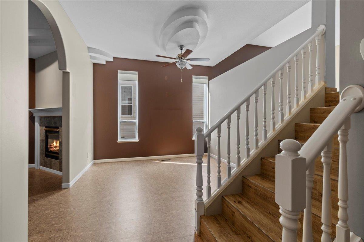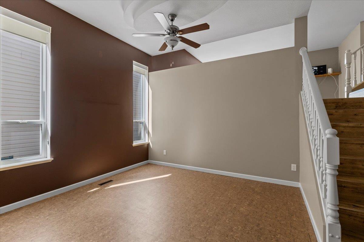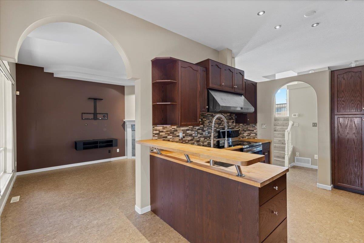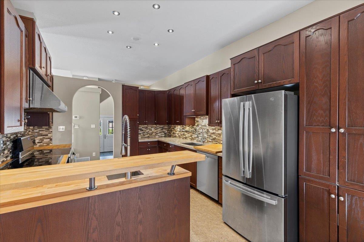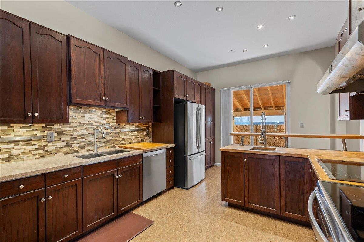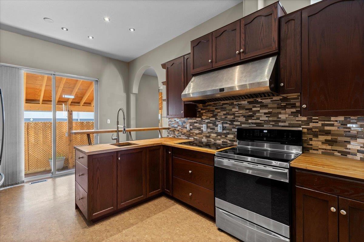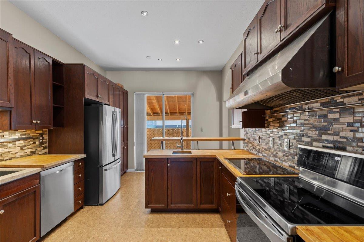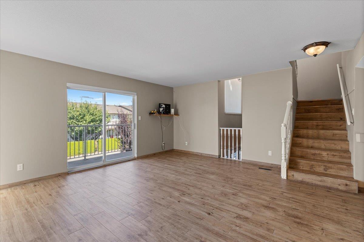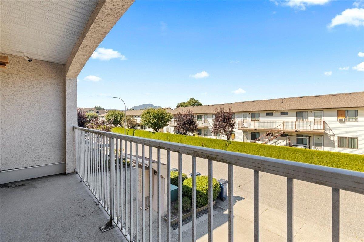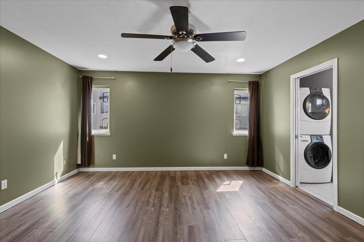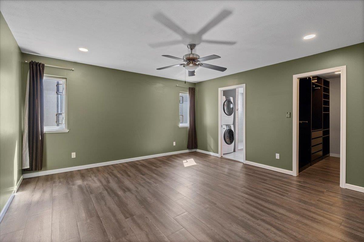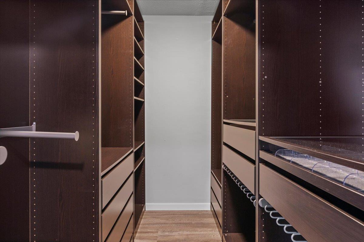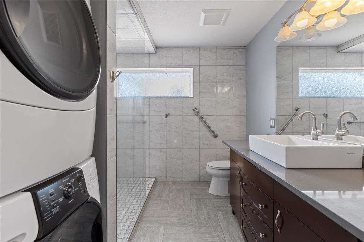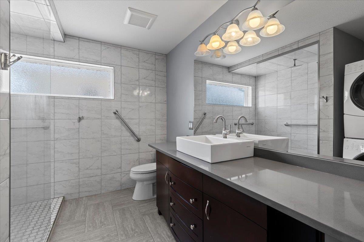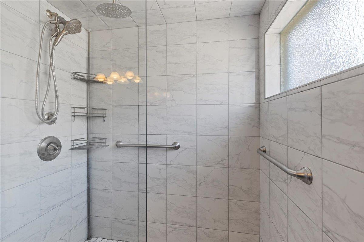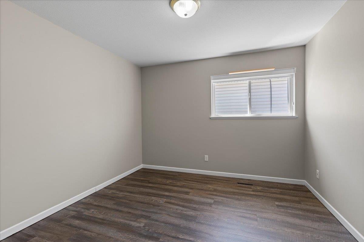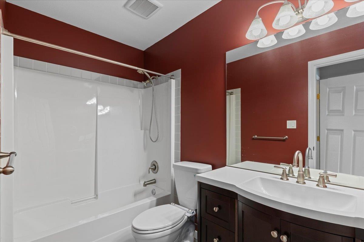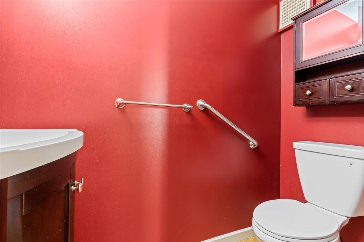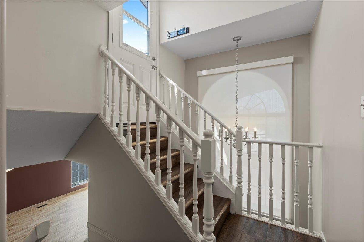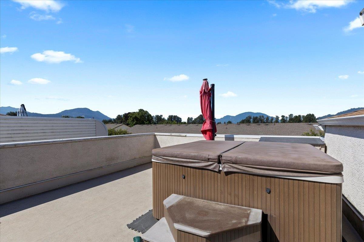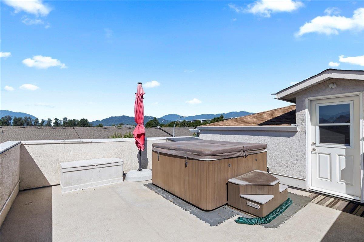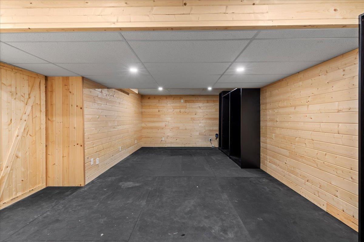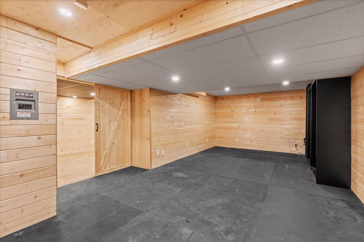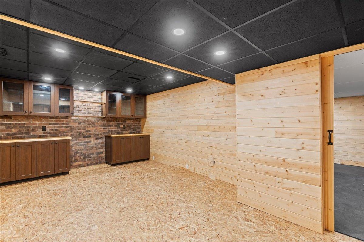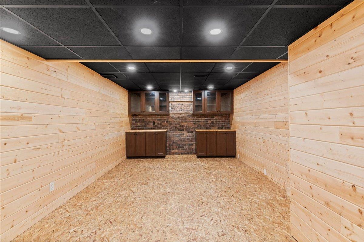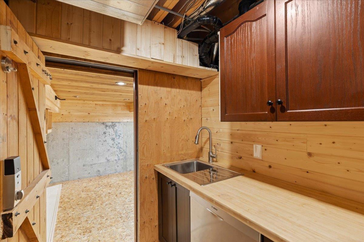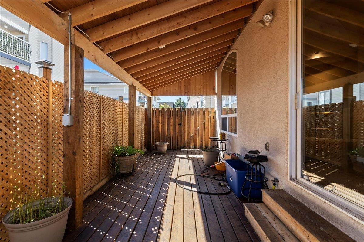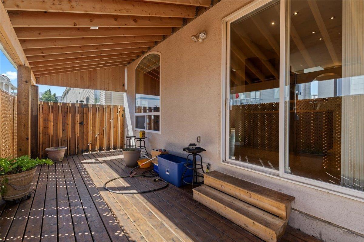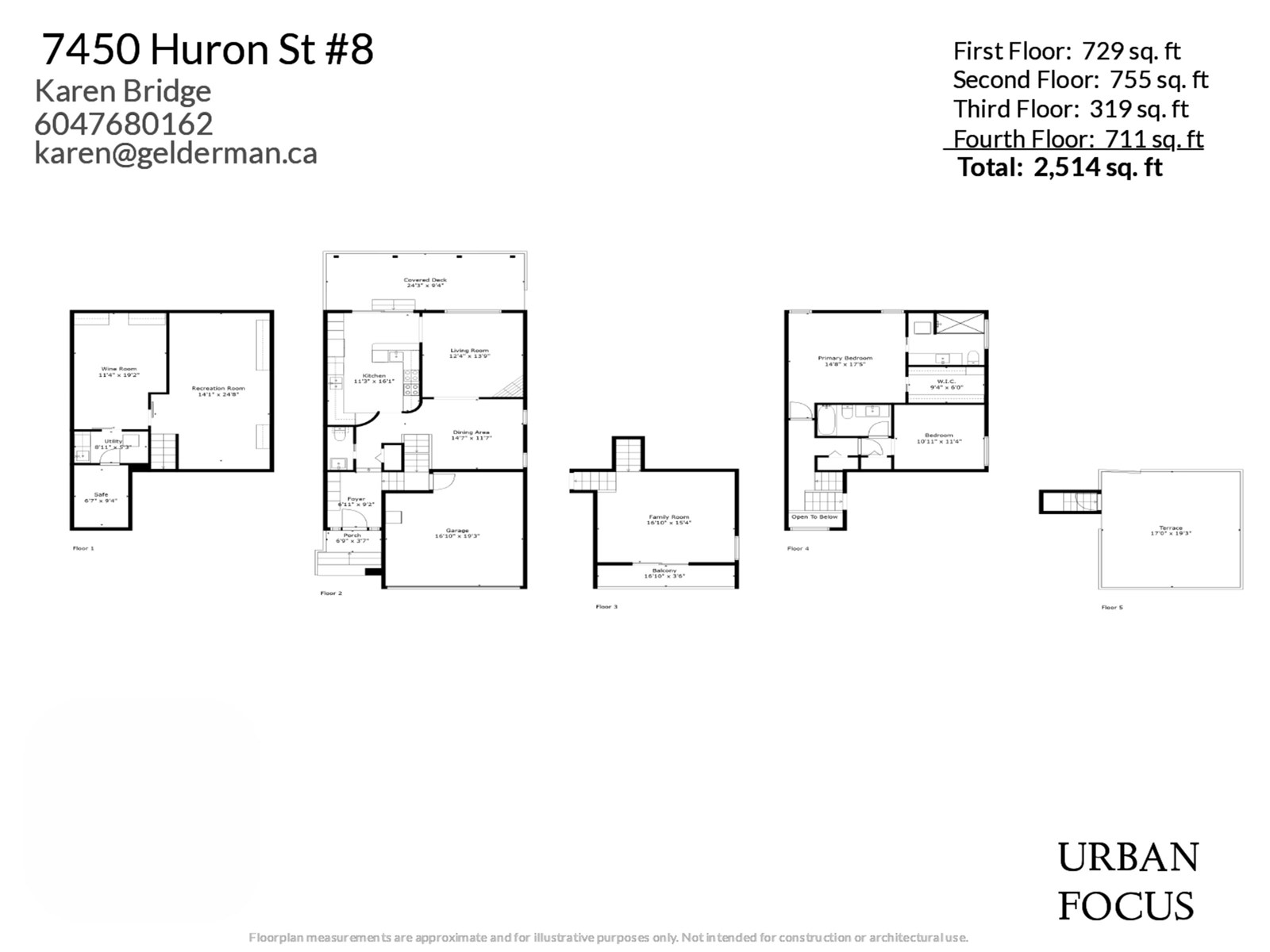8 7450 Huron Street, Sardis West Vedder Chilliwack, British Columbia V2R 5K8
$679,000
Highly sought after Townhouse in Sardis! This beautiful home has a big, useable floorplan spread over 4 levels. 2 master suites with fully updated ensuite bathrooms, large recroom in basement perfect for a media room or home gym, as well as a wine room and vault. Lots of outdoor space including a huge rooftop patio, with panoramic views and hot tub! Located in Sardis, and a short walk to schools and shopping. Cultus Lake and the Rotary/Vedder Trail system is a short drive away. Custom flooring throughout and big windows to let the light flow through this home. Well run complex, with lots of room to park and great neighbours, make this is the perfect place to call home! (id:62288)
Property Details
| MLS® Number | R3032258 |
| Property Type | Single Family |
| Storage Type | Storage |
| View Type | View (panoramic) |
Building
| Bathroom Total | 3 |
| Bedrooms Total | 2 |
| Amenities | Laundry - In Suite |
| Basement Development | Finished |
| Basement Type | Full (finished) |
| Constructed Date | 1997 |
| Construction Style Attachment | Attached |
| Cooling Type | Central Air Conditioning |
| Fireplace Present | Yes |
| Fireplace Total | 1 |
| Heating Fuel | Natural Gas |
| Heating Type | Forced Air |
| Stories Total | 4 |
| Size Interior | 2,514 Ft2 |
| Type | Row / Townhouse |
Parking
| Garage | 2 |
Land
| Acreage | No |
Rooms
| Level | Type | Length | Width | Dimensions |
|---|---|---|---|---|
| Above | Family Room | 16 ft ,8 in | 15 ft ,4 in | 16 ft ,8 in x 15 ft ,4 in |
| Lower Level | Recreational, Games Room | 24 ft ,6 in | 14 ft ,1 in | 24 ft ,6 in x 14 ft ,1 in |
| Lower Level | Wine Cellar | 19 ft ,1 in | 11 ft ,4 in | 19 ft ,1 in x 11 ft ,4 in |
| Lower Level | Utility Room | 8 ft ,9 in | 5 ft ,3 in | 8 ft ,9 in x 5 ft ,3 in |
| Lower Level | Storage | 9 ft ,3 in | 6 ft ,7 in | 9 ft ,3 in x 6 ft ,7 in |
| Main Level | Living Room | 13 ft ,7 in | 12 ft ,4 in | 13 ft ,7 in x 12 ft ,4 in |
| Main Level | Kitchen | 16 ft ,3 in | 11 ft ,3 in | 16 ft ,3 in x 11 ft ,3 in |
| Main Level | Dining Room | 14 ft ,5 in | 11 ft ,7 in | 14 ft ,5 in x 11 ft ,7 in |
| Main Level | Foyer | 9 ft ,1 in | 6 ft ,1 in | 9 ft ,1 in x 6 ft ,1 in |
| Upper Level | Primary Bedroom | 17 ft ,4 in | 14 ft ,8 in | 17 ft ,4 in x 14 ft ,8 in |
| Upper Level | Other | 9 ft ,3 in | 6 ft | 9 ft ,3 in x 6 ft |
| Upper Level | Bedroom 2 | 11 ft ,3 in | 10 ft ,1 in | 11 ft ,3 in x 10 ft ,1 in |
https://www.realtor.ca/real-estate/28672274/8-7450-huron-street-sardis-west-vedder-chilliwack
Contact Us
Contact us for more information

Karen Bridge
Gelderman.ca Real Estate Team
www.youtube.com/embed/cyrDUo16a9k
www.gelderman.ca/
www.facebook.com/Karen-Bridge-Fraser-Valley-Real-Estate-102625573134371/
202 - 2020 Abbotsford Way
Abbotsford, British Columbia V2S 6X8
(604) 330-8805
www.remaxblueprint.com/

Jonathan Gelderman
Personal Real Estate Corporation - Gelderman.ca Real Estate Team
www.youtube.com/embed/cyrDUo16a9k
www.youtube.com/embed/cyrDUo16a9k
www.gelderman.ca/
www.facebook.com/pages/Geldermanca-Real-Estate-Team/211555467092
www.linkedin.com/pub/jonathan-gelderman/18/581/964
twitter.com/geldermanteam
202 - 2020 Abbotsford Way
Abbotsford, British Columbia V2S 6X8
(604) 330-8805
www.remaxblueprint.com/

