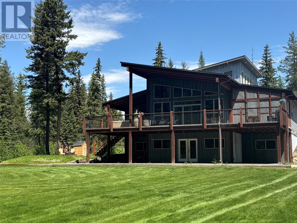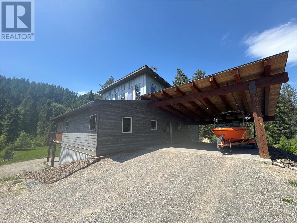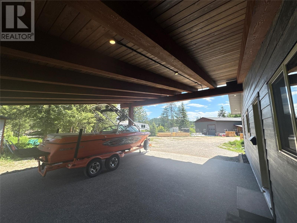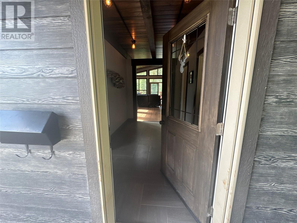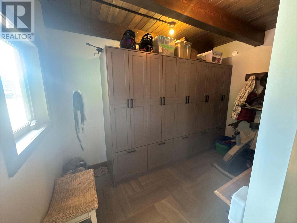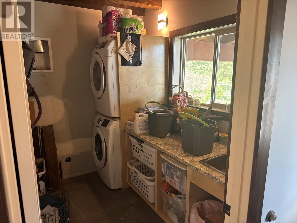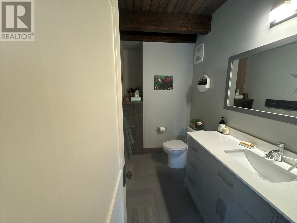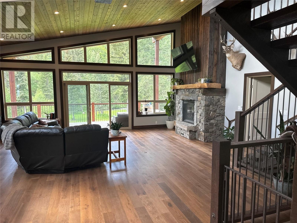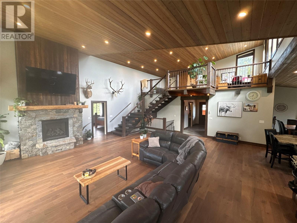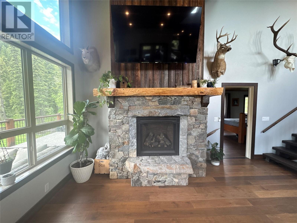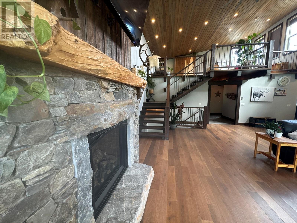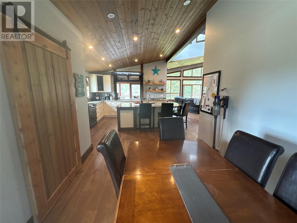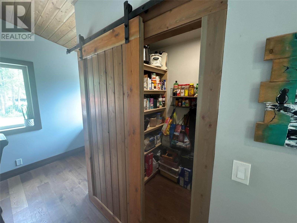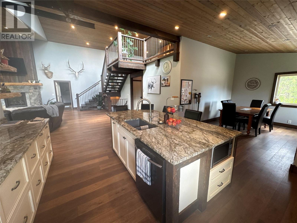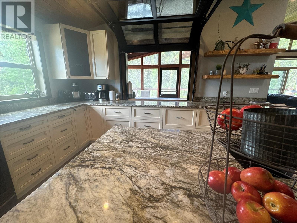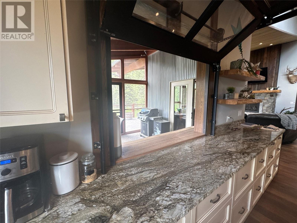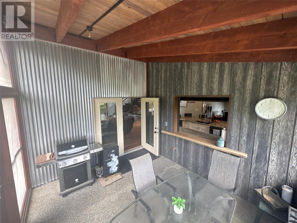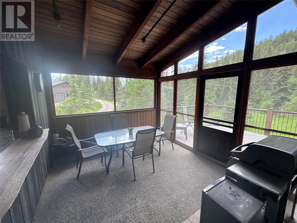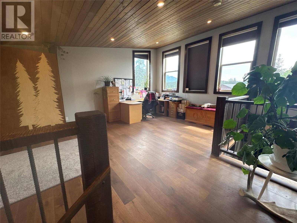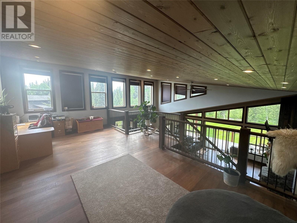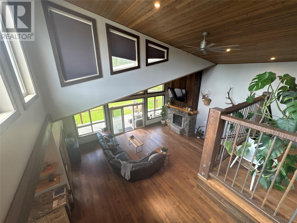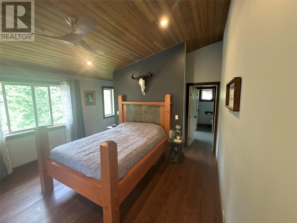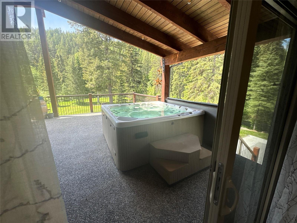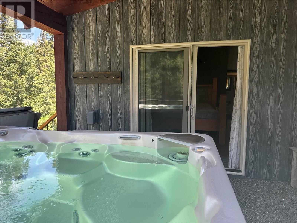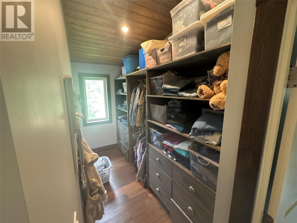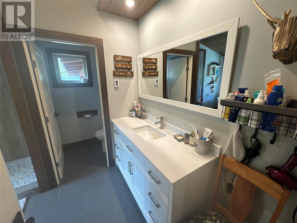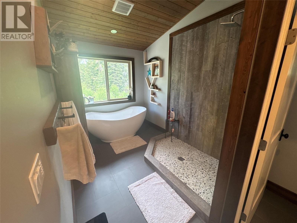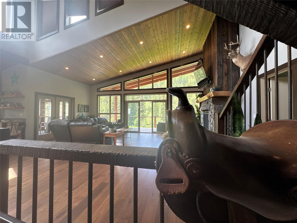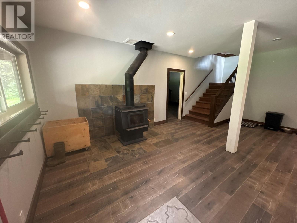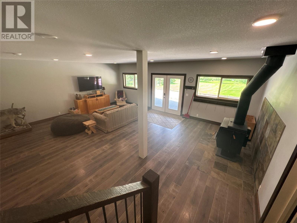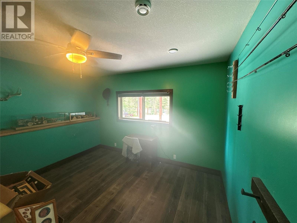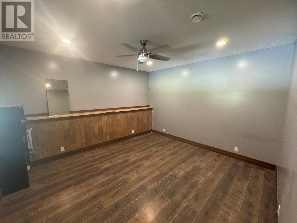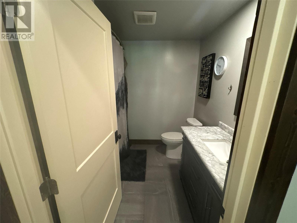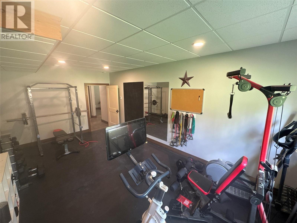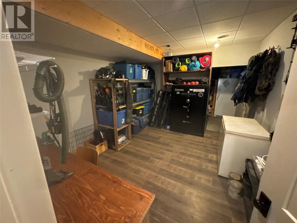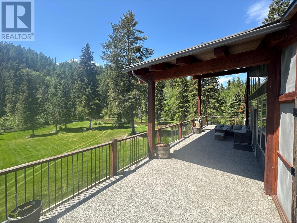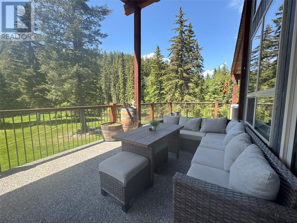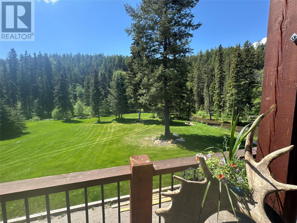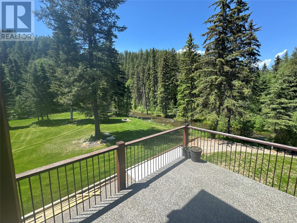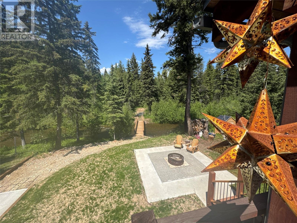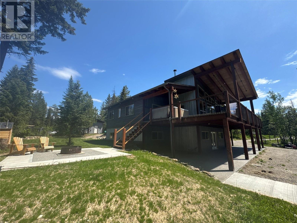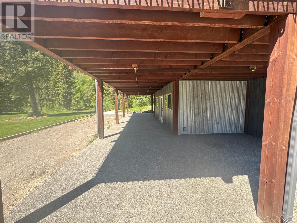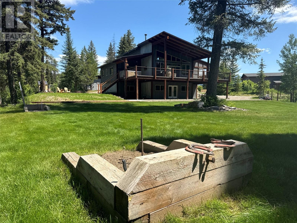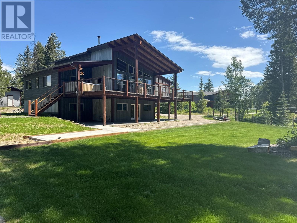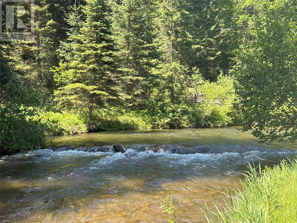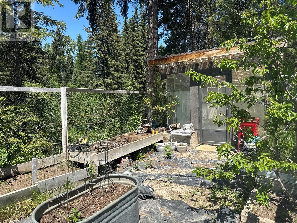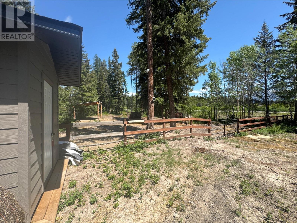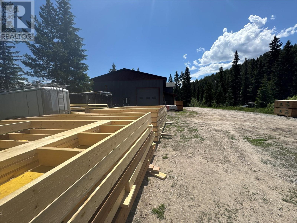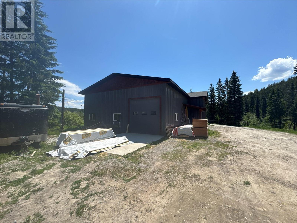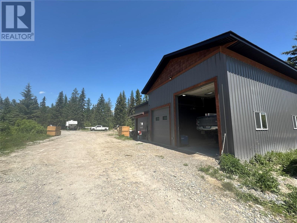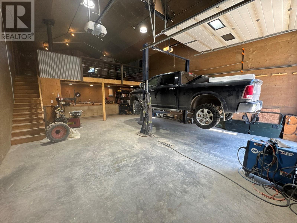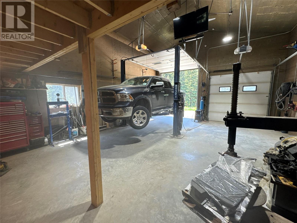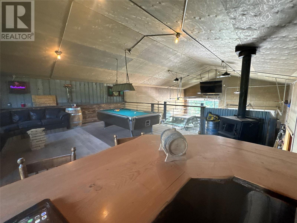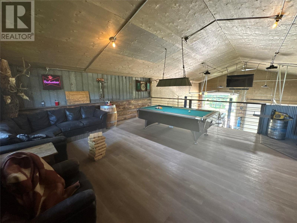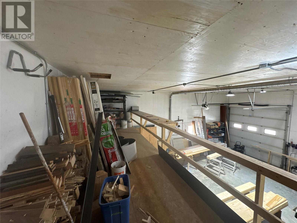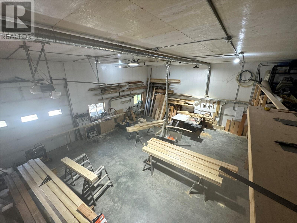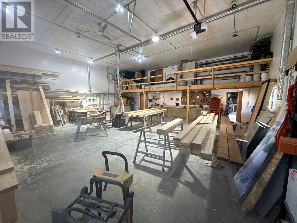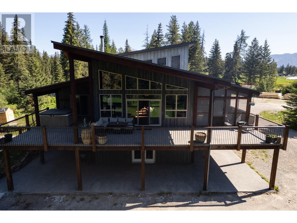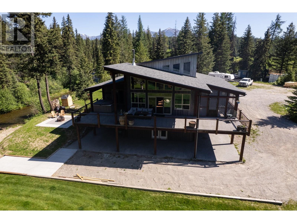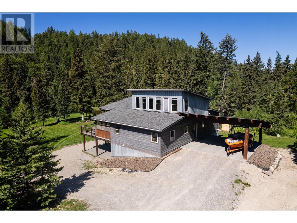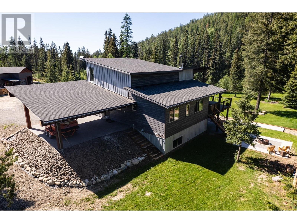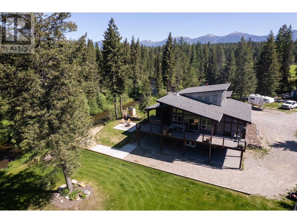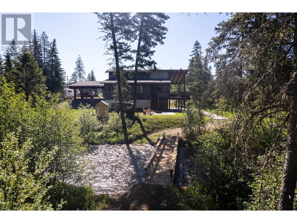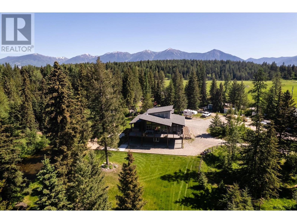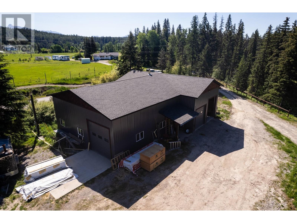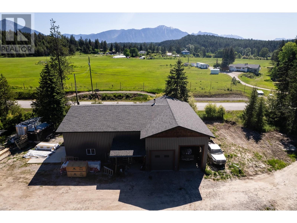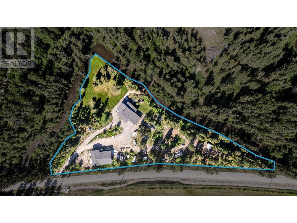7717 Jaffray-Baynes Lake Rd Road Jaffray, British Columbia V0B 1T0
$2,495,000
Look no further, this property has it all! 3.13 acres with Little Sand Creek running through it, 4,000+ sq ft fully finished custom home, 3,400+ sq ft shop, nestled between the beautiful mountains and lakes of the East Kootenays. This 2 storey walk out features 4 large bedrooms, 2.5 half baths, vaulted ceilings, wrap around concrete aggregate deck with screened in eating area connected by a well designed pass through to a beautiful chefs kitchen. The master bedroom is a serene retreat on the main floor with a walk through closet, 4 piece ensuite, and deck entry leading to your hot tub surrounded by the tranquil sounds of the trickling creek. Plenty of room for family and friends including a 423 sq ft loft office or playroom, fully finished basement with 3 bedrooms and full bathroom, and lots of storage. This acreage is very well utilized with a giant, fully landscaped back yard, fenced garden and green house, corralled area for livestock and unlimited parking and storage area. The shop is a carpenter and mechanics dream with built in cabinetry for tools, saw dust collection system, vehicle hoist, and mezzanine for storage. For an added bonus, there is a loft bar perfect for entertaining friends with comfortable seating area, pool table, and inset bar fridge. This property is located within minutes of the town of Jaffray and just a short drive to beautiful lakes, world renowned ski resorts, and endless biking and hiking trails. This property has so much to offer, you must see! (id:62288)
Property Details
| MLS® Number | 10348847 |
| Property Type | Single Family |
| Neigbourhood | Jaffray and Vicinity |
| Features | Balcony |
| Parking Space Total | 10 |
| View Type | River View, Mountain View |
| Water Front Type | Waterfront On Creek |
Building
| Bathroom Total | 3 |
| Bedrooms Total | 4 |
| Architectural Style | Contemporary |
| Constructed Date | 2018 |
| Construction Style Attachment | Detached |
| Exterior Finish | Other |
| Half Bath Total | 1 |
| Heating Fuel | Other |
| Roof Material | Asphalt Shingle |
| Roof Style | Unknown |
| Stories Total | 3 |
| Size Interior | 4,071 Ft2 |
| Type | House |
| Utility Water | Well |
Parking
| See Remarks | |
| Carport | |
| Detached Garage | 2 |
| Heated Garage | |
| Other | |
| Oversize |
Land
| Acreage | Yes |
| Sewer | Septic Tank |
| Size Irregular | 3.13 |
| Size Total | 3.13 Ac|1 - 5 Acres |
| Size Total Text | 3.13 Ac|1 - 5 Acres |
| Surface Water | Creeks |
| Zoning Type | Residential |
Rooms
| Level | Type | Length | Width | Dimensions |
|---|---|---|---|---|
| Second Level | Loft | 25' x 13'3'' | ||
| Basement | Hobby Room | 13'10'' x 11'8'' | ||
| Basement | 3pc Bathroom | 7'11'' x 7'4'' | ||
| Basement | Bedroom | 20'8'' x 11'8'' | ||
| Basement | Bedroom | 14'2'' x 13'7'' | ||
| Basement | Bedroom | 14'2'' x 13'5'' | ||
| Basement | Family Room | 26'1'' x 25' | ||
| Main Level | Dining Room | 13'2'' x 9'6'' | ||
| Main Level | 4pc Ensuite Bath | 15'5'' x 10'8'' | ||
| Main Level | Primary Bedroom | 13'5'' x 13'4'' | ||
| Main Level | Laundry Room | 8'4'' x 6'7'' | ||
| Main Level | Kitchen | 14'6'' x 14'5'' | ||
| Main Level | Living Room | 26'2'' x 25' | ||
| Main Level | 2pc Bathroom | 8'5'' x 5'1'' | ||
| Main Level | Mud Room | 12'3'' x 7'3'' | ||
| Main Level | Foyer | 12'8'' x 6'10'' |
Contact Us
Contact us for more information
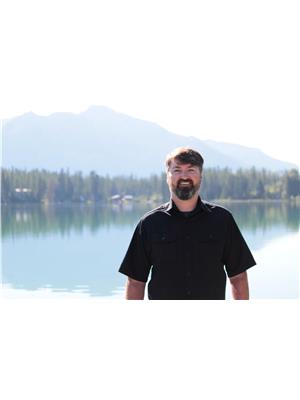
Ryan Robertson
#1100 - 1631 Dickson Avenue
Kelowna, British Columbia V1Y 0B5
(888) 828-8447
www.onereal.com/

