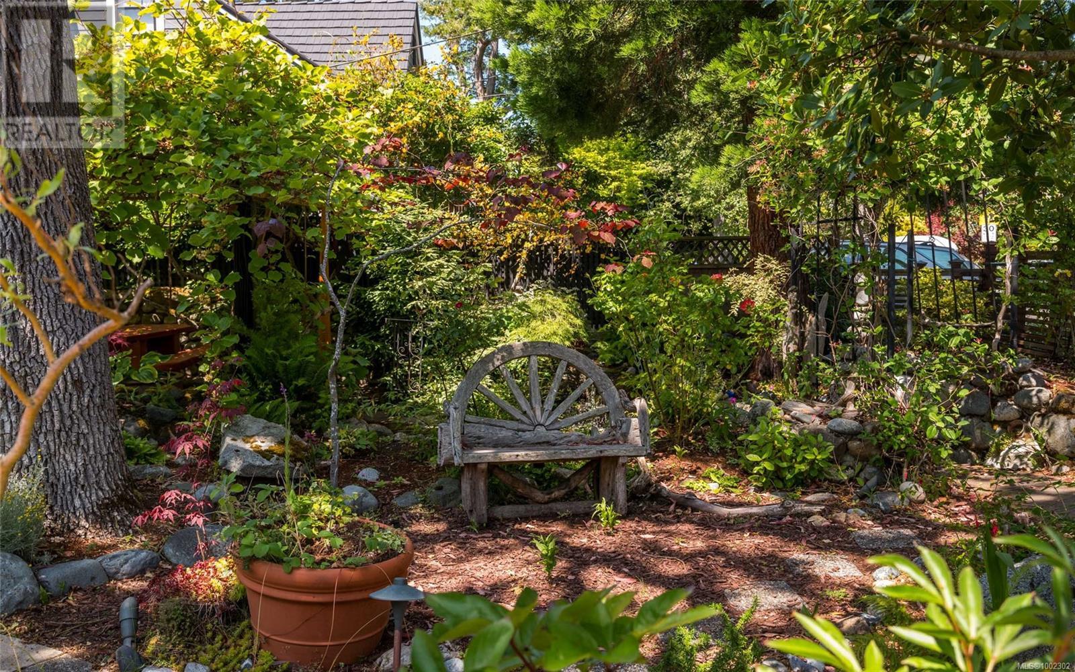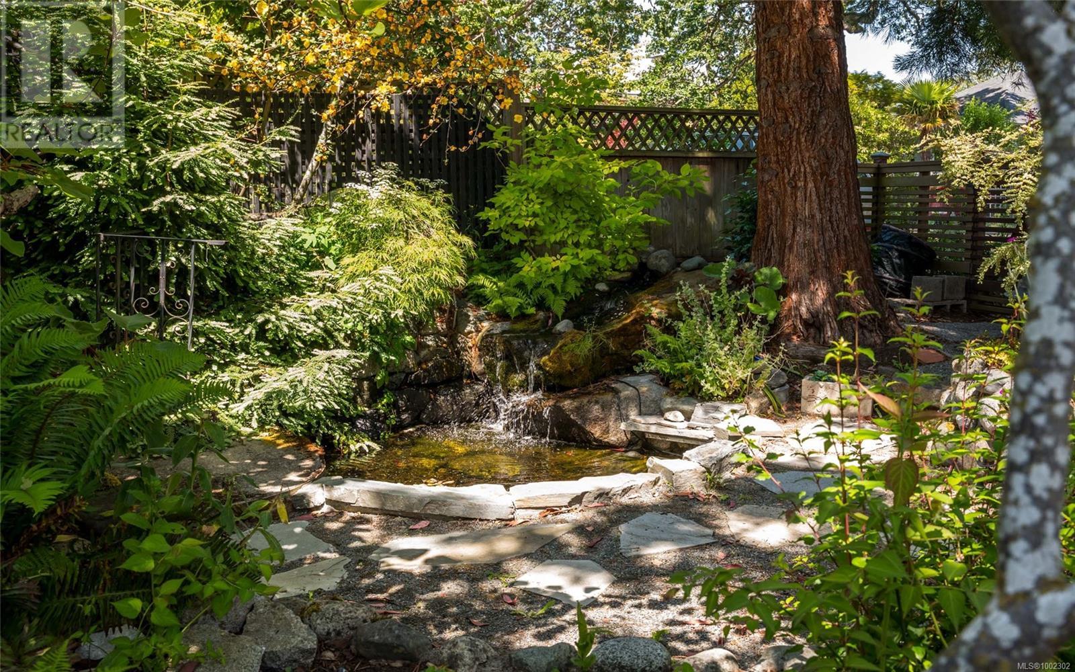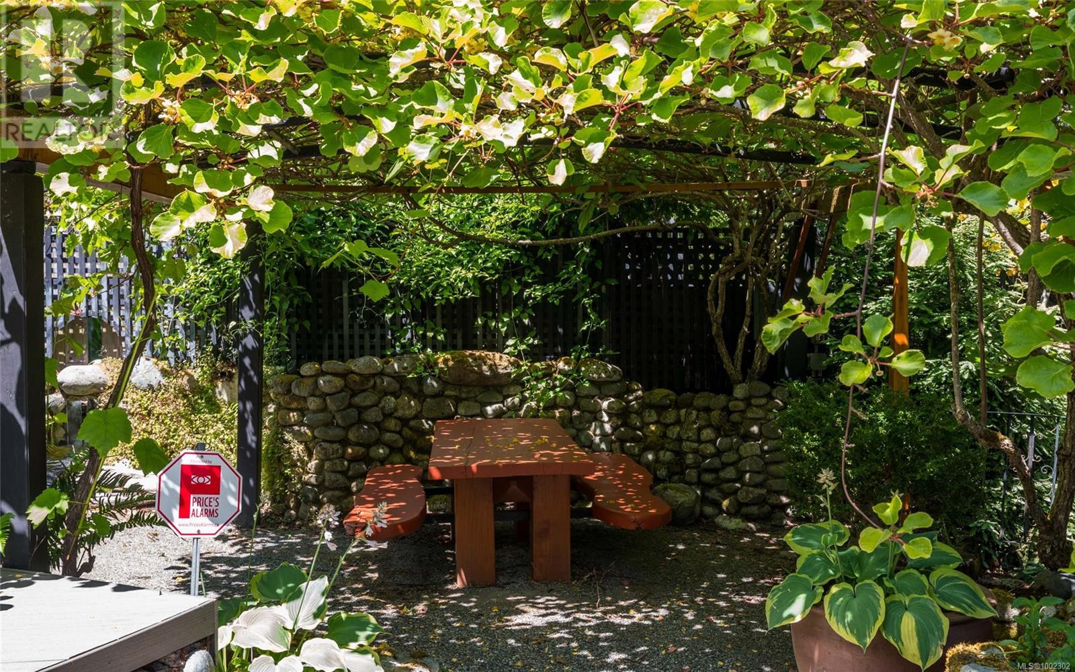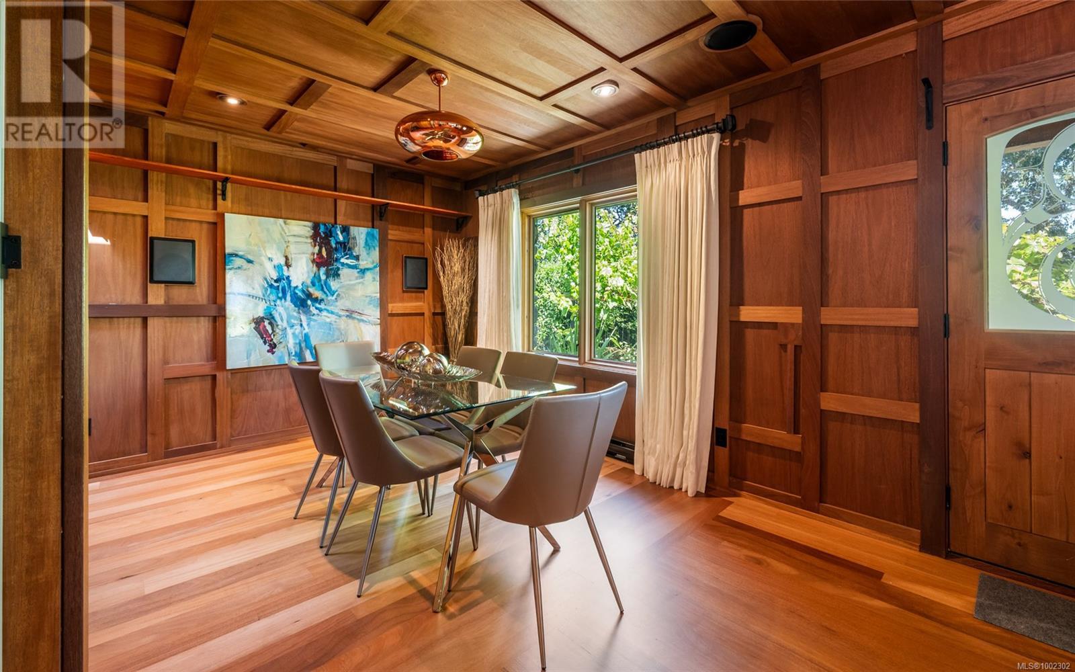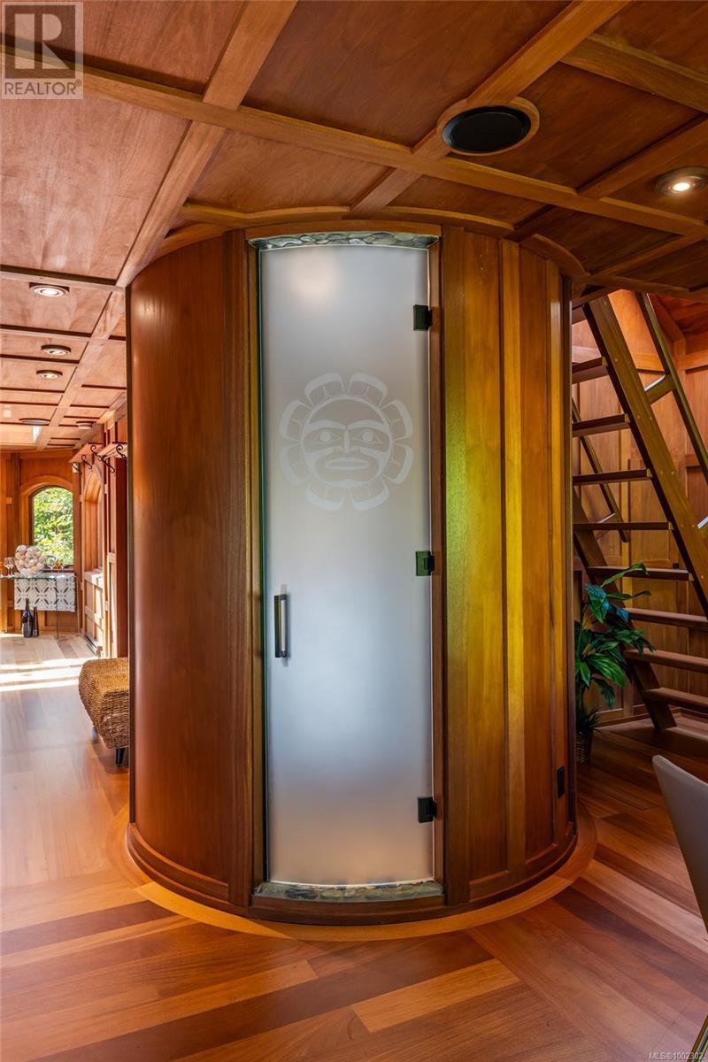752 Monterey Ave Oak Bay, British Columbia V8S 4V2
$2,249,900
~Welcome~ a truly extraordinary 3-bed, 4-bath gated sanctuary nestled in the heart of coveted South Oak Bay. This sophisticated and artistic masterpiece offers resort-style living with no expense spared improvements. Thoughtfully designed for privacy and lifestyle, the main residence features two bedrooms on the main floor, a cozy loft-style third bed perfect for guests, and a seamless blend of luxury and character. The detached spa pavilion is a showstopper, complete with a steam shower, freestanding copper tub, sauna, and 2-piece bath ~~ the perfect personal retreat. Outdoors, enjoy a fully manicured, magazine-worthy property featuring an inground pool, tranquil outdoor living spaces, and a separate studio with a 2-piece bath ideal for creatives or remote work. From handcrafted details to bold, artistic finishes, every inch of this home and its grounds exudes craftsmanship and intentional design. A rare opportunity to own a timeless property that must be experienced to be believed. (id:62288)
Property Details
| MLS® Number | 1002302 |
| Property Type | Single Family |
| Neigbourhood | South Oak Bay |
| Features | Level Lot, Other, Rectangular |
| Parking Space Total | 1 |
| Plan | Vip2315 |
Building
| Bathroom Total | 4 |
| Bedrooms Total | 2 |
| Constructed Date | 1932 |
| Cooling Type | None |
| Fireplace Present | Yes |
| Fireplace Total | 1 |
| Heating Fuel | Electric, Natural Gas, Wood, Other |
| Heating Type | Baseboard Heaters |
| Size Interior | 2,000 Ft2 |
| Total Finished Area | 2000 Sqft |
| Type | House |
Parking
| Stall |
Land
| Acreage | No |
| Size Irregular | 6328 |
| Size Total | 6328 Sqft |
| Size Total Text | 6328 Sqft |
| Zoning Description | R-5 |
| Zoning Type | Residential |
Rooms
| Level | Type | Length | Width | Dimensions |
|---|---|---|---|---|
| Second Level | Bedroom | 16 ft | 13 ft | 16 ft x 13 ft |
| Main Level | Bathroom | 3-Piece | ||
| Main Level | Sauna | 4 ft | 3 ft | 4 ft x 3 ft |
| Main Level | Studio | 15 ft | 10 ft | 15 ft x 10 ft |
| Main Level | Kitchen | 19 ft | 18 ft | 19 ft x 18 ft |
| Main Level | Laundry Room | 3 ft | 3 ft | 3 ft x 3 ft |
| Main Level | Primary Bedroom | 13 ft | 10 ft | 13 ft x 10 ft |
| Main Level | Den | 11 ft | 10 ft | 11 ft x 10 ft |
| Main Level | Bathroom | 3-Piece | ||
| Main Level | Eating Area | 10 ft | 6 ft | 10 ft x 6 ft |
| Main Level | Dining Room | 14 ft | 13 ft | 14 ft x 13 ft |
| Main Level | Living Room | 16 ft | 12 ft | 16 ft x 12 ft |
| Main Level | Entrance | 5 ft | 5 ft | 5 ft x 5 ft |
| Auxiliary Building | Bathroom | 4-Piece | ||
| Auxiliary Building | Bathroom | 2-Piece |
https://www.realtor.ca/real-estate/28512026/752-monterey-ave-oak-bay-south-oak-bay
Contact Us
Contact us for more information

Justin Cownden
Personal Real Estate Corporation
www.justinsells.ca/
150-805 Cloverdale Ave
Victoria, British Columbia V8X 2S9
(250) 384-8124
(800) 665-5303
(250) 380-6355
www.pembertonholmes.com/





