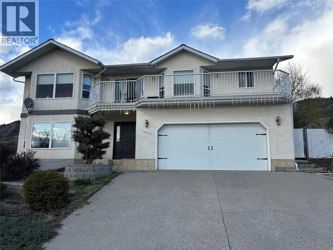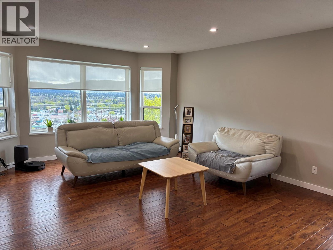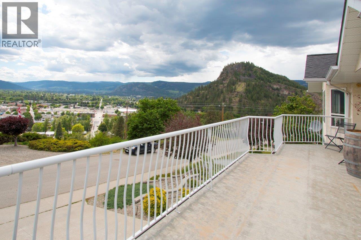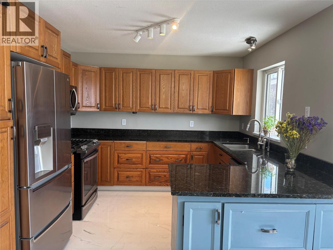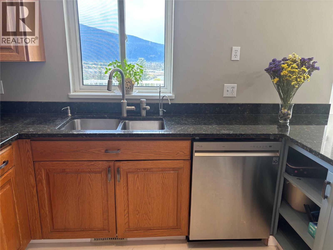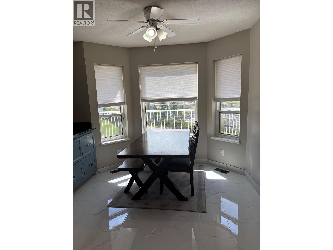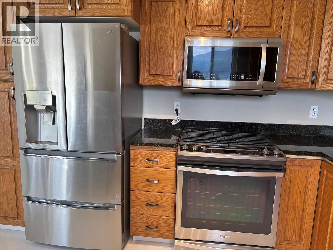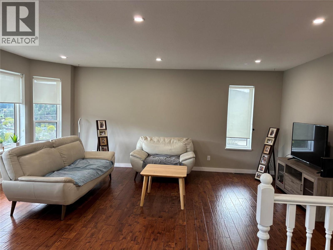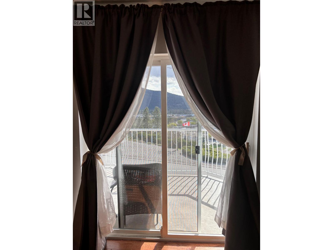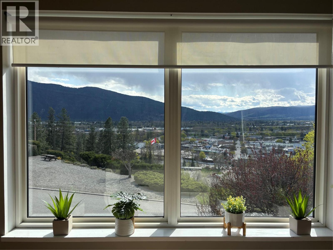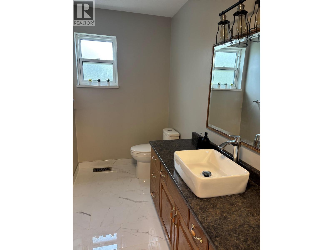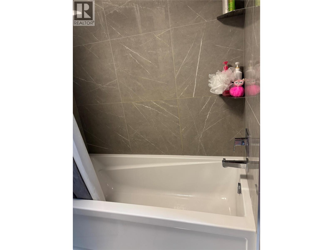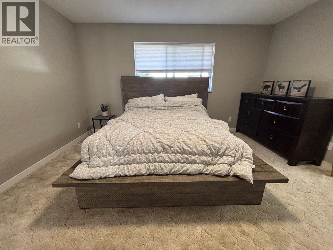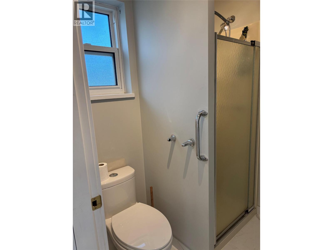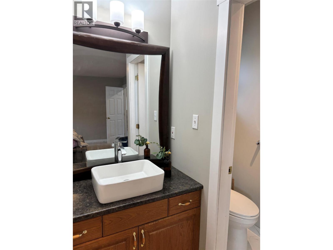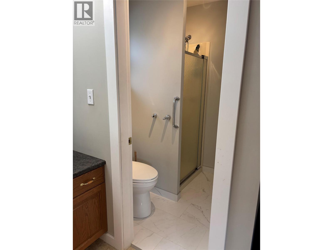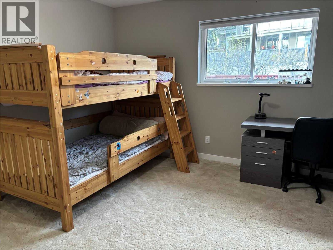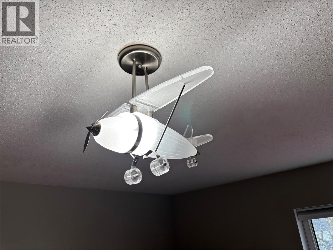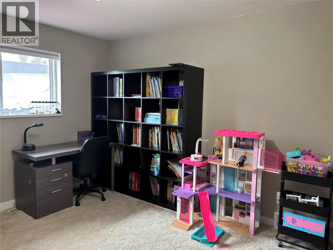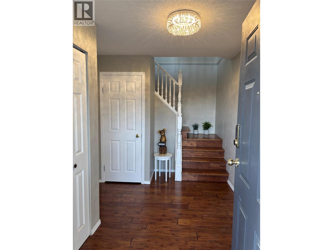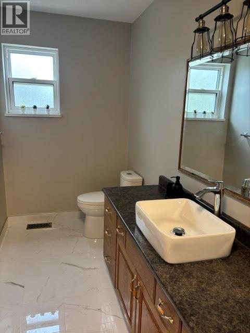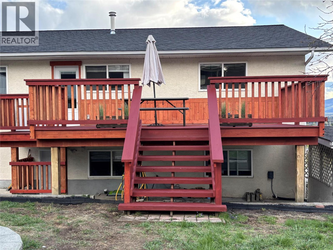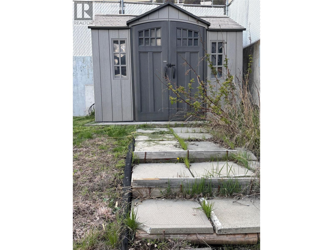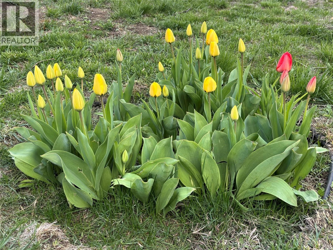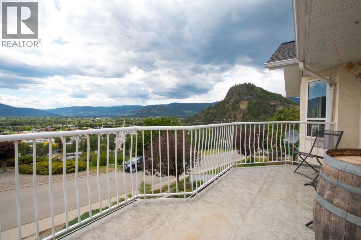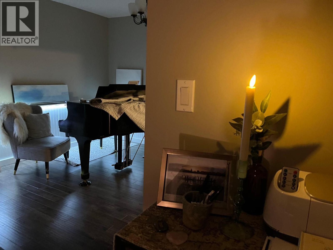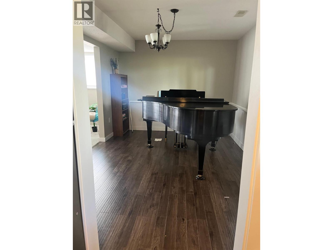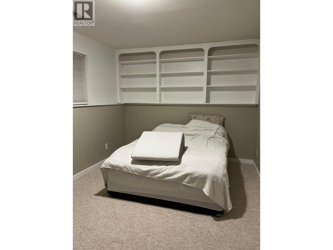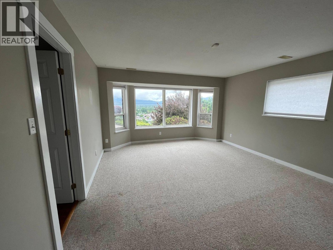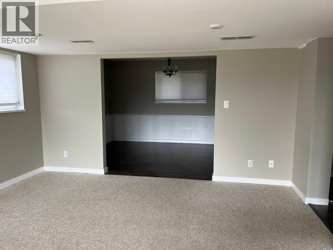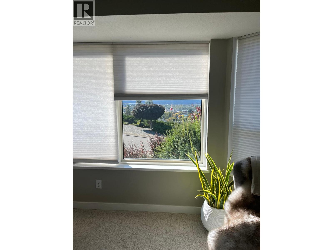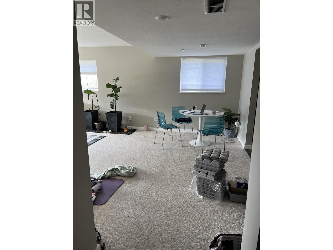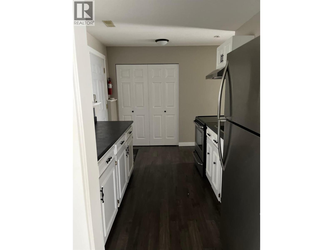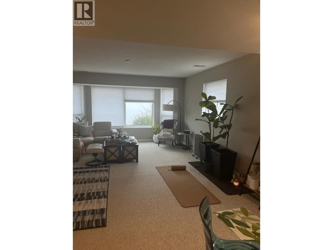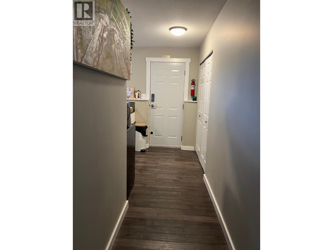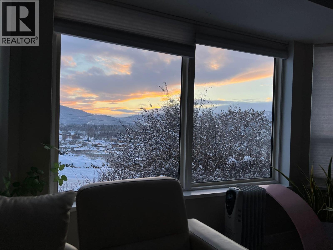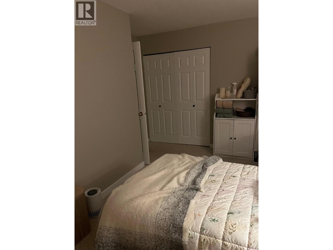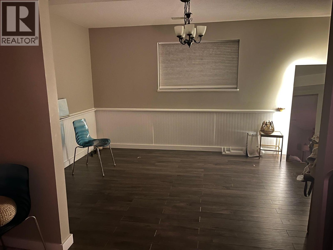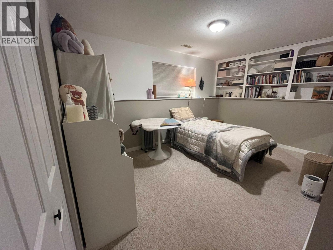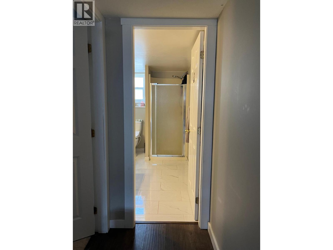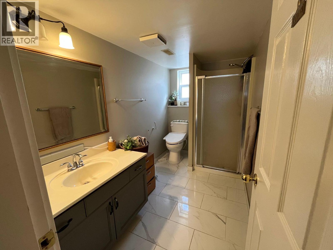7415 Valley Heights Drive Grand Forks, British Columbia V0H 1H0
$658,000
This Beautiful home has fantastic views in every direction! Located in a very desirable area with great neighbors and access to trails, which are perfect for a quiet walk or a runabout in your favorite recreational style. Boasting 3 bedrooms and 2 baths on the main floor and a full suite downstairs with 1 bed & 1 bath, this home is spacious, bright and clean, this home is well-maintained inside and out. A huge balcony overlooks the city & valley and there is a large deck in the back for entertaining in the fenced back yard. Call for your private viewing today! Pictures provided by seller. (id:62288)
Property Details
| MLS® Number | 10345159 |
| Property Type | Single Family |
| Neigbourhood | Grand Forks |
| Community Features | Rentals Allowed |
| Features | Balcony |
| Parking Space Total | 2 |
| View Type | City View, Mountain View, Valley View, View (panoramic) |
Building
| Bathroom Total | 3 |
| Bedrooms Total | 4 |
| Appliances | Refrigerator, Dishwasher, Dryer, Oven - Gas, Microwave, Washer |
| Constructed Date | 1994 |
| Construction Style Attachment | Detached |
| Cooling Type | Central Air Conditioning |
| Exterior Finish | Stucco |
| Flooring Type | Carpeted, Hardwood, Laminate, Linoleum |
| Heating Type | Forced Air, See Remarks |
| Roof Material | Asphalt Shingle |
| Roof Style | Unknown |
| Stories Total | 2 |
| Size Interior | 2,750 Ft2 |
| Type | House |
| Utility Water | Municipal Water |
Parking
| Additional Parking | |
| Attached Garage | 2 |
| Street |
Land
| Acreage | No |
| Sewer | Municipal Sewage System |
| Size Irregular | 0.21 |
| Size Total | 0.21 Ac|under 1 Acre |
| Size Total Text | 0.21 Ac|under 1 Acre |
| Zoning Type | Unknown |
Rooms
| Level | Type | Length | Width | Dimensions |
|---|---|---|---|---|
| Second Level | Bedroom | 11'10'' x 10'7'' | ||
| Second Level | Bedroom | 13'10'' x 13' | ||
| Second Level | Dining Room | 10'6'' x 9' | ||
| Second Level | 4pc Bathroom | Measurements not available | ||
| Second Level | Primary Bedroom | 14' x 12'11'' | ||
| Second Level | Kitchen | 10'7'' x 10'5'' | ||
| Second Level | Living Room | 18'4'' x 14'3'' | ||
| Main Level | 3pc Ensuite Bath | Measurements not available | ||
| Main Level | Family Room | 24'6'' x 13'10'' | ||
| Main Level | Bedroom | 14'3'' x 11'8'' | ||
| Main Level | Dining Room | 13'11'' x 10'9'' | ||
| Main Level | 3pc Bathroom | Measurements not available | ||
| Main Level | Kitchen | 12'9'' x 8' |
https://www.realtor.ca/real-estate/28220911/7415-valley-heights-drive-grand-forks-grand-forks
Contact Us
Contact us for more information

Aaron Anthony
272 Central Avenue
Grand Forks, British Columbia V0H 1H0
(250) 442-2711

