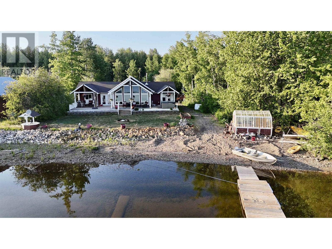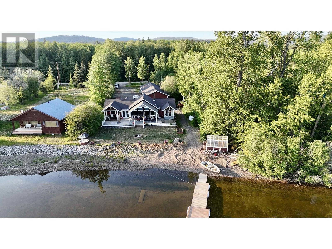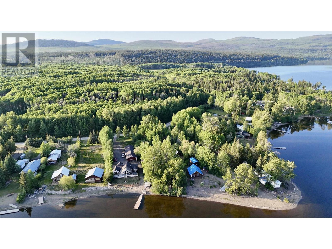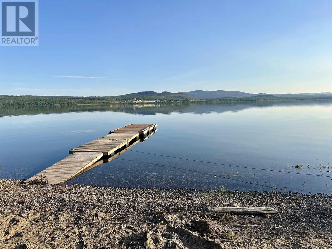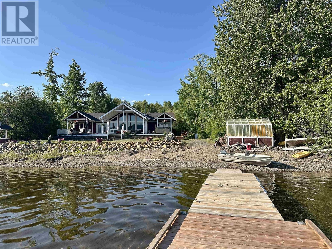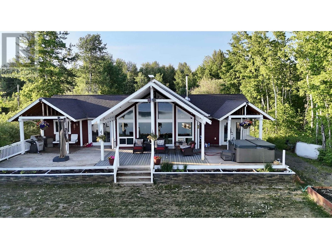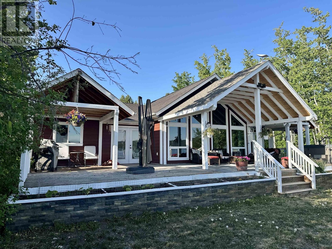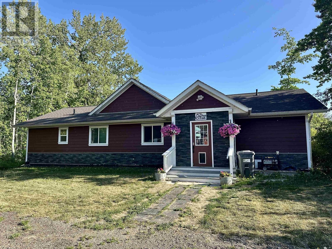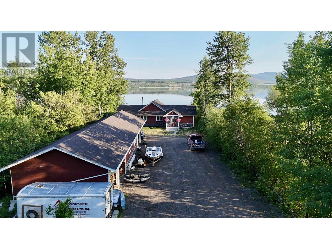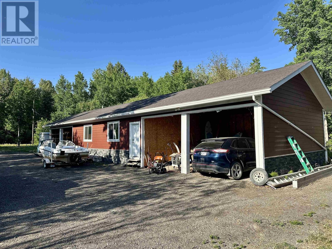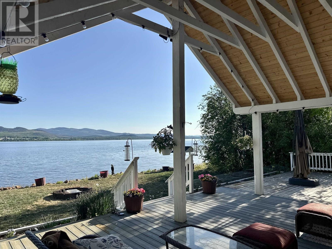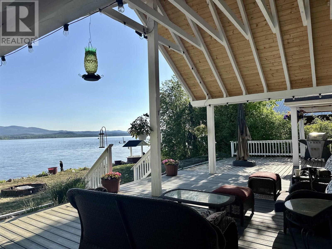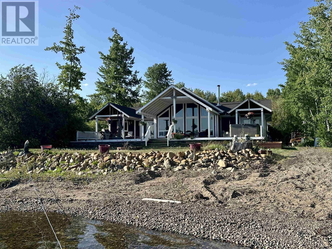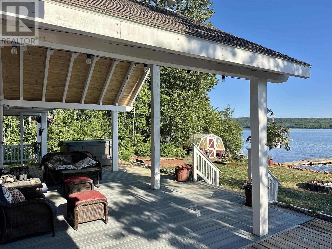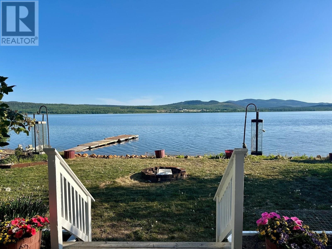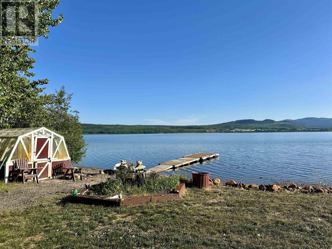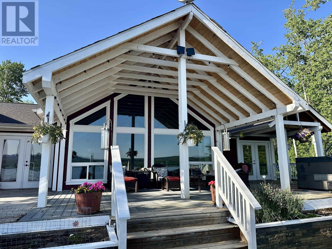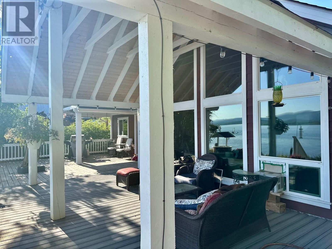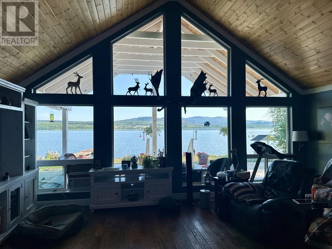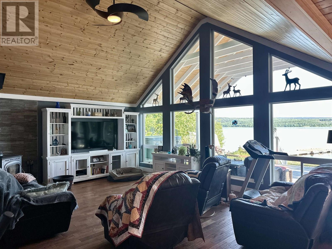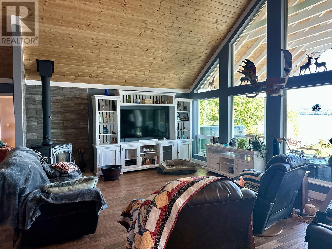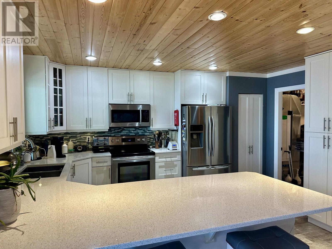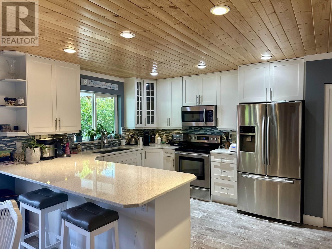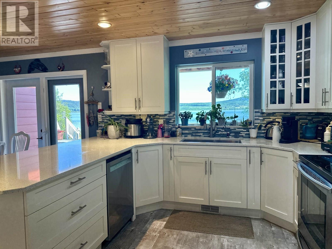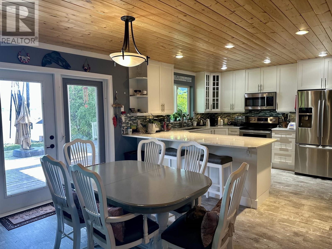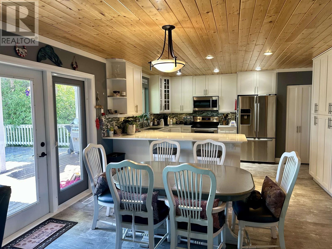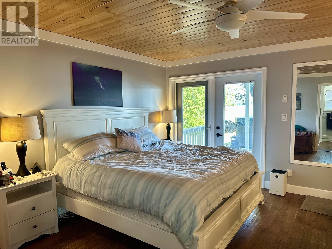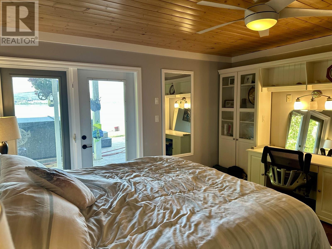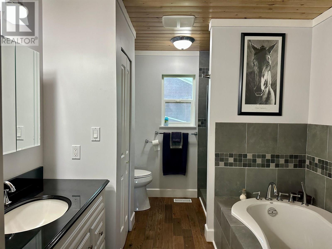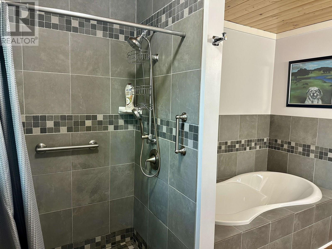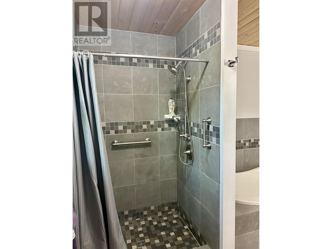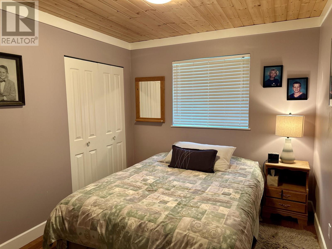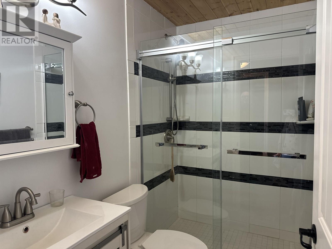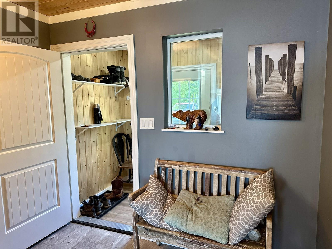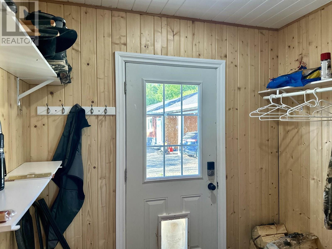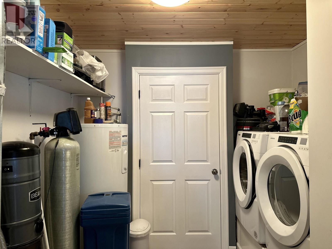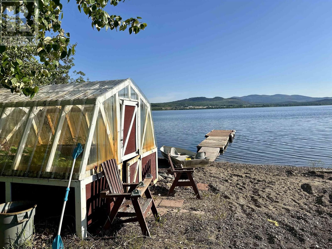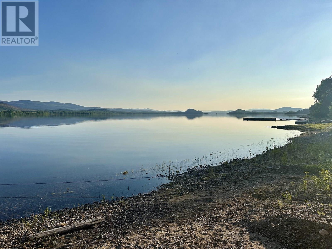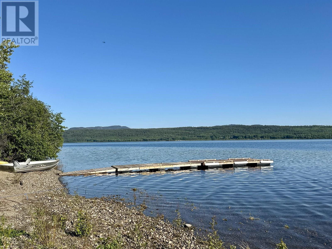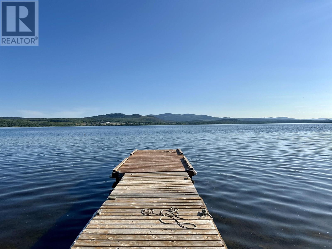7285 Peterson Road Fraser Lake, British Columbia V0J 1S0
$739,000
Custom built lakefront home with expansive views of Fraser Lake. This one-level home was built with attention to detail and has a great layout, featuring an open concept floor plan with lake views from almost every room in the house. The kitchen boasts quartz countertops and a large peninsula island, and the dining room opens out to the full-length, partially covered sundeck. The living room features the best views from the home with expansive floor to ceiling triple pane windows and a nice Blaze King wood stove to keep the home cozy on the cooler days. The primary bedroom has a gorgeous ensuite with a tiled shower and soaker tub and opens on to a covered deck and hot tub. Outside is a heated workshop (24'X36') with 4 attached carport bays, offering plenty of parking and storage space. (id:62288)
Property Details
| MLS® Number | R3014159 |
| Property Type | Single Family |
| Storage Type | Storage |
| Structure | Workshop |
| View Type | Lake View |
| Water Front Type | Waterfront |
Building
| Bathroom Total | 2 |
| Bedrooms Total | 3 |
| Appliances | Washer, Dryer, Refrigerator, Stove, Dishwasher |
| Architectural Style | Ranch |
| Basement Type | Crawl Space |
| Constructed Date | 2011 |
| Construction Style Attachment | Detached |
| Exterior Finish | Composite Siding |
| Foundation Type | Concrete Perimeter |
| Heating Fuel | Electric, Wood |
| Heating Type | Forced Air |
| Roof Material | Asphalt Shingle |
| Roof Style | Conventional |
| Stories Total | 1 |
| Size Interior | 1,611 Ft2 |
| Type | House |
| Utility Water | Ground-level Well |
Parking
| Carport | |
| R V |
Land
| Acreage | No |
| Size Irregular | 0.61 |
| Size Total | 0.61 Ac |
| Size Total Text | 0.61 Ac |
Rooms
| Level | Type | Length | Width | Dimensions |
|---|---|---|---|---|
| Main Level | Kitchen | 11 ft ,5 in | 13 ft ,1 in | 11 ft ,5 in x 13 ft ,1 in |
| Main Level | Dining Room | 8 ft ,8 in | 13 ft ,1 in | 8 ft ,8 in x 13 ft ,1 in |
| Main Level | Living Room | 15 ft ,4 in | 20 ft ,1 in | 15 ft ,4 in x 20 ft ,1 in |
| Main Level | Primary Bedroom | 13 ft ,8 in | 13 ft ,1 in | 13 ft ,8 in x 13 ft ,1 in |
| Main Level | Bedroom 2 | 9 ft | 10 ft ,8 in | 9 ft x 10 ft ,8 in |
| Main Level | Bedroom 3 | 9 ft | 10 ft ,8 in | 9 ft x 10 ft ,8 in |
| Main Level | Other | 5 ft | 10 ft ,8 in | 5 ft x 10 ft ,8 in |
| Main Level | Foyer | 5 ft ,5 in | 8 ft ,1 in | 5 ft ,5 in x 8 ft ,1 in |
| Main Level | Mud Room | 5 ft ,2 in | 8 ft | 5 ft ,2 in x 8 ft |
| Main Level | Laundry Room | 6 ft ,2 in | 9 ft ,5 in | 6 ft ,2 in x 9 ft ,5 in |
https://www.realtor.ca/real-estate/28454970/7285-peterson-road-fraser-lake
Contact Us
Contact us for more information

Jody Pedersen
Po Box 1096, 2416 Burrard Ave
Vanderhoof, British Columbia V0J 3A0
(250) 567-9222

