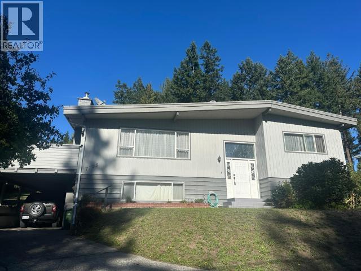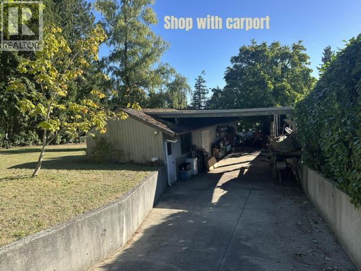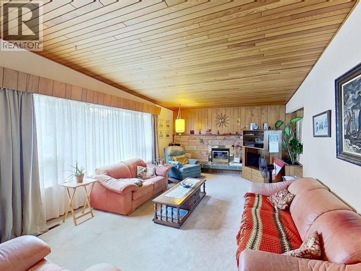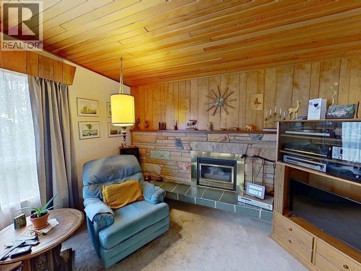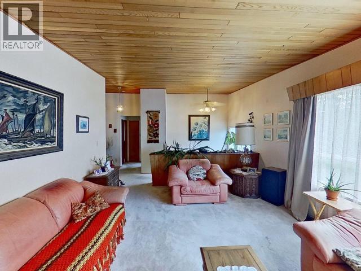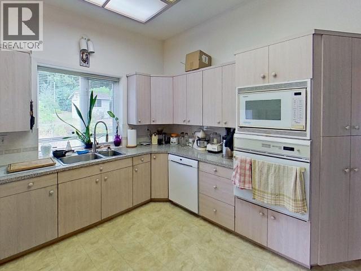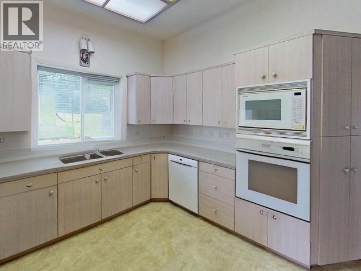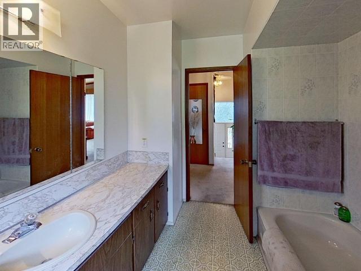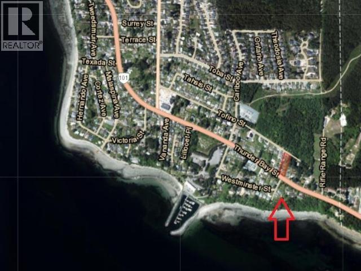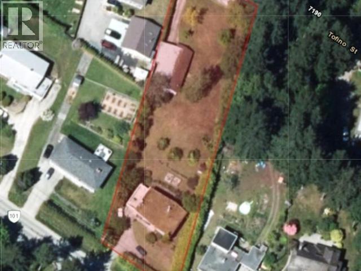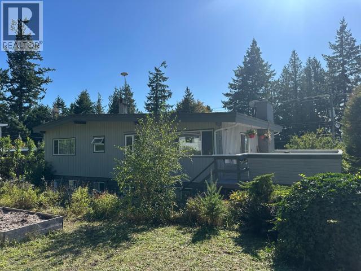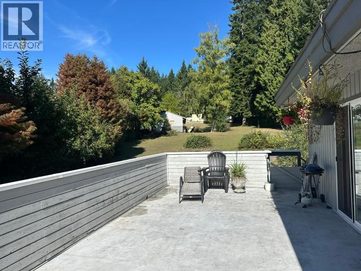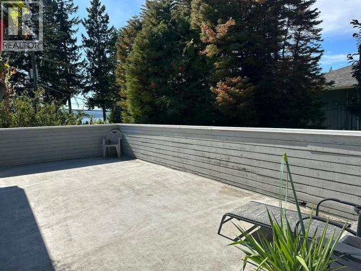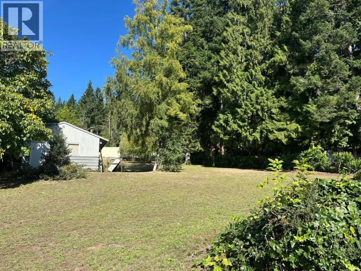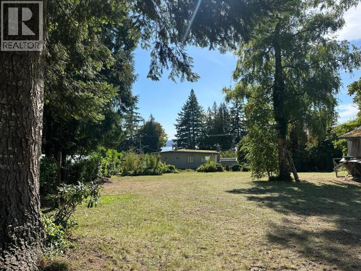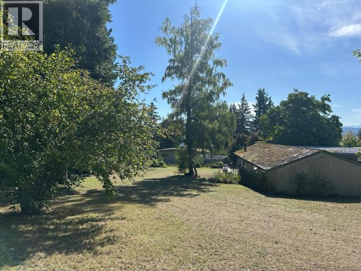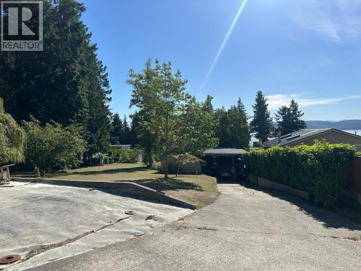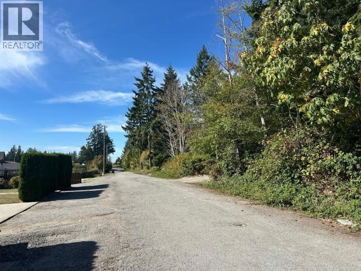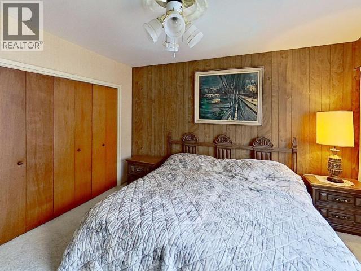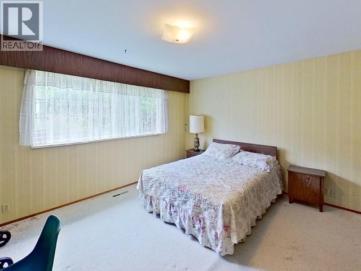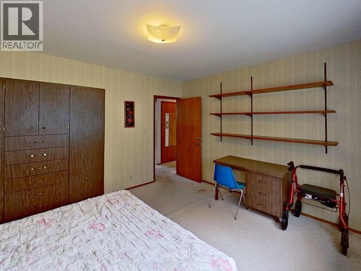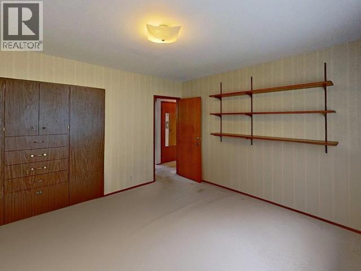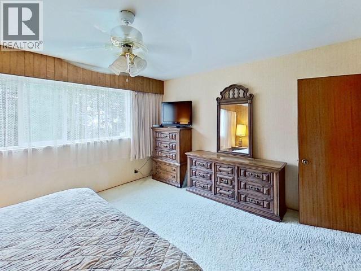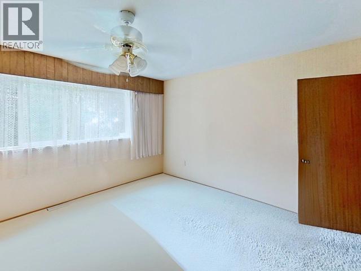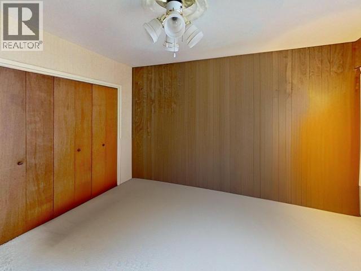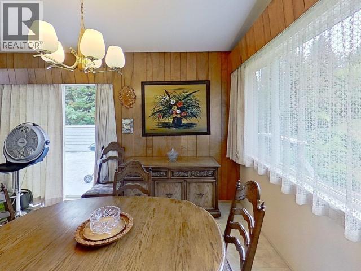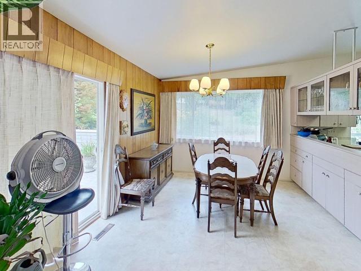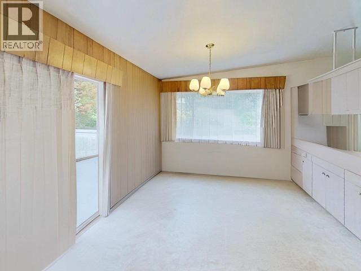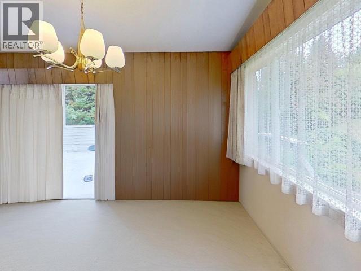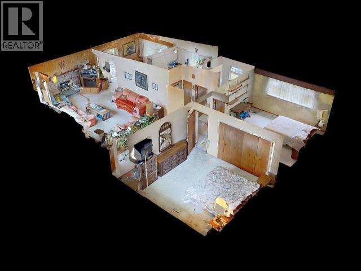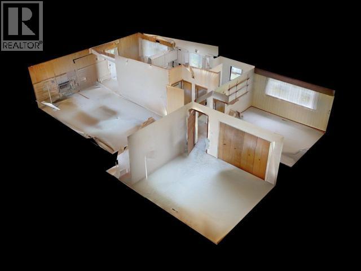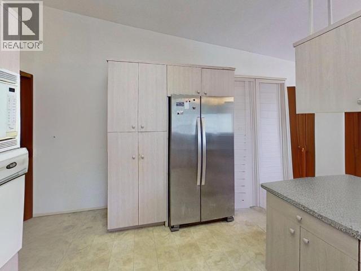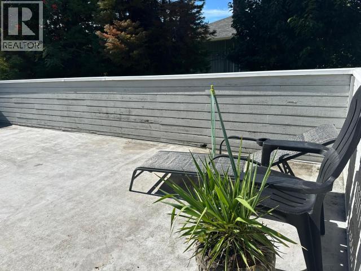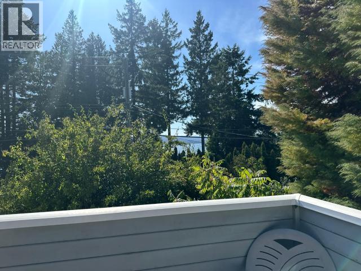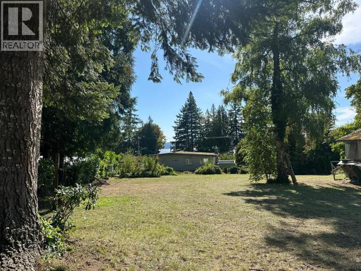7199 Thunder Bay Street Powell River, British Columbia
$699,000
Mid-Century Gem on Expansive Lot This one-of-a-kind mid-century home sits on a large, potentially subdividable lot with dual street access, offering a rare opportunity for future development or extended family living. Built by Chris Kern as his personal residence--a name synonymous with quality mid-century construction in the area--this home is a showcase of craftsmanship and thoughtful design. The spacious living room features a stunning vaulted ceiling lined with knot-free cedar and a custom fireplace, creating a warm and inviting space with timeless character. Enjoy indoor-outdoor living with patio doors off the large kitchen and dining area, opening onto a sunny deck--perfect for entertaining or relaxing. Ground level entry from the carport to the full basement with a generous rec room, ideal for a home theatre, gym, or play space. With solid construction, classic architectural lines, and large lot, this property offers both immediate comfort and long-term potential. (id:62288)
Property Details
| MLS® Number | 19347 |
| Property Type | Single Family |
| Parking Space Total | 3 |
Building
| Bathroom Total | 2 |
| Bedrooms Total | 3 |
| Constructed Date | 1965 |
| Construction Style Attachment | Detached |
| Cooling Type | None |
| Fireplace Fuel | Wood |
| Fireplace Present | Yes |
| Fireplace Type | Conventional |
| Heating Fuel | Natural Gas |
| Heating Type | Forced Air |
| Size Interior | 2,574 Ft2 |
| Type | House |
Parking
| Carport | |
| Garage |
Land
| Acreage | No |
| Size Irregular | 0.76 |
| Size Total | 0.76 Ac |
| Size Total Text | 0.76 Ac |
Rooms
| Level | Type | Length | Width | Dimensions |
|---|---|---|---|---|
| Basement | Bedroom | 11 ft ,8 in | 13 ft ,2 in | 11 ft ,8 in x 13 ft ,2 in |
| Basement | Laundry Room | 9 ft ,7 in | 13 ft ,10 in | 9 ft ,7 in x 13 ft ,10 in |
| Basement | 3pc Bathroom | Measurements not available | ||
| Basement | Office | 9 ft ,10 in | 7 ft ,2 in | 9 ft ,10 in x 7 ft ,2 in |
| Basement | Recreational, Games Room | 12 ft ,10 in | 26 ft ,3 in | 12 ft ,10 in x 26 ft ,3 in |
| Main Level | Living Room | 13 ft ,4 in | 23 ft ,4 in | 13 ft ,4 in x 23 ft ,4 in |
| Main Level | Dining Room | 11 ft | 14 ft | 11 ft x 14 ft |
| Main Level | Kitchen | 11 ft | 14 ft | 11 ft x 14 ft |
| Main Level | Primary Bedroom | 13 ft ,3 in | 14 ft ,2 in | 13 ft ,3 in x 14 ft ,2 in |
| Main Level | 4pc Bathroom | Measurements not available | ||
| Main Level | Bedroom | 12 ft ,7 in | 14 ft ,2 in | 12 ft ,7 in x 14 ft ,2 in |
https://www.realtor.ca/real-estate/28876066/7199-thunder-bay-street-powell-river
Contact Us
Contact us for more information

Jake Zaikow
www.powellriverhomes.com
4471 Joyce Avenue
Powell River, British Columbia V8A 3A8
(604) 485-7788
(604) 485-7768
www.powellriverhomes.com

