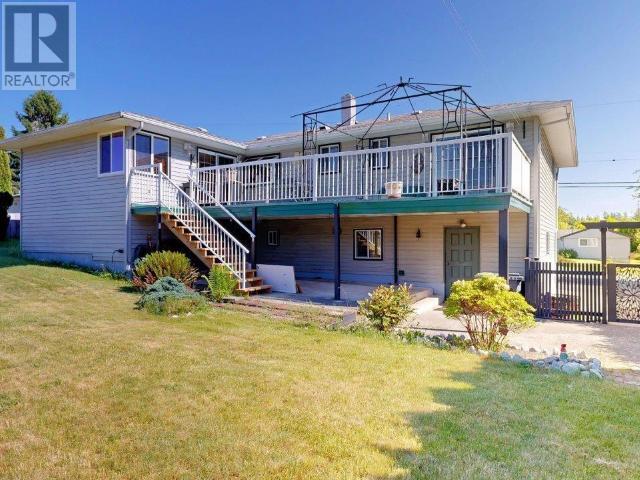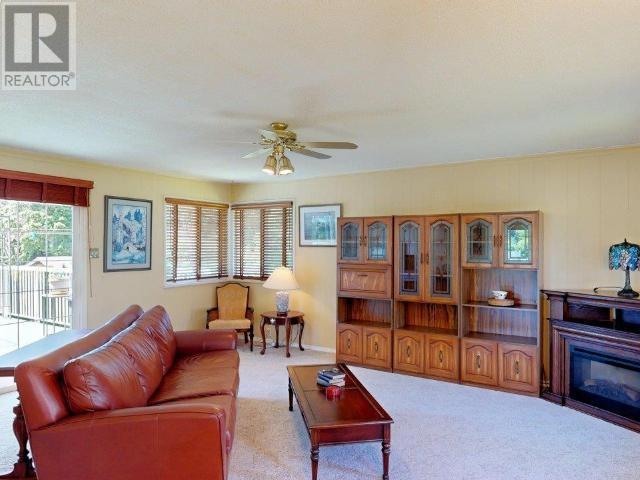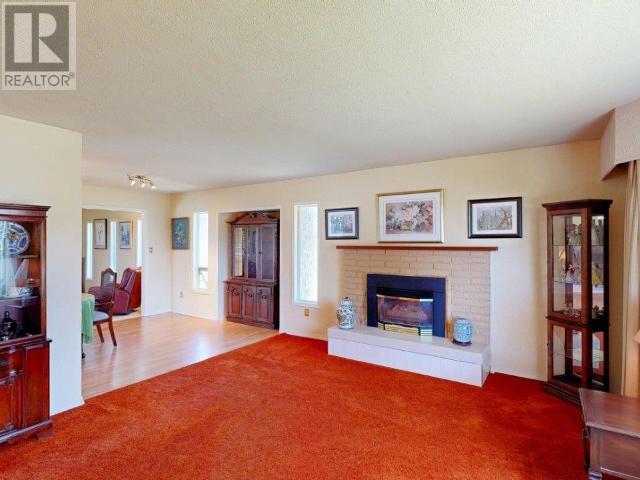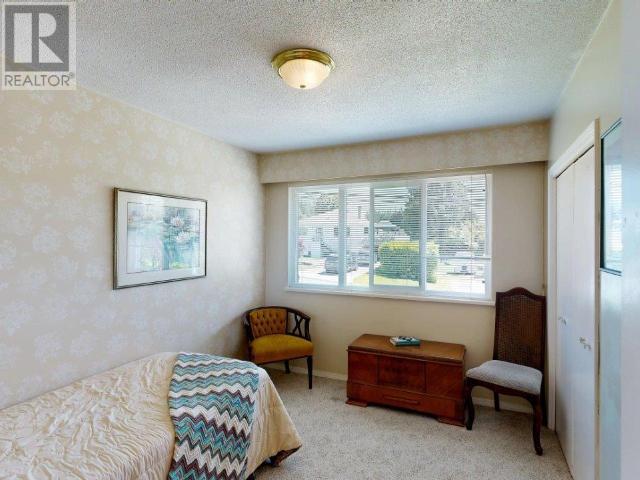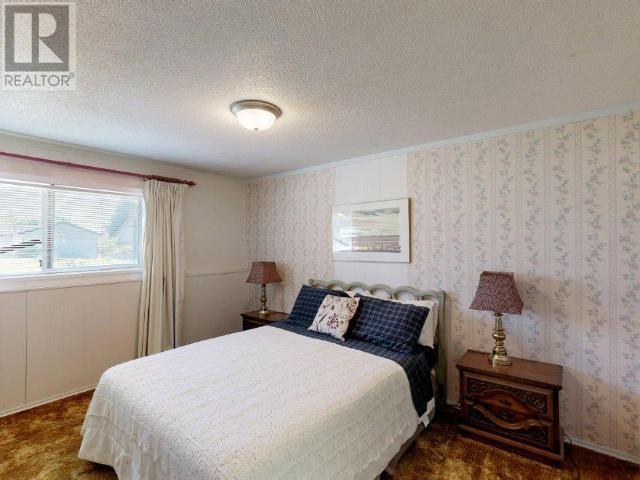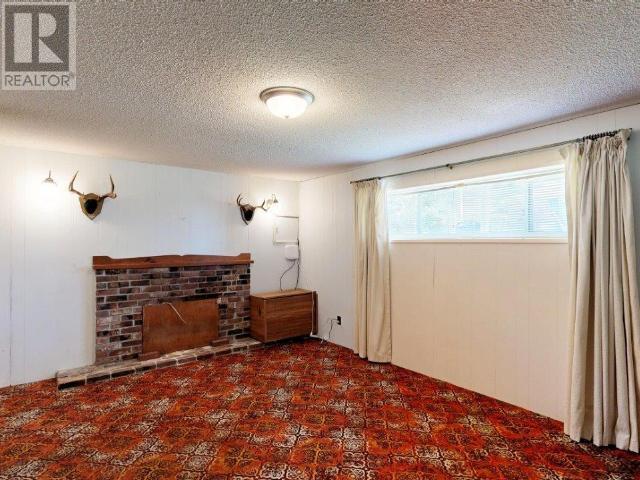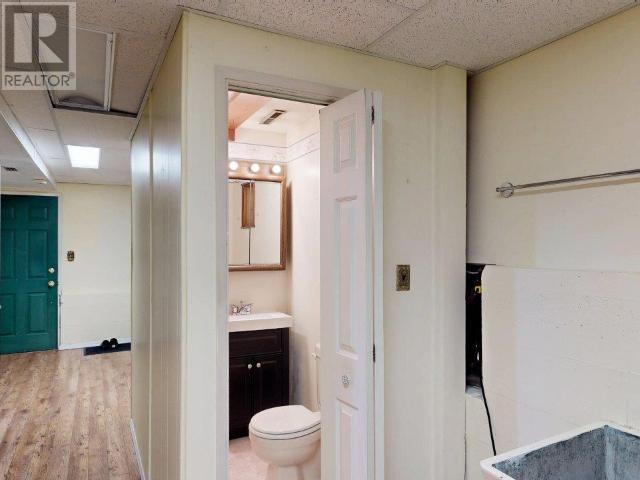7177 Huntingdon Street Powell River, British Columbia
$579,900
WELL-KEPT FAMILY HOME in central Westview. This 4 bedroom, 3 bath home is ready to have a new family make it their own! The main floor has a spacious living room with a cosy fireplace, as well as a family room opening to the deck. A greenhouse window in the kitchen is perfect for growing fresh herbs. Three bedrooms are upstairs, along with a 5pc main bathroom. The primary bedroom has a 2pc ensuite and sliding doors to the deck. Downstairs has a big rec room, bedroom, and a tidy laundry room with 2pc bath. There's a large, fenced backyard for gardening and playtime, plus a covered patio and sunny deck. Great central location with schools, shopping, sea walk and marina all within a five minute drive. Call today to take a look! (id:62288)
Property Details
| MLS® Number | 19050 |
| Property Type | Single Family |
| Neigbourhood | Westview |
| Features | Central Location, Southern Exposure |
| Parking Space Total | 1 |
| Road Type | Paved Road |
| View Type | Mountain View, Ocean View |
Building
| Bathroom Total | 3 |
| Bedrooms Total | 4 |
| Constructed Date | 1965 |
| Construction Style Attachment | Detached |
| Cooling Type | None |
| Fire Protection | Security System |
| Fireplace Fuel | Wood,gas |
| Fireplace Present | Yes |
| Fireplace Type | Conventional,conventional |
| Heating Fuel | Natural Gas |
| Heating Type | Forced Air |
| Size Interior | 2,125 Ft2 |
| Type | House |
Parking
| Garage |
Land
| Access Type | Easy Access |
| Acreage | No |
| Size Frontage | 76 Ft |
| Size Irregular | 11326 |
| Size Total | 11326 Sqft |
| Size Total Text | 11326 Sqft |
Rooms
| Level | Type | Length | Width | Dimensions |
|---|---|---|---|---|
| Basement | 2pc Bathroom | Measurements not available | ||
| Basement | Bedroom | 11 ft | 13 ft | 11 ft x 13 ft |
| Basement | Laundry Room | 9 ft ,7 in | 11 ft | 9 ft ,7 in x 11 ft |
| Basement | Recreational, Games Room | 12 ft | 18 ft | 12 ft x 18 ft |
| Basement | Other | 10 ft | 9 ft ,10 in | 10 ft x 9 ft ,10 in |
| Main Level | Living Room | 13 ft ,6 in | 18 ft | 13 ft ,6 in x 18 ft |
| Main Level | Dining Room | 12 ft | 9 ft ,10 in | 12 ft x 9 ft ,10 in |
| Main Level | Kitchen | 10 ft | 9 ft ,9 in | 10 ft x 9 ft ,9 in |
| Main Level | Primary Bedroom | 10 ft ,10 in | 13 ft | 10 ft ,10 in x 13 ft |
| Main Level | 5pc Bathroom | Measurements not available | ||
| Main Level | Bedroom | 9 ft | 11 ft | 9 ft x 11 ft |
| Main Level | Bedroom | 9 ft | 12 ft | 9 ft x 12 ft |
| Main Level | Family Room | 15 ft ,6 in | 18 ft | 15 ft ,6 in x 18 ft |
| Main Level | 2pc Bathroom | Measurements not available |
https://www.realtor.ca/real-estate/28446830/7177-huntingdon-street-powell-river
Contact Us
Contact us for more information

Warren Behan
Personal Real Estate Corporation
www.warrenbehan.com/
www.facebook.com/WarrenBehanPR
ca.linkedin.com/pub/warren-behan/32/53a/465
twitter.com/WarrenBehanPR
4766 Joyce Ave.
Powell River, British Columbia V8A 3B6
(604) 485-4231
(604) 485-4230
www.royallepagepowellriver.ca/


