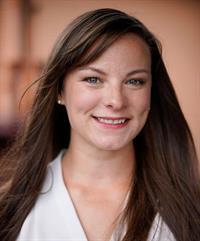710 1100 Yates St Victoria, British Columbia V8V 0H5
$850,900Maintenance,
$535 Monthly
Maintenance,
$535 MonthlyWelcome to NEST, a newly completed boutique condominium by award-winning Chard Developments, ideally situated at Cook & Yates. Blending the lively energy of Downtown Victoria with the peaceful ambiance of Fernwood, NEST offers an exceptional urban lifestyle. This spacious 2-bedroom, 2-bathroom southeast corner home is bathed in natural light, offering panoramic views through expansive windows and a generously sized balcony—perfect for morning coffee or evening gatherings. The kitchen is a statement in style and function, featuring quartz waterfall countertops, a full-height backsplash, and a premium integrated Fisher & Paykel appliance package, including an induction cooktop and built-in wine fridge. Bedrooms are smartly separated for added privacy, ideal for professionals, roommates, or families. Year-round comfort is ensured with air conditioning, heated bathroom floors, secure parking, and a dedicated storage locker. Photos may not reflect the exact suite. (id:62288)
Open House
This property has open houses!
11:00 am
Ends at:12:00 pm
Property Details
| MLS® Number | 999646 |
| Property Type | Single Family |
| Neigbourhood | Downtown |
| Community Features | Pets Allowed, Family Oriented |
| Features | Central Location, Other |
| Parking Space Total | 1 |
| Plan | Eps10133 |
| View Type | City View |
Building
| Bathroom Total | 2 |
| Bedrooms Total | 2 |
| Architectural Style | Westcoast |
| Constructed Date | 2024 |
| Cooling Type | Air Conditioned |
| Fire Protection | Fire Alarm System, Sprinkler System-fire |
| Heating Type | Heat Pump |
| Size Interior | 1,069 Ft2 |
| Total Finished Area | 939 Sqft |
| Type | Apartment |
Parking
| Underground |
Land
| Access Type | Road Access |
| Acreage | No |
| Size Irregular | 1069 |
| Size Total | 1069 Sqft |
| Size Total Text | 1069 Sqft |
| Zoning Type | Residential |
Rooms
| Level | Type | Length | Width | Dimensions |
|---|---|---|---|---|
| Main Level | Balcony | 5 ft | 28 ft | 5 ft x 28 ft |
| Main Level | Living Room | 13 ft | 10 ft | 13 ft x 10 ft |
| Main Level | Eating Area | 13 ft | 9 ft | 13 ft x 9 ft |
| Main Level | Primary Bedroom | 11 ft | 11 ft | 11 ft x 11 ft |
| Main Level | Bathroom | 12 ft | 9 ft | 12 ft x 9 ft |
| Main Level | Kitchen | 9 ft | 12 ft | 9 ft x 12 ft |
| Main Level | Bedroom | 9 ft | 9 ft | 9 ft x 9 ft |
| Main Level | Bathroom | 8 ft | 8 ft | 8 ft x 8 ft |
| Main Level | Entrance | 7 ft | 5 ft | 7 ft x 5 ft |
https://www.realtor.ca/real-estate/28308078/710-1100-yates-st-victoria-downtown
Contact Us
Contact us for more information

Megan O'leary
www.meganolearyrealestate.com/
www.instagram.com/megan_0leary/
1144 Fort St
Victoria, British Columbia V8V 3K8
(250) 385-2033
(250) 385-3763
www.newportrealty.com/














