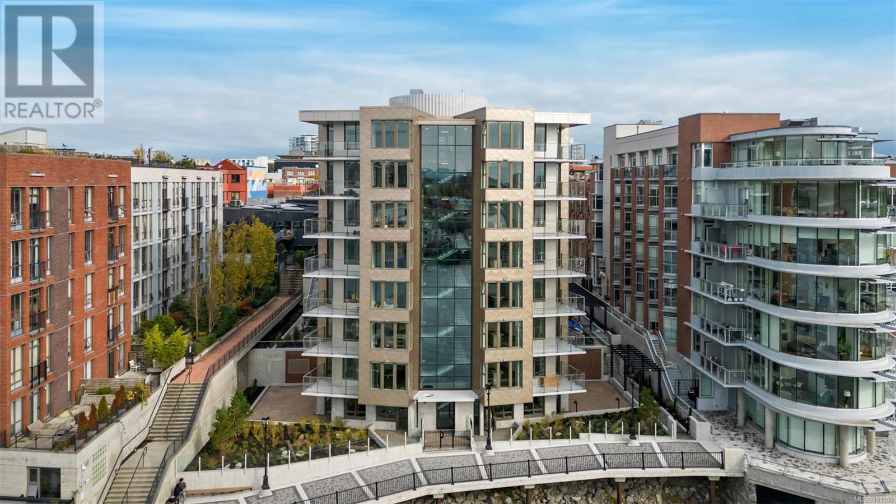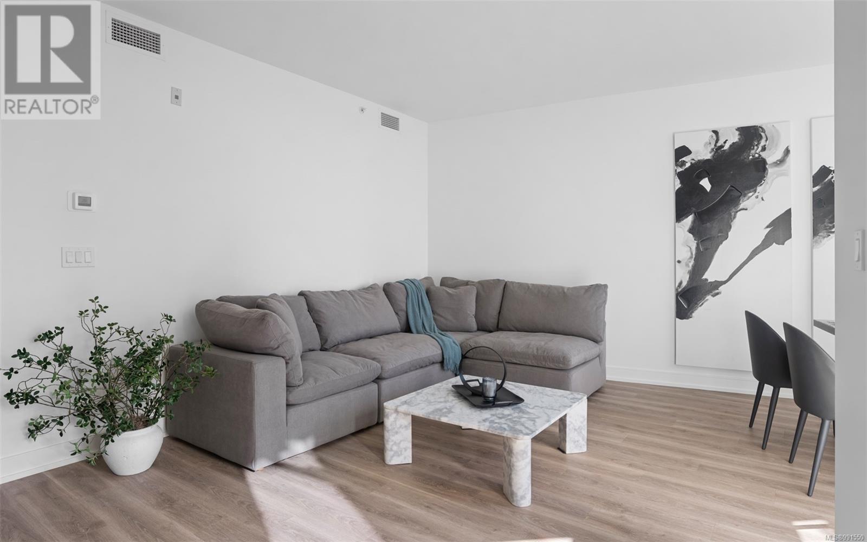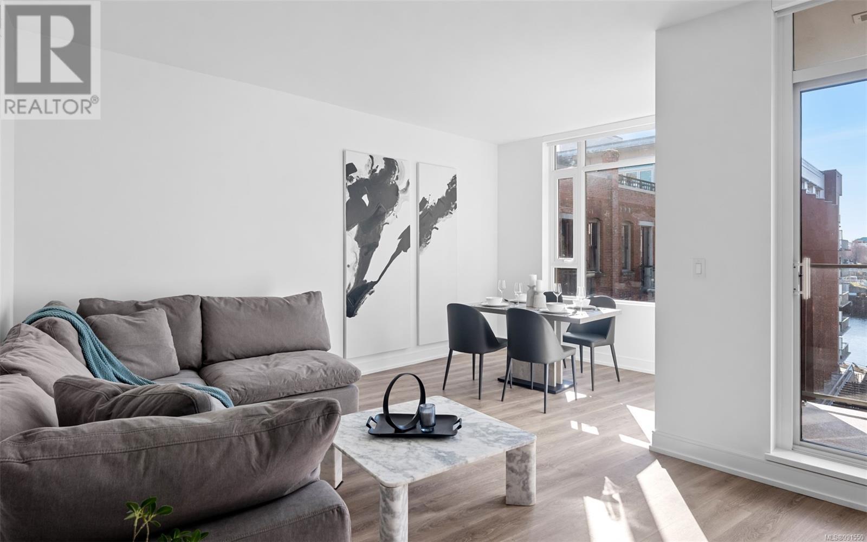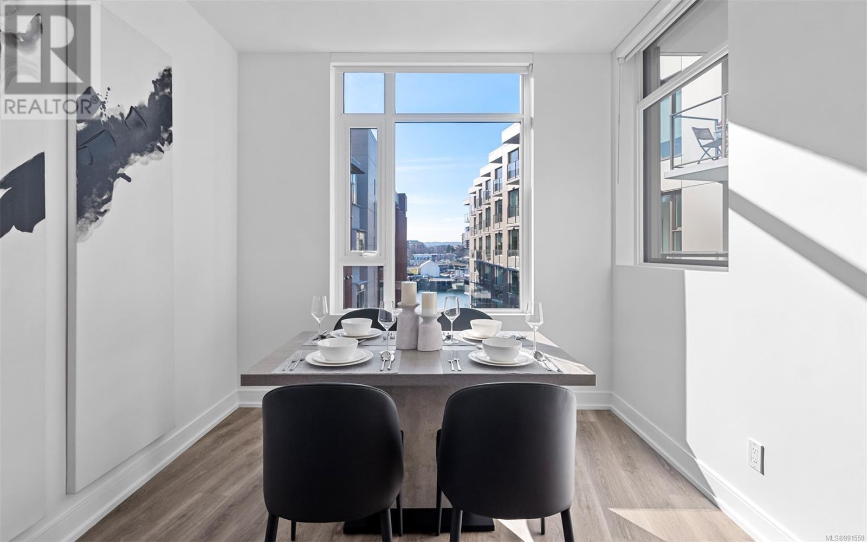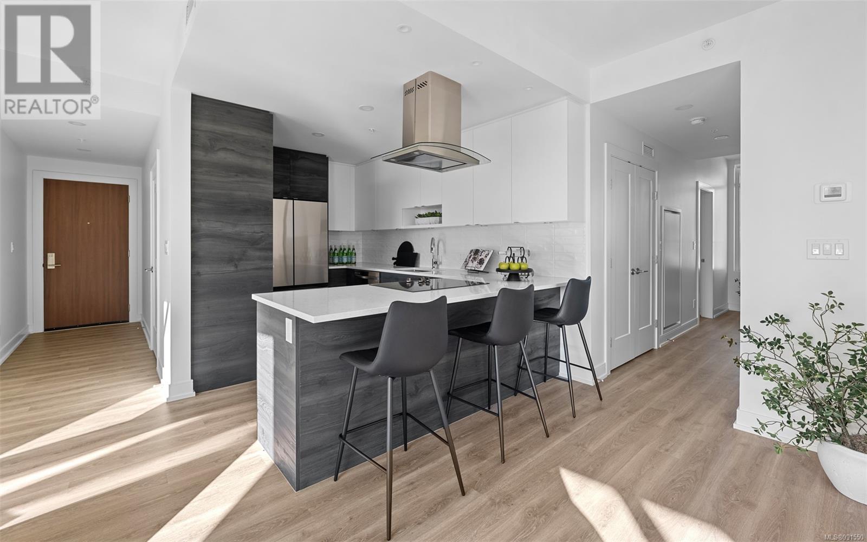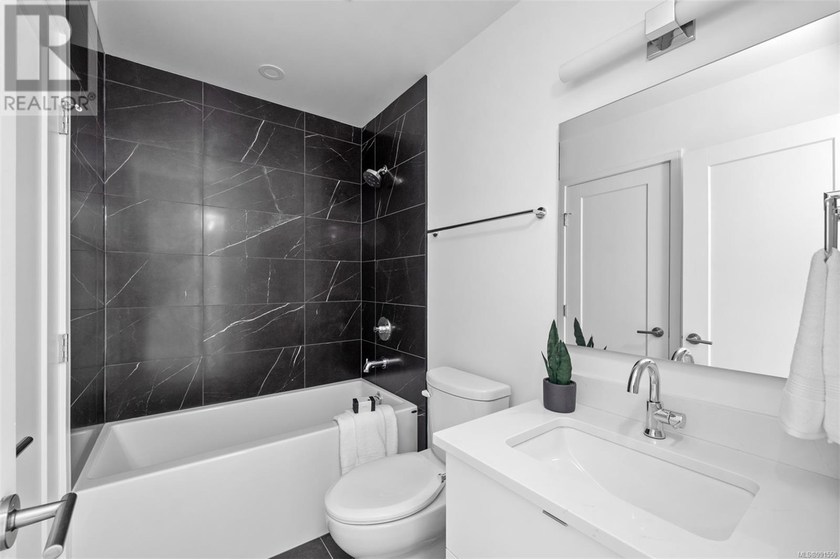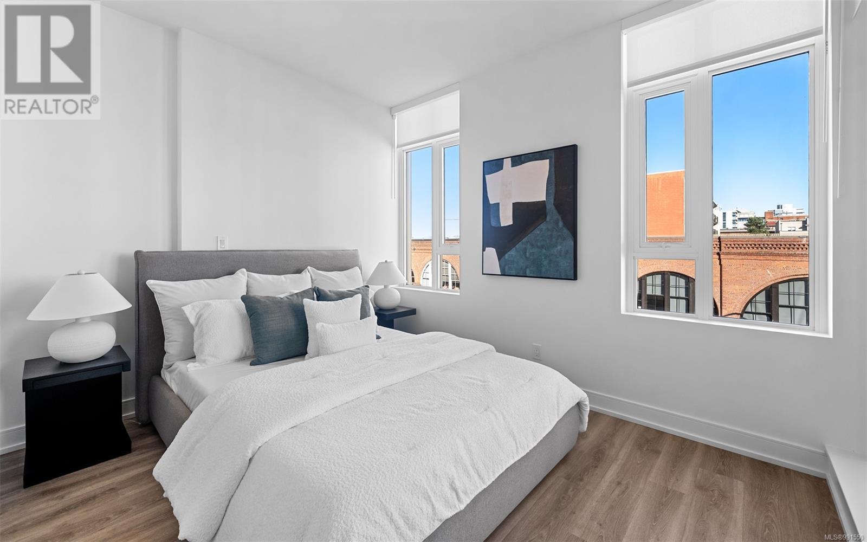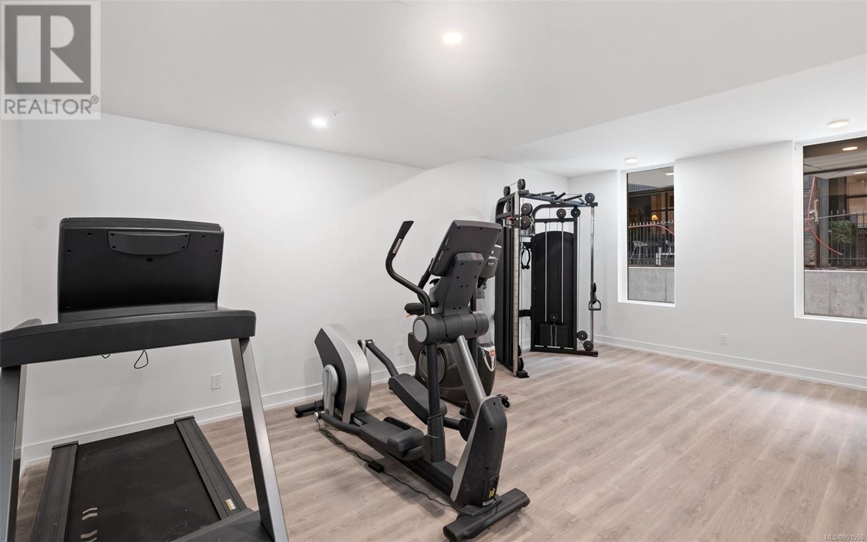704 1628 Store St Victoria, British Columbia V8W 0H1
$1,100,000Maintenance,
$673.95 Monthly
Maintenance,
$673.95 MonthlyWelcome to the Pearl Residences, a premier boutique style waterfront steel & concrete building located in the heart of Victoria's vibrant & historic Old Town district. This live-work zoned ground floor 2 bed 2 bath unit features large windows to take in the ocean views of the Upper Harbour and Johnson St Bridge, offers direct access to the waterfront walkway with street front access to one of the bedrooms/office, and two generous patios with attractive landscaping. Inside you'll find 9 ft ceilings, a contemporary kitchen with a light colour scheme, high-end S/S appliance package, quartz countertops, in suite laundry, central air heating and cooling for ultimate comfort, and radiant floor heating in the bathrooms. Enjoy the utmost privacy of being one of only two units on this floor. With tandem parking for two, storage, bike storage, a fitness facility, kitchen equipped amenity room and pets allowed, this unit will have you ready to live the ultimate luxury downtown urban lifestyle! GST INCLUDED in purchase price. (id:62288)
Property Details
| MLS® Number | 991550 |
| Property Type | Single Family |
| Neigbourhood | Downtown |
| Community Features | Pets Allowed With Restrictions, Family Oriented |
| Parking Space Total | 2 |
| Plan | Eps9569 |
Building
| Bathroom Total | 2 |
| Bedrooms Total | 2 |
| Appliances | Refrigerator, Stove, Washer, Dryer |
| Constructed Date | 2023 |
| Cooling Type | Air Conditioned |
| Heating Fuel | Other |
| Heating Type | Heat Pump |
| Size Interior | 1,129 Ft2 |
| Total Finished Area | 1129 Sqft |
| Type | Apartment |
Parking
| Underground |
Land
| Acreage | No |
| Size Irregular | 1129 |
| Size Total | 1129 Sqft |
| Size Total Text | 1129 Sqft |
| Zoning Type | Residential |
Rooms
| Level | Type | Length | Width | Dimensions |
|---|---|---|---|---|
| Main Level | Balcony | 7 ft | 5 ft | 7 ft x 5 ft |
| Main Level | Balcony | 13 ft | 6 ft | 13 ft x 6 ft |
| Main Level | Den | 7 ft | 7 ft | 7 ft x 7 ft |
| Main Level | Ensuite | 4-Piece | ||
| Main Level | Bathroom | 3-Piece | ||
| Main Level | Living Room/dining Room | 10 ft | 7 ft | 10 ft x 7 ft |
| Main Level | Living Room | 17 ft | 11 ft | 17 ft x 11 ft |
| Main Level | Kitchen | 13 ft | 13 ft | 13 ft x 13 ft |
| Main Level | Bedroom | 12 ft | 10 ft | 12 ft x 10 ft |
| Main Level | Primary Bedroom | 12 ft | 10 ft | 12 ft x 10 ft |
https://www.realtor.ca/real-estate/28026792/704-1628-store-st-victoria-downtown
Contact Us
Contact us for more information

Ainsley Gower
ainsleygower.com/
www.instagram.com/ainsleygowerrealestate/
612 Yates St, Victoria, Bc V8w 1k9 Canada
Victoria, British Columbia V8W 1K9
(604) 620-6788
(604) 620-7970

