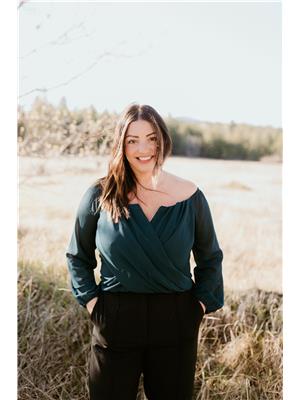700 Patterson Street W Unit# 26 Cranbrook, British Columbia V1C 6T5
$199,900Maintenance, Pad Rental
$402.02 Monthly
Maintenance, Pad Rental
$402.02 MonthlyStep inside this beautifully renovated mobile home and prepare to be impressed! The heart of the home is the stunning updated kitchen, featuring a massive island perfect for entertaining, tons of storage, slow-close drawers and cupboards, and yes—even a dishwasher! Enjoy the upgraded feel throughout with full drywall construction and elegant crown molding in every room, offering a modern and finished look rarely seen in mobile homes. The spacious primary bedroom opens directly to a covered deck through sliding glass doors—your own private retreat, complete with a gazebo that stays! Practical touches include a huge front-load washer and dryer, abundant under-home storage, and a bonus 150 square foot detached workshop with concrete pad—ideal for hobbies, tools, or extra storage. Outside, the fully fenced yard is full of charm with blooming perennials, new exterior stairs, and plenty of space to relax or garden. Located in a park now under new ownership, you’ll appreciate the ongoing improvements and pride of community that's taking shape. This move-in-ready gem has it all—space, style, and functionality—all at an affordable price. Don’t miss your chance to see it in person! (id:62288)
Property Details
| MLS® Number | 10359330 |
| Property Type | Single Family |
| Neigbourhood | Northwest Cranbrook |
| Community Features | Rentals Not Allowed |
| Features | Central Island, Balcony |
Building
| Bathroom Total | 1 |
| Bedrooms Total | 3 |
| Appliances | Refrigerator, Dishwasher, Range - Electric, Washer & Dryer |
| Constructed Date | 1971 |
| Flooring Type | Ceramic Tile, Laminate |
| Heating Fuel | Electric |
| Heating Type | Baseboard Heaters, Forced Air, See Remarks |
| Roof Material | Metal,other |
| Roof Style | Unknown,unknown |
| Stories Total | 1 |
| Size Interior | 890 Ft2 |
| Type | Manufactured Home |
| Utility Water | Municipal Water |
Parking
| Other |
Land
| Acreage | No |
| Sewer | Municipal Sewage System |
| Size Total Text | Under 1 Acre |
| Zoning Type | Unknown |
Rooms
| Level | Type | Length | Width | Dimensions |
|---|---|---|---|---|
| Main Level | Bedroom | 7'6'' x 6'9'' | ||
| Main Level | Bedroom | 11'5'' x 7' | ||
| Main Level | Full Bathroom | Measurements not available | ||
| Main Level | Primary Bedroom | 9'4'' x 11'2'' | ||
| Main Level | Dining Room | 14'10'' x 11'2'' | ||
| Main Level | Living Room | 11'9'' x 9'10'' | ||
| Main Level | Kitchen | 13'9'' x 11'11'' |
Contact Us
Contact us for more information

Amber Wetherill
928 Baker Street,
Cranbrook, British Columbia V1C 1A5
(250) 426-8700
www.blueskyrealty.ca/
























