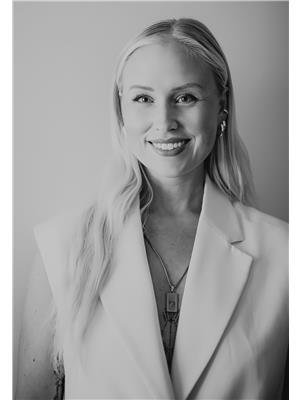7 45957 Sherwood Drive, Promontory Chilliwack, British Columbia V2R 5Y2
$1,025,000
Located in a private gated community in peaceful Promontory, this nearly 3000 sq ft home has it all. Top floor privacy with 3 bd & 2 full bath (kids have their own bathroom!), master suite with WIC & 5-piece ensuite. Main floor open concept with vaulted ceilings, gorgeous kitchen, large windows, powder room, garage access, laundry/mudroom & top deck access. Large, above ground unauthorized suite with 1 bedroom, kitchen and full bath on lower floor w/ separate entrance and backyard access. Furnace & HWT recently serviced. Regular maintenance of roof/gutters. New decks professionally built in 2023, fence/gate 2022. Equipped with A/C, EV outlet in the garage. 10 min walk to Elementary School. Backing onto Bridlewood trails, 10 min walk to Vedder River. (id:62288)
Property Details
| MLS® Number | R3000487 |
| Property Type | Single Family |
| View Type | View |
Building
| Bathroom Total | 4 |
| Bedrooms Total | 4 |
| Appliances | Washer, Dryer, Refrigerator, Stove, Dishwasher |
| Basement Development | Finished |
| Basement Type | Unknown (finished) |
| Constructed Date | 2005 |
| Construction Style Attachment | Detached |
| Cooling Type | Central Air Conditioning |
| Fire Protection | Smoke Detectors |
| Fireplace Present | Yes |
| Fireplace Total | 1 |
| Heating Fuel | Natural Gas |
| Heating Type | Baseboard Heaters, Forced Air |
| Stories Total | 3 |
| Size Interior | 2,958 Ft2 |
| Type | House |
Parking
| Garage | 2 |
Land
| Acreage | No |
| Size Irregular | 4225 |
| Size Total | 4225 Sqft |
| Size Total Text | 4225 Sqft |
Rooms
| Level | Type | Length | Width | Dimensions |
|---|---|---|---|---|
| Above | Primary Bedroom | 13 ft ,1 in | 16 ft ,1 in | 13 ft ,1 in x 16 ft ,1 in |
| Above | Bedroom 2 | 10 ft ,5 in | 9 ft ,8 in | 10 ft ,5 in x 9 ft ,8 in |
| Above | Bedroom 3 | 11 ft ,9 in | 11 ft ,1 in | 11 ft ,9 in x 11 ft ,1 in |
| Above | Other | 10 ft ,3 in | 5 ft ,2 in | 10 ft ,3 in x 5 ft ,2 in |
| Lower Level | Living Room | 14 ft ,4 in | 12 ft ,9 in | 14 ft ,4 in x 12 ft ,9 in |
| Lower Level | Dining Room | 14 ft ,4 in | 8 ft ,1 in | 14 ft ,4 in x 8 ft ,1 in |
| Lower Level | Kitchen | 15 ft ,2 in | 10 ft ,2 in | 15 ft ,2 in x 10 ft ,2 in |
| Lower Level | Bedroom 4 | 13 ft ,1 in | 9 ft | 13 ft ,1 in x 9 ft |
| Lower Level | Storage | 9 ft ,1 in | 3 ft ,2 in | 9 ft ,1 in x 3 ft ,2 in |
| Main Level | Living Room | 14 ft ,6 in | 22 ft ,5 in | 14 ft ,6 in x 22 ft ,5 in |
| Main Level | Dining Room | 16 ft | 10 ft | 16 ft x 10 ft |
| Main Level | Foyer | 5 ft ,9 in | 6 ft ,9 in | 5 ft ,9 in x 6 ft ,9 in |
| Main Level | Kitchen | 11 ft ,8 in | 9 ft ,1 in | 11 ft ,8 in x 9 ft ,1 in |
| Main Level | Flex Space | 6 ft ,2 in | 4 ft ,8 in | 6 ft ,2 in x 4 ft ,8 in |
| Main Level | Laundry Room | 7 ft ,2 in | 9 ft ,9 in | 7 ft ,2 in x 9 ft ,9 in |
https://www.realtor.ca/real-estate/28296970/7-45957-sherwood-drive-promontory-chilliwack
Contact Us
Contact us for more information

Aleks Sharpe
alekssharpe.com/
8387 Young Rd
Chilliwack, British Columbia V2P 4N8
(604) 795-2955
(800) 795-2955
(604) 795-2770
www.homelifeadvantage.com/





























